Idées déco de salles à manger avec cheminée suspendue et un manteau de cheminée en carrelage
Trier par :
Budget
Trier par:Populaires du jour
1 - 20 sur 33 photos
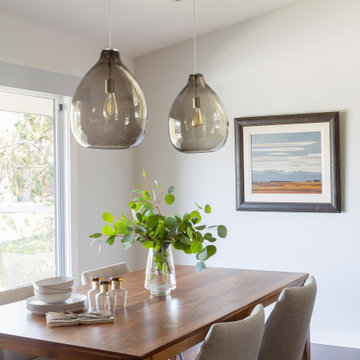
Our client purchased this 1960s home in it’s near original state, and from the moment we saw it we knew it would quickly become one of our favourite projects! We worked together to ensure that the new design would stick to it’s true roots and create better functioning spaces for her to enjoy. Clean lines and contrasting finishes work together to achieve a modern home that is welcoming, fun, and perfect for entertaining - exactly what midcentury modern design is all about!
Designer: Susan DeRidder of Live Well Interiors Inc.

This 2 story home was originally built in 1952 on a tree covered hillside. Our company transformed this little shack into a luxurious home with a million dollar view by adding high ceilings, wall of glass facing the south providing natural light all year round, and designing an open living concept. The home has a built-in gas fireplace with tile surround, custom IKEA kitchen with quartz countertop, bamboo hardwood flooring, two story cedar deck with cable railing, master suite with walk-through closet, two laundry rooms, 2.5 bathrooms, office space, and mechanical room.
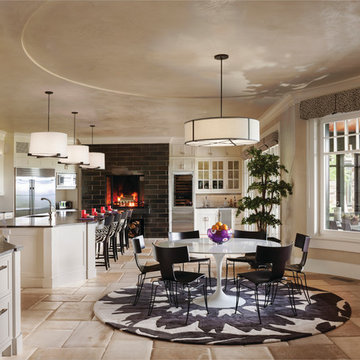
Durston Saylor
Inspiration pour une salle à manger ouverte sur la cuisine design de taille moyenne avec un mur beige, un sol beige, cheminée suspendue et un manteau de cheminée en carrelage.
Inspiration pour une salle à manger ouverte sur la cuisine design de taille moyenne avec un mur beige, un sol beige, cheminée suspendue et un manteau de cheminée en carrelage.
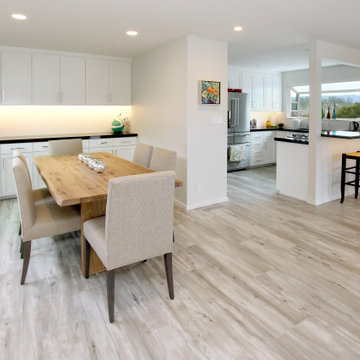
Inspiration pour une grande salle à manger ouverte sur la cuisine minimaliste avec un mur blanc, un sol en carrelage de porcelaine, cheminée suspendue, un manteau de cheminée en carrelage et un sol gris.
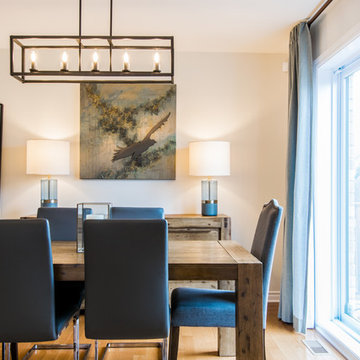
Photography by Alex McMullen
Cette photo montre une salle à manger ouverte sur la cuisine chic de taille moyenne avec un mur gris, un sol en bois brun, cheminée suspendue, un manteau de cheminée en carrelage et un sol marron.
Cette photo montre une salle à manger ouverte sur la cuisine chic de taille moyenne avec un mur gris, un sol en bois brun, cheminée suspendue, un manteau de cheminée en carrelage et un sol marron.
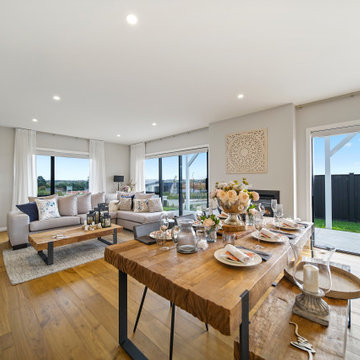
Aménagement d'une grande salle à manger ouverte sur la cuisine montagne avec un mur blanc, un sol en bois brun, cheminée suspendue, un manteau de cheminée en carrelage, un sol marron et un plafond voûté.
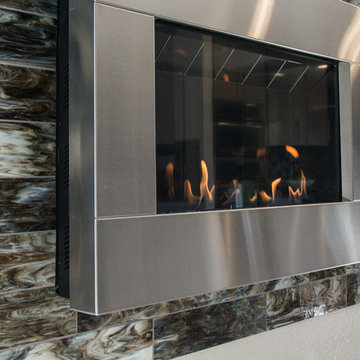
Cette image montre une petite salle à manger ouverte sur le salon minimaliste avec un mur beige, cheminée suspendue et un manteau de cheminée en carrelage.
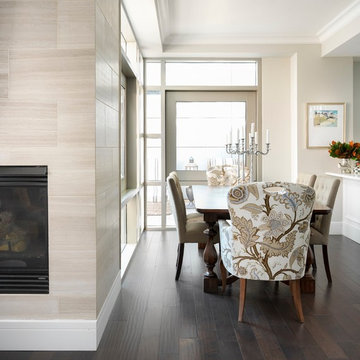
Dining Room with Floral Head Chairs
Réalisation d'une petite salle à manger ouverte sur la cuisine tradition avec un mur beige, parquet foncé, cheminée suspendue, un manteau de cheminée en carrelage et un sol marron.
Réalisation d'une petite salle à manger ouverte sur la cuisine tradition avec un mur beige, parquet foncé, cheminée suspendue, un manteau de cheminée en carrelage et un sol marron.
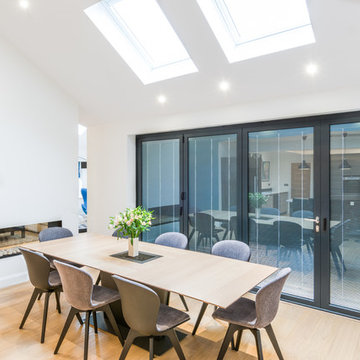
Photo Credit: Jeremy Banks -
This dining area is perfectly flooded with natural light by sky lights above and bifold doors. The doors are complete with integrated blinds for the times you want more privacy or shading.
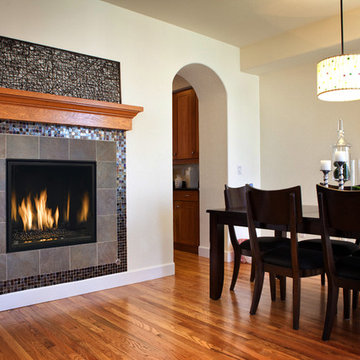
Idée de décoration pour une salle à manger ouverte sur le salon tradition de taille moyenne avec un mur beige, un sol en bois brun, cheminée suspendue, un manteau de cheminée en carrelage et un sol marron.
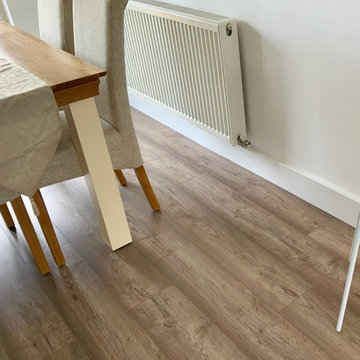
This oak is full of character and excitement and will liven up any room. Bevelled on all four sides of each plank and the exquisite graining in warm tones of browns contributes to its overall appeal. Please note, this product is bevelled and weighs: 13.76Kgs Each pack covers 1.81sqm
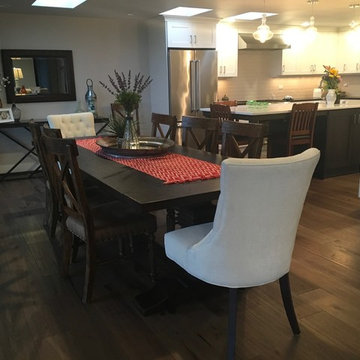
Idée de décoration pour une salle à manger ouverte sur la cuisine tradition avec un mur beige, parquet foncé, cheminée suspendue et un manteau de cheminée en carrelage.

The homeowners of this ultra-chic NJ home worked with Philip M Rossillo, RA Principal of PRDG architecture + design for both the architecture and the interior design to create a gorgeous home environment.
The large format Sahil Direto limestone in 12×24 was used on the dining room feature wall to beautifully compliment the in-wall gas fireplace and add a soft bright hue to the space. Set with no grouted joints, Rossillo had the stone stacked with mitered corners to give the appearance of each piece sitting on top of each other for a monolithic impression. According to the architect designer, “Marble or mosaic would have been out of place in this space. Sophisticated limestone in a gentle way was the intent.”
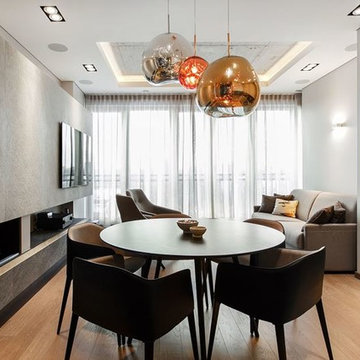
Inspiration pour une petite salle à manger design avec un mur gris, un sol en bois brun, cheminée suspendue, un manteau de cheminée en carrelage et un sol beige.
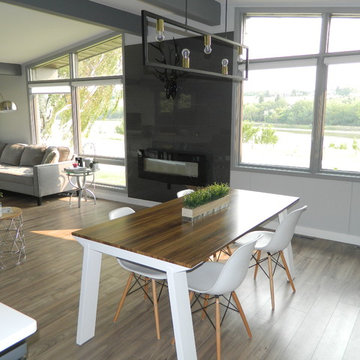
Inspiration pour une grande salle à manger vintage avec un mur gris, sol en stratifié, cheminée suspendue, un manteau de cheminée en carrelage et un sol marron.
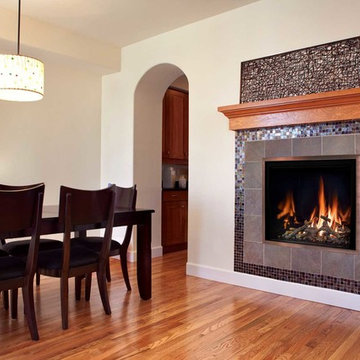
Réalisation d'une salle à manger design fermée et de taille moyenne avec un mur beige, un sol en bois brun, cheminée suspendue, un manteau de cheminée en carrelage et un sol marron.
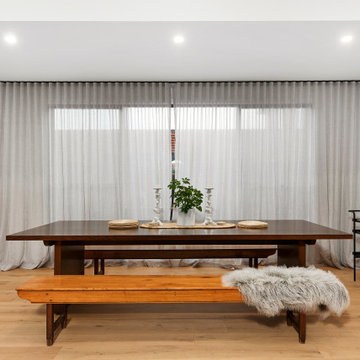
Exemple d'une grande salle à manger ouverte sur le salon moderne avec un mur blanc, un sol en bois brun, cheminée suspendue, un manteau de cheminée en carrelage et un sol marron.
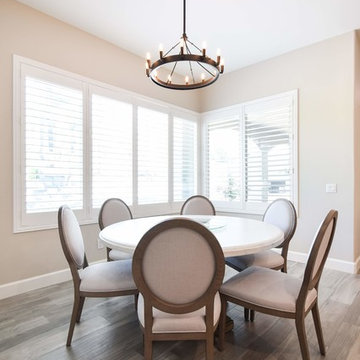
Cette image montre une salle à manger ouverte sur la cuisine traditionnelle de taille moyenne avec un mur gris, un sol en carrelage de porcelaine, cheminée suspendue, un manteau de cheminée en carrelage et un sol gris.
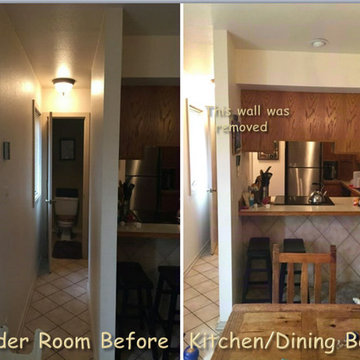
Inspiration pour une grande salle à manger traditionnelle avec un sol en vinyl, cheminée suspendue et un manteau de cheminée en carrelage.
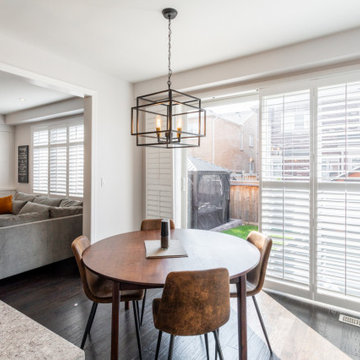
Idées déco pour une salle à manger ouverte sur la cuisine industrielle de taille moyenne avec un mur gris, sol en stratifié, cheminée suspendue, un manteau de cheminée en carrelage et un sol marron.
Idées déco de salles à manger avec cheminée suspendue et un manteau de cheminée en carrelage
1