Idées déco de salles à manger avec un mur beige et un manteau de cheminée en carrelage
Trier par :
Budget
Trier par:Populaires du jour
1 - 20 sur 769 photos

This is part of the flexible open-plan area, flowing seamlessly between the kitchen, living room, and dining room. There is enough room here to host 24 people for dinner, and an intimate enough space for just two.
Photography courtesy of Jeffrey Totaro.
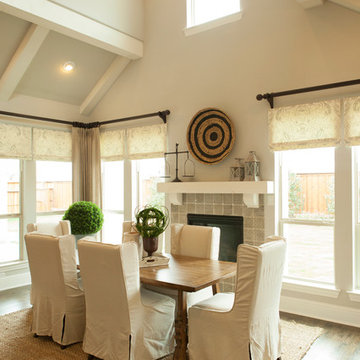
Shaddock Homes | Frisco, TX | Phillips Creek Ranch
Cette photo montre une salle à manger chic avec un mur beige, parquet foncé, un manteau de cheminée en carrelage et une cheminée standard.
Cette photo montre une salle à manger chic avec un mur beige, parquet foncé, un manteau de cheminée en carrelage et une cheminée standard.
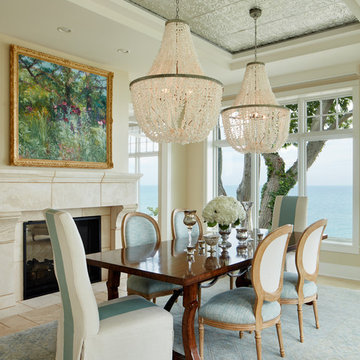
Idées déco pour une salle à manger bord de mer fermée et de taille moyenne avec un mur beige, un sol en calcaire, une cheminée standard, un manteau de cheminée en carrelage et un sol beige.
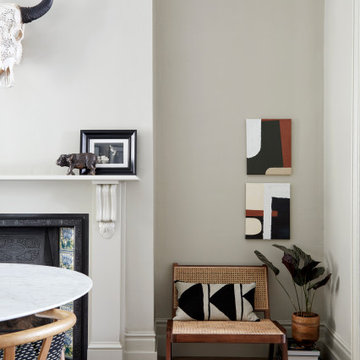
An occasional chair and artwork are added to the alcove of this double reception room and pop against a neutral backdrop.
Cette image montre une salle à manger design de taille moyenne avec un mur beige, parquet clair et un manteau de cheminée en carrelage.
Cette image montre une salle à manger design de taille moyenne avec un mur beige, parquet clair et un manteau de cheminée en carrelage.
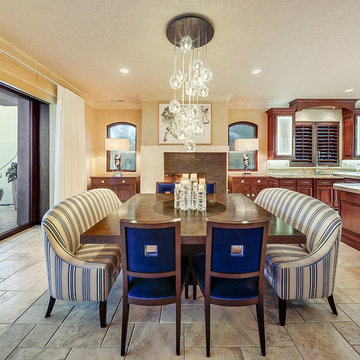
This project combines high end earthy elements with elegant, modern furnishings. We wanted to re invent the beach house concept and create an home which is not your typical coastal retreat. By combining stronger colors and textures, we gave the spaces a bolder and more permanent feel. Yet, as you travel through each room, you can't help but feel invited and at home.
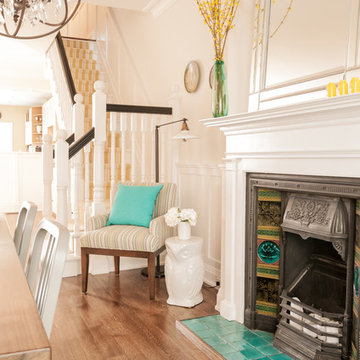
Photos by: Bohdan Chreptak
Cette image montre une salle à manger victorienne avec un mur beige, un sol en bois brun, un manteau de cheminée en carrelage, une cheminée standard et éclairage.
Cette image montre une salle à manger victorienne avec un mur beige, un sol en bois brun, un manteau de cheminée en carrelage, une cheminée standard et éclairage.
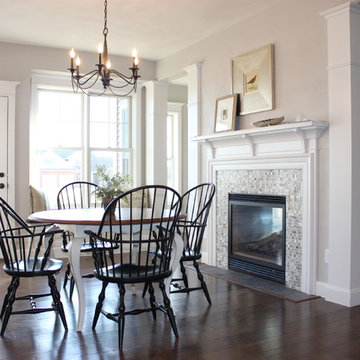
Réalisation d'une salle à manger tradition avec parquet foncé, une cheminée standard, un manteau de cheminée en carrelage et un mur beige.
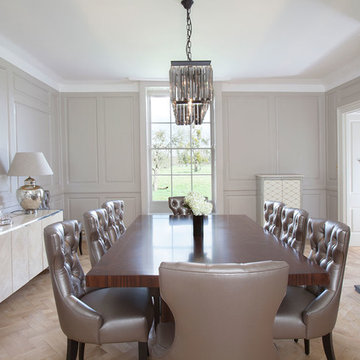
Elayne Barre
Aménagement d'une salle à manger contemporaine fermée avec un mur beige, parquet clair, une cheminée standard, un manteau de cheminée en carrelage et éclairage.
Aménagement d'une salle à manger contemporaine fermée avec un mur beige, parquet clair, une cheminée standard, un manteau de cheminée en carrelage et éclairage.
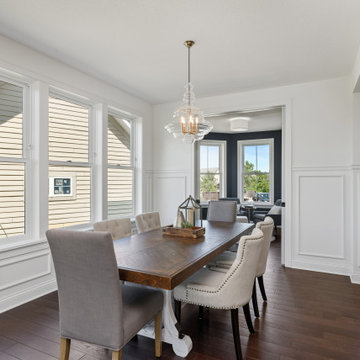
Aménagement d'une salle à manger ouverte sur le salon victorienne de taille moyenne avec un mur beige, parquet clair, une cheminée standard, un manteau de cheminée en carrelage et un sol marron.

The fireplace next to the Dining area needed 'presence' as it was situated opposite the (new) stand-out kitchen. In order to accomplish this, we inverted the colours of the Calacatta marble kitchen bench and utilised a tile with a white fleck in it. This helped to balance the room, while giving the fireplace presence.
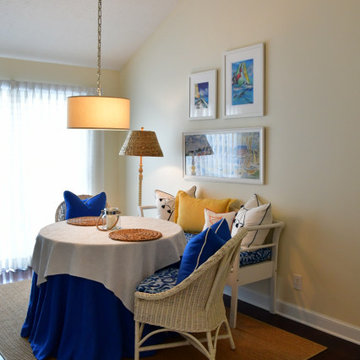
Exemple d'une salle à manger bord de mer de taille moyenne avec une banquette d'angle, un mur beige, un sol en bois brun, une cheminée double-face, un manteau de cheminée en carrelage et un sol marron.
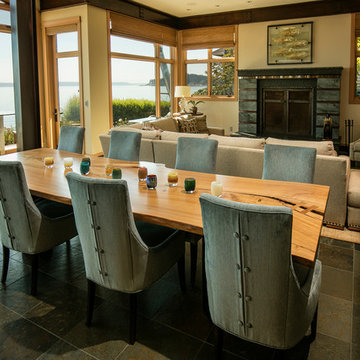
A simple color palette suits this modern beachfront home.
The colors outside are reflected inside for a harmonious feel.
Cette image montre une grande salle à manger ouverte sur le salon marine avec un mur beige, un sol en ardoise, une cheminée standard, un manteau de cheminée en carrelage et un sol gris.
Cette image montre une grande salle à manger ouverte sur le salon marine avec un mur beige, un sol en ardoise, une cheminée standard, un manteau de cheminée en carrelage et un sol gris.
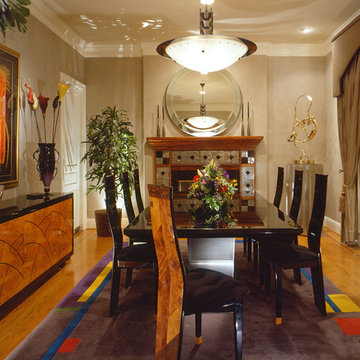
Aménagement d'une salle à manger contemporaine avec un mur beige, un sol en bois brun, une cheminée standard et un manteau de cheminée en carrelage.

This beautiful transitional home combines both Craftsman and Traditional elements that include high-end interior finishes that add warmth, scale, and texture to the open floor plan. Gorgeous whitewashed hardwood floors are on the main level, upper hall, and owner~s bedroom. Solid core Craftsman doors with rich casing complement all levels. Viking stainless steel appliances, LED recessed lighting, and smart features create built-in convenience. The Chevy Chase location is moments away from restaurants, shopping, and trails. The exterior features an incredible landscaped, deep lot north of 13, 000 sf. There is still time to customize your finishes or move right in with the hand-selected designer finishes.
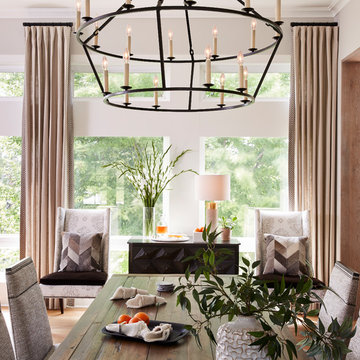
Photography: Alyssa Lee Photography
Réalisation d'une grande salle à manger ouverte sur le salon tradition avec un mur beige, un sol en bois brun, une cheminée standard, un manteau de cheminée en carrelage et un sol marron.
Réalisation d'une grande salle à manger ouverte sur le salon tradition avec un mur beige, un sol en bois brun, une cheminée standard, un manteau de cheminée en carrelage et un sol marron.
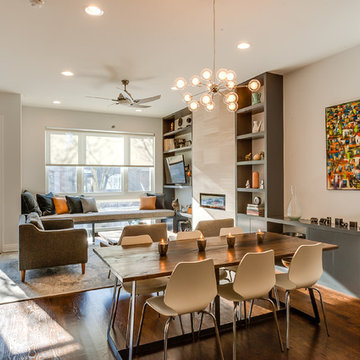
Brad Meese
Idées déco pour une salle à manger ouverte sur le salon contemporaine de taille moyenne avec un manteau de cheminée en carrelage, un mur beige, parquet foncé et une cheminée ribbon.
Idées déco pour une salle à manger ouverte sur le salon contemporaine de taille moyenne avec un manteau de cheminée en carrelage, un mur beige, parquet foncé et une cheminée ribbon.
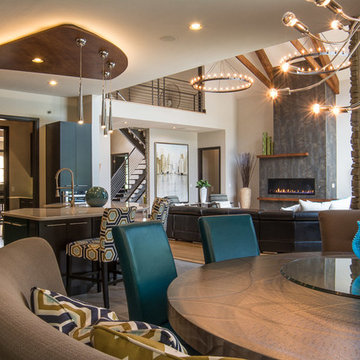
Cette image montre une salle à manger craftsman fermée et de taille moyenne avec un mur beige, un sol en vinyl, une cheminée standard, un manteau de cheminée en carrelage et un sol gris.
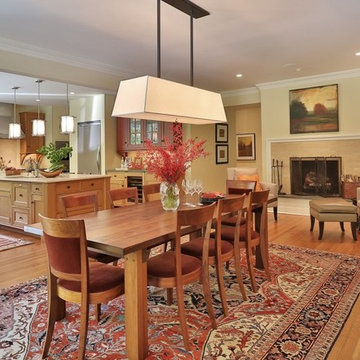
Inspiration pour une salle à manger ouverte sur le salon traditionnelle avec un mur beige, une cheminée standard et un manteau de cheminée en carrelage.
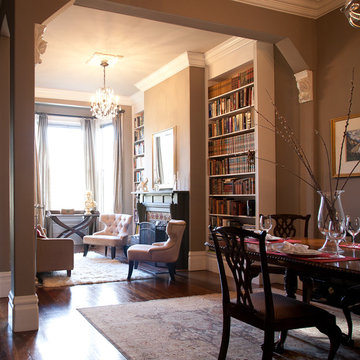
Removing a few walls opens up this little living room to the adjacent dining room, and keeps the cozy feeling without the claustrophobia. New built-in book shelves flank the fireplace, providing ample library space for window seat reading. A hanging chandelier provides light an elegant atmosphere, added to by matching pink chairs, ivory busts, and large area rugs. Dark wood furniture in the dining room adds gravity and a nice contrast to the auburn wood floors, grey walls, and white detailed moldings. This cozy retreat is in the Panhandle in San Francisco.
Photo Credit: Molly Decoudreaux
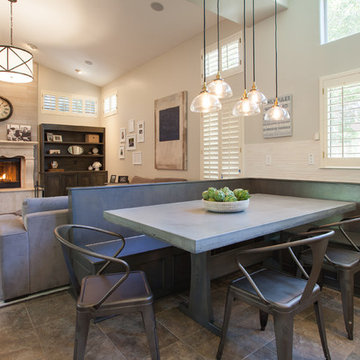
James Stewart
Idée de décoration pour une salle à manger ouverte sur le salon tradition de taille moyenne avec une cheminée standard, un manteau de cheminée en carrelage, un sol en travertin et un mur beige.
Idée de décoration pour une salle à manger ouverte sur le salon tradition de taille moyenne avec une cheminée standard, un manteau de cheminée en carrelage, un sol en travertin et un mur beige.
Idées déco de salles à manger avec un mur beige et un manteau de cheminée en carrelage
1