Idées déco de salles à manger avec une banquette d'angle et un manteau de cheminée en carrelage
Trier par :
Budget
Trier par:Populaires du jour
1 - 20 sur 22 photos
1 sur 3
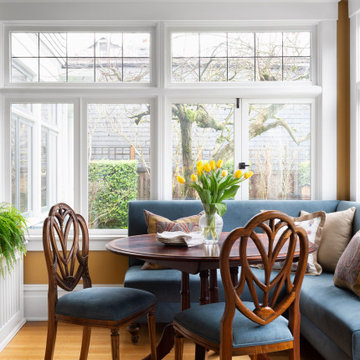
Breakfast nook with garden views. Custom, corner banquette.
Cette image montre une petite salle à manger traditionnelle avec une banquette d'angle, un mur jaune, parquet clair, aucune cheminée et un manteau de cheminée en carrelage.
Cette image montre une petite salle à manger traditionnelle avec une banquette d'angle, un mur jaune, parquet clair, aucune cheminée et un manteau de cheminée en carrelage.

Cette photo montre une salle à manger nature avec une banquette d'angle, un mur vert, parquet clair, une cheminée standard, un manteau de cheminée en carrelage, un sol marron, poutres apparentes et du papier peint.

A window seat was added to the front window and the existing fireplace was transformed dramatic porcelain tiles and a gas insert. The vertical oak slats separate the entry door and hold a pair of floating wood drawers. Below is a shoe cabinet - making sure all clutter is hidden behind modern finishes.
Photograph: Jeffrey Totaro
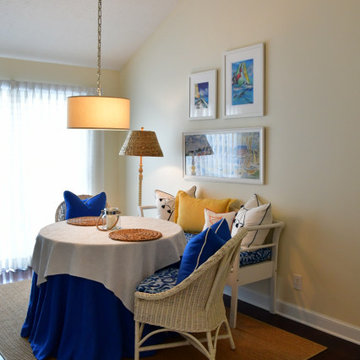
Exemple d'une salle à manger bord de mer de taille moyenne avec une banquette d'angle, un mur beige, un sol en bois brun, une cheminée double-face, un manteau de cheminée en carrelage et un sol marron.
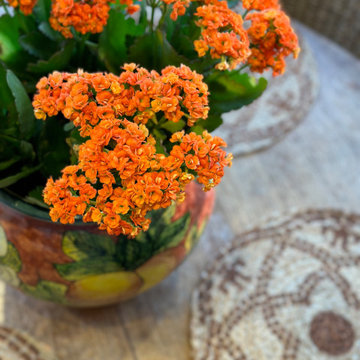
The focal point of this dining / living room is the massive hand painted tile fireplace with it’s lovely collection of vintage Fausto Palanco Furniture with new updated hand gilded gold linen pillows from Rob Shaw and Stroheim upholstery with original art and decorative accessories collected throughout our travels through Mexico.
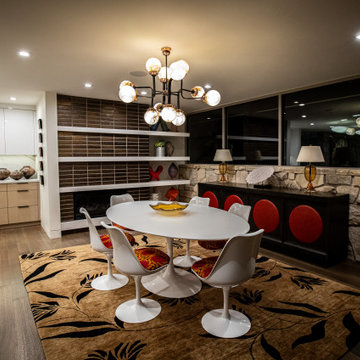
Idée de décoration pour une salle à manger vintage de taille moyenne avec une banquette d'angle, un mur blanc, parquet clair, une cheminée standard, un manteau de cheminée en carrelage et un sol noir.

Idées déco pour une grande salle à manger rétro avec une banquette d'angle, un mur blanc, parquet clair, une cheminée ribbon, un manteau de cheminée en carrelage et un sol marron.
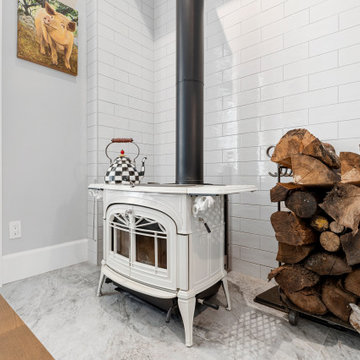
Cette image montre une petite salle à manger traditionnelle avec une banquette d'angle, un mur gris, un sol en bois brun, un poêle à bois, un manteau de cheminée en carrelage et un sol marron.
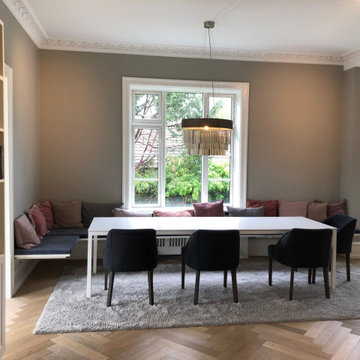
Da der skulle være plads til den store familie, var den helt rigtige løsning af konstruere en svævende bænk, hen forbi radiator skjuleren, hvor der dog er lavet understøtte på gulv. De fine polstrede stole i mørkeblå hør, tilføjer varme og stil. Special lavede hynder med kvadrat stof på bænk.
Den smukke lampe fra Engelske Ochre
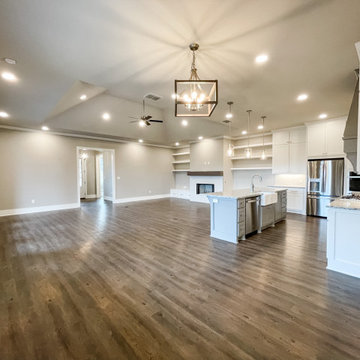
Dining room / Kitchen nook. Great Room
Cette photo montre une salle à manger chic de taille moyenne avec une banquette d'angle, un mur beige, un sol en bois brun, une cheminée ribbon, un manteau de cheminée en carrelage, un sol marron et un plafond voûté.
Cette photo montre une salle à manger chic de taille moyenne avec une banquette d'angle, un mur beige, un sol en bois brun, une cheminée ribbon, un manteau de cheminée en carrelage, un sol marron et un plafond voûté.
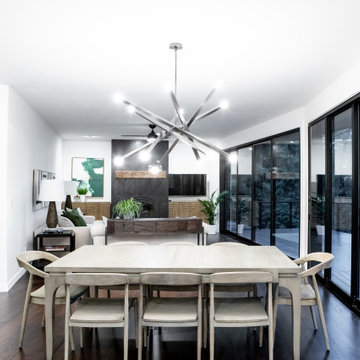
Réalisation d'une salle à manger minimaliste de taille moyenne avec une banquette d'angle, un mur blanc, parquet foncé, une cheminée standard, un manteau de cheminée en carrelage et un sol marron.

This custom designed dining set fits perfectly within this space. The patterned chair fabric complement the fireplace tile work and provide a cohesive feel.
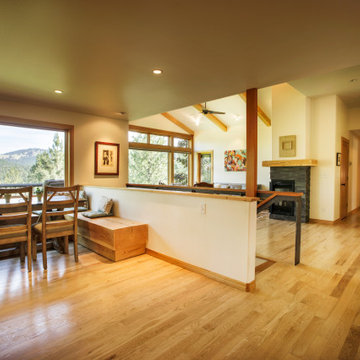
Cette photo montre une salle à manger tendance de taille moyenne avec une banquette d'angle, parquet clair, une cheminée double-face, un manteau de cheminée en carrelage et poutres apparentes.
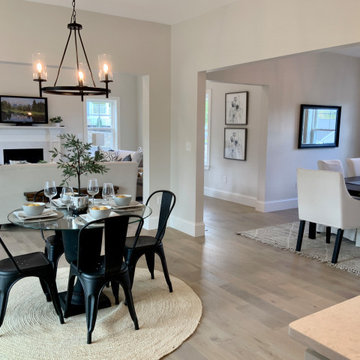
Aménagement d'une salle à manger classique de taille moyenne avec une banquette d'angle, un mur beige, parquet clair, une cheminée standard, un manteau de cheminée en carrelage et un sol marron.
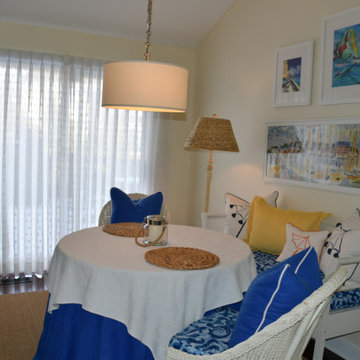
Cette image montre une salle à manger marine de taille moyenne avec une banquette d'angle, un mur beige, un sol en bois brun, une cheminée double-face, un manteau de cheminée en carrelage et un sol marron.
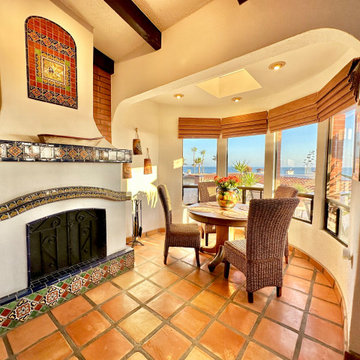
The focal point of this dining / living room is the massive hand painted tile fireplace with it’s lovely collection of vintage Fausto Palanco Furniture with new updated hand gilded gold linen pillows from Rob Shaw and Stroheim upholstery with original art and decorative accessories collected throughout our travels through Mexico.
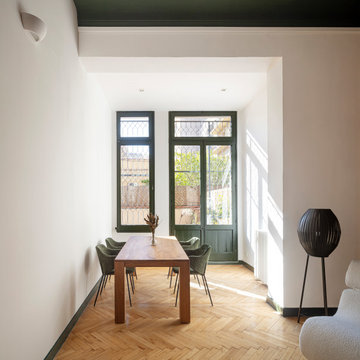
Written by Wilson Hack
The best architecture allows what has come before it to be seen and cared for while at the same time injecting something new, if not idealistic. Spartan at first glance, the interior of this stately apartment building, located on the iconic Passeig de Gràcia in Barcelona, quickly begins to unfold as a calculated series of textures, visual artifacts and perfected aesthetic continuities.
The client, a globe-trotting entrepreneur, selected Jeanne Schultz Design Studio for the remodel and requested that the space be reconditioned into a purposeful and peaceful landing pad. It was to be furnished simply using natural and sustainable materials. Schultz began by gently peeling back before adding only the essentials, resulting in a harmoniously restorative living space where darkness and light coexist and comfort reigns.
The design was initially guided by the fireplace—from there a subtle injection of matching color extends up into the thick tiered molding and ceiling trim. “The most reckless patterns live here,” remarks Schultz, referring to the checkered green and white tiles, pink-Pollack-y stone and cast iron detailing. The millwork and warm wood wall panels devour the remainder of the living room, eliminating the need for unnecessary artwork.
A curved living room chair by Kave Home punctuates playfully; its shape reveals its pleasant conformity to the human body and sits back, inviting rest and respite. “It’s good for all body types and sizes,” explains Schultz. The single sofa by Dareels is purposefully oversized, casual and inviting. A beige cover was added to soften the otherwise rectilinear edges. Additionally sourced from Dareels, a small yet centrally located side table anchors the space with its dark black wood texture, its visual weight on par with the larger pieces. The black bulbous free standing lamp converses directly with the antique chandelier above. Composed of individual black leather strips, it is seemingly harsh—yet its soft form is reminiscent of a spring tulip.
The continuation of the color palette slips softly into the dining room where velvety green chairs sit delicately on a cascade array of pointed legs. The doors that lead out to the patio were sanded down and treated so that the original shape and form could be retained. Although the same green paint was used throughout, this set of doors speaks in darker tones alongside the acute and penetrating daylight. A few different shades of white paint were used throughout the space to add additional depth and embellish this shadowy texture.
Specialty lights were added into the space to complement the existing overhead lighting. A wall sconce was added in the living room and extra lighting was placed in the kitchen. However, because of the existing barrel vaulted tile ceiling, sconces were placed on the walls rather than above to avoid penetrating the existing architecture.

Aménagement d'une salle à manger campagne avec une banquette d'angle, un mur vert, parquet clair, une cheminée standard, un manteau de cheminée en carrelage, un sol marron, poutres apparentes et du papier peint.
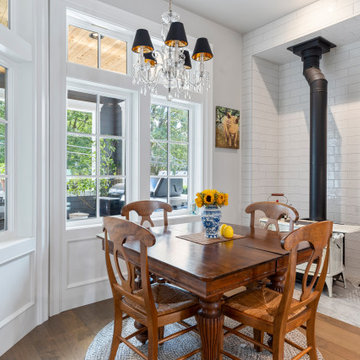
Idées déco pour une petite salle à manger classique avec une banquette d'angle, un mur gris, un sol en bois brun, un poêle à bois, un manteau de cheminée en carrelage et un sol marron.
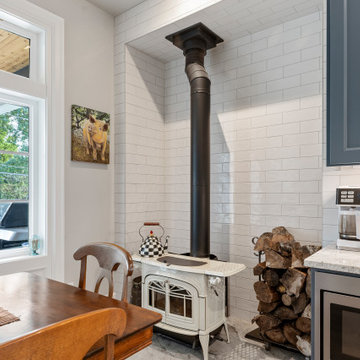
Aménagement d'une salle à manger classique de taille moyenne avec une banquette d'angle, un mur gris, un sol en bois brun, un poêle à bois, un manteau de cheminée en carrelage, un sol marron et un plafond à caissons.
Idées déco de salles à manger avec une banquette d'angle et un manteau de cheminée en carrelage
1