Idées déco de salles à manger avec un manteau de cheminée en carrelage
Trier par :
Budget
Trier par:Populaires du jour
121 - 140 sur 3 871 photos
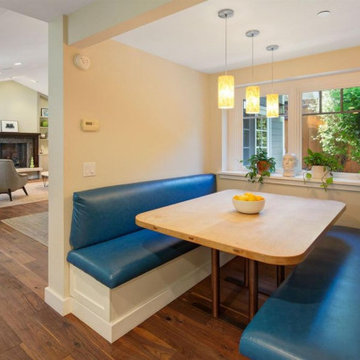
Inspiration pour une salle à manger ouverte sur le salon traditionnelle de taille moyenne avec parquet foncé, une cheminée standard, un manteau de cheminée en carrelage, un sol marron et un mur beige.

Gray wood paneling on the dining room wall adds some rustic character to the open plan great room.
Cette image montre une salle à manger ouverte sur le salon minimaliste de taille moyenne avec un mur gris, un sol en bois brun, une cheminée standard, un manteau de cheminée en carrelage, un sol marron, poutres apparentes et du lambris.
Cette image montre une salle à manger ouverte sur le salon minimaliste de taille moyenne avec un mur gris, un sol en bois brun, une cheminée standard, un manteau de cheminée en carrelage, un sol marron, poutres apparentes et du lambris.
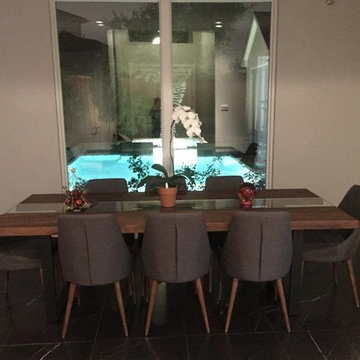
Idée de décoration pour une très grande salle à manger minimaliste fermée avec un mur gris, un sol en carrelage de porcelaine, une cheminée standard, un manteau de cheminée en carrelage et un sol noir.
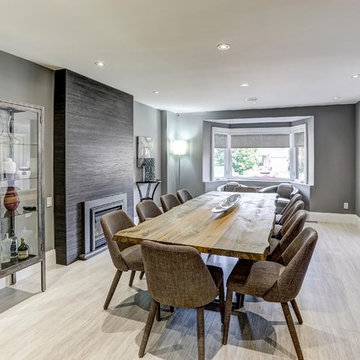
Cette photo montre une très grande salle à manger ouverte sur la cuisine tendance avec un mur gris, un sol en carrelage de porcelaine, une cheminée standard, un manteau de cheminée en carrelage et un sol gris.
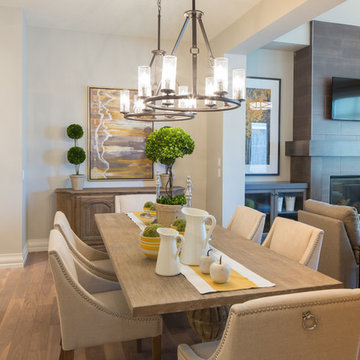
Adrian Shellard Photography
Cette photo montre une salle à manger ouverte sur la cuisine chic de taille moyenne avec un mur gris, parquet clair, une cheminée standard et un manteau de cheminée en carrelage.
Cette photo montre une salle à manger ouverte sur la cuisine chic de taille moyenne avec un mur gris, parquet clair, une cheminée standard et un manteau de cheminée en carrelage.
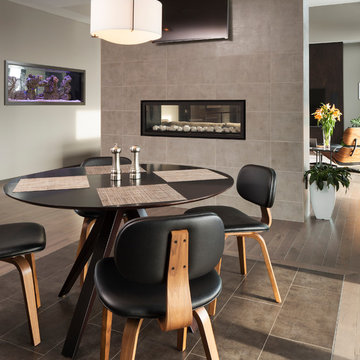
Photo Credit Landmark Photography. This home was designed with entertainment in mind. It has minimal detailing to give that contemporary transitional simplicity. The outdoor living and entertainment takes advantage of the lush wooded back lot. The see through aquarium and fireplace gives each space a feeling of coziness while allowing the open feel desired. In the basement the bar and wine cellar hosts more entertaining possibilities. Across from the bar is a sunken gulf simulator room and Theater. With the ongoing concept of open floor plan guests can communicate from the many exciting spaces in the basement.
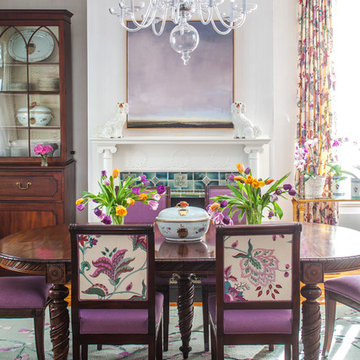
Original mantel accented with new tile from Architectural Ceramics. Client's dining table and chairs, which are reupholstered with Manuel Canovas fabrics. Drapery by Manuel Canovas. Chandelier from Michael-Cleary at the Washington Design Center. Rug from Galleria at the Washington Design Center. Photo by Erik Kvalsvik
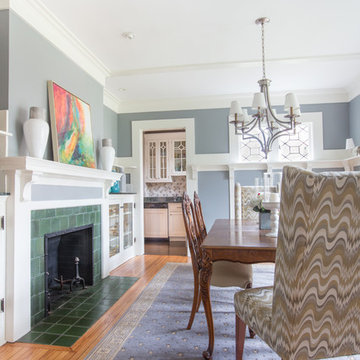
Grey craftsman dining room with a mix of old and new. Photography by Andy Foster
Cette photo montre une grande salle à manger éclectique fermée avec un mur gris, un sol en bois brun, une cheminée standard, un manteau de cheminée en carrelage et un sol beige.
Cette photo montre une grande salle à manger éclectique fermée avec un mur gris, un sol en bois brun, une cheminée standard, un manteau de cheminée en carrelage et un sol beige.
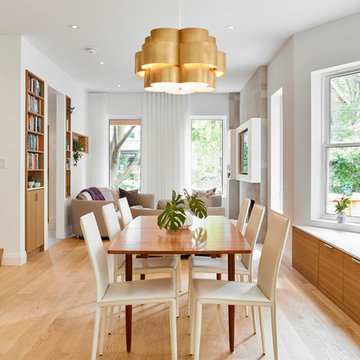
Photo Credit: Scott Norsworthy
Architect: Wanda Ely Architect Inc
Idées déco pour une salle à manger ouverte sur la cuisine contemporaine de taille moyenne avec parquet clair, une cheminée standard, un manteau de cheminée en carrelage, un sol marron et un mur blanc.
Idées déco pour une salle à manger ouverte sur la cuisine contemporaine de taille moyenne avec parquet clair, une cheminée standard, un manteau de cheminée en carrelage, un sol marron et un mur blanc.
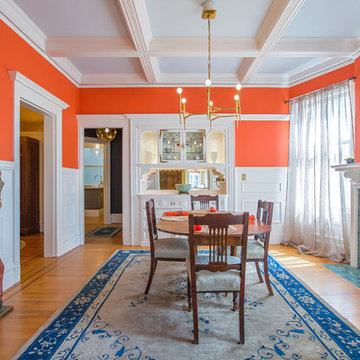
Inspiration pour une salle à manger traditionnelle fermée avec un mur orange, un sol en bois brun, une cheminée standard et un manteau de cheminée en carrelage.

Aménagement d'une salle à manger classique fermée avec un mur gris, un sol en bois brun, une cheminée standard, un manteau de cheminée en carrelage et un sol marron.
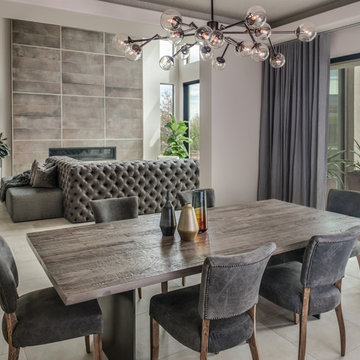
Lydia Cutter Photography
Aménagement d'une grande salle à manger contemporaine avec un mur gris, un sol en carrelage de porcelaine, une cheminée ribbon, un manteau de cheminée en carrelage et un sol gris.
Aménagement d'une grande salle à manger contemporaine avec un mur gris, un sol en carrelage de porcelaine, une cheminée ribbon, un manteau de cheminée en carrelage et un sol gris.
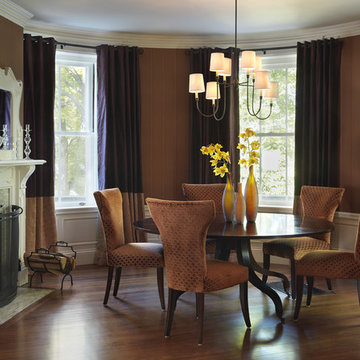
Idées déco pour une salle à manger classique avec un mur marron, parquet foncé, un manteau de cheminée en carrelage et une cheminée standard.
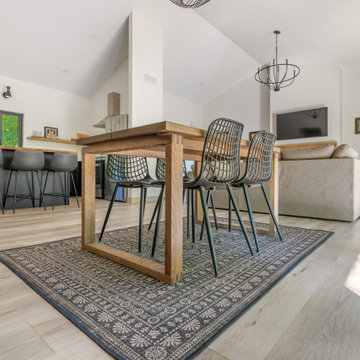
This LVP driftwood-inspired design balances overcast grey hues with subtle taupes. A smooth, calming style with a neutral undertone that works with all types of decor. With the Modin Collection, we have raised the bar on luxury vinyl plank. The result is a new standard in resilient flooring. Modin offers true embossed in register texture, a low sheen level, a rigid SPC core, an industry-leading wear layer, and so much more.
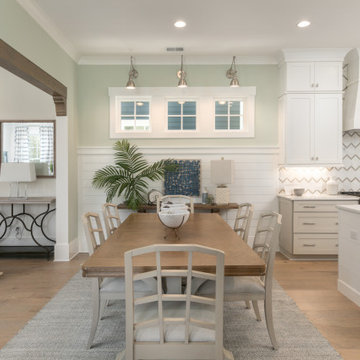
Cette photo montre une salle à manger ouverte sur la cuisine bord de mer avec un mur vert, parquet clair, un manteau de cheminée en carrelage et du lambris de bois.
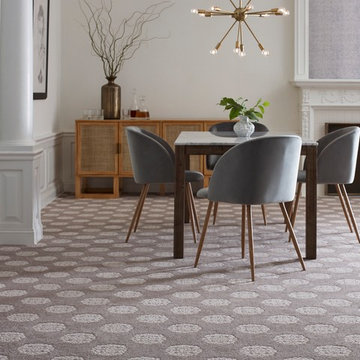
Réalisation d'une salle à manger design fermée et de taille moyenne avec un mur blanc, parquet foncé, une cheminée standard, un manteau de cheminée en carrelage et un sol gris.
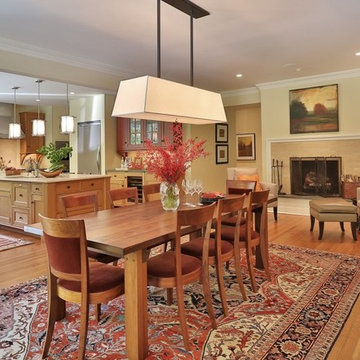
Inspiration pour une salle à manger ouverte sur le salon traditionnelle avec un mur beige, une cheminée standard et un manteau de cheminée en carrelage.
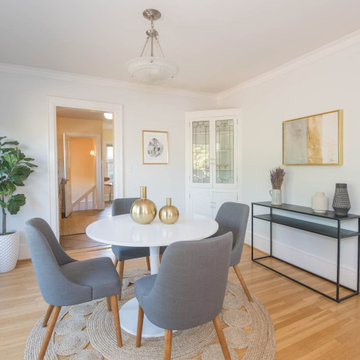
Freshly painted living and dining rooms using Sherwin Williams Paint. Color "Ice Cube" SW 6252.
Cette image montre une petite salle à manger vintage avec un mur bleu, parquet clair, une cheminée standard et un manteau de cheminée en carrelage.
Cette image montre une petite salle à manger vintage avec un mur bleu, parquet clair, une cheminée standard et un manteau de cheminée en carrelage.
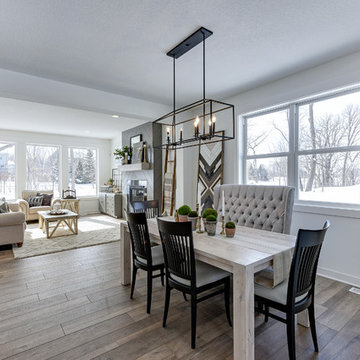
The main level of this modern farmhouse is open, and filled with large windows. The black accents carry from the front door through the back mudroom. The dining table was handcrafted from alder wood, then whitewashed and paired with a bench and four custom-painted, reupholstered chairs.
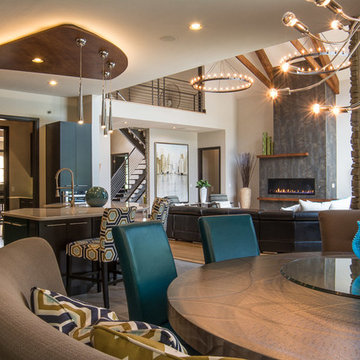
Cette image montre une salle à manger craftsman fermée et de taille moyenne avec un mur beige, un sol en vinyl, une cheminée standard, un manteau de cheminée en carrelage et un sol gris.
Idées déco de salles à manger avec un manteau de cheminée en carrelage
7