Idées déco de salles à manger avec un manteau de cheminée en carrelage
Trier par:Populaires du jour
161 - 180 sur 3 872 photos

Inspiration pour une salle à manger ouverte sur la cuisine vintage avec un mur gris, un sol en carrelage de porcelaine, une cheminée d'angle, un manteau de cheminée en carrelage et un sol gris.
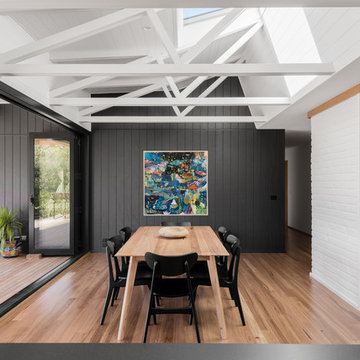
Photographer: Mitchell Fong
Cette photo montre une grande salle à manger ouverte sur la cuisine rétro avec un mur blanc, un sol en bois brun, une cheminée double-face et un manteau de cheminée en carrelage.
Cette photo montre une grande salle à manger ouverte sur la cuisine rétro avec un mur blanc, un sol en bois brun, une cheminée double-face et un manteau de cheminée en carrelage.

View of great room from dining area.
Rick Brazil Photography
Inspiration pour une salle à manger ouverte sur la cuisine vintage avec sol en béton ciré, un manteau de cheminée en carrelage, un sol gris, un mur blanc et une cheminée double-face.
Inspiration pour une salle à manger ouverte sur la cuisine vintage avec sol en béton ciré, un manteau de cheminée en carrelage, un sol gris, un mur blanc et une cheminée double-face.

Complete overhaul of the common area in this wonderful Arcadia home.
The living room, dining room and kitchen were redone.
The direction was to obtain a contemporary look but to preserve the warmth of a ranch home.
The perfect combination of modern colors such as grays and whites blend and work perfectly together with the abundant amount of wood tones in this design.
The open kitchen is separated from the dining area with a large 10' peninsula with a waterfall finish detail.
Notice the 3 different cabinet colors, the white of the upper cabinets, the Ash gray for the base cabinets and the magnificent olive of the peninsula are proof that you don't have to be afraid of using more than 1 color in your kitchen cabinets.
The kitchen layout includes a secondary sink and a secondary dishwasher! For the busy life style of a modern family.
The fireplace was completely redone with classic materials but in a contemporary layout.
Notice the porcelain slab material on the hearth of the fireplace, the subway tile layout is a modern aligned pattern and the comfortable sitting nook on the side facing the large windows so you can enjoy a good book with a bright view.
The bamboo flooring is continues throughout the house for a combining effect, tying together all the different spaces of the house.
All the finish details and hardware are honed gold finish, gold tones compliment the wooden materials perfectly.

The new dining room while open, has an intimate feel and features a unique “ribbon” light fixture.
Robert Vente Photography
Exemple d'une salle à manger ouverte sur le salon rétro de taille moyenne avec un mur blanc, parquet foncé, une cheminée double-face, un sol gris et un manteau de cheminée en carrelage.
Exemple d'une salle à manger ouverte sur le salon rétro de taille moyenne avec un mur blanc, parquet foncé, une cheminée double-face, un sol gris et un manteau de cheminée en carrelage.
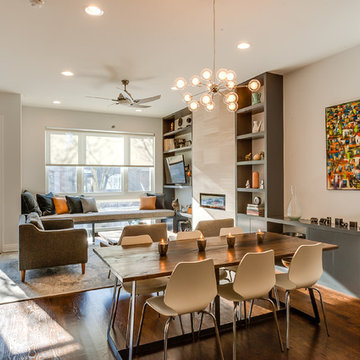
Brad Meese
Idées déco pour une salle à manger ouverte sur le salon contemporaine de taille moyenne avec un manteau de cheminée en carrelage, un mur beige, parquet foncé et une cheminée ribbon.
Idées déco pour une salle à manger ouverte sur le salon contemporaine de taille moyenne avec un manteau de cheminée en carrelage, un mur beige, parquet foncé et une cheminée ribbon.

Flavin Architects collaborated with Ben Wood Studio Shanghai on the design of this modern house overlooking a blueberry farm. A contemporary design that looks at home in a traditional New England landscape, this house features many environmentally sustainable features including passive solar heat and native landscaping. The house is clad in stucco and natural wood in clear and stained finishes and also features a double height dining room with a double-sided fireplace.
Photo by: Nat Rea Photography
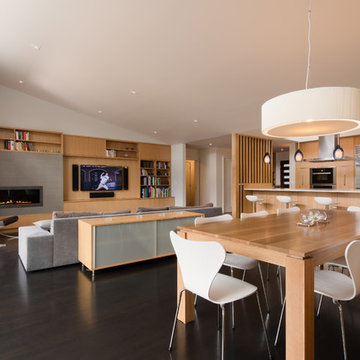
Photographer: Tyler Chartier
Aménagement d'une salle à manger ouverte sur la cuisine rétro de taille moyenne avec un mur blanc, parquet foncé et un manteau de cheminée en carrelage.
Aménagement d'une salle à manger ouverte sur la cuisine rétro de taille moyenne avec un mur blanc, parquet foncé et un manteau de cheminée en carrelage.

Aménagement d'une salle à manger classique fermée avec un mur gris, un sol en bois brun, une cheminée standard, un manteau de cheminée en carrelage et un sol marron.
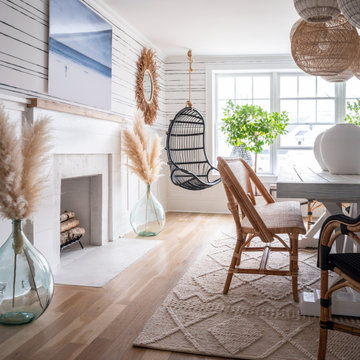
Exemple d'une grande salle à manger bord de mer fermée avec un mur blanc, parquet clair, une cheminée standard, un manteau de cheminée en carrelage, un sol marron et du lambris de bois.
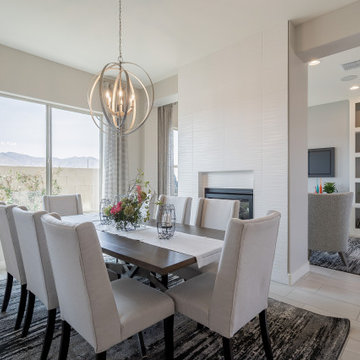
Idées déco pour une salle à manger contemporaine fermée et de taille moyenne avec un mur beige, parquet clair, une cheminée double-face, un manteau de cheminée en carrelage et un sol beige.

Custom banquette around the corner includes concealed storage on the ends for easy access.
Space planning and cabinetry: Jennifer Howard, JWH
Cabinet Installation: JWH Construction Management
Photography: Tim Lenz.
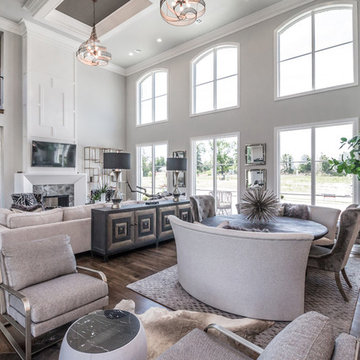
• SEE THROUGH FIREPLACE WITH CUSTOM TRIMMED MANTLE AND MARBLE SURROUND
• TWO STORY CEILING WITH CUSTOM DESIGNED WINDOW WALLS
• CUSTOM TRIMMED ACCENT COLUMNS
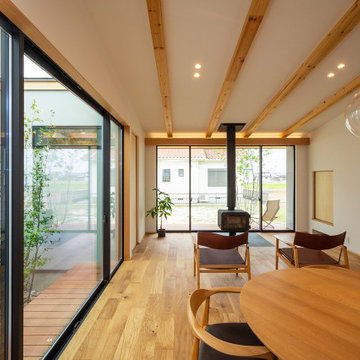
SE構法の構造材を現しとした勾配天井の先には薪ストーブを設置。冬季はストーブの炎を眺めながらのんびり過ごします。向かって左側には建物で囲まれた中庭があり、カーテン等を設置する必要がないので室内にいながら庭木に咲く花や新緑、紅葉に雪景色など、常に季節を感じることができます。
Inspiration pour une grande salle à manger ouverte sur le salon nordique avec un mur blanc, un sol en bois brun, un poêle à bois, un manteau de cheminée en carrelage, un plafond en papier peint et du papier peint.
Inspiration pour une grande salle à manger ouverte sur le salon nordique avec un mur blanc, un sol en bois brun, un poêle à bois, un manteau de cheminée en carrelage, un plafond en papier peint et du papier peint.
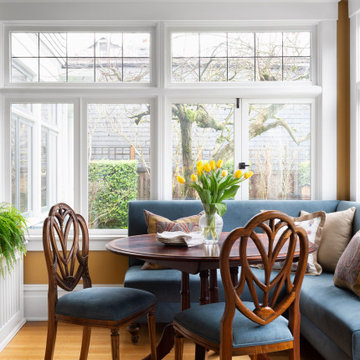
Breakfast nook with garden views. Custom, corner banquette.
Cette image montre une petite salle à manger traditionnelle avec une banquette d'angle, un mur jaune, parquet clair, aucune cheminée et un manteau de cheminée en carrelage.
Cette image montre une petite salle à manger traditionnelle avec une banquette d'angle, un mur jaune, parquet clair, aucune cheminée et un manteau de cheminée en carrelage.
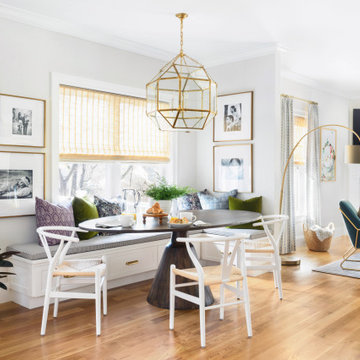
Exemple d'une grande salle à manger ouverte sur la cuisine chic avec un mur gris, un sol en bois brun, une cheminée standard, un manteau de cheminée en carrelage et un sol beige.

This tiny home is located on a treelined street in the Kitsilano neighborhood of Vancouver. We helped our client create a living and dining space with a beach vibe in this small front room that comfortably accommodates their growing family of four. The starting point for the decor was the client's treasured antique chaise (positioned under the large window) and the scheme grew from there. We employed a few important space saving techniques in this room... One is building seating into a corner that doubles as storage, the other is tucking a footstool, which can double as an extra seat, under the custom wood coffee table. The TV is carefully concealed in the custom millwork above the fireplace. Finally, we personalized this space by designing a family gallery wall that combines family photos and shadow boxes of treasured keepsakes. Interior Decorating by Lori Steeves of Simply Home Decorating. Photos by Tracey Ayton Photography
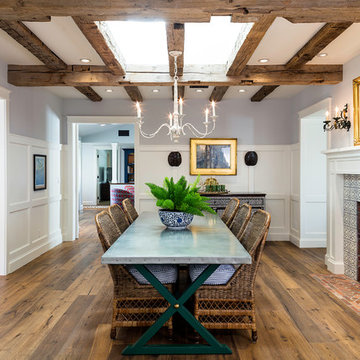
Exemple d'une salle à manger nature fermée avec un mur multicolore, un sol en bois brun, une cheminée standard, un manteau de cheminée en carrelage et un sol marron.
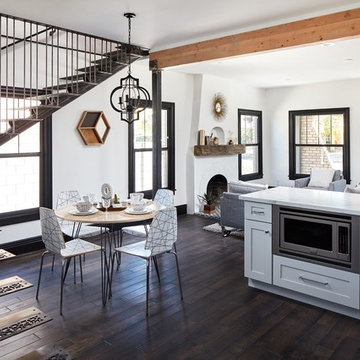
Dan Ryan
Cette image montre une salle à manger ouverte sur le salon bohème avec un mur blanc, parquet foncé, une cheminée standard, un manteau de cheminée en carrelage et un sol marron.
Cette image montre une salle à manger ouverte sur le salon bohème avec un mur blanc, parquet foncé, une cheminée standard, un manteau de cheminée en carrelage et un sol marron.
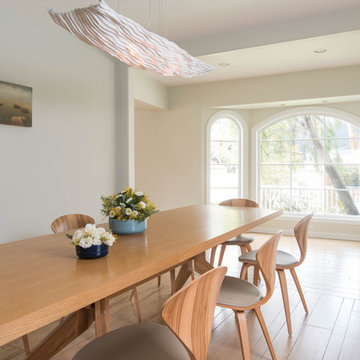
Photo by: Steven DeWall
Idée de décoration pour une salle à manger ouverte sur la cuisine marine de taille moyenne avec une cheminée standard, un mur gris, parquet clair et un manteau de cheminée en carrelage.
Idée de décoration pour une salle à manger ouverte sur la cuisine marine de taille moyenne avec une cheminée standard, un mur gris, parquet clair et un manteau de cheminée en carrelage.
Idées déco de salles à manger avec un manteau de cheminée en carrelage
9