Idées déco de salles à manger avec un manteau de cheminée en carrelage
Trier par :
Budget
Trier par:Populaires du jour
21 - 40 sur 3 874 photos
1 sur 2

Trickle Creek Homes
Idées déco pour une salle à manger ouverte sur le salon contemporaine de taille moyenne avec parquet clair, un mur blanc, une cheminée standard, un manteau de cheminée en carrelage et un sol beige.
Idées déco pour une salle à manger ouverte sur le salon contemporaine de taille moyenne avec parquet clair, un mur blanc, une cheminée standard, un manteau de cheminée en carrelage et un sol beige.

Photography by Emily Minton Redfield
EMR Photography
www.emrphotography.com
Réalisation d'une salle à manger design avec une cheminée double-face, un manteau de cheminée en carrelage, un sol en travertin et un sol beige.
Réalisation d'une salle à manger design avec une cheminée double-face, un manteau de cheminée en carrelage, un sol en travertin et un sol beige.
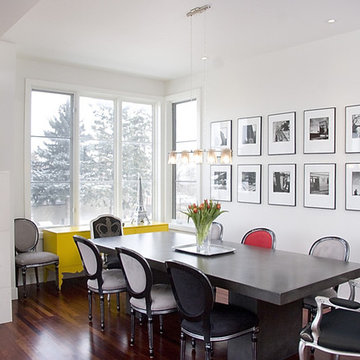
Photo: ©Kelly Horkoff, K West Images www.kwestimages.com
Inspiration pour une salle à manger design avec un manteau de cheminée en carrelage et un mur blanc.
Inspiration pour une salle à manger design avec un manteau de cheminée en carrelage et un mur blanc.

First impression count as you enter this custom-built Horizon Homes property at Kellyville. The home opens into a stylish entryway, with soaring double height ceilings.
It’s often said that the kitchen is the heart of the home. And that’s literally true with this home. With the kitchen in the centre of the ground floor, this home provides ample formal and informal living spaces on the ground floor.
At the rear of the house, a rumpus room, living room and dining room overlooking a large alfresco kitchen and dining area make this house the perfect entertainer. It’s functional, too, with a butler’s pantry, and laundry (with outdoor access) leading off the kitchen. There’s also a mudroom – with bespoke joinery – next to the garage.
Upstairs is a mezzanine office area and four bedrooms, including a luxurious main suite with dressing room, ensuite and private balcony.
Outdoor areas were important to the owners of this knockdown rebuild. While the house is large at almost 454m2, it fills only half the block. That means there’s a generous backyard.
A central courtyard provides further outdoor space. Of course, this courtyard – as well as being a gorgeous focal point – has the added advantage of bringing light into the centre of the house.
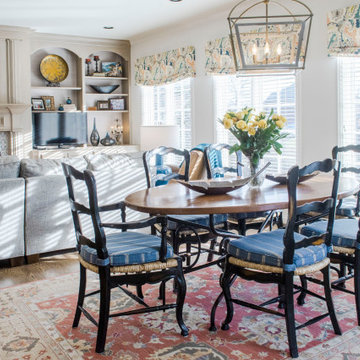
The fabulous Kitchen we shared with you earlier is open to the Breakfast Area & Hearth Room. We kept most of the homeowner’s existing furniture including the table and chairs, small bookcase, leather chair & ottoman and the rugs.
In order to unify the existing pieces with our new color scheme, we installed valances in a colorful paisley print on the 3 large windows along the back wall. They pop off our walls in Sherwin Williams’ White Heron (SW7627). The chandelier in the Breakfast Area was slightly off center and unfortunately could not be moved. We install this oversized, dimensional chandelier that fills the space nicely. We added cushions in a fun denim stripe to the chairs.
In the Hearth Room, we paired a sofa with chaise in a sharp tweed fabric with the existing leather chair. We finished off the seating area with unique tables and a colorful lamp.
The most impactful change in this area was painting the bookshelves and adding a patterned tile around the fireplace that coordinates with our Kitchen backsplash. Kelly Sisler with Creative Finishes by Kelly did a “Restoration Hardware” treatment to the built-ins making them feel more like furniture. We added texture by installing grass cloth to the back of the shelves. We filled in some colorful accessories with the homeowner’s existing pieces to finish them off.
This is a warm and inviting space that along with the Kitchen is definitely “the heart of the home!”

A stunning dining room perfect for entertaining guests.
Cette photo montre une salle à manger victorienne avec un mur multicolore, parquet foncé, une cheminée standard, un manteau de cheminée en carrelage, un sol marron et du papier peint.
Cette photo montre une salle à manger victorienne avec un mur multicolore, parquet foncé, une cheminée standard, un manteau de cheminée en carrelage, un sol marron et du papier peint.

Réalisation d'une salle à manger ouverte sur le salon méditerranéenne de taille moyenne avec un mur blanc, un sol en bois brun, une cheminée double-face, un manteau de cheminée en carrelage et un sol marron.

Aménagement d'une salle à manger classique fermée avec un mur gris, un sol en bois brun, une cheminée standard, un manteau de cheminée en carrelage et un sol marron.
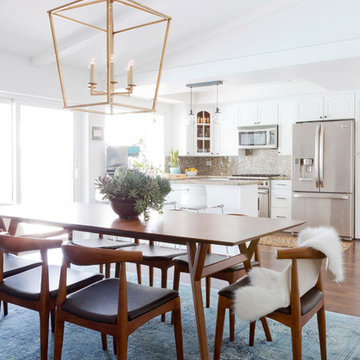
Idée de décoration pour une salle à manger ouverte sur la cuisine vintage de taille moyenne avec un mur blanc, parquet foncé, une cheminée standard et un manteau de cheminée en carrelage.

Aménagement d'une salle à manger ouverte sur le salon bord de mer de taille moyenne avec un mur blanc, un sol en bois brun, une cheminée standard et un manteau de cheminée en carrelage.

Cette photo montre une grande salle à manger ouverte sur le salon tendance avec un mur blanc, parquet foncé, une cheminée standard et un manteau de cheminée en carrelage.

Réalisation d'une salle à manger ouverte sur le salon vintage de taille moyenne avec un mur blanc, parquet foncé, une cheminée double-face, un manteau de cheminée en carrelage et éclairage.
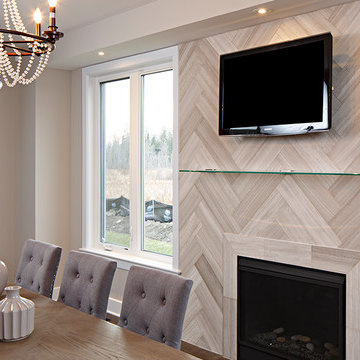
Wooden White Marble 6x24 Herringbone
Cette photo montre une salle à manger tendance fermée et de taille moyenne avec un mur beige, une cheminée standard, un manteau de cheminée en carrelage et éclairage.
Cette photo montre une salle à manger tendance fermée et de taille moyenne avec un mur beige, une cheminée standard, un manteau de cheminée en carrelage et éclairage.

Cette photo montre une salle à manger tendance de taille moyenne avec parquet clair, une cheminée ribbon, un mur bleu et un manteau de cheminée en carrelage.

Flavin Architects collaborated with Ben Wood Studio Shanghai on the design of this modern house overlooking a blueberry farm. A contemporary design that looks at home in a traditional New England landscape, this house features many environmentally sustainable features including passive solar heat and native landscaping. The house is clad in stucco and natural wood in clear and stained finishes and also features a double height dining room with a double-sided fireplace.
Photo by: Nat Rea Photography
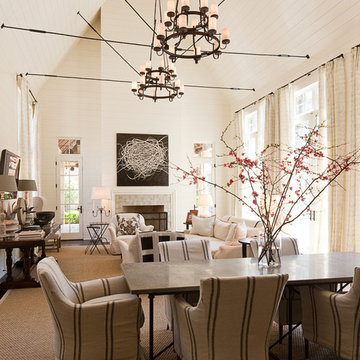
James Lockhart photo
Cette photo montre une grande salle à manger chic fermée avec un mur blanc, parquet foncé, une cheminée standard, un manteau de cheminée en carrelage et un sol beige.
Cette photo montre une grande salle à manger chic fermée avec un mur blanc, parquet foncé, une cheminée standard, un manteau de cheminée en carrelage et un sol beige.
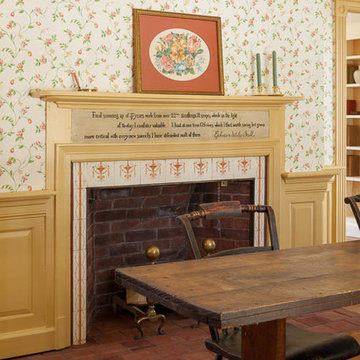
Greg Premru Photography, Inc.
Idées déco pour une salle à manger campagne avec une cheminée standard et un manteau de cheminée en carrelage.
Idées déco pour une salle à manger campagne avec une cheminée standard et un manteau de cheminée en carrelage.
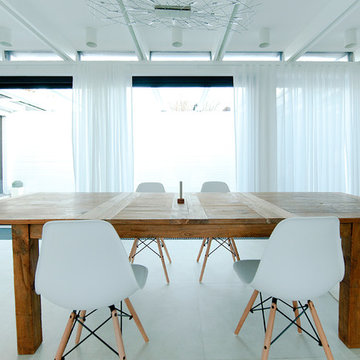
Die dunklen Bodenfliesen wurden durch helle, matte Fliesen in Betonoptik ersetzt und die schwarzen Holzdecken weiß gestrichen.
Interior Design: freudenspiel by Elisabeth Zola
Fotos: Zolaproduction

A coastal Scandinavian renovation project, combining a Victorian seaside cottage with Scandi design. We wanted to create a modern, open-plan living space but at the same time, preserve the traditional elements of the house that gave it it's character.
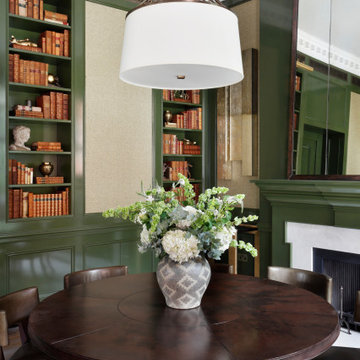
Cette image montre une salle à manger ouverte sur le salon traditionnelle de taille moyenne avec un mur vert, une cheminée standard et un manteau de cheminée en carrelage.
Idées déco de salles à manger avec un manteau de cheminée en carrelage
2