Idées déco de salles à manger avec un manteau de cheminée en carrelage
Trier par :
Budget
Trier par:Populaires du jour
1 - 20 sur 74 photos
1 sur 3
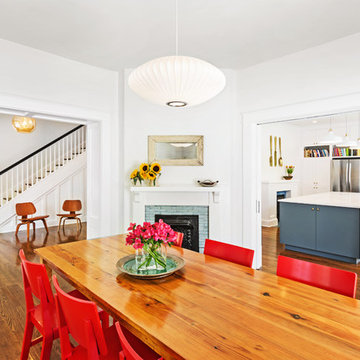
Denise Retallack Photography
Exemple d'une salle à manger chic fermée et de taille moyenne avec un mur blanc, un sol en bois brun, une cheminée d'angle et un manteau de cheminée en carrelage.
Exemple d'une salle à manger chic fermée et de taille moyenne avec un mur blanc, un sol en bois brun, une cheminée d'angle et un manteau de cheminée en carrelage.
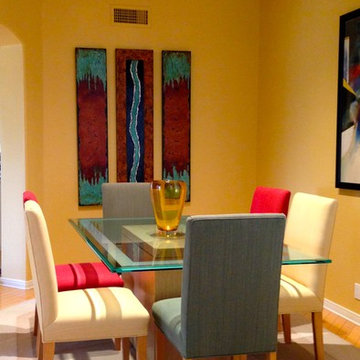
Custom Artwork found together with the Designer graces the Wall of the Dining Room
Aménagement d'une petite salle à manger ouverte sur la cuisine contemporaine avec un mur jaune, parquet clair, une cheminée standard et un manteau de cheminée en carrelage.
Aménagement d'une petite salle à manger ouverte sur la cuisine contemporaine avec un mur jaune, parquet clair, une cheminée standard et un manteau de cheminée en carrelage.
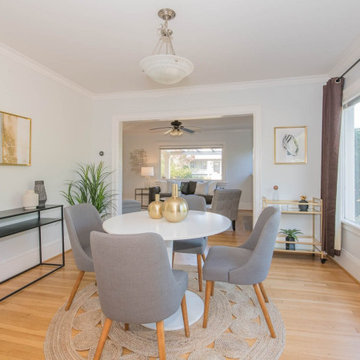
Freshly painted living and dining rooms using Sherwin Williams Paint. Color "Ice Cube" SW 6252.
Idée de décoration pour une petite salle à manger vintage fermée avec un mur bleu, parquet clair, une cheminée standard, un manteau de cheminée en carrelage et un sol marron.
Idée de décoration pour une petite salle à manger vintage fermée avec un mur bleu, parquet clair, une cheminée standard, un manteau de cheminée en carrelage et un sol marron.

The fireplace next to the Dining area needed 'presence' as it was situated opposite the (new) stand-out kitchen. In order to accomplish this, we inverted the colours of the Calacatta marble kitchen bench and utilised a tile with a white fleck in it. This helped to balance the room, while giving the fireplace presence.
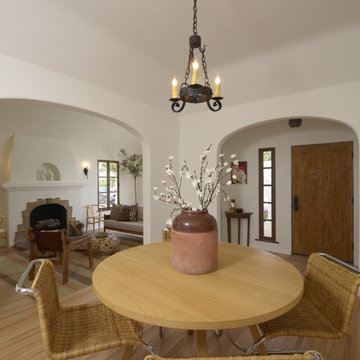
A traditional 1930 Spanish bungalow, re-imagined and respectfully updated by ArtCraft Homes to create a 3 bedroom, 2 bath home of over 1,300sf plus 400sf of bonus space in a finished detached 2-car garage. Authentic vintage tiles from Claycraft Potteries adorn the all-original Spanish-style fireplace. Remodel by Tim Braseth of ArtCraft Homes, Los Angeles. Photos by Larry Underhill.
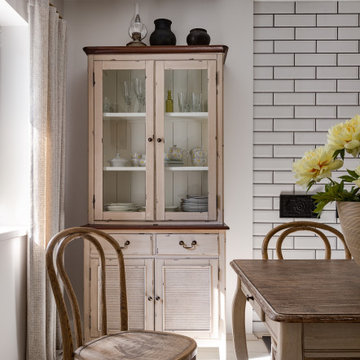
От старого убранства сохранились семейная посуда, глечики, садник и ухват для печи, которые сегодня играют роль декора и напоминают о недавнем прошлом семейного дома. Еще более завершенным проект делают зеркала в резных рамах и графика на стенах.
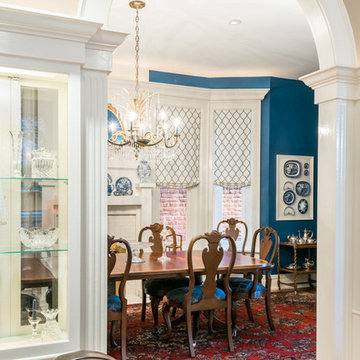
After two years with a peach dining room, the homeowner wanted to make it her own. Using her extensive china collection as inspiration, we painted the walls blue, the fireplace white and and created a white display frame. The new window treatments tie everything together. In spite of the windows, the room is very dim, so instead of navy, we used a brighter dark blue that becomes more intimate for evening dinner parties.
Sara E. Eastman Photography
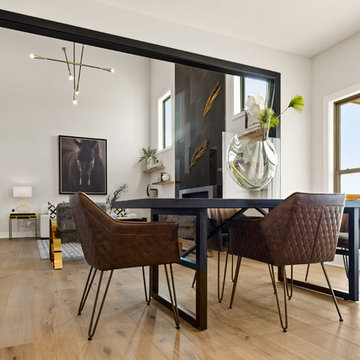
Picture KC
Inspiration pour une salle à manger ouverte sur la cuisine design de taille moyenne avec un mur blanc, un sol en bois brun et un manteau de cheminée en carrelage.
Inspiration pour une salle à manger ouverte sur la cuisine design de taille moyenne avec un mur blanc, un sol en bois brun et un manteau de cheminée en carrelage.

A dining area oozing period style and charm. The original William Morris 'Strawberry Fields' wallpaper design was launched in 1864. This isn't original but has possibly been on the walls for over twenty years. The Anaglypta paper on the ceiling js given a new lease of life by painting over the tired old brilliant white paint and the fire place has elegantly takes centre stage.
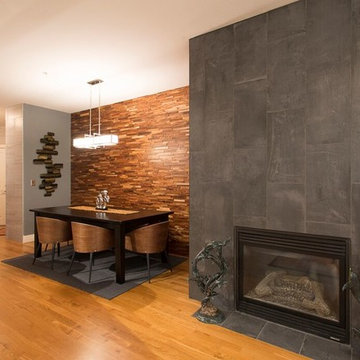
Idée de décoration pour une petite salle à manger ouverte sur le salon minimaliste avec un mur gris, parquet clair, une cheminée standard, un manteau de cheminée en carrelage et un sol marron.
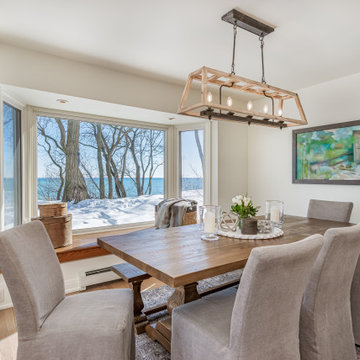
Beautiful dining room overlooking Lake Michigan.
Cette photo montre une petite salle à manger ouverte sur le salon chic avec un mur blanc, un sol en bois brun, une cheminée standard, un manteau de cheminée en carrelage, un sol marron et du lambris de bois.
Cette photo montre une petite salle à manger ouverte sur le salon chic avec un mur blanc, un sol en bois brun, une cheminée standard, un manteau de cheminée en carrelage, un sol marron et du lambris de bois.
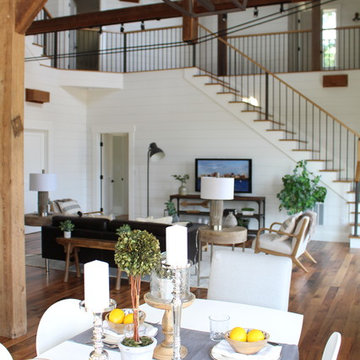
Staging an open floor plan kitchen eat-in is always helpful for buyers to understand furniture placement and the scale of the space.
Idée de décoration pour une salle à manger ouverte sur la cuisine champêtre de taille moyenne avec un mur blanc, un sol en bois brun, un poêle à bois, un manteau de cheminée en carrelage et un sol marron.
Idée de décoration pour une salle à manger ouverte sur la cuisine champêtre de taille moyenne avec un mur blanc, un sol en bois brun, un poêle à bois, un manteau de cheminée en carrelage et un sol marron.
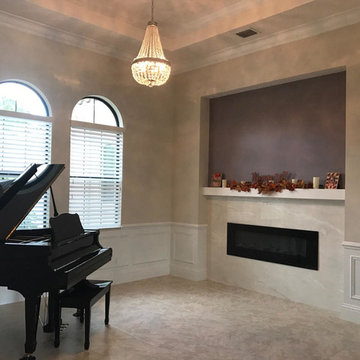
Porcelain tile slab with floating mantle electric fireplace
Exemple d'une petite salle à manger ouverte sur la cuisine chic avec un mur beige, une cheminée standard et un manteau de cheminée en carrelage.
Exemple d'une petite salle à manger ouverte sur la cuisine chic avec un mur beige, une cheminée standard et un manteau de cheminée en carrelage.
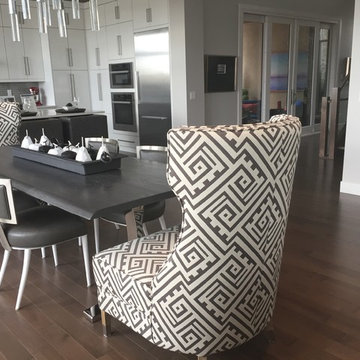
Beautiful dining room from the Cantata Showhome featuring Lauzon's Smoky Grey Hard Maple hardwood flooring from the Essential Collection. Project realized by Baywest Homes in the Rocky View County (Springbank) Harmony collection.
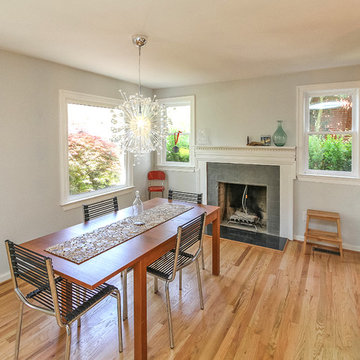
Réalisation d'une salle à manger ouverte sur la cuisine design de taille moyenne avec un mur bleu, parquet clair, une cheminée standard et un manteau de cheminée en carrelage.
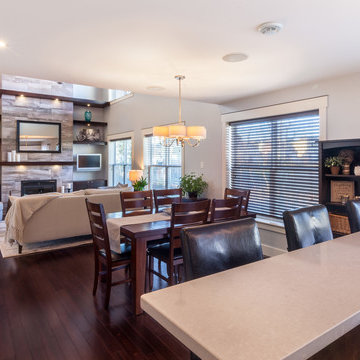
Aménagement d'une salle à manger ouverte sur la cuisine classique de taille moyenne avec un mur gris, parquet foncé, une cheminée standard et un manteau de cheminée en carrelage.
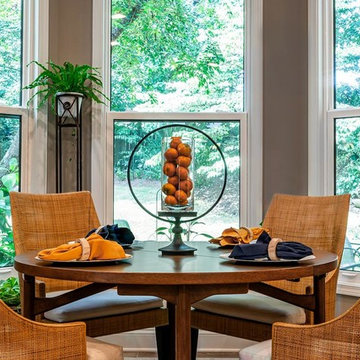
Aménagement d'une petite salle à manger ouverte sur la cuisine rétro avec un sol en carrelage de céramique, une cheminée standard, un manteau de cheminée en carrelage, un sol beige et un mur beige.
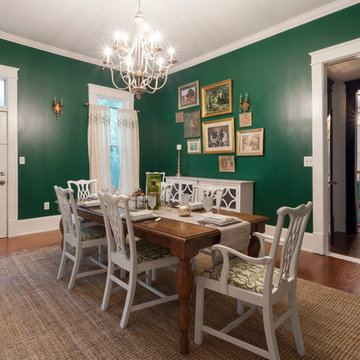
Aménagement d'une petite salle à manger éclectique fermée avec un mur vert, un sol en bois brun, une cheminée standard et un manteau de cheminée en carrelage.
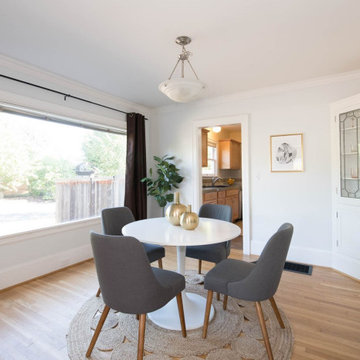
Freshly painted living and dining rooms using Sherwin Williams Paint. Color "Ice Cube" SW 6252.
Réalisation d'une petite salle à manger vintage fermée avec un mur bleu, parquet clair, une cheminée standard et un manteau de cheminée en carrelage.
Réalisation d'une petite salle à manger vintage fermée avec un mur bleu, parquet clair, une cheminée standard et un manteau de cheminée en carrelage.
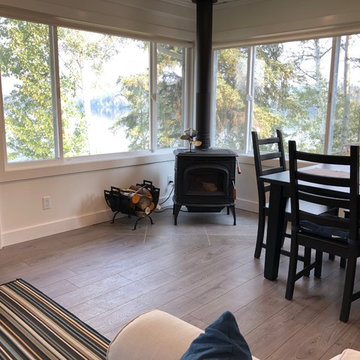
This premium wood stove keeps the cottage warm throughout the winter.
Exemple d'une salle à manger ouverte sur le salon bord de mer de taille moyenne avec un mur blanc, un sol en carrelage de céramique, un poêle à bois, un manteau de cheminée en carrelage et un sol gris.
Exemple d'une salle à manger ouverte sur le salon bord de mer de taille moyenne avec un mur blanc, un sol en carrelage de céramique, un poêle à bois, un manteau de cheminée en carrelage et un sol gris.
Idées déco de salles à manger avec un manteau de cheminée en carrelage
1