Idées déco de salles à manger avec un manteau de cheminée en carrelage
Trier par:Populaires du jour
1 - 20 sur 340 photos

This multi-functional dining room is designed to reflect our client's eclectic and industrial vibe. From the distressed fabric on our custom swivel chairs to the reclaimed wood on the dining table, this space welcomes you in to cozy and have a seat. The highlight is the custom flooring, which carries slate-colored porcelain hex from the mudroom toward the dining room, blending into the light wood flooring with an organic feel. The metallic porcelain tile and hand blown glass pendants help round out the mixture of elements, and the result is a welcoming space for formal dining or after-dinner reading!

Custom banquette around the corner includes concealed storage on the ends for easy access.
Space planning and cabinetry: Jennifer Howard, JWH
Cabinet Installation: JWH Construction Management
Photography: Tim Lenz.
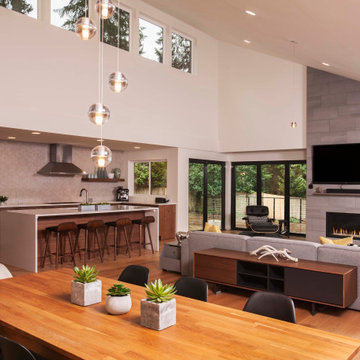
This mid century modern home has sleek lines and a functional form. This was a large remodel that involved vaulting the ceiling to create an open concept great room.
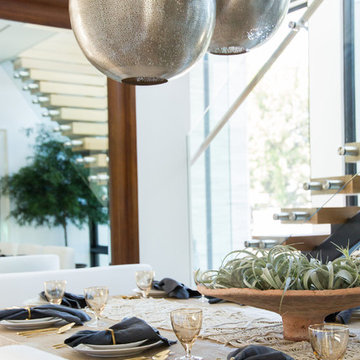
Interior Design by Blackband Design
Photography by Tessa Neustadt
Cette photo montre une grande salle à manger tendance fermée avec un mur blanc, un sol en calcaire, une cheminée double-face et un manteau de cheminée en carrelage.
Cette photo montre une grande salle à manger tendance fermée avec un mur blanc, un sol en calcaire, une cheminée double-face et un manteau de cheminée en carrelage.
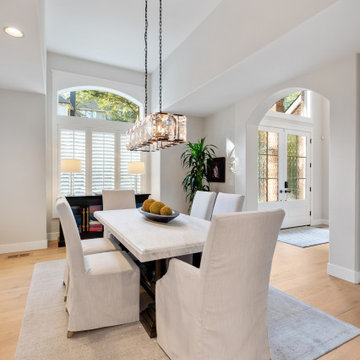
Our clients converted their formal living room into the dining room. Now, the dining room is the first area you see as you enter the home, and it connects with the kitchen to create a better flow for entertaining.
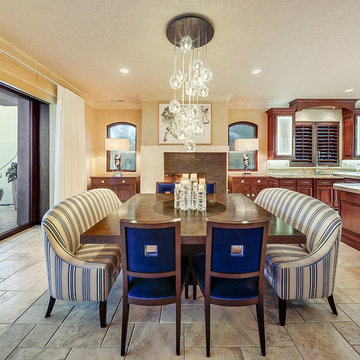
This project combines high end earthy elements with elegant, modern furnishings. We wanted to re invent the beach house concept and create an home which is not your typical coastal retreat. By combining stronger colors and textures, we gave the spaces a bolder and more permanent feel. Yet, as you travel through each room, you can't help but feel invited and at home.
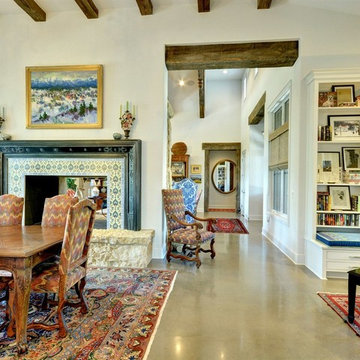
John Siemering Homes. Custom Home Builder in Austin, TX
Aménagement d'une grande salle à manger ouverte sur le salon classique avec un mur blanc, sol en béton ciré, une cheminée double-face, un manteau de cheminée en carrelage et un sol gris.
Aménagement d'une grande salle à manger ouverte sur le salon classique avec un mur blanc, sol en béton ciré, une cheminée double-face, un manteau de cheminée en carrelage et un sol gris.
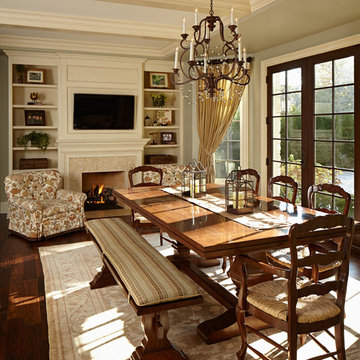
Reynolds Cabinetry and Millwork -- Photography by Nathan Kirkman
Réalisation d'une salle à manger ouverte sur la cuisine tradition de taille moyenne avec un mur vert, parquet foncé, une cheminée standard et un manteau de cheminée en carrelage.
Réalisation d'une salle à manger ouverte sur la cuisine tradition de taille moyenne avec un mur vert, parquet foncé, une cheminée standard et un manteau de cheminée en carrelage.

A window seat was added to the front window and the existing fireplace was transformed dramatic porcelain tiles and a gas insert. The vertical oak slats separate the entry door and hold a pair of floating wood drawers. Below is a shoe cabinet - making sure all clutter is hidden behind modern finishes.
Photograph: Jeffrey Totaro
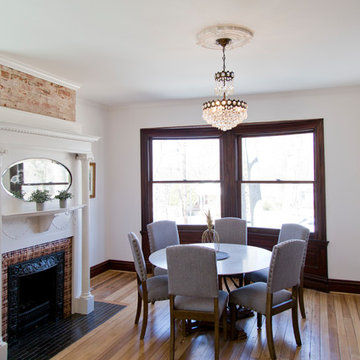
Original Fireplace Mantle & Surround, Exposed Brick, Salvaged Wood Details, Newly Sourced Crystal Chandelier.
Cette image montre une très grande salle à manger ouverte sur la cuisine victorienne avec un mur blanc, un sol en bois brun, une cheminée standard et un manteau de cheminée en carrelage.
Cette image montre une très grande salle à manger ouverte sur la cuisine victorienne avec un mur blanc, un sol en bois brun, une cheminée standard et un manteau de cheminée en carrelage.
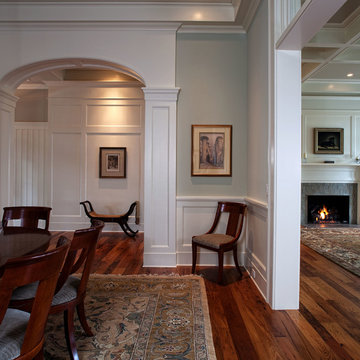
Cette image montre une salle à manger traditionnelle de taille moyenne avec un sol en bois brun, une cheminée standard et un manteau de cheminée en carrelage.
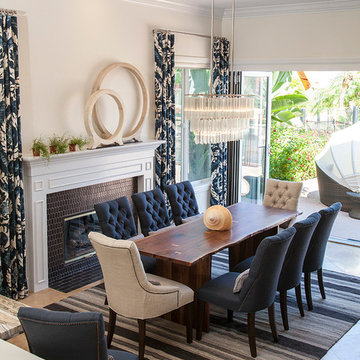
Idées déco pour une grande salle à manger ouverte sur la cuisine classique avec un mur gris, un sol en calcaire et un manteau de cheminée en carrelage.
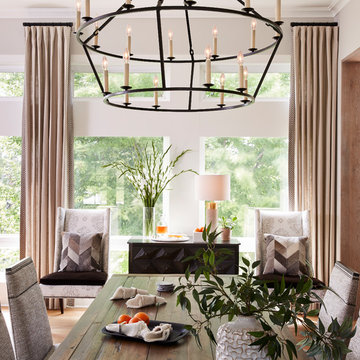
Photography: Alyssa Lee Photography
Réalisation d'une grande salle à manger ouverte sur le salon tradition avec un mur beige, un sol en bois brun, une cheminée standard, un manteau de cheminée en carrelage et un sol marron.
Réalisation d'une grande salle à manger ouverte sur le salon tradition avec un mur beige, un sol en bois brun, une cheminée standard, un manteau de cheminée en carrelage et un sol marron.

Photo: Lisa Petrole
Réalisation d'une très grande salle à manger ouverte sur le salon minimaliste avec un sol en carrelage de porcelaine, une cheminée ribbon, un manteau de cheminée en carrelage, un sol gris et un mur gris.
Réalisation d'une très grande salle à manger ouverte sur le salon minimaliste avec un sol en carrelage de porcelaine, une cheminée ribbon, un manteau de cheminée en carrelage, un sol gris et un mur gris.
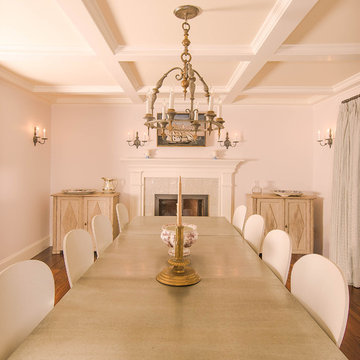
The Mirrored Image Photograpy
Cette image montre une grande salle à manger traditionnelle fermée avec un sol en bois brun, une cheminée standard et un manteau de cheminée en carrelage.
Cette image montre une grande salle à manger traditionnelle fermée avec un sol en bois brun, une cheminée standard et un manteau de cheminée en carrelage.
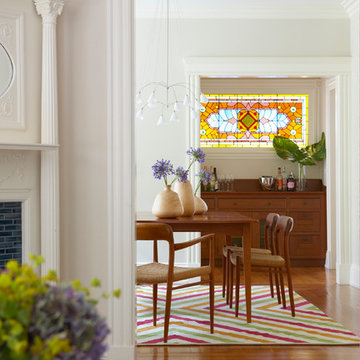
Idée de décoration pour une grande salle à manger tradition fermée avec un mur blanc, un sol en bois brun, une cheminée standard, un manteau de cheminée en carrelage et un sol blanc.

This 2 story home was originally built in 1952 on a tree covered hillside. Our company transformed this little shack into a luxurious home with a million dollar view by adding high ceilings, wall of glass facing the south providing natural light all year round, and designing an open living concept. The home has a built-in gas fireplace with tile surround, custom IKEA kitchen with quartz countertop, bamboo hardwood flooring, two story cedar deck with cable railing, master suite with walk-through closet, two laundry rooms, 2.5 bathrooms, office space, and mechanical room.
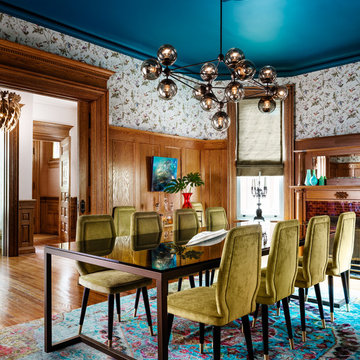
Brandon Barre & Gillian Jackson
Idées déco pour une salle à manger victorienne fermée et de taille moyenne avec parquet clair, une cheminée standard et un manteau de cheminée en carrelage.
Idées déco pour une salle à manger victorienne fermée et de taille moyenne avec parquet clair, une cheminée standard et un manteau de cheminée en carrelage.

Nick Springett Photography
Idée de décoration pour une salle à manger design fermée et de taille moyenne avec une cheminée double-face, un mur beige, parquet clair et un manteau de cheminée en carrelage.
Idée de décoration pour une salle à manger design fermée et de taille moyenne avec une cheminée double-face, un mur beige, parquet clair et un manteau de cheminée en carrelage.

Designer: Tamsin Design Group, Photographer: Alise O'Brien, Builder REA Homes, Architect: Mitchell Wall
Idées déco pour une grande salle à manger ouverte sur le salon contemporaine avec un manteau de cheminée en carrelage, un mur blanc, une cheminée double-face et un sol blanc.
Idées déco pour une grande salle à manger ouverte sur le salon contemporaine avec un manteau de cheminée en carrelage, un mur blanc, une cheminée double-face et un sol blanc.
Idées déco de salles à manger avec un manteau de cheminée en carrelage
1