Idées déco de salles à manger avec une cheminée standard et un manteau de cheminée en pierre de parement
Trier par :
Budget
Trier par:Populaires du jour
1 - 20 sur 179 photos
1 sur 3

Custom lake living at its finest, this Michigan property celebrates family living with contemporary spaces that embrace entertaining, sophistication, and fine living. The property embraces its location, nestled amongst the woods, and looks out towards an expansive lake.

Aménagement d'une salle à manger classique avec un mur gris, parquet foncé, une cheminée standard, un manteau de cheminée en pierre de parement, un sol marron et un plafond décaissé.

Idée de décoration pour une grande salle à manger ouverte sur le salon champêtre avec un mur gris, parquet clair, une cheminée standard, un manteau de cheminée en pierre de parement, un sol marron et un plafond voûté.

This room is the new eat-in area we created, behind the barn door is a laundry room.
Idées déco pour une très grande salle à manger ouverte sur la cuisine campagne avec un mur beige, sol en stratifié, une cheminée standard, un manteau de cheminée en pierre de parement, un sol gris, un plafond voûté et boiseries.
Idées déco pour une très grande salle à manger ouverte sur la cuisine campagne avec un mur beige, sol en stratifié, une cheminée standard, un manteau de cheminée en pierre de parement, un sol gris, un plafond voûté et boiseries.
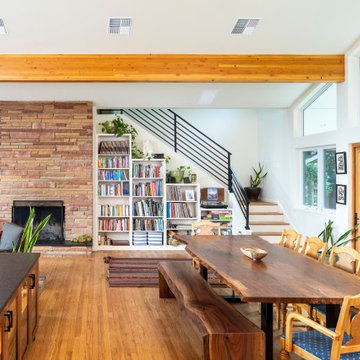
Idée de décoration pour une salle à manger ouverte sur le salon design de taille moyenne avec un mur blanc, un sol en bois brun, une cheminée standard, un manteau de cheminée en pierre de parement et poutres apparentes.
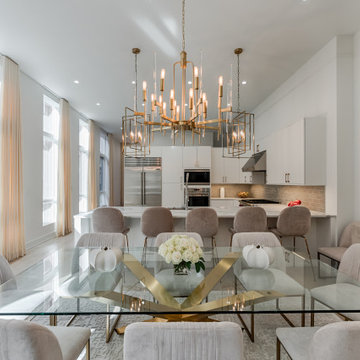
Reflective materials like antique mirror, glass, and brushed gold are found throughout the dining room to add a glamorous feel to the space.
Inspiration pour une grande salle à manger ouverte sur la cuisine minimaliste avec un mur beige, parquet clair, une cheminée standard, un manteau de cheminée en pierre de parement et un sol beige.
Inspiration pour une grande salle à manger ouverte sur la cuisine minimaliste avec un mur beige, parquet clair, une cheminée standard, un manteau de cheminée en pierre de parement et un sol beige.
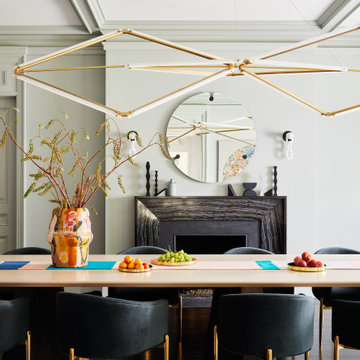
Key decor elements include:
Table: Custom dining table by Dylan Design Co.
Chairs: Art Deco dining chairs from Mod Shop
Mirror: Salado mirror by Yucca Studio
Sconces: Cerine sconces from Trueing
Chandelier: Zelda Links chandelier by Bec Brittain
Vase: Reinaldo Sanguino Desperolado vase from The Future Perfect
Runner custom designed by Lucy Harris
Trays: Louise trays
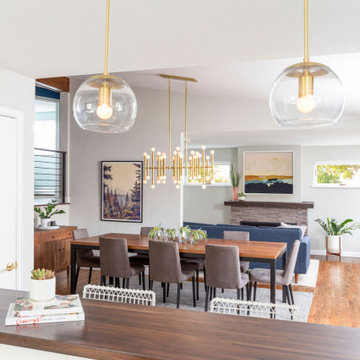
[Our Clients]
We were so excited to help these new homeowners re-envision their split-level diamond in the rough. There was so much potential in those walls, and we couldn’t wait to delve in and start transforming spaces. Our primary goal was to re-imagine the main level of the home and create an open flow between the space. So, we started by converting the existing single car garage into their living room (complete with a new fireplace) and opening up the kitchen to the rest of the level.
[Kitchen]
The original kitchen had been on the small side and cut-off from the rest of the home, but after we removed the coat closet, this kitchen opened up beautifully. Our plan was to create an open and light filled kitchen with a design that translated well to the other spaces in this home, and a layout that offered plenty of space for multiple cooks. We utilized clean white cabinets around the perimeter of the kitchen and popped the island with a spunky shade of blue. To add a real element of fun, we jazzed it up with the colorful escher tile at the backsplash and brought in accents of brass in the hardware and light fixtures to tie it all together. Through out this home we brought in warm wood accents and the kitchen was no exception, with its custom floating shelves and graceful waterfall butcher block counter at the island.
[Dining Room]
The dining room had once been the home’s living room, but we had other plans in mind. With its dramatic vaulted ceiling and new custom steel railing, this room was just screaming for a dramatic light fixture and a large table to welcome one-and-all.
[Living Room]
We converted the original garage into a lovely little living room with a cozy fireplace. There is plenty of new storage in this space (that ties in with the kitchen finishes), but the real gem is the reading nook with two of the most comfortable armchairs you’ve ever sat in.
[Master Suite]
This home didn’t originally have a master suite, so we decided to convert one of the bedrooms and create a charming suite that you’d never want to leave. The master bathroom aesthetic quickly became all about the textures. With a sultry black hex on the floor and a dimensional geometric tile on the walls we set the stage for a calm space. The warm walnut vanity and touches of brass cozy up the space and relate with the feel of the rest of the home. We continued the warm wood touches into the master bedroom, but went for a rich accent wall that elevated the sophistication level and sets this space apart.
[Hall Bathroom]
The floor tile in this bathroom still makes our hearts skip a beat. We designed the rest of the space to be a clean and bright white, and really let the lovely blue of the floor tile pop. The walnut vanity cabinet (complete with hairpin legs) adds a lovely level of warmth to this bathroom, and the black and brass accents add the sophisticated touch we were looking for.
[Office]
We loved the original built-ins in this space, and knew they needed to always be a part of this house, but these 60-year-old beauties definitely needed a little help. We cleaned up the cabinets and brass hardware, switched out the formica counter for a new quartz top, and painted wall a cheery accent color to liven it up a bit. And voila! We have an office that is the envy of the neighborhood.

Rich toasted cherry with a light rustic grain that has iconic character and texture. With the Modin Collection, we have raised the bar on luxury vinyl plank. The result is a new standard in resilient flooring. Modin offers true embossed in register texture, a low sheen level, a rigid SPC core, an industry-leading wear layer, and so much more.
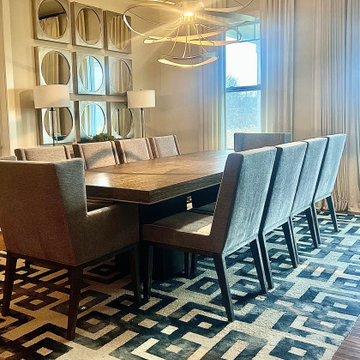
Cette photo montre une très grande salle à manger ouverte sur le salon moderne avec un mur blanc, un sol en bois brun, une cheminée standard, un manteau de cheminée en pierre de parement, un sol marron et un plafond voûté.
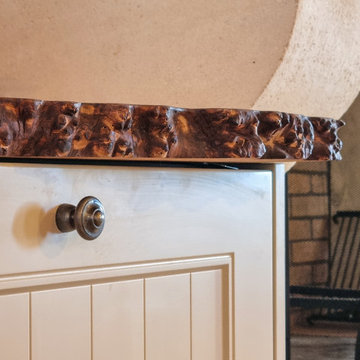
Détail du plan de travail en ormeau galeux massif. La rive du plateau n'a pas été rectifiée révélant ainsi tout le relief de l'aubier.
Exemple d'une salle à manger nature fermée et de taille moyenne avec un mur beige, tomettes au sol, une cheminée standard, un manteau de cheminée en pierre de parement, un sol rouge et poutres apparentes.
Exemple d'une salle à manger nature fermée et de taille moyenne avec un mur beige, tomettes au sol, une cheminée standard, un manteau de cheminée en pierre de parement, un sol rouge et poutres apparentes.
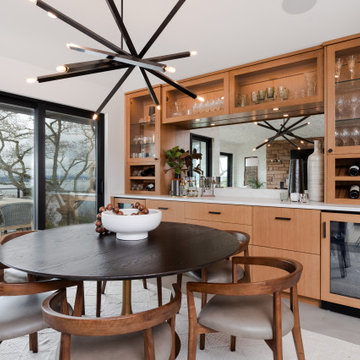
Added a built-in bar for beverage storage, wine storage and lots of open cabinetry to display glassware. The antique mirror helps make the space feel bigger and bounces light around on gray/rainy days.

Aménagement d'une grande salle à manger ouverte sur le salon contemporaine avec un mur beige, un sol en carrelage de porcelaine, une cheminée standard et un manteau de cheminée en pierre de parement.
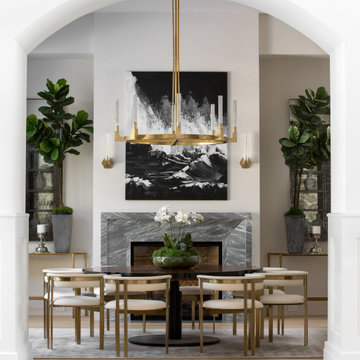
Inspiration pour une grande salle à manger ouverte sur le salon rustique avec un mur blanc, parquet clair, une cheminée standard, un manteau de cheminée en pierre de parement et un sol beige.
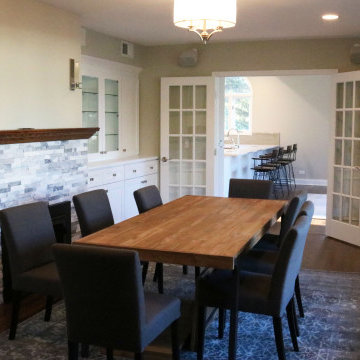
Idée de décoration pour une petite salle à manger tradition fermée avec un mur jaune, parquet foncé, une cheminée standard, un manteau de cheminée en pierre de parement et un sol marron.
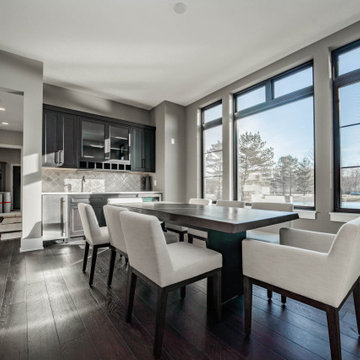
A perfect dining room atmosphere to enjoy dinner as the sun sets.
.
.
.
#payneandpayne #homebuilder #homedecor #homedesign #custombuild #luxuryhome
#ohiohomebuilders #ohiocustomhomes #dreamhome #nahb #buildersofinsta #diningroombar #clevelandbuilders #noveltyohio #geaugacounty #AtHomeCLE
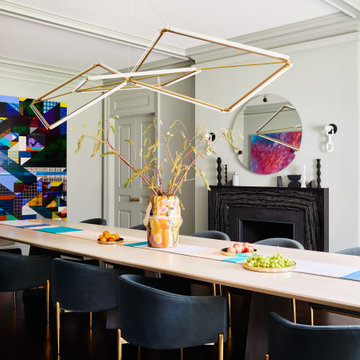
Key decor elements include:
Table: Custom dining table by Dylan Design Co.
Chairs: Art Deco dining chairs from Mod Shop
Mirror: Salado mirror by Yucca Studio
Sconces: Cerine sconces from Trueing
Chandelier: Zelda Links chandelier by Bec Brittain
Vase: Reinaldo Sanguino Desperolado vase from The Future Perfect
Runner custom designed by Lucy Harris
Trays: Louise trays

Exemple d'une très grande salle à manger ouverte sur le salon nature avec un mur blanc, un sol en bois brun, une cheminée standard, un manteau de cheminée en pierre de parement, un sol marron, un plafond en lambris de bois et du lambris de bois.
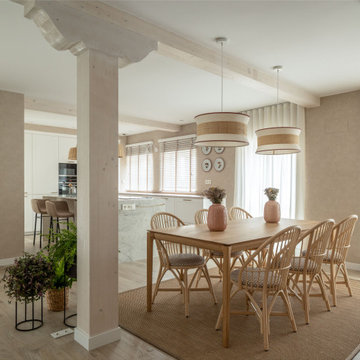
Aménagement d'une grande salle à manger ouverte sur le salon classique avec un mur beige, sol en stratifié, une cheminée standard, un manteau de cheminée en pierre de parement, poutres apparentes et du papier peint.
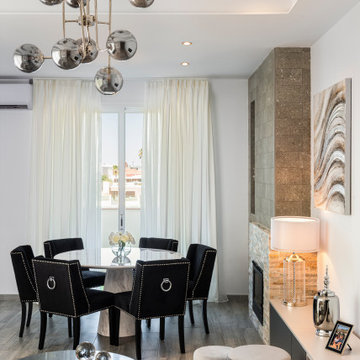
Salón comedor, de estilo Glamchic,
Idées déco pour une grande salle à manger ouverte sur le salon contemporaine avec un mur blanc, un sol en carrelage de porcelaine, une cheminée standard, un manteau de cheminée en pierre de parement, un sol gris et un mur en parement de brique.
Idées déco pour une grande salle à manger ouverte sur le salon contemporaine avec un mur blanc, un sol en carrelage de porcelaine, une cheminée standard, un manteau de cheminée en pierre de parement, un sol gris et un mur en parement de brique.
Idées déco de salles à manger avec une cheminée standard et un manteau de cheminée en pierre de parement
1