Idées déco de salles à manger avec un manteau de cheminée en pierre de parement
Trier par :
Budget
Trier par:Populaires du jour
41 - 60 sur 321 photos
1 sur 2
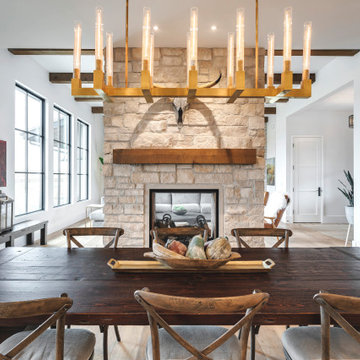
Réalisation d'une grande salle à manger ouverte sur la cuisine sud-ouest américain avec un mur blanc, parquet foncé, une cheminée double-face, un manteau de cheminée en pierre de parement et poutres apparentes.
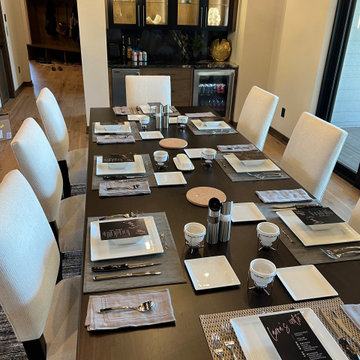
Dining area with serving bar and lighted glass cabinet. Beverage center and ice maker.
Idée de décoration pour une grande salle à manger ouverte sur la cuisine minimaliste avec un mur beige, un sol en bois brun, une cheminée d'angle, un manteau de cheminée en pierre de parement, un sol marron et poutres apparentes.
Idée de décoration pour une grande salle à manger ouverte sur la cuisine minimaliste avec un mur beige, un sol en bois brun, une cheminée d'angle, un manteau de cheminée en pierre de parement, un sol marron et poutres apparentes.
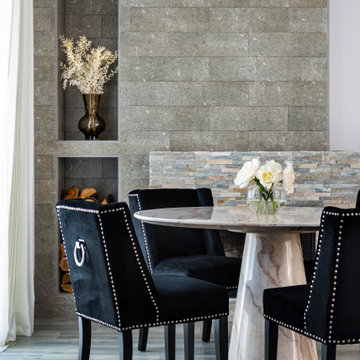
Salón comedor, de estilo Glamchic,
Réalisation d'une grande salle à manger ouverte sur le salon design avec un mur blanc, un sol en carrelage de porcelaine, une cheminée standard, un manteau de cheminée en pierre de parement, un sol gris et un mur en parement de brique.
Réalisation d'une grande salle à manger ouverte sur le salon design avec un mur blanc, un sol en carrelage de porcelaine, une cheminée standard, un manteau de cheminée en pierre de parement, un sol gris et un mur en parement de brique.
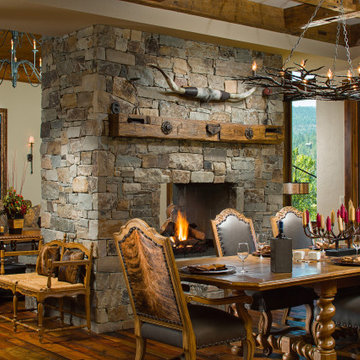
Cette image montre une salle à manger chalet avec un mur beige, parquet foncé, une cheminée double-face, un manteau de cheminée en pierre de parement, un sol marron et poutres apparentes.
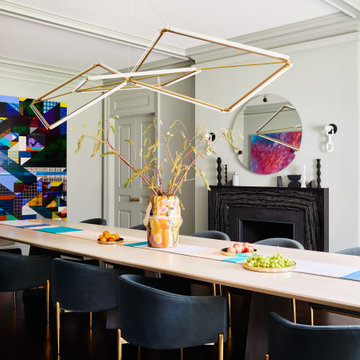
Key decor elements include:
Table: Custom dining table by Dylan Design Co.
Chairs: Art Deco dining chairs from Mod Shop
Mirror: Salado mirror by Yucca Studio
Sconces: Cerine sconces from Trueing
Chandelier: Zelda Links chandelier by Bec Brittain
Vase: Reinaldo Sanguino Desperolado vase from The Future Perfect
Runner custom designed by Lucy Harris
Trays: Louise trays
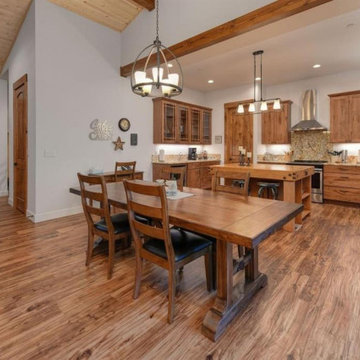
Idées déco pour une salle à manger ouverte sur la cuisine craftsman de taille moyenne avec un mur blanc, parquet clair, une cheminée standard, un manteau de cheminée en pierre de parement, un sol marron et un plafond voûté.
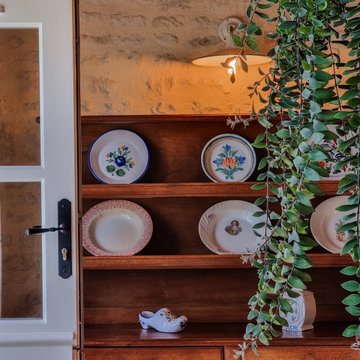
Le vaisselier décoré d'assiettes anciennes chinées.
Aménagement d'une salle à manger campagne fermée et de taille moyenne avec un mur beige, tomettes au sol, une cheminée standard, un manteau de cheminée en pierre de parement, un sol rouge et poutres apparentes.
Aménagement d'une salle à manger campagne fermée et de taille moyenne avec un mur beige, tomettes au sol, une cheminée standard, un manteau de cheminée en pierre de parement, un sol rouge et poutres apparentes.
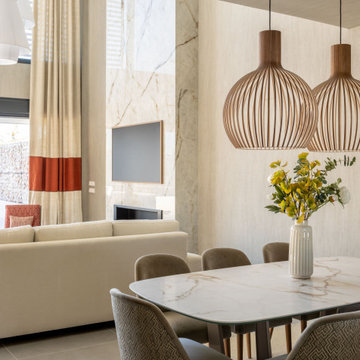
Exemple d'une grande salle à manger tendance avec un mur beige, un manteau de cheminée en pierre de parement, un sol gris et du papier peint.
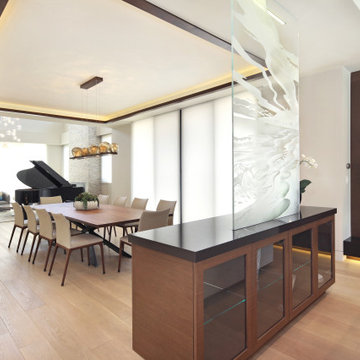
Exemple d'une grande salle à manger ouverte sur le salon moderne avec un mur gris, parquet clair, un manteau de cheminée en pierre de parement, un sol beige, un plafond décaissé et verrière.
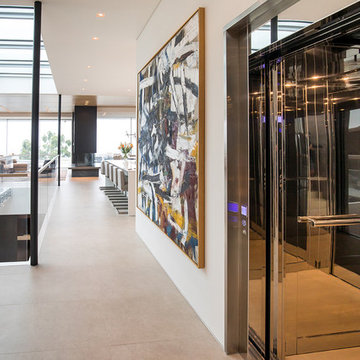
Trousdale Beverly Hills luxury home modern open plan interior & elevator. Photo by Jason Speth.
Aménagement d'une très grande salle à manger ouverte sur le salon moderne avec un mur blanc, un sol en carrelage de porcelaine, une cheminée double-face, un manteau de cheminée en pierre de parement, un sol blanc, un plafond décaissé et éclairage.
Aménagement d'une très grande salle à manger ouverte sur le salon moderne avec un mur blanc, un sol en carrelage de porcelaine, une cheminée double-face, un manteau de cheminée en pierre de parement, un sol blanc, un plafond décaissé et éclairage.
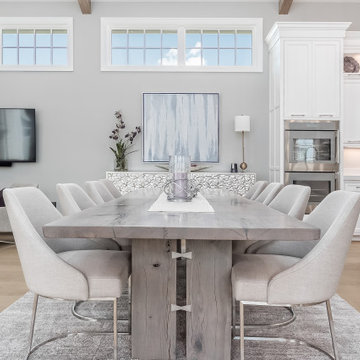
custom live edge grey pedestal dining table
Aménagement d'une très grande salle à manger ouverte sur la cuisine moderne avec un mur gris, parquet clair, un manteau de cheminée en pierre de parement, un sol beige et un plafond voûté.
Aménagement d'une très grande salle à manger ouverte sur la cuisine moderne avec un mur gris, parquet clair, un manteau de cheminée en pierre de parement, un sol beige et un plafond voûté.
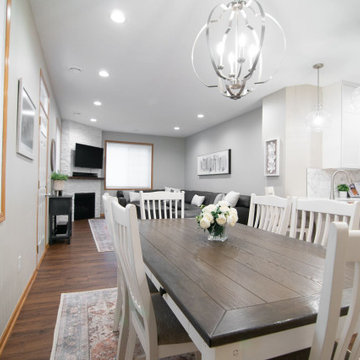
These clients (who were referred by their realtor) are lucky enough to escape the brutal Minnesota winters. They trusted the PID team to remodel their home with Landmark Remodeling while they were away enjoying the sun and escaping the pains of remodeling... dust, noise, so many boxes.
The clients wanted to update without a major remodel. They also wanted to keep some of the warm golden oak in their space...something we are not used to!
We laded on painting the cabinetry, new counters, new back splash, lighting, and floors.
We also refaced the corner fireplace in the living room with a natural stacked stone and mantle.
The powder bath got a little facelift too and convinced another victim... we mean the client that wallpaper was a must.
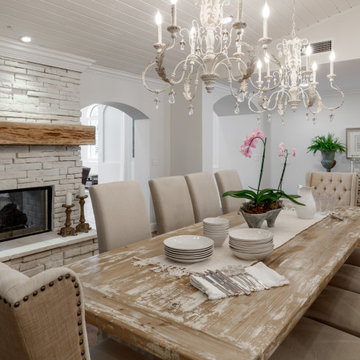
An existing fireplace was brought up-to-date with a coat of lime wash. The original pecky cypress mantle was stripped and re-finished to work with the new muted gray toned woods. An enormous farm table comfortably seats 10 people and two french chandeliers illuminate the space.
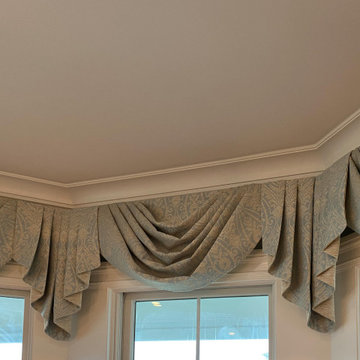
This room is a part of full house renovation project.
Idée de décoration pour une grande salle à manger ouverte sur le salon tradition avec un mur gris, un sol en bois brun, une cheminée double-face, un manteau de cheminée en pierre de parement et un sol marron.
Idée de décoration pour une grande salle à manger ouverte sur le salon tradition avec un mur gris, un sol en bois brun, une cheminée double-face, un manteau de cheminée en pierre de parement et un sol marron.
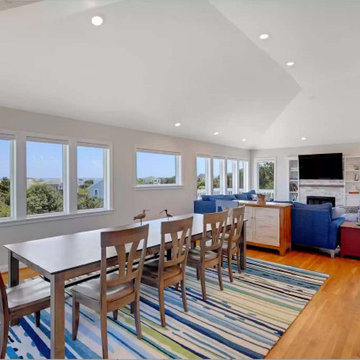
Welcome to the beach house! We are pleased to share the photos from this OBX, NC beach house we decorated for one of our existing local clients. We were happy to travel to NC to assist in setting up their vacation home.
Setting the tone in the entryway we selected furnishings with a coastal vibe. This console is 80 inches in length and is accented with beachy accessories and artwork.
This home has a fantastic open concept living area that is perfect for large family gatherings. We furnished a dining space for ten, a family room with a large sectional that will provide seating for a crowd, and added game table with chairs for overflow.
The dining table offers seating for 10 and includes 6 chairs and a bench seat that will comfortably sit 4. We selected a striped area rug in vibrant shades of blues and greens to give the space a coastal vibe.
In the mudroom, shiplap walls, bench seating, cubbies and towel hooks are both pretty and hugely functional!
A restful sleep awaits in the primary bedroom of this OBX beach house! A king size bed made of sand-blasted solid Rustic Poplar with metal accents and coordinating bedside tables create a rustic-yet-modern vibe. A large-scale mirror features a dark bronze frame with antique mirror side panels and corners with copper cladding and nail head details. For texture and comfort, we selected an area rug crafted from hand tufted ivory wool and rescued denim. Sheer window treatments keep the room light and airy.
Need a sleeping space at your vacation home for the children? We created a bunk bed configuration that maximizes space and accommodates sleeping for eight at our client's OBX beach house. It's super functional and also fun!
Stairwells with soaring ceilings call for statement lighting! We are in love with this gorgeous chandelier we chose for our client's OBX beach house.
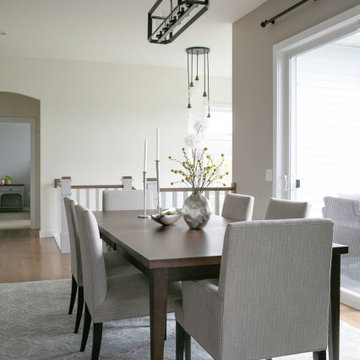
Aménagement d'une grande salle à manger ouverte sur le salon contemporaine avec un sol en bois brun, une cheminée double-face, un manteau de cheminée en pierre de parement et un plafond décaissé.
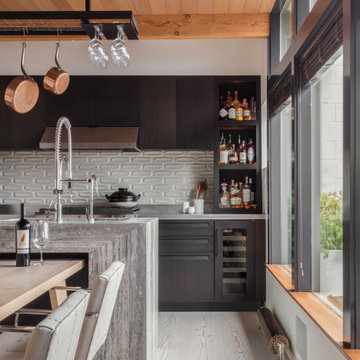
Originally built in 1955, this modest penthouse apartment typified the small, separated living spaces of its era. The design challenge was how to create a home that reflected contemporary taste and the client’s desire for an environment rich in materials and textures. The keys to updating the space were threefold: break down the existing divisions between rooms; emphasize the connection to the adjoining 850-square-foot terrace; and establish an overarching visual harmony for the home through the use of simple, elegant materials.
The renovation preserves and enhances the home’s mid-century roots while bringing the design into the 21st century—appropriate given the apartment’s location just a few blocks from the fairgrounds of the 1962 World’s Fair.
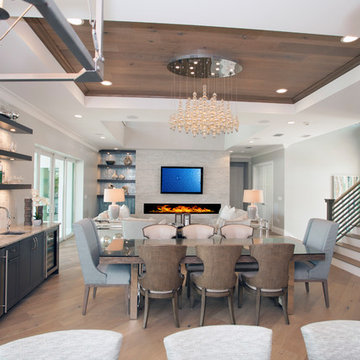
The open-concept spacious design is perfect for entertaining and hosting family + friends.
Cette image montre une grande salle à manger ouverte sur la cuisine design avec un mur gris, parquet clair, une cheminée ribbon, un manteau de cheminée en pierre de parement, un sol marron et un plafond en bois.
Cette image montre une grande salle à manger ouverte sur la cuisine design avec un mur gris, parquet clair, une cheminée ribbon, un manteau de cheminée en pierre de parement, un sol marron et un plafond en bois.
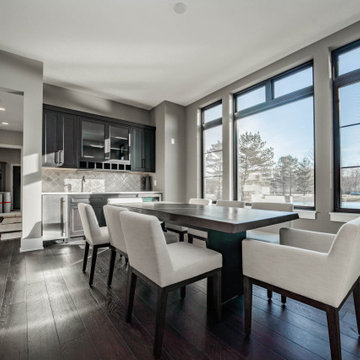
A perfect dining room atmosphere to enjoy dinner as the sun sets.
.
.
.
#payneandpayne #homebuilder #homedecor #homedesign #custombuild #luxuryhome
#ohiohomebuilders #ohiocustomhomes #dreamhome #nahb #buildersofinsta #diningroombar #clevelandbuilders #noveltyohio #geaugacounty #AtHomeCLE
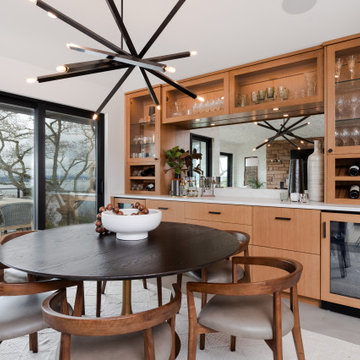
Added a built-in bar for beverage storage, wine storage and lots of open cabinetry to display glassware. The antique mirror helps make the space feel bigger and bounces light around on gray/rainy days.
Idées déco de salles à manger avec un manteau de cheminée en pierre de parement
3