Idées déco de salles à manger avec un manteau de cheminée en pierre de parement
Trier par :
Budget
Trier par:Populaires du jour
81 - 100 sur 321 photos
1 sur 2
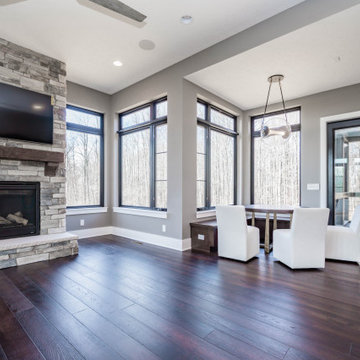
The perfect space to enjoy every season ?
.
.
#payneandpayne #homebuilder #homedecor #homedesign #custombuild #customfireplace
#luxuryhome #transitionalrustic
#ohiohomebuilders #woodbeam #ohiocustomhomes #dreamhome #nahb #buildersofinsta #diningnook #floortoceilingwindows #clevelandbuilders #noveltyohio #geaugacounty #AtHomeCLE .
.?@paulceroky
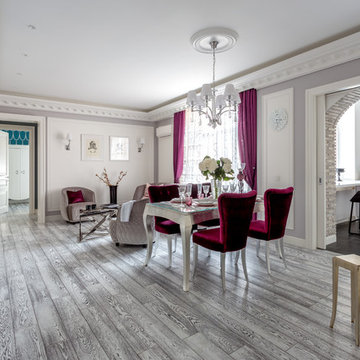
Архитекторы: Дмитрий Глушков, Фёдор Селенин; Фото: Антон Лихтарович
Inspiration pour une grande salle à manger bohème avec un mur multicolore, un sol en carrelage de céramique, une cheminée standard, un manteau de cheminée en pierre de parement, un sol gris, un plafond décaissé et boiseries.
Inspiration pour une grande salle à manger bohème avec un mur multicolore, un sol en carrelage de céramique, une cheminée standard, un manteau de cheminée en pierre de parement, un sol gris, un plafond décaissé et boiseries.
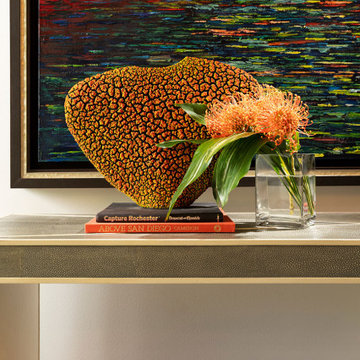
Idées déco pour une salle à manger ouverte sur le salon moderne de taille moyenne avec un sol en carrelage de porcelaine, une cheminée double-face, un manteau de cheminée en pierre de parement, un sol gris et un plafond voûté.
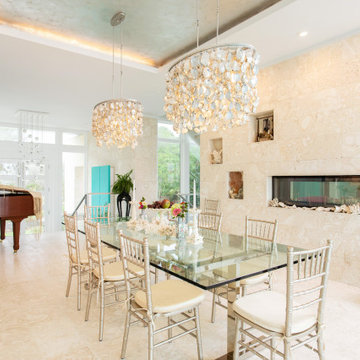
Idée de décoration pour une grande salle à manger bohème fermée avec un mur beige, un sol en calcaire, une cheminée double-face, un manteau de cheminée en pierre de parement, un sol beige et un plafond décaissé.
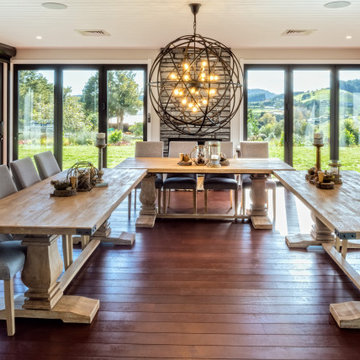
Idées déco pour une salle à manger ouverte sur le salon de taille moyenne avec un mur beige, parquet peint, une cheminée standard, un manteau de cheminée en pierre de parement, un sol marron et un plafond en lambris de bois.
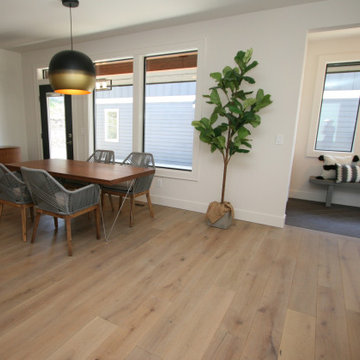
Réalisation d'une salle à manger ouverte sur le salon tradition de taille moyenne avec un mur blanc, parquet clair, une cheminée ribbon, un manteau de cheminée en pierre de parement et un sol gris.
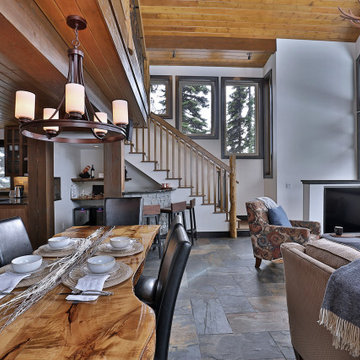
Entering the chalet, an open concept great room greets you. Kitchen, dining, and vaulted living room with wood ceilings create uplifting space to gather and connect. A custom live edge dining table provides a focal point for the room.
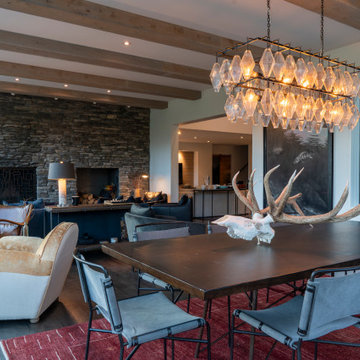
Open Concept Dining Room and Living Room
Cette image montre une salle à manger ouverte sur le salon design avec un mur blanc, un sol en bois brun, une cheminée standard, un manteau de cheminée en pierre de parement, un sol gris et poutres apparentes.
Cette image montre une salle à manger ouverte sur le salon design avec un mur blanc, un sol en bois brun, une cheminée standard, un manteau de cheminée en pierre de parement, un sol gris et poutres apparentes.
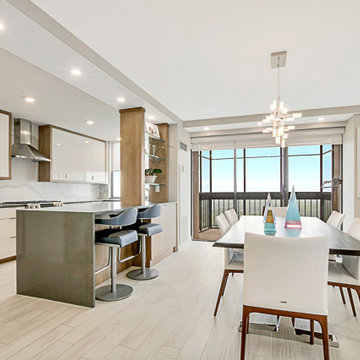
Fully demolished apartment renovation and alteration. New furnishings thoughout
Cette image montre une salle à manger ouverte sur le salon design de taille moyenne avec un mur blanc, un sol en carrelage de porcelaine, une cheminée ribbon, un manteau de cheminée en pierre de parement et un sol beige.
Cette image montre une salle à manger ouverte sur le salon design de taille moyenne avec un mur blanc, un sol en carrelage de porcelaine, une cheminée ribbon, un manteau de cheminée en pierre de parement et un sol beige.
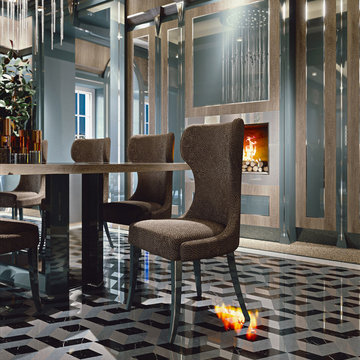
In the Opera 30 dining room you can breathe peace and harmony thanks to the perfect balance of the furniture elements.
Cette photo montre une très grande salle à manger ouverte sur la cuisine tendance avec un mur marron, une cheminée standard, un manteau de cheminée en pierre de parement et boiseries.
Cette photo montre une très grande salle à manger ouverte sur la cuisine tendance avec un mur marron, une cheminée standard, un manteau de cheminée en pierre de parement et boiseries.
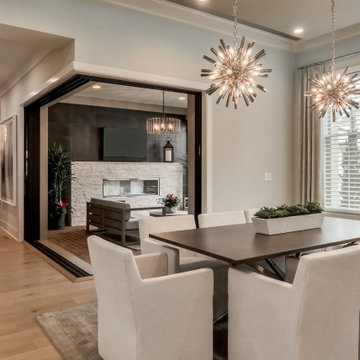
Exemple d'une salle à manger ouverte sur la cuisine tendance de taille moyenne avec une cheminée ribbon, un manteau de cheminée en pierre de parement et un plafond à caissons.
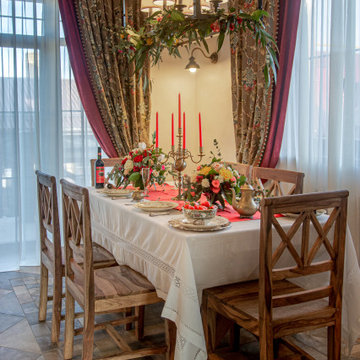
Это обеденная зона в гостиной-столовой. Стулья выполнены из массива. Над столом висит металлический светильник, но его некоторую грубость смягчают тканевые абажуры.
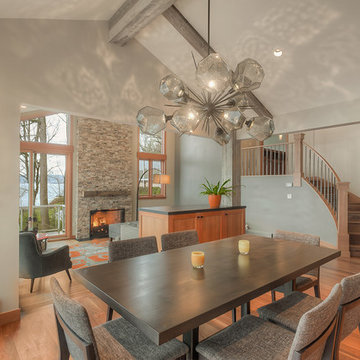
H2D transformed this Mercer Island home into a light filled place to enjoy family, friends and the outdoors. The waterfront home had sweeping views of the lake which were obstructed with the original chopped up floor plan. The goal for the renovation was to open up the main floor to create a great room feel between the sitting room, kitchen, dining and living spaces. A new kitchen was designed for the space with warm toned VG fir shaker style cabinets, reclaimed beamed ceiling, expansive island, and large accordion doors out to the deck. The kitchen and dining room are oriented to take advantage of the waterfront views. Other newly remodeled spaces on the main floor include: entry, mudroom, laundry, pantry, and powder. The remodel of the second floor consisted of combining the existing rooms to create a dedicated master suite with bedroom, large spa-like bathroom, and walk in closet.
Photo: Image Arts Photography
Design: H2D Architecture + Design
www.h2darchitects.com
Construction: Thomas Jacobson Construction
Interior Design: Gary Henderson Interiors
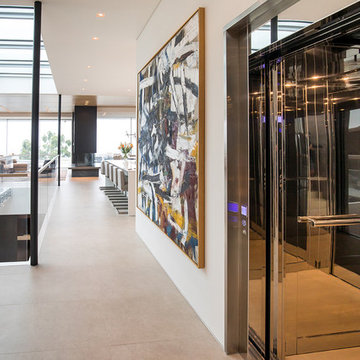
Trousdale Beverly Hills luxury home modern open plan interior & elevator. Photo by Jason Speth.
Aménagement d'une très grande salle à manger ouverte sur le salon moderne avec un mur blanc, un sol en carrelage de porcelaine, une cheminée double-face, un manteau de cheminée en pierre de parement, un sol blanc, un plafond décaissé et éclairage.
Aménagement d'une très grande salle à manger ouverte sur le salon moderne avec un mur blanc, un sol en carrelage de porcelaine, une cheminée double-face, un manteau de cheminée en pierre de parement, un sol blanc, un plafond décaissé et éclairage.
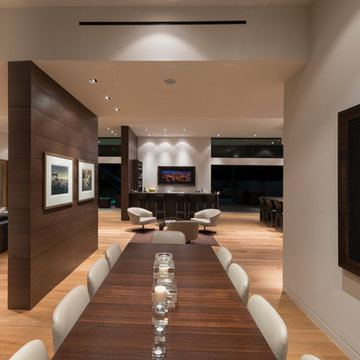
Wallace Ridge Beverly Hills luxury home modern open plan dining room. William MacCollum.
Idée de décoration pour une très grande salle à manger ouverte sur le salon design avec un mur blanc, parquet clair, une cheminée standard, un manteau de cheminée en pierre de parement, un sol beige et un plafond décaissé.
Idée de décoration pour une très grande salle à manger ouverte sur le salon design avec un mur blanc, parquet clair, une cheminée standard, un manteau de cheminée en pierre de parement, un sol beige et un plafond décaissé.
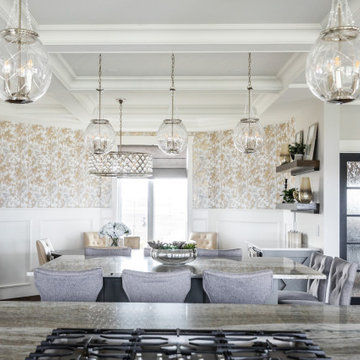
Idées déco pour une salle à manger ouverte sur la cuisine classique de taille moyenne avec un mur gris, un sol en bois brun, une cheminée double-face, un manteau de cheminée en pierre de parement, un sol marron, un plafond à caissons et du papier peint.
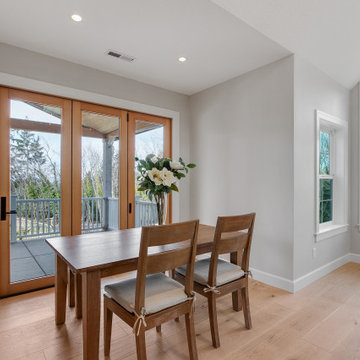
Experience the ultimate indoor-outdoor living with a bi-fold door connecting the dining room to a covered outdoor space with a cozy fireplace. Enjoy the seamless connection for relaxation and entertainment, creating a warm, inviting atmosphere that brings the outdoors in.
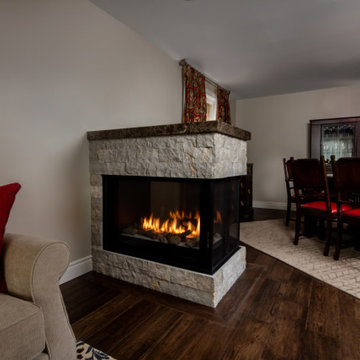
Aménagement d'une salle à manger ouverte sur le salon classique de taille moyenne avec un mur gris, un sol en bois brun, une cheminée double-face, un manteau de cheminée en pierre de parement et un sol marron.
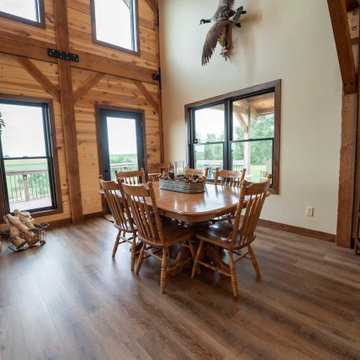
Post and beam open concept dining room
Réalisation d'une grande salle à manger ouverte sur la cuisine chalet avec un mur beige, un sol en bois brun, une cheminée standard, un manteau de cheminée en pierre de parement, un sol marron, un plafond voûté et du lambris de bois.
Réalisation d'une grande salle à manger ouverte sur la cuisine chalet avec un mur beige, un sol en bois brun, une cheminée standard, un manteau de cheminée en pierre de parement, un sol marron, un plafond voûté et du lambris de bois.
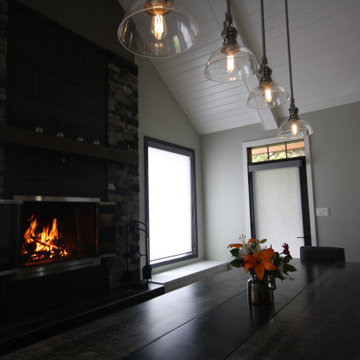
Idées déco pour une grande salle à manger ouverte sur la cuisine classique avec parquet foncé, une cheminée standard, un manteau de cheminée en pierre de parement et un plafond voûté.
Idées déco de salles à manger avec un manteau de cheminée en pierre de parement
5