Idées déco de salles à manger avec un manteau de cheminée en pierre de parement
Trier par :
Budget
Trier par:Populaires du jour
141 - 160 sur 321 photos
1 sur 2
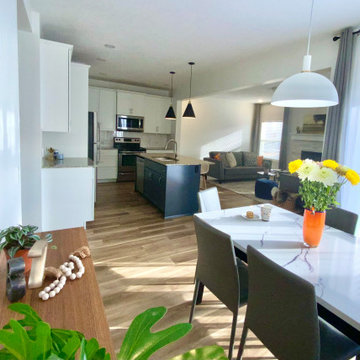
Re-envisioning an outdated home by incorporating modern furnishings and a lighter neutral palette with colourful accents. The remodel included new luxury vinyl flooring, modern lighting, new marble backsplash and painted cabinets to brighten and elevate the space. The ledger stone fireplace with wall panelling provided a beautiful focal point in the living room.
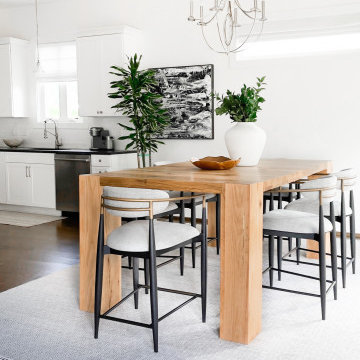
Shop My Design here: https://designbychristinaperry.com/white-bridge-living-kitchen-dining/
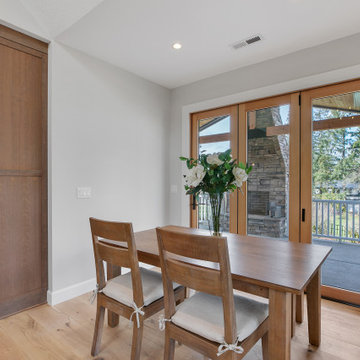
Experience the ultimate indoor-outdoor living with a bi-fold door connecting the dining room to a covered outdoor space with a cozy fireplace. Enjoy the seamless connection for relaxation and entertainment, creating a warm, inviting atmosphere that brings the outdoors in.
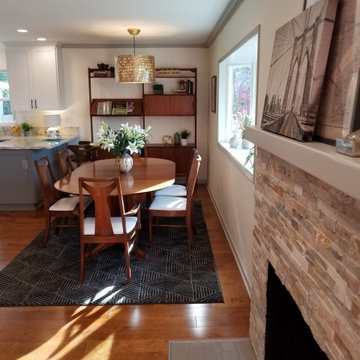
Open floor plan with bay window for maximum natural light. Removed old fireplace stone and replaced it with stacked stone and chunky mantle. Working fireplace.
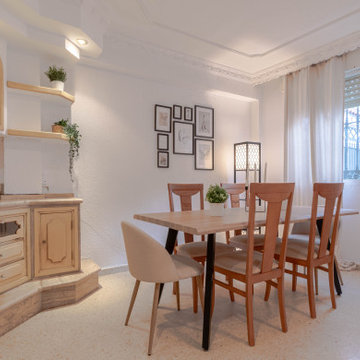
Idée de décoration pour une salle à manger tradition de taille moyenne avec un mur blanc, un poêle à bois et un manteau de cheminée en pierre de parement.
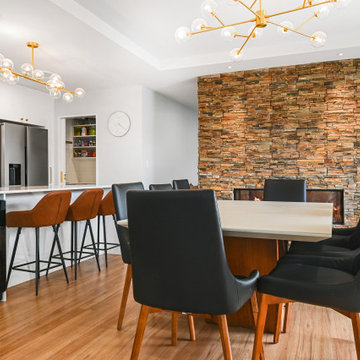
Autumnal stone is used inside on the feature fireplace, which separates the formal lounge from the dining room.
Réalisation d'une salle à manger ouverte sur la cuisine méditerranéenne en bois de taille moyenne avec un mur multicolore, un sol en bois brun, une cheminée ribbon, un manteau de cheminée en pierre de parement et un sol marron.
Réalisation d'une salle à manger ouverte sur la cuisine méditerranéenne en bois de taille moyenne avec un mur multicolore, un sol en bois brun, une cheminée ribbon, un manteau de cheminée en pierre de parement et un sol marron.
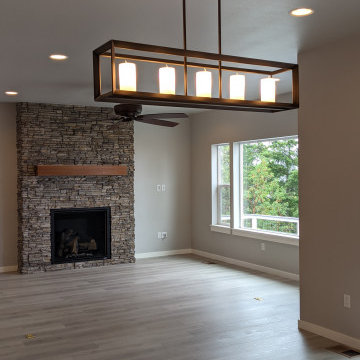
Exemple d'une salle à manger ouverte sur le salon tendance avec une cheminée standard et un manteau de cheminée en pierre de parement.
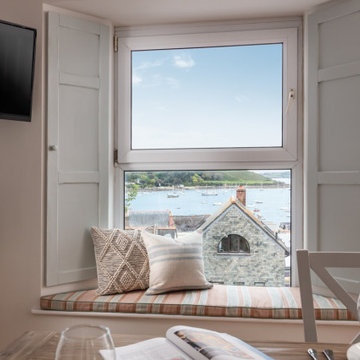
Boasting a large terrace with long reaching sea views across the River Fal and to Pendennis Point, Seahorse was a full property renovation managed by Warren French.
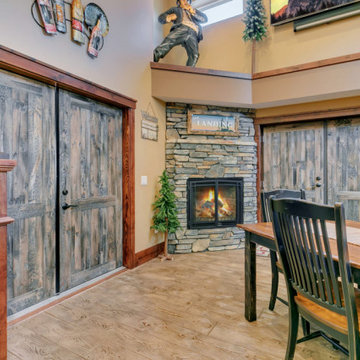
This vacation rental property built by Structural Buildings in Crosslake, MN features a gas fireplace, log plank stamped concrete floors, distressed wood wainscot, and distressed wood, double swing doors.
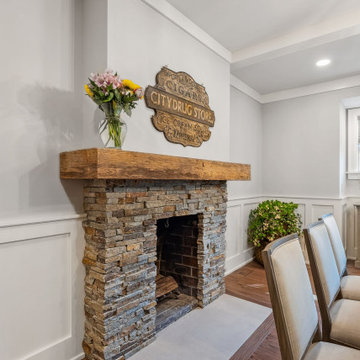
Just off the Home Bar and the family room is a cozy dining room complete with fireplace and reclaimed wood mantle. With a coffered ceiling, new window, and new doors, this is a lovely place to hang out after a meal.

Rénovation d'une pièce à vivre avec un nouvel espace BAR et une nouvelle cuisine adaptée aux besoins de ses occupants. Décoration choisie avec un style industriel accentué dans l'espace salle à manger, pour la cuisine nous avons choisis une cuisine blanche afin de conserver une luminosité importante et ne pas surcharger l'effet industriel.
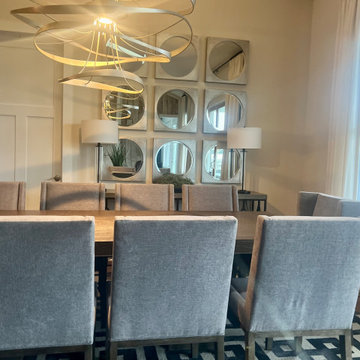
Inspiration pour une très grande salle à manger ouverte sur le salon minimaliste avec un mur blanc, un sol en bois brun, une cheminée ribbon, un manteau de cheminée en pierre de parement, un sol marron et un plafond voûté.
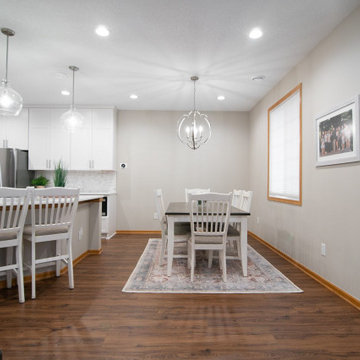
These clients (who were referred by their realtor) are lucky enough to escape the brutal Minnesota winters. They trusted the PID team to remodel their home with Landmark Remodeling while they were away enjoying the sun and escaping the pains of remodeling... dust, noise, so many boxes.
The clients wanted to update without a major remodel. They also wanted to keep some of the warm golden oak in their space...something we are not used to!
We laded on painting the cabinetry, new counters, new back splash, lighting, and floors.
We also refaced the corner fireplace in the living room with a natural stacked stone and mantle.
The powder bath got a little facelift too and convinced another victim... we mean the client that wallpaper was a must.
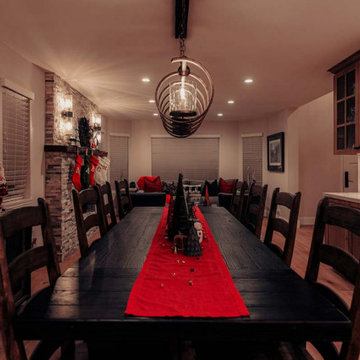
We had the opportunity to enhance the common areas of this residence with holiday décor. It was a delightful experience to adorn the mantel, tables, sofas, kitchen, and bathroom in the festive spirit of Christmas.

Réalisation d'une petite salle à manger tradition fermée avec un mur jaune, parquet foncé, une cheminée standard, un manteau de cheminée en pierre de parement et un sol marron.
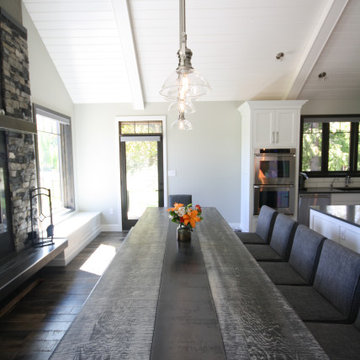
Cette image montre une grande salle à manger ouverte sur la cuisine traditionnelle avec parquet foncé, une cheminée standard, un manteau de cheminée en pierre de parement et un plafond voûté.
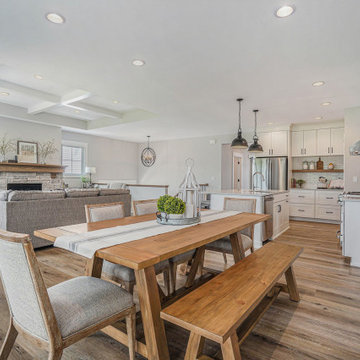
This quiet condo transitions beautifully from indoor living spaces to outdoor. An open concept layout provides the space necessary when family spends time through the holidays! Light gray interiors and transitional elements create a calming space. White beam details in the tray ceiling and stained beams in the vaulted sunroom bring a warm finish to the home.
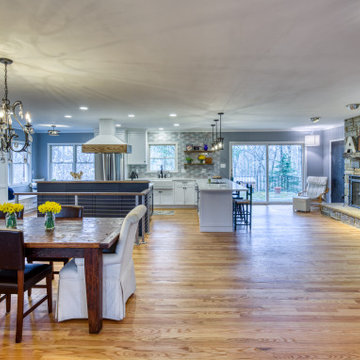
Cette photo montre une grande salle à manger ouverte sur le salon moderne avec un mur bleu, parquet clair, une cheminée standard, un manteau de cheminée en pierre de parement, un sol marron et du lambris.
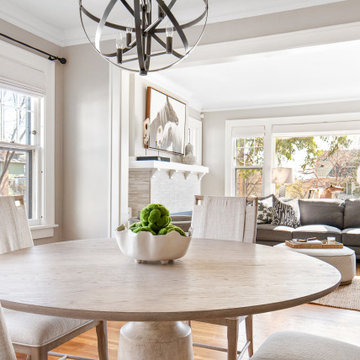
What we did: Custom furniture selections, paint consultation, painting, custom window treatments, artwork selections, chandelier lighting. Space plan.
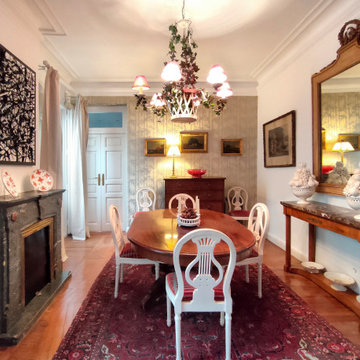
Cette photo montre une salle à manger chic fermée et de taille moyenne avec un mur multicolore, un sol en bois brun, une cheminée standard et un manteau de cheminée en pierre de parement.
Idées déco de salles à manger avec un manteau de cheminée en pierre de parement
8