Idées déco de salles à manger avec un manteau de cheminée en pierre de parement
Trier par :
Budget
Trier par:Populaires du jour
161 - 180 sur 320 photos

Réalisation d'une petite salle à manger tradition fermée avec un mur jaune, parquet foncé, une cheminée standard, un manteau de cheminée en pierre de parement et un sol marron.
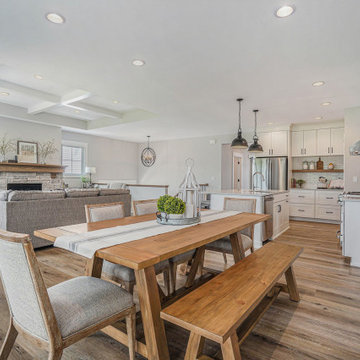
This quiet condo transitions beautifully from indoor living spaces to outdoor. An open concept layout provides the space necessary when family spends time through the holidays! Light gray interiors and transitional elements create a calming space. White beam details in the tray ceiling and stained beams in the vaulted sunroom bring a warm finish to the home.
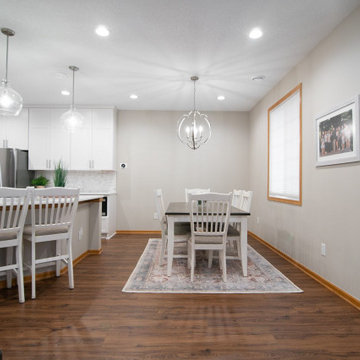
These clients (who were referred by their realtor) are lucky enough to escape the brutal Minnesota winters. They trusted the PID team to remodel their home with Landmark Remodeling while they were away enjoying the sun and escaping the pains of remodeling... dust, noise, so many boxes.
The clients wanted to update without a major remodel. They also wanted to keep some of the warm golden oak in their space...something we are not used to!
We laded on painting the cabinetry, new counters, new back splash, lighting, and floors.
We also refaced the corner fireplace in the living room with a natural stacked stone and mantle.
The powder bath got a little facelift too and convinced another victim... we mean the client that wallpaper was a must.
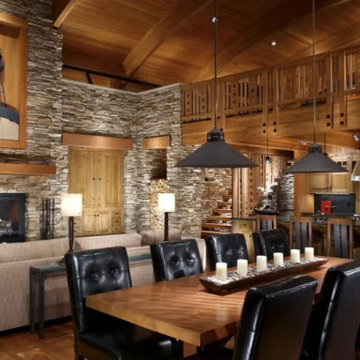
Cette photo montre une salle à manger montagne avec un mur beige, parquet clair, une cheminée standard, un manteau de cheminée en pierre de parement, un sol marron et un plafond en bois.
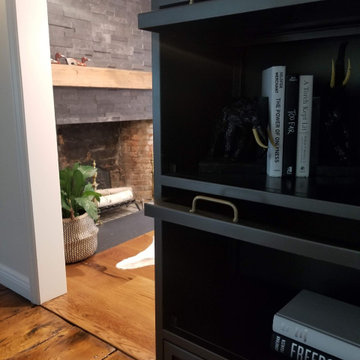
Whole Home design that encompasses a Modern Farmhouse aesthetic. Photos and design by True Identity Concepts.
Inspiration pour une salle à manger ouverte sur la cuisine rustique de taille moyenne avec un mur gris, un sol en bois brun, une cheminée standard, un manteau de cheminée en pierre de parement et un sol marron.
Inspiration pour une salle à manger ouverte sur la cuisine rustique de taille moyenne avec un mur gris, un sol en bois brun, une cheminée standard, un manteau de cheminée en pierre de parement et un sol marron.
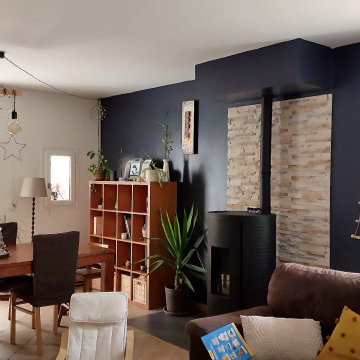
Un bleu très soutenu vient apporté du caractère à cette pièce.
Il s'agit du "Bleu de toi 152" de Tollens collection Flamant.
Ce bleu a été associé à un blanc crème pour réchauffer la pièce.
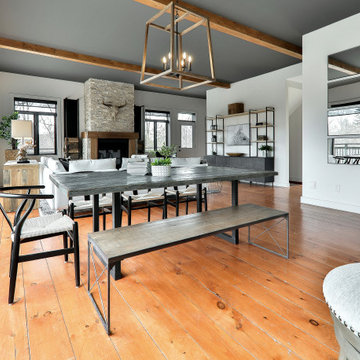
Designer Lyne Brunet
Inspiration pour une salle à manger ouverte sur la cuisine chalet de taille moyenne avec un mur blanc, un poêle à bois, un manteau de cheminée en pierre de parement et poutres apparentes.
Inspiration pour une salle à manger ouverte sur la cuisine chalet de taille moyenne avec un mur blanc, un poêle à bois, un manteau de cheminée en pierre de parement et poutres apparentes.
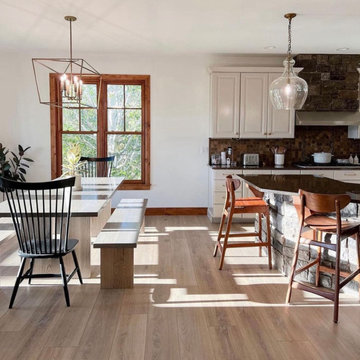
Open kitchen and dining room area with wooden bench dining table with black accent chairs, wooden kitchen bar chairs, and off-white cabinets, giving this a modern rustic design.
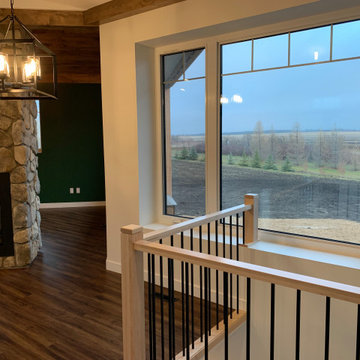
black pendant light over dining table at the centre of the home, adjacent to the front entry, the hallway to the bedrooms, the basement stairs, kitchen, and living room.
One sided sloped ceiling and two-sided stone fireplace.
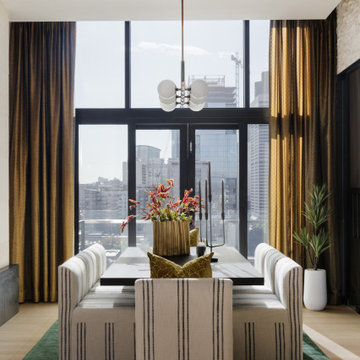
Modern rustic dining room with ceiling high windows and city view. Inset draperies, linear lighting and organic textiles ground the dining space fit for 8 guests.
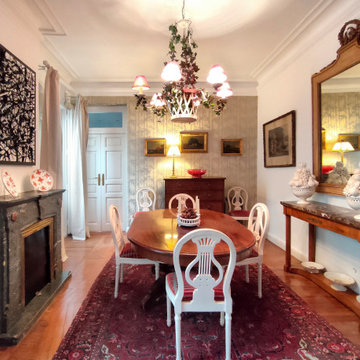
Cette photo montre une salle à manger chic fermée et de taille moyenne avec un mur multicolore, un sol en bois brun, une cheminée standard et un manteau de cheminée en pierre de parement.
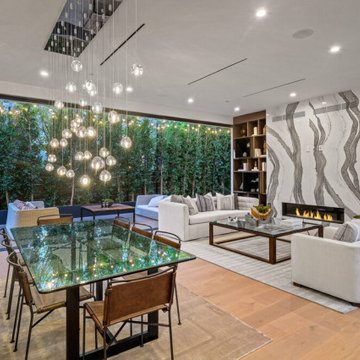
Cette image montre une salle à manger ouverte sur le salon design avec une cheminée ribbon et un manteau de cheminée en pierre de parement.
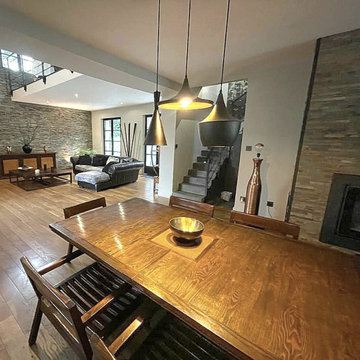
Grande table à manger avec vue sur le salon et la cuisine. La cheminée permet de faire des repas très agréables.
Cette photo montre une salle à manger moderne avec parquet clair, une cheminée standard et un manteau de cheminée en pierre de parement.
Cette photo montre une salle à manger moderne avec parquet clair, une cheminée standard et un manteau de cheminée en pierre de parement.
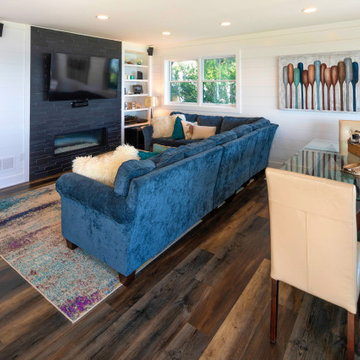
Inspiration pour une salle à manger ouverte sur le salon avec un mur blanc, parquet foncé, une cheminée ribbon, un manteau de cheminée en pierre de parement, un sol marron et du lambris de bois.
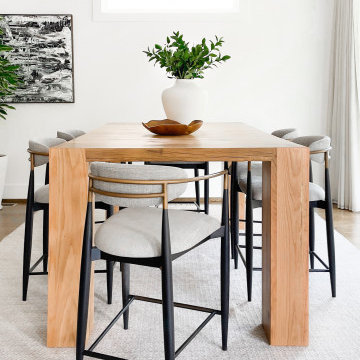
Shop My Design here: https://designbychristinaperry.com/white-bridge-living-kitchen-dining/
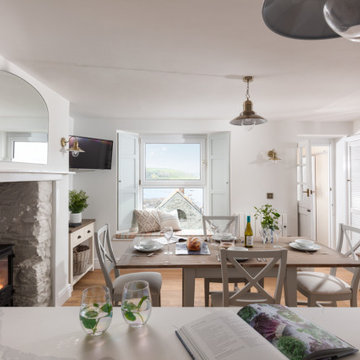
Boasting a large terrace with long reaching sea views across the River Fal and to Pendennis Point, Seahorse was a full property renovation managed by Warren French.
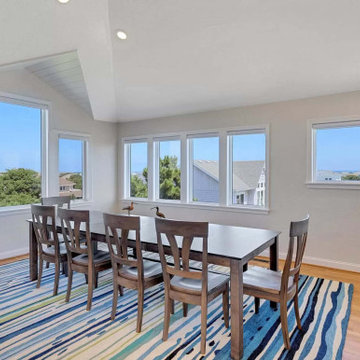
Welcome to the beach house! We are pleased to share the photos from this OBX, NC beach house we decorated for one of our existing local clients. We were happy to travel to NC to assist in setting up their vacation home.
Setting the tone in the entryway we selected furnishings with a coastal vibe. This console is 80 inches in length and is accented with beachy accessories and artwork.
This home has a fantastic open concept living area that is perfect for large family gatherings. We furnished a dining space for ten, a family room with a large sectional that will provide seating for a crowd, and added game table with chairs for overflow.
The dining table offers seating for 10 and includes 6 chairs and a bench seat that will comfortably sit 4. We selected a striped area rug in vibrant shades of blues and greens to give the space a coastal vibe.
In the mudroom, shiplap walls, bench seating, cubbies and towel hooks are both pretty and hugely functional!
A restful sleep awaits in the primary bedroom of this OBX beach house! A king size bed made of sand-blasted solid Rustic Poplar with metal accents and coordinating bedside tables create a rustic-yet-modern vibe. A large-scale mirror features a dark bronze frame with antique mirror side panels and corners with copper cladding and nail head details. For texture and comfort, we selected an area rug crafted from hand tufted ivory wool and rescued denim. Sheer window treatments keep the room light and airy.
Need a sleeping space at your vacation home for the children? We created a bunk bed configuration that maximizes space and accommodates sleeping for eight at our client's OBX beach house. It's super functional and also fun!
Stairwells with soaring ceilings call for statement lighting! We are in love with this gorgeous chandelier we chose for our client's OBX beach house.
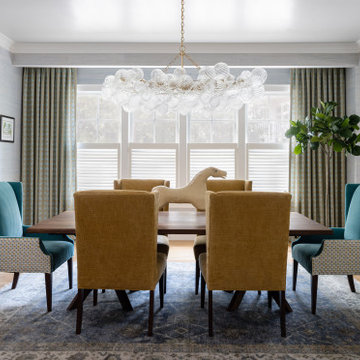
Idée de décoration pour une grande salle à manger ouverte sur la cuisine tradition avec un mur bleu, parquet clair, une cheminée double-face, un manteau de cheminée en pierre de parement, un sol marron, un plafond décaissé et du papier peint.
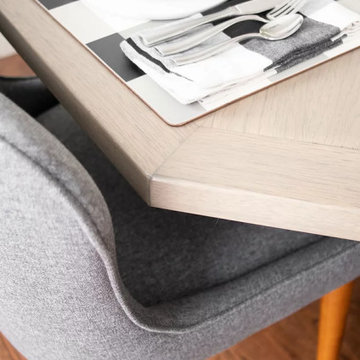
Construction done by Stoltz Installation and Carpentry and humor provided constantly by long-time clients and friends. They did their laundry/mudroom with us and realized soon after the kitchen had to go! We changed from peninsula to an island and the homeowner worked on changing out the golden oak trim as his own side project while the remodel was taking place. We added some painting of the adjacent living room built-ins near the end when they finally agreed it had to be done or they would regret it. A fun coffee bar and and statement backsplash really make this space one of kind.
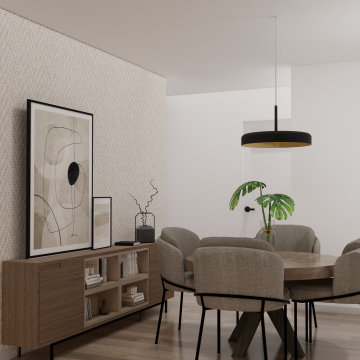
Cette image montre une salle à manger ouverte sur le salon urbaine de taille moyenne avec un mur blanc, un sol en bois brun, une cheminée d'angle, un manteau de cheminée en pierre de parement, un sol marron et du papier peint.
Idées déco de salles à manger avec un manteau de cheminée en pierre de parement
9