Idées déco de salles à manger avec un mur gris et un manteau de cheminée en pierre
Trier par :
Budget
Trier par:Populaires du jour
1 - 20 sur 1 973 photos
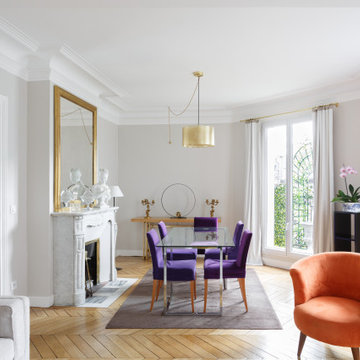
Une hauteur sous plafond, des moulures, la cheminée en pierre qui supporte un miroir d'époque, le parquet en point de Hongrie : tous ces éléments typiques de l'appartement parisien ont été twisté par le choix coloré de nos clients. On retrouve néanmoins un côté plus classique et neutre dans la salle de bain et la cuisine avec leurs effets marbrés.

JPM Construction offers complete support for designing, building, and renovating homes in Atherton, Menlo Park, Portola Valley, and surrounding mid-peninsula areas. With a focus on high-quality craftsmanship and professionalism, our clients can expect premium end-to-end service.
The promise of JPM is unparalleled quality both on-site and off, where we value communication and attention to detail at every step. Onsite, we work closely with our own tradesmen, subcontractors, and other vendors to bring the highest standards to construction quality and job site safety. Off site, our management team is always ready to communicate with you about your project. The result is a beautiful, lasting home and seamless experience for you.

Inspiration pour une salle à manger ouverte sur la cuisine rustique de taille moyenne avec un mur gris, parquet clair, une cheminée standard, un manteau de cheminée en pierre et un sol gris.

This sophisticated luxurious contemporary transitional dining area features custom-made adjustable maple wood table with brass finishes, velvet upholstery treatment chairs with detailed welts in contrast colors, grasscloth wallcovering, gold chandeliers and champagne architectural design details.
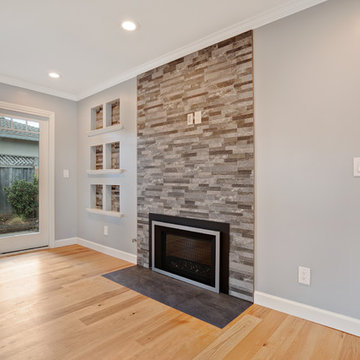
Cette photo montre une salle à manger ouverte sur le salon chic de taille moyenne avec un mur gris, parquet clair, une cheminée standard, un manteau de cheminée en pierre et un sol marron.

Designer, Kapan Shipman, created two contemporary fireplaces and unique built-in displays in this historic Andersonville home. The living room cleverly uses the unique angled space to house a sleek stone and wood fireplace with built in shelving and wall-mounted tv. We also custom built a vertical built-in closet at the back entryway as a mini mudroom for extra storage at the door. In the open-concept dining room, a gorgeous white stone gas fireplace is the focal point with a built-in credenza buffet for the dining area. At the front entryway, Kapan designed one of our most unique built ins with floor-to-ceiling wood beams anchoring white pedestal boxes for display. Another beauty is the industrial chic stairwell combining steel wire and a dark reclaimed wood bannister.

Idées déco pour une grande salle à manger ouverte sur le salon bord de mer avec un mur gris, un sol en bois brun, un sol marron, une cheminée standard, un manteau de cheminée en pierre et éclairage.

Aménagement d'une grande salle à manger classique fermée avec un mur gris, parquet foncé, une cheminée standard et un manteau de cheminée en pierre.

Richard Leo Johnson
Wall Color: Gray Owl - Regal Wall Satin, Latex Flat (Benjamin Moore)
Trim Color: Super White - Oil, Semi Gloss (Benjamin Moore)
Wallpaper: Trove
Chandelier: Old Plank
Wall Plaques: Lazy Susan Gazelle Horns - J Douglas
Mirror: Prescott Gold Leaf Round Mirror - Arteriors
Dining Table: Oval Dining Table - DWR
Dining Chairs: Eames Molded Plastic Wood Dowel Chairs - DWR
Dining Chairs (Captain): Antique (reupholstered)
Bar Cart: Ponce Iron Bar Cart - Arteriors
Stools: Suite NY

Werner Straube Photography
Inspiration pour une salle à manger traditionnelle avec un mur gris, parquet foncé, un manteau de cheminée en pierre et une cheminée standard.
Inspiration pour une salle à manger traditionnelle avec un mur gris, parquet foncé, un manteau de cheminée en pierre et une cheminée standard.
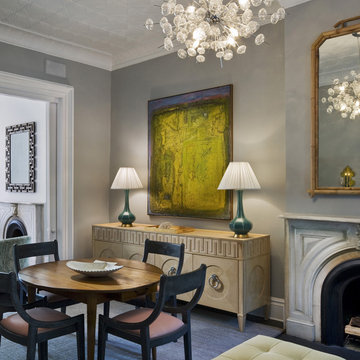
Cette photo montre une petite salle à manger ouverte sur le salon tendance avec un manteau de cheminée en pierre, un mur gris, une cheminée standard et éclairage.

Aménagement d'une grande salle à manger ouverte sur la cuisine campagne avec un mur gris, un sol en calcaire, une cheminée standard et un manteau de cheminée en pierre.

Interior Design by Falcone Hybner Design, Inc. Photos by Amoura Production.
Idée de décoration pour une grande salle à manger ouverte sur le salon tradition avec un mur gris, une cheminée double-face, sol en béton ciré, un manteau de cheminée en pierre et un sol gris.
Idée de décoration pour une grande salle à manger ouverte sur le salon tradition avec un mur gris, une cheminée double-face, sol en béton ciré, un manteau de cheminée en pierre et un sol gris.
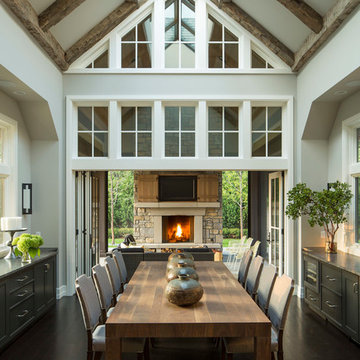
Bold, dramatic and singular home with a relaxed yet sophisticated interior. Minimal but not austere. Subtle but impactful. Mix of California and Colorado influences in a Minnesota foundation.
Builder - John Kraemer & Sons / Architect - Sharratt Design Company / Troy Thies - Project Photographer

Alex James
Idées déco pour une petite salle à manger classique avec un sol en bois brun, un poêle à bois, un manteau de cheminée en pierre et un mur gris.
Idées déco pour une petite salle à manger classique avec un sol en bois brun, un poêle à bois, un manteau de cheminée en pierre et un mur gris.

Réalisation d'une salle à manger ouverte sur la cuisine tradition de taille moyenne avec un mur gris, parquet foncé, une cheminée standard, un manteau de cheminée en pierre, un sol marron et éclairage.

This cozy lake cottage skillfully incorporates a number of features that would normally be restricted to a larger home design. A glance of the exterior reveals a simple story and a half gable running the length of the home, enveloping the majority of the interior spaces. To the rear, a pair of gables with copper roofing flanks a covered dining area and screened porch. Inside, a linear foyer reveals a generous staircase with cascading landing.
Further back, a centrally placed kitchen is connected to all of the other main level entertaining spaces through expansive cased openings. A private study serves as the perfect buffer between the homes master suite and living room. Despite its small footprint, the master suite manages to incorporate several closets, built-ins, and adjacent master bath complete with a soaker tub flanked by separate enclosures for a shower and water closet.
Upstairs, a generous double vanity bathroom is shared by a bunkroom, exercise space, and private bedroom. The bunkroom is configured to provide sleeping accommodations for up to 4 people. The rear-facing exercise has great views of the lake through a set of windows that overlook the copper roof of the screened porch below.

Cette photo montre une grande salle à manger ouverte sur le salon tendance avec un mur gris, un sol en bois brun, une cheminée ribbon, un manteau de cheminée en pierre et un sol marron.
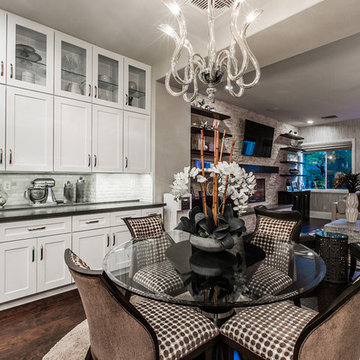
Summerlin home remodel
Idées déco pour une salle à manger ouverte sur le salon classique de taille moyenne avec un mur gris, parquet foncé, une cheminée standard et un manteau de cheminée en pierre.
Idées déco pour une salle à manger ouverte sur le salon classique de taille moyenne avec un mur gris, parquet foncé, une cheminée standard et un manteau de cheminée en pierre.

Jerry Kessler
Réalisation d'une grande salle à manger ouverte sur le salon design avec un mur gris, une cheminée ribbon, un manteau de cheminée en pierre et un sol en calcaire.
Réalisation d'une grande salle à manger ouverte sur le salon design avec un mur gris, une cheminée ribbon, un manteau de cheminée en pierre et un sol en calcaire.
Idées déco de salles à manger avec un mur gris et un manteau de cheminée en pierre
1