Idées déco de salles à manger avec un sol en carrelage de céramique et un manteau de cheminée en pierre
Trier par :
Budget
Trier par:Populaires du jour
1 - 20 sur 333 photos
1 sur 3

A custom designed pedestal square table with satin nickel base detail was created for this dining area, as were the custom walnut backed chairs and banquettes to seat 8 in this unique two story dining space. To humanize the space, a sculptural soffit was added with down lighting under which a unique diamond shape Christopher Guy mirror and console with flanking sconces are highlighted. Note the subtle crushed glass damask design on the walls.
Photo: Jim Doyle
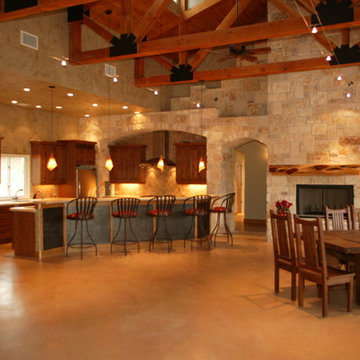
Idée de décoration pour une salle à manger ouverte sur le salon minimaliste de taille moyenne avec un mur beige, un sol en carrelage de céramique, une cheminée standard et un manteau de cheminée en pierre.

Réalisation d'une grande salle à manger ouverte sur la cuisine méditerranéenne avec un mur beige, un sol en carrelage de céramique, un sol beige, une cheminée standard et un manteau de cheminée en pierre.
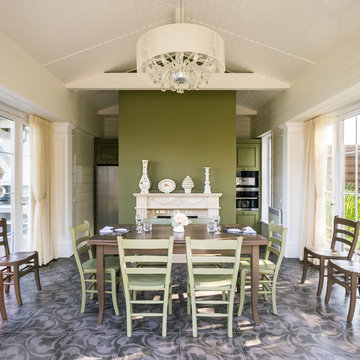
Réalisation d'une salle à manger tradition fermée et de taille moyenne avec un mur vert, un sol en carrelage de céramique, une cheminée standard, un manteau de cheminée en pierre et un sol marron.

A spacious, light-filled dining area; created as part of a 2-storey Farm House extension for our Wiltshire clients.
Exemple d'une grande salle à manger ouverte sur le salon chic avec un mur blanc, un sol en carrelage de céramique, un poêle à bois, un manteau de cheminée en pierre et un sol gris.
Exemple d'une grande salle à manger ouverte sur le salon chic avec un mur blanc, un sol en carrelage de céramique, un poêle à bois, un manteau de cheminée en pierre et un sol gris.
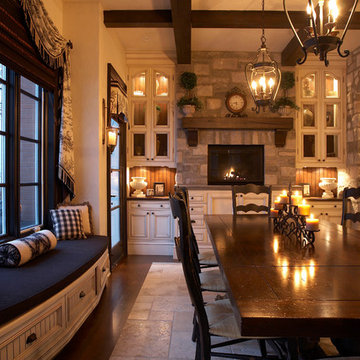
This traditional kitchen breakfast area features a window seat, stone wall and arch, wood beams and a raised fireplace.
Idée de décoration pour une grande salle à manger tradition avec un mur beige, un sol en carrelage de céramique, un manteau de cheminée en pierre et une cheminée ribbon.
Idée de décoration pour une grande salle à manger tradition avec un mur beige, un sol en carrelage de céramique, un manteau de cheminée en pierre et une cheminée ribbon.
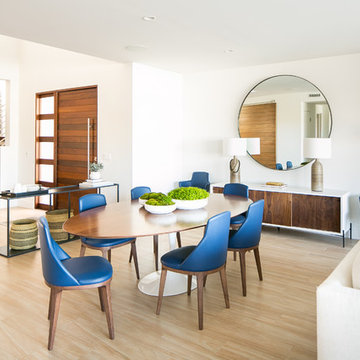
An open concept Living/Dining Room in this modern beachfront house uses Midcentury design and kid-friendly materials like eco leather and wood tile flooring. Hand thrown pottery lamps and an oversized mirror accentuate the space. Photography by Ryan Garvin.
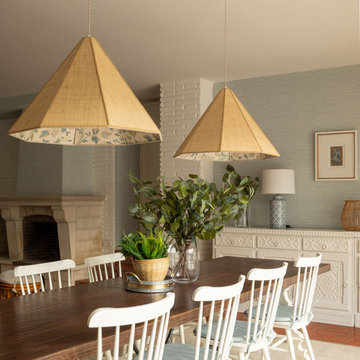
Idées déco pour une grande salle à manger ouverte sur le salon classique avec un mur bleu, un sol en carrelage de céramique, une cheminée standard, un manteau de cheminée en pierre, un sol marron et du papier peint.
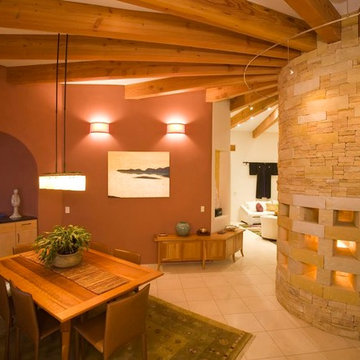
Réalisation d'une salle à manger ouverte sur le salon sud-ouest américain de taille moyenne avec un mur marron, un sol en carrelage de céramique, un manteau de cheminée en pierre et un sol beige.
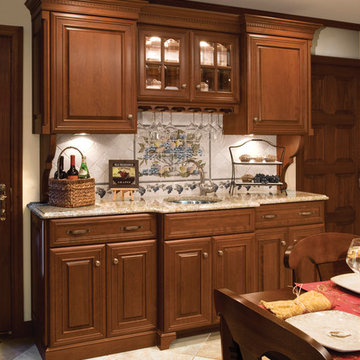
Reflex Photo
Cette image montre une grande salle à manger ouverte sur le salon traditionnelle avec un mur beige, un sol en carrelage de céramique, une cheminée standard et un manteau de cheminée en pierre.
Cette image montre une grande salle à manger ouverte sur le salon traditionnelle avec un mur beige, un sol en carrelage de céramique, une cheminée standard et un manteau de cheminée en pierre.
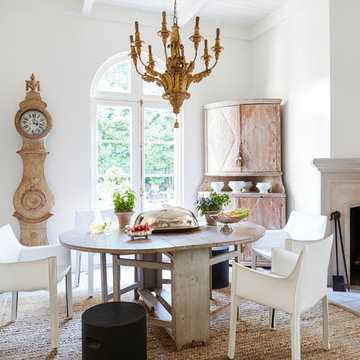
Exemple d'une salle à manger ouverte sur la cuisine chic de taille moyenne avec un mur blanc, un sol en carrelage de céramique, une cheminée standard, un manteau de cheminée en pierre et un sol beige.
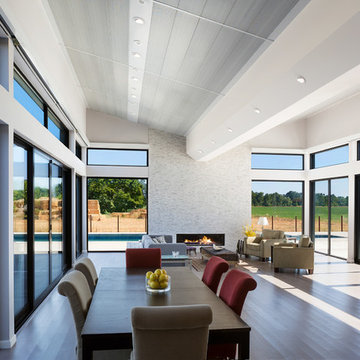
This photo was taken for All Weather Architectural Aluminum. They are the window and door fabricators for this one of kind home. -Chip Allen Photography © 2015

Peninsula fireplace with snapped sandstone hearth and mantel. Mantel is supported by raw steel with clear lacquer finish.
Exemple d'une salle à manger ouverte sur la cuisine tendance de taille moyenne avec un mur marron, un sol en carrelage de céramique, une cheminée double-face et un manteau de cheminée en pierre.
Exemple d'une salle à manger ouverte sur la cuisine tendance de taille moyenne avec un mur marron, un sol en carrelage de céramique, une cheminée double-face et un manteau de cheminée en pierre.

Exemple d'une grande salle à manger ouverte sur le salon tendance avec un mur marron, une cheminée double-face, un sol en carrelage de céramique et un manteau de cheminée en pierre.
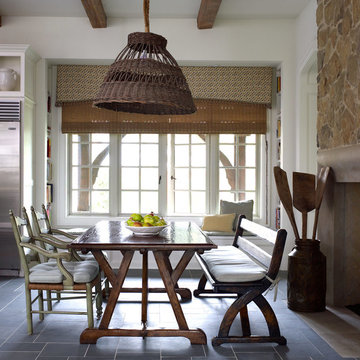
Exemple d'une salle à manger ouverte sur la cuisine chic avec un mur blanc, un manteau de cheminée en pierre et un sol en carrelage de céramique.
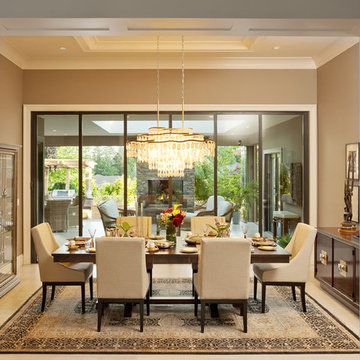
Entrance view looking into dining room with lanai with a glass wall
Reuben Krabbe
Inspiration pour une salle à manger traditionnelle fermée et de taille moyenne avec un mur beige, un sol en carrelage de céramique et un manteau de cheminée en pierre.
Inspiration pour une salle à manger traditionnelle fermée et de taille moyenne avec un mur beige, un sol en carrelage de céramique et un manteau de cheminée en pierre.
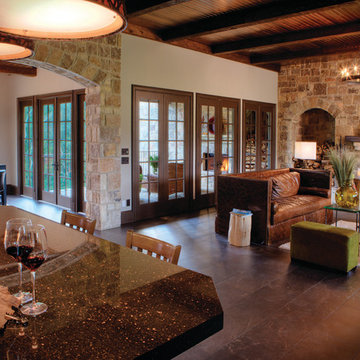
Visit Our Showroom
8000 Locust Mill St.
Ellicott City, MD 21043
Therma-Tru Hinged Patio Door Smooth Star
Extend the beauty and quality of a Therma-Tru®
entrance to the back of the home with hinged
patio doors. Smart options to control the level
of privacy and light, complement exterior
window patterns, and let fresh air into the home
offer convenience and curb appeal that’s
unsurpassed from any view.
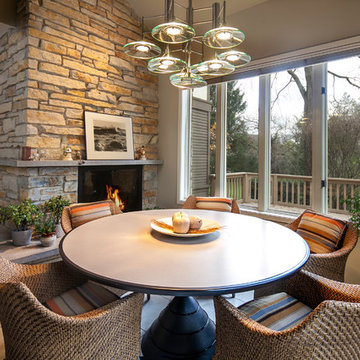
Tom Lee
Réalisation d'une salle à manger tradition de taille moyenne avec un mur beige, un sol en carrelage de céramique, une cheminée standard, un manteau de cheminée en pierre et éclairage.
Réalisation d'une salle à manger tradition de taille moyenne avec un mur beige, un sol en carrelage de céramique, une cheminée standard, un manteau de cheminée en pierre et éclairage.
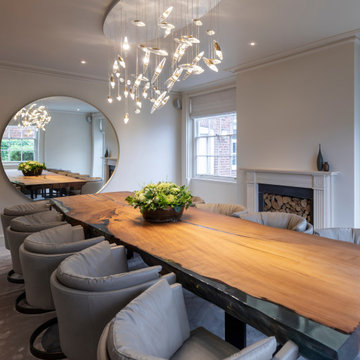
The stunning Dining Room at our Manor House renovation project, featuring stunning Janey Butler Interiors style and design throughout.
Exemple d'une grande salle à manger tendance fermée avec un mur blanc, un sol en carrelage de céramique, une cheminée standard, un manteau de cheminée en pierre et un sol blanc.
Exemple d'une grande salle à manger tendance fermée avec un mur blanc, un sol en carrelage de céramique, une cheminée standard, un manteau de cheminée en pierre et un sol blanc.
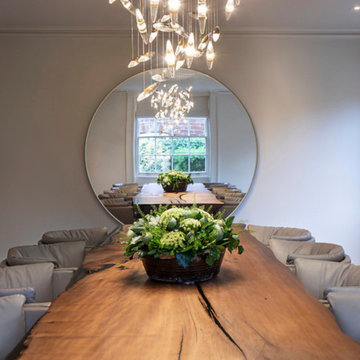
Gorgeous elegant Dining Room with stunning certified 48,000 year old wood and resin Dining Table and beautiful feature light in this beautiful Manor House renovation project by Janey Butler Interior and Llama Architects.
Idées déco de salles à manger avec un sol en carrelage de céramique et un manteau de cheminée en pierre
1