Idées déco de salles à manger avec un manteau de cheminée en pierre
Trier par :
Budget
Trier par:Populaires du jour
81 - 100 sur 11 755 photos

An open main floor optimizes the use of your space and allows for easy transitions. This open-concept kitchen, dining and sun room provides the perfect scene for guests to move from dinner to a cozy conversation by the fireplace.

Aménagement d'une grande salle à manger ouverte sur le salon classique avec un mur blanc, un sol en marbre, une cheminée standard, un manteau de cheminée en pierre, un sol marron et du lambris de bois.
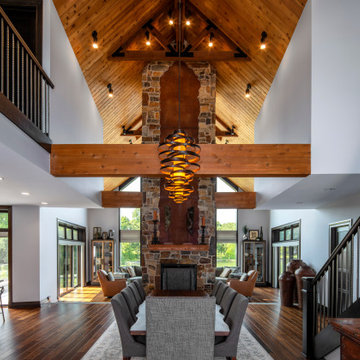
The view on axis with the entry door looking towards the Living Room and out to the Lake.
Inspiration pour une grande salle à manger ouverte sur le salon rustique avec un mur blanc, parquet foncé, un manteau de cheminée en pierre, un sol marron et une cheminée standard.
Inspiration pour une grande salle à manger ouverte sur le salon rustique avec un mur blanc, parquet foncé, un manteau de cheminée en pierre, un sol marron et une cheminée standard.

This cozy lake cottage skillfully incorporates a number of features that would normally be restricted to a larger home design. A glance of the exterior reveals a simple story and a half gable running the length of the home, enveloping the majority of the interior spaces. To the rear, a pair of gables with copper roofing flanks a covered dining area and screened porch. Inside, a linear foyer reveals a generous staircase with cascading landing.
Further back, a centrally placed kitchen is connected to all of the other main level entertaining spaces through expansive cased openings. A private study serves as the perfect buffer between the homes master suite and living room. Despite its small footprint, the master suite manages to incorporate several closets, built-ins, and adjacent master bath complete with a soaker tub flanked by separate enclosures for a shower and water closet.
Upstairs, a generous double vanity bathroom is shared by a bunkroom, exercise space, and private bedroom. The bunkroom is configured to provide sleeping accommodations for up to 4 people. The rear-facing exercise has great views of the lake through a set of windows that overlook the copper roof of the screened porch below.
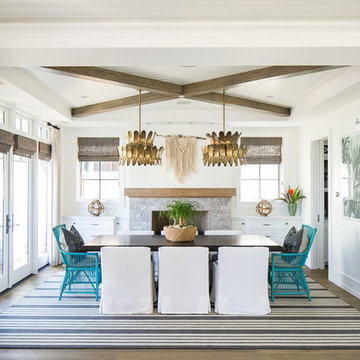
Cette photo montre une grande salle à manger exotique avec un mur blanc, un sol en bois brun, une cheminée standard, un manteau de cheminée en pierre et un sol marron.
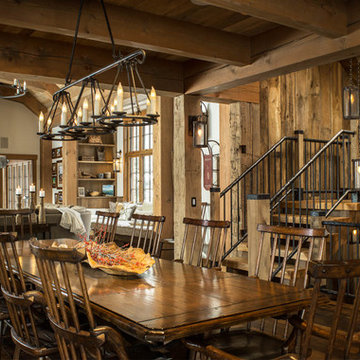
Photo: Jim Westphalen
Inspiration pour une salle à manger chalet avec un mur marron, parquet foncé, un sol marron, une cheminée standard et un manteau de cheminée en pierre.
Inspiration pour une salle à manger chalet avec un mur marron, parquet foncé, un sol marron, une cheminée standard et un manteau de cheminée en pierre.

A Nash terraced house in Regent's Park, London. Interior design by Gaye Gardner. Photography by Adam Butler
Exemple d'une grande salle à manger victorienne avec un mur bleu, moquette, une cheminée standard, un manteau de cheminée en pierre et un sol violet.
Exemple d'une grande salle à manger victorienne avec un mur bleu, moquette, une cheminée standard, un manteau de cheminée en pierre et un sol violet.

Blake Worthington, Rebecca Duke
Réalisation d'une très grande salle à manger ouverte sur le salon champêtre avec un mur blanc, parquet clair, une cheminée standard, un manteau de cheminée en pierre et un sol beige.
Réalisation d'une très grande salle à manger ouverte sur le salon champêtre avec un mur blanc, parquet clair, une cheminée standard, un manteau de cheminée en pierre et un sol beige.
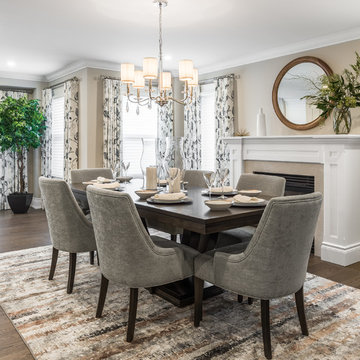
Cette photo montre une salle à manger chic fermée et de taille moyenne avec un mur beige, parquet foncé, une cheminée standard, un manteau de cheminée en pierre et un sol marron.
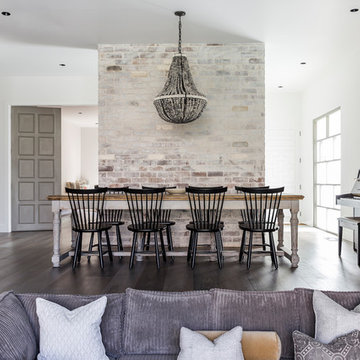
Exemple d'une grande salle à manger ouverte sur le salon tendance avec un mur blanc, un sol en bois brun, une cheminée standard, un manteau de cheminée en pierre et un sol beige.
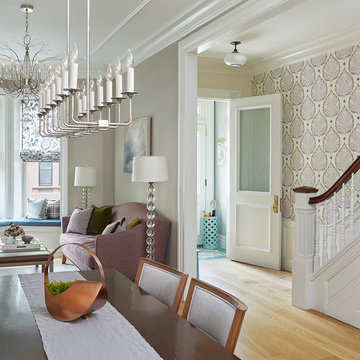
Entry, living room and dining room
Idée de décoration pour une salle à manger ouverte sur le salon tradition de taille moyenne avec un mur beige, parquet clair, une cheminée standard, un manteau de cheminée en pierre et un sol marron.
Idée de décoration pour une salle à manger ouverte sur le salon tradition de taille moyenne avec un mur beige, parquet clair, une cheminée standard, un manteau de cheminée en pierre et un sol marron.

Martha O'Hara Interiors, Interior Design & Photo Styling | Troy Thies, Photography | Artwork, Joeseph Theroux |
Please Note: All “related,” “similar,” and “sponsored” products tagged or listed by Houzz are not actual products pictured. They have not been approved by Martha O’Hara Interiors nor any of the professionals credited. For information about our work, please contact design@oharainteriors.com.
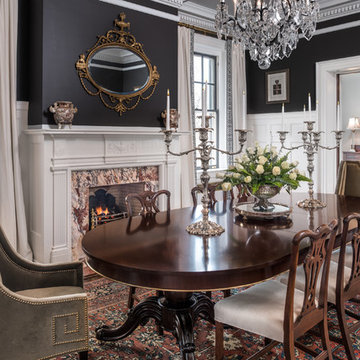
Michael Patch
Cette photo montre une salle à manger chic fermée avec un mur noir, parquet foncé, une cheminée standard, un manteau de cheminée en pierre et un sol marron.
Cette photo montre une salle à manger chic fermée avec un mur noir, parquet foncé, une cheminée standard, un manteau de cheminée en pierre et un sol marron.
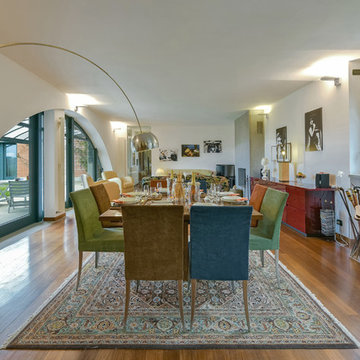
Tommaso Pini
Idées déco pour une grande salle à manger ouverte sur le salon contemporaine avec un mur blanc, un sol en bois brun, une cheminée standard, un manteau de cheminée en pierre et un sol marron.
Idées déco pour une grande salle à manger ouverte sur le salon contemporaine avec un mur blanc, un sol en bois brun, une cheminée standard, un manteau de cheminée en pierre et un sol marron.
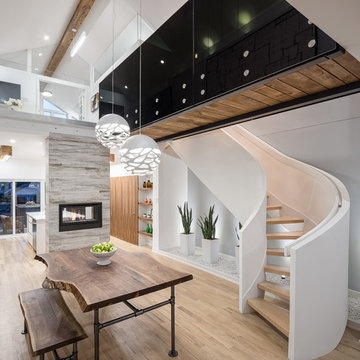
Idées déco pour une salle à manger ouverte sur le salon contemporaine de taille moyenne avec un mur blanc, parquet clair, une cheminée double-face et un manteau de cheminée en pierre.
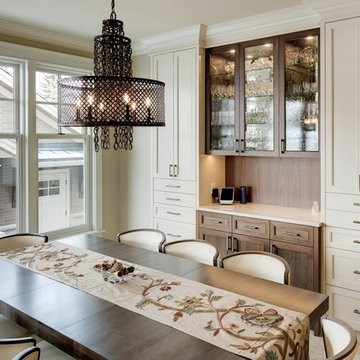
Réalisation d'une salle à manger ouverte sur le salon tradition de taille moyenne avec un mur beige, un sol en travertin, une cheminée standard et un manteau de cheminée en pierre.
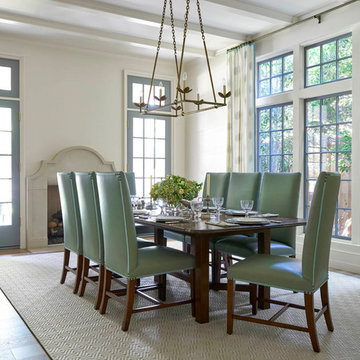
Idée de décoration pour une grande salle à manger ouverte sur le salon tradition avec un mur blanc, un sol en bois brun, une cheminée standard et un manteau de cheminée en pierre.
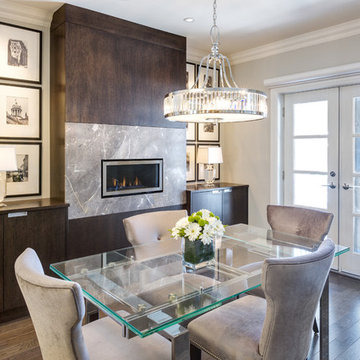
This used to be the living room! The renovation plan dictated that this would be a better dining room. A new gas fireplace with storage was added. The front window was replaced with french doors which open onto the front porch. An expandable dining table allows for both small and large gatherings.
Photos: Dave Remple
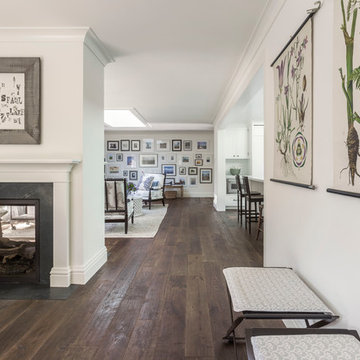
David Duncan Livingston
Cette photo montre une salle à manger ouverte sur le salon nature de taille moyenne avec un mur blanc, parquet foncé, une cheminée double-face et un manteau de cheminée en pierre.
Cette photo montre une salle à manger ouverte sur le salon nature de taille moyenne avec un mur blanc, parquet foncé, une cheminée double-face et un manteau de cheminée en pierre.
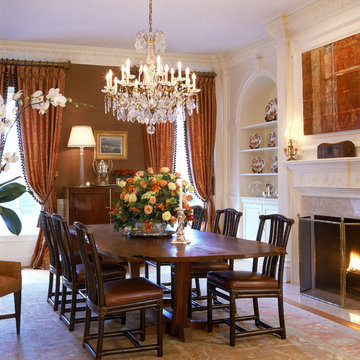
Gwin Hunt Photogaphy
Réalisation d'une grande salle à manger tradition avec un mur marron, une cheminée standard, un manteau de cheminée en pierre et éclairage.
Réalisation d'une grande salle à manger tradition avec un mur marron, une cheminée standard, un manteau de cheminée en pierre et éclairage.
Idées déco de salles à manger avec un manteau de cheminée en pierre
5