Idées déco de salles à manger avec un manteau de cheminée en pierre
Trier par :
Budget
Trier par:Populaires du jour
41 - 60 sur 11 759 photos
1 sur 2
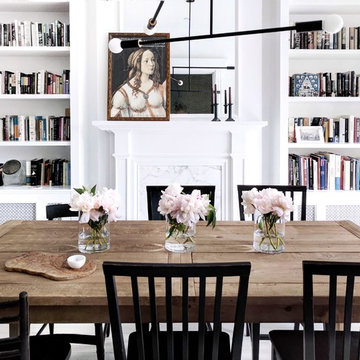
Inspiration pour une salle à manger nordique avec un mur blanc, une cheminée standard et un manteau de cheminée en pierre.
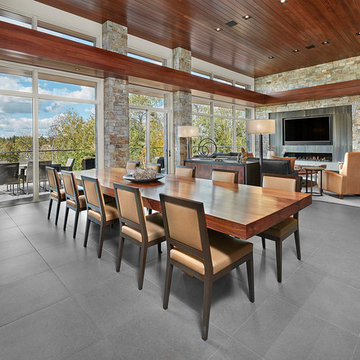
Réalisation d'une grande salle à manger ouverte sur le salon design avec un mur blanc, un sol en carrelage de porcelaine, une cheminée ribbon, un manteau de cheminée en pierre et un sol gris.

Copyright © 2012 James F. Wilson. All Rights Reserved.
Idées déco pour une grande salle à manger ouverte sur le salon classique avec un mur beige, une cheminée standard, un sol en carrelage de porcelaine, un manteau de cheminée en pierre et un sol beige.
Idées déco pour une grande salle à manger ouverte sur le salon classique avec un mur beige, une cheminée standard, un sol en carrelage de porcelaine, un manteau de cheminée en pierre et un sol beige.
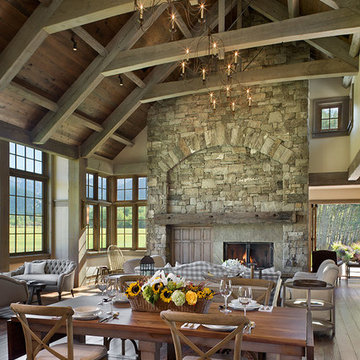
Roger Wade Photography
Inspiration pour une salle à manger ouverte sur la cuisine chalet avec un sol en bois brun, une cheminée standard et un manteau de cheminée en pierre.
Inspiration pour une salle à manger ouverte sur la cuisine chalet avec un sol en bois brun, une cheminée standard et un manteau de cheminée en pierre.

Réalisation d'une très grande salle à manger design avec un mur beige, sol en béton ciré, une cheminée double-face et un manteau de cheminée en pierre.

This beautiful fireplace and interior walls feature Buechel Stone's Fond du Lac Tailored Blend in coursed heights. Fond du Lac Cut Stone is used over the doorways and for the bush hammered header of the fireplace. Click on the tags to see more at www.buechelstone.com/shoppingcart/products/Fond-du-Lac-Ta... & www.buechelstone.com/shoppingcart/products/Fond-du-Lac-Cu...

Alex James
Idées déco pour une petite salle à manger classique avec un sol en bois brun, un poêle à bois, un manteau de cheminée en pierre et un mur gris.
Idées déco pour une petite salle à manger classique avec un sol en bois brun, un poêle à bois, un manteau de cheminée en pierre et un mur gris.
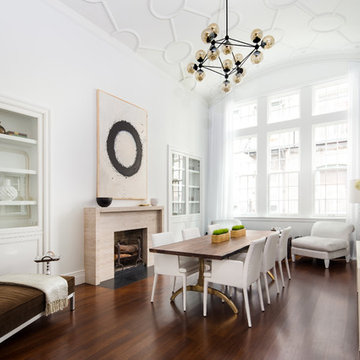
This West Village is the combination of 2 apartments into a larger one, which takes advantage of the stunning double height spaces, extremely unusual in NYC. While keeping the pre-war flair the residence maintains a minimal and contemporary design.

Werner Straube Photography
Inspiration pour une salle à manger traditionnelle avec un mur gris, parquet foncé, un manteau de cheminée en pierre et une cheminée standard.
Inspiration pour une salle à manger traditionnelle avec un mur gris, parquet foncé, un manteau de cheminée en pierre et une cheminée standard.

Idées déco pour une salle à manger moderne avec un manteau de cheminée en pierre, un mur blanc, parquet clair et une cheminée ribbon.
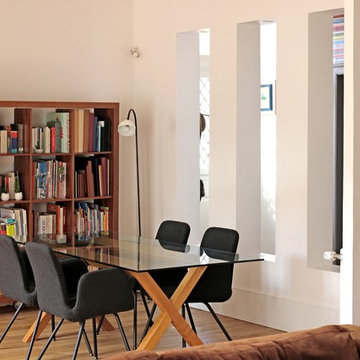
Céline Tsakyrellis
Réalisation d'une grande salle à manger ouverte sur le salon design avec un mur beige, un sol en bois brun, une cheminée standard, un manteau de cheminée en pierre, un sol marron et éclairage.
Réalisation d'une grande salle à manger ouverte sur le salon design avec un mur beige, un sol en bois brun, une cheminée standard, un manteau de cheminée en pierre, un sol marron et éclairage.
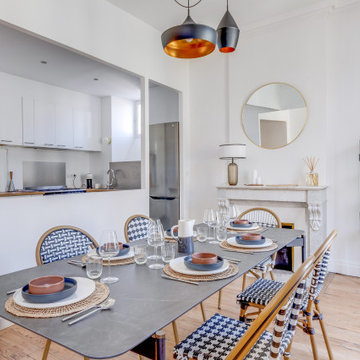
Idée de décoration pour une salle à manger ouverte sur la cuisine tradition avec un mur blanc, un sol en bois brun, une cheminée standard, un manteau de cheminée en pierre et un sol marron.
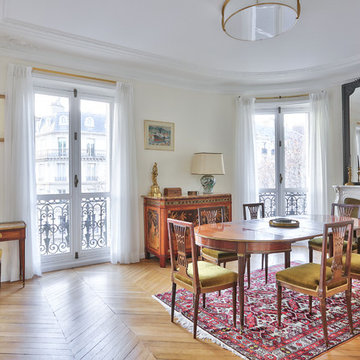
La très belle salle à manger Bosquet!
Admirez ce magnifique miroir ancien existant que nous avons délibérément repeint en noir mat afin qu'il réponde en face au noir de la bibliothèque, le tout pour apporter un côté moderne au milieu de toutes ces notes anciennes. La cheminée en marbre blanc imposante, est finalement beaucoup plus légère dans l'ensemble grâce à cet effet d'optique.
Une belle pièce très confortable pour 6 personnes, le tout éclairé par la magnifique applique Perzel art déco, répondant bien aux couleurs de bois foncées diverses des meubles anciens.
Le tout sur un tapis oriental.
https://www.nevainteriordesign.com/
Lien Magazine
Jean Perzel : http://www.perzel.fr/projet-bosquet-neva/

Sala da pranzo: sulla destra ribassamento soffitto per zona ingresso e scala che porta al piano superiore: pareti verdi e marmo verde alpi a pavimento. Frontalmente la zona pranzo con armadio in legno noce canaletto cannettato. Pavimento in parquet rovere naturale posato a spina ungherese. Mobile a destra sempre in noce con rivestimento in marmo marquinia e camino.
A sinistra porte scorrevoli per accedere a diverse camere oltre che da corridoio

?: Lauren Keller | Luxury Real Estate Services, LLC
Reclaimed Wood Flooring - Sovereign Plank Wood Flooring - https://www.woodco.com/products/sovereign-plank/
Reclaimed Hand Hewn Beams - https://www.woodco.com/products/reclaimed-hand-hewn-beams/
Reclaimed Oak Patina Faced Floors, Skip Planed, Original Saw Marks. Wide Plank Reclaimed Oak Floors, Random Width Reclaimed Flooring.
Reclaimed Beams in Ceiling - Hand Hewn Reclaimed Beams.
Barnwood Paneling & Ceiling - Wheaton Wallboard
Reclaimed Beam Mantel

This property came with a house which proved ill-matched to our clients’ needs but which nestled neatly amid beautiful live oaks. In choosing to commission a new home, they asked that it also tuck under the limbs of the oaks and maintain a subdued presence to the street. Extraordinary efforts such as cantilevered floors and even bridging over critical root zones allow the design to be truly fitted to the site and to co-exist with the trees, the grandest of which is the focal point of the entry courtyard.
Of equal importance to the trees and view was to provide, conversely, for walls to display 35 paintings and numerous books. From form to smallest detail, the house is quiet and subtle.

Idées déco pour une grande salle à manger classique fermée avec un mur bleu, parquet foncé, une cheminée standard et un manteau de cheminée en pierre.

Vaulted ceilings in the living room, along with numerous floor to ceiling, retracting glass doors, create a feeling of openness and provide 1800 views of the Pacific Ocean. Elegant, earthy finishes include the Santos mahogany floors and Egyptian limestone.
Architect: Edward Pitman Architects
Builder: Allen Constrruction
Photos: Jim Bartsch Photography

To complete the dining room transformation, a rustic buffet — with its dark cerused finish, open shelves and chicken-wire door accents — was replaced with a more refined built-in. The newly designed piece provides ample serving space between two cabinets with softly arched doors painted and glazed to match the dining and living room French doors. A new icemaker and wine dispensers are cleverly concealed behind pocket doors for added functionality. (Artful Living Magazine)

A sneak peak into this perfect dining room with a cool fireplace to keep you cozy during winter nights. Bookmatched marble slab with a dramatic touch surrounded by glass and brass sconces for a hint of color.
Idées déco de salles à manger avec un manteau de cheminée en pierre
3