Idées déco de salles à manger avec un manteau de cheminée en pierre
Trier par :
Budget
Trier par:Populaires du jour
161 - 180 sur 11 758 photos
1 sur 2

Cette photo montre une très grande salle à manger ouverte sur le salon chic avec un mur blanc, un sol en marbre, une cheminée standard, un manteau de cheminée en pierre, un sol gris, un plafond voûté et du papier peint.

Réalisation d'une très grande salle à manger ouverte sur le salon tradition avec parquet foncé, une cheminée standard, un manteau de cheminée en pierre, un sol marron, poutres apparentes, du papier peint et un mur beige.
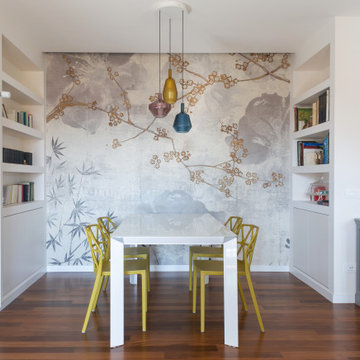
Cette photo montre une salle à manger ouverte sur le salon moderne de taille moyenne avec un mur blanc, parquet foncé, une cheminée standard, un manteau de cheminée en pierre, un sol marron et du papier peint.

This timeless contemporary open concept kitchen/dining room was designed for a family that loves to entertain. This family hosts all holiday parties. They wanted the open concept to allow for cooking & talking, eating & talking, and to include anyone sitting outside to join in on the conversation & laughs too. In this space, you will also see the dining room, & full pool/guest bathroom. The fireplace includes a natural stone veneer to give the dining room texture & an intimate atmosphere. The tile floor is classic and brings texture & depth to the space.
JL Interiors is a LA-based creative/diverse firm that specializes in residential interiors. JL Interiors empowers homeowners to design their dream home that they can be proud of! The design isn’t just about making things beautiful; it’s also about making things work beautifully. Contact us for a free consultation Hello@JLinteriors.design _ 310.390.6849_ www.JLinteriors.design

New Home. Fresh start!
Idée de décoration pour une grande salle à manger ouverte sur la cuisine tradition avec un mur blanc, sol en stratifié, une cheminée standard, un manteau de cheminée en pierre et un sol gris.
Idée de décoration pour une grande salle à manger ouverte sur la cuisine tradition avec un mur blanc, sol en stratifié, une cheminée standard, un manteau de cheminée en pierre et un sol gris.
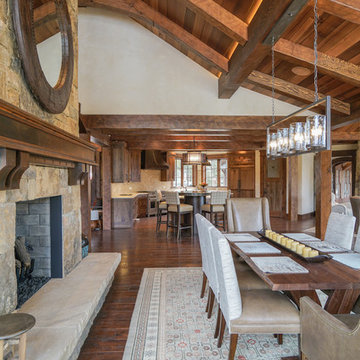
Paige Hayes
Inspiration pour une salle à manger ouverte sur la cuisine design de taille moyenne avec un mur beige, parquet foncé, une cheminée double-face et un manteau de cheminée en pierre.
Inspiration pour une salle à manger ouverte sur la cuisine design de taille moyenne avec un mur beige, parquet foncé, une cheminée double-face et un manteau de cheminée en pierre.
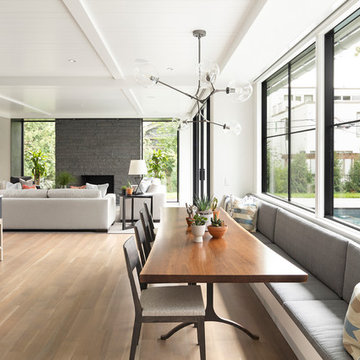
ORIJIN STONE exclusive Baltic™ Bluestone natural stone custom veneer on fireplace surround.
Photo by Spacecrafting
Réalisation d'une salle à manger ouverte sur le salon design avec un manteau de cheminée en pierre, un mur blanc, parquet clair, une cheminée standard, un sol marron et éclairage.
Réalisation d'une salle à manger ouverte sur le salon design avec un manteau de cheminée en pierre, un mur blanc, parquet clair, une cheminée standard, un sol marron et éclairage.

World Renowned Interior Design Firm Fratantoni Interior Designers created this beautiful home! They design homes for families all over the world in any size and style. They also have in-house Architecture Firm Fratantoni Design and world class Luxury Home Building Firm Fratantoni Luxury Estates! Hire one or all three companies to design, build and or remodel your home!
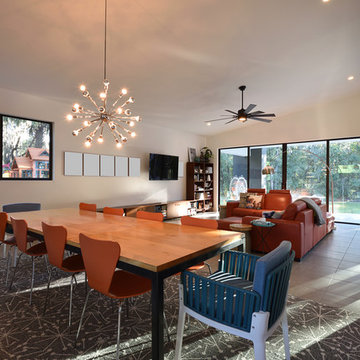
Design Styles Architecture
Inspiration pour une grande salle à manger minimaliste avec un mur beige, un sol en carrelage de porcelaine, cheminée suspendue, un manteau de cheminée en pierre et un sol gris.
Inspiration pour une grande salle à manger minimaliste avec un mur beige, un sol en carrelage de porcelaine, cheminée suspendue, un manteau de cheminée en pierre et un sol gris.
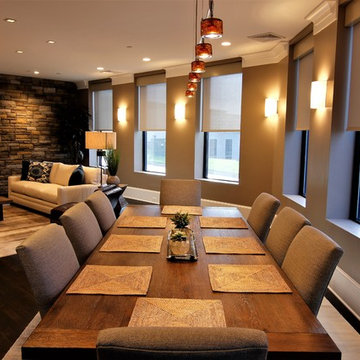
Réalisation d'une salle à manger ouverte sur la cuisine minimaliste de taille moyenne avec un mur marron, parquet foncé, cheminée suspendue, un manteau de cheminée en pierre et un sol marron.
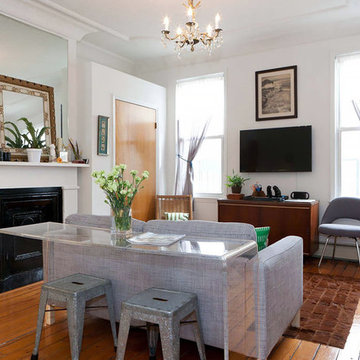
Because the apartment was too small for a dedicated dining area and home office space, we custom-designed a long, acrylic console to flank the back of the couch, where tenants can enjoy meals and work on their laptops. A patchwork cowhide rug warms the space, and separates the living and dining areas. Clients chose to keep all the walls in this space a flat white color in case they needed to make quick touchups down the road.
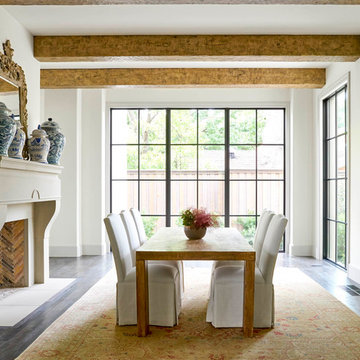
Tatum Brown Custom Homes {Photography: Nathan Schroder}
Cette photo montre une salle à manger méditerranéenne fermée avec un mur blanc, parquet foncé, une cheminée standard et un manteau de cheminée en pierre.
Cette photo montre une salle à manger méditerranéenne fermée avec un mur blanc, parquet foncé, une cheminée standard et un manteau de cheminée en pierre.
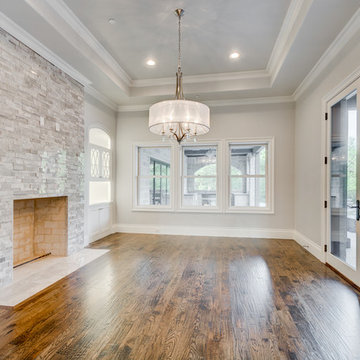
This home was designed and built with a traditional exterior with a modern feel interior to keep the house more transitional.
Cette image montre une salle à manger traditionnelle de taille moyenne avec un mur blanc, un sol en bois brun, une cheminée standard et un manteau de cheminée en pierre.
Cette image montre une salle à manger traditionnelle de taille moyenne avec un mur blanc, un sol en bois brun, une cheminée standard et un manteau de cheminée en pierre.
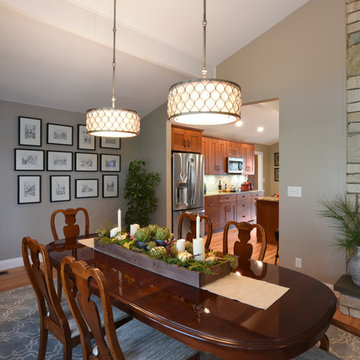
Idée de décoration pour une grande salle à manger ouverte sur le salon tradition avec un mur gris, parquet clair, une cheminée d'angle, un manteau de cheminée en pierre et un sol beige.

Breathtaking views of the incomparable Big Sur Coast, this classic Tuscan design of an Italian farmhouse, combined with a modern approach creates an ambiance of relaxed sophistication for this magnificent 95.73-acre, private coastal estate on California’s Coastal Ridge. Five-bedroom, 5.5-bath, 7,030 sq. ft. main house, and 864 sq. ft. caretaker house over 864 sq. ft. of garage and laundry facility. Commanding a ridge above the Pacific Ocean and Post Ranch Inn, this spectacular property has sweeping views of the California coastline and surrounding hills. “It’s as if a contemporary house were overlaid on a Tuscan farm-house ruin,” says decorator Craig Wright who created the interiors. The main residence was designed by renowned architect Mickey Muenning—the architect of Big Sur’s Post Ranch Inn, —who artfully combined the contemporary sensibility and the Tuscan vernacular, featuring vaulted ceilings, stained concrete floors, reclaimed Tuscan wood beams, antique Italian roof tiles and a stone tower. Beautifully designed for indoor/outdoor living; the grounds offer a plethora of comfortable and inviting places to lounge and enjoy the stunning views. No expense was spared in the construction of this exquisite estate.
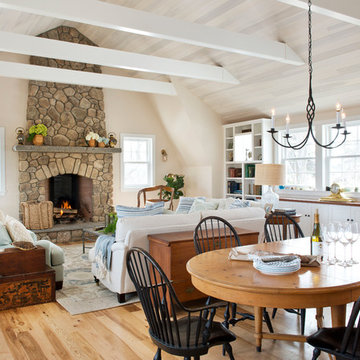
Nat Rea
Réalisation d'une salle à manger tradition avec un mur beige, parquet clair, une cheminée standard et un manteau de cheminée en pierre.
Réalisation d'une salle à manger tradition avec un mur beige, parquet clair, une cheminée standard et un manteau de cheminée en pierre.

Level Three: A custom-designed chandelier with ocher-colored onyx pendants suits the dining room furnishings and space layout. Matching onyx sconces grace the window-wall behind the table.
Access to the outdoor deck and BBQ area (to the left of the fireplace column) is conveniently located near the dining and kitchen areas.
Photograph © Darren Edwards, San Diego

Aménagement d'une grande salle à manger ouverte sur le salon classique avec un mur blanc, un sol en marbre, une cheminée standard, un manteau de cheminée en pierre, un sol marron et du lambris de bois.
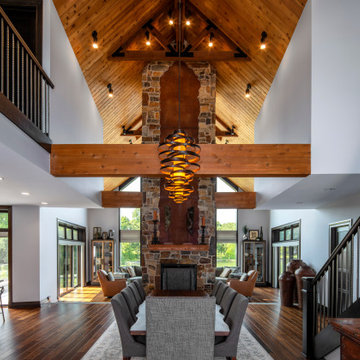
The view on axis with the entry door looking towards the Living Room and out to the Lake.
Inspiration pour une grande salle à manger ouverte sur le salon rustique avec un mur blanc, parquet foncé, un manteau de cheminée en pierre, un sol marron et une cheminée standard.
Inspiration pour une grande salle à manger ouverte sur le salon rustique avec un mur blanc, parquet foncé, un manteau de cheminée en pierre, un sol marron et une cheminée standard.
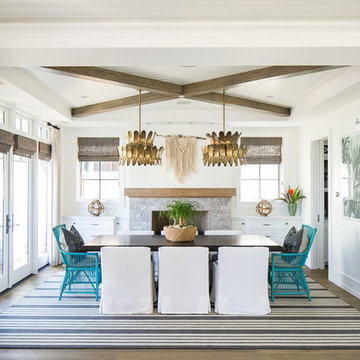
Cette photo montre une grande salle à manger exotique avec un mur blanc, un sol en bois brun, une cheminée standard, un manteau de cheminée en pierre et un sol marron.
Idées déco de salles à manger avec un manteau de cheminée en pierre
9