Idées déco de salles à manger avec un manteau de cheminée en carrelage et un manteau de cheminée en plâtre
Trier par :
Budget
Trier par:Populaires du jour
1 - 20 sur 6 624 photos
1 sur 3

Idée de décoration pour une salle à manger ouverte sur le salon design de taille moyenne avec un mur blanc, parquet clair, une cheminée standard, un manteau de cheminée en plâtre et un sol beige.
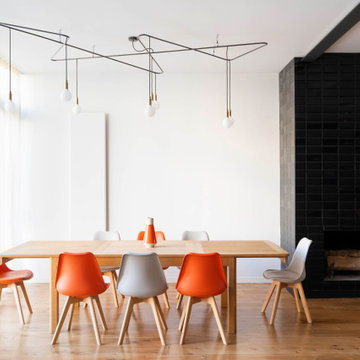
Exemple d'une grande salle à manger ouverte sur le salon tendance avec un mur blanc, un sol en bois brun, une cheminée standard, un manteau de cheminée en carrelage et un sol beige.
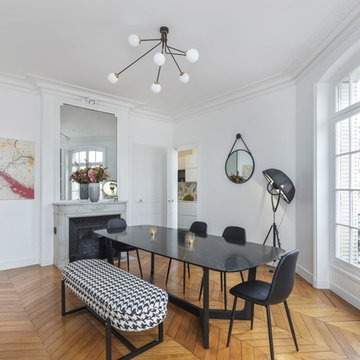
Exemple d'une salle à manger tendance fermée avec un mur blanc, un sol en bois brun, une cheminée standard, un manteau de cheminée en carrelage et éclairage.

En tant que designer, j'ai toujours été fasciné par la rencontre entre l'ancien et le moderne. Le projet que je vous présente aujourd'hui incarne cette fusion avec brio. Au cœur d'un appartement haussmannien, symbole d'un Paris d'antan, se dévoile un séjour audacieusement revêtu de bleu foncé.
Cette nuance profonde et envoûtante ne se contente pas de donner une atmosphère contemporaine à la pièce ; elle met aussi en valeur les détails architecturaux si caractéristiques des intérieurs haussmanniens : moulures délicates, cheminées en marbre et parquets en point de Hongrie. Le bleu foncé, loin d'opprimer l'espace, le sublime en créant un contraste saisissant avec la luminosité naturelle qui baigne le séjour par ses larges fenêtres.
Ce choix audacieux témoigne de ma volonté constante de repousser les frontières du design traditionnel, tout en restant fidèle à l'âme et à l'histoire du lieu. Ce séjour, avec ses tonalités modernes nichées dans un écrin classique, est une ode à la beauté intemporelle et à l'innovation audacieuse.
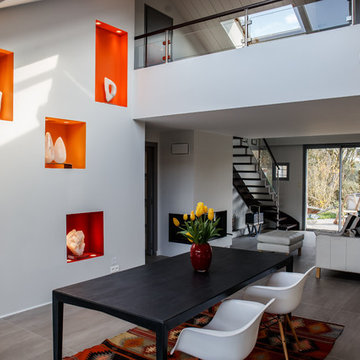
l'esprit d.couleurs
Exemple d'une salle à manger ouverte sur le salon éclectique de taille moyenne avec un mur gris, un manteau de cheminée en plâtre, un sol gris et une cheminée double-face.
Exemple d'une salle à manger ouverte sur le salon éclectique de taille moyenne avec un mur gris, un manteau de cheminée en plâtre, un sol gris et une cheminée double-face.

Idées déco pour une salle à manger contemporaine avec un mur blanc, une cheminée standard, un manteau de cheminée en carrelage, un sol multicolore, un plafond à caissons et du lambris.

Dining room and main hallway. Modern fireplace wall has herringbone tile pattern and custom wood shelving. The main hall has custom wood trusses that bring the feel of the 16' tall ceilings down to earth. The steel dining table is 4' x 10' and was built specially for the space.

Дизайнер характеризует стиль этой квартиры как романтичная эклектика: «Здесь совмещены разные времена (старая и новая мебель), советское прошлое и настоящее, уральский колорит и европейская классика. Мне хотелось сделать этот проект с уральским акцентом».
На книжном стеллаже — скульптура-часы «Хозяйка Медной горы и Данила Мастер», каслинское литьё.
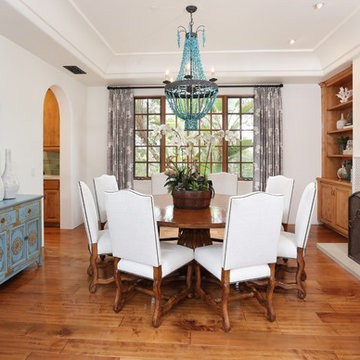
Blackband Design
949.872.2234
www.blackbanddesign.com
Exemple d'une salle à manger méditerranéenne avec un mur blanc, un sol en bois brun, une cheminée standard et un manteau de cheminée en carrelage.
Exemple d'une salle à manger méditerranéenne avec un mur blanc, un sol en bois brun, une cheminée standard et un manteau de cheminée en carrelage.
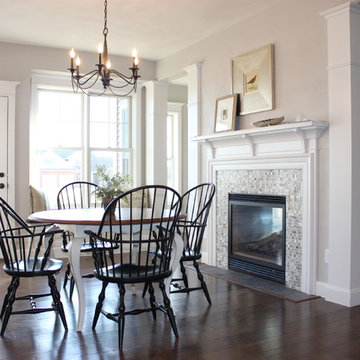
Réalisation d'une salle à manger tradition avec parquet foncé, une cheminée standard, un manteau de cheminée en carrelage et un mur beige.

Cette photo montre une grande salle à manger éclectique fermée avec un mur bleu, un sol en bois brun, une cheminée standard, un manteau de cheminée en carrelage, un sol marron, un plafond à caissons et du papier peint.

This elegant dining space seamlessly blends classic and modern design elements, creating a sophisticated and inviting ambiance. The room features a large bay window that allows ample natural light to illuminate the space, enhancing the soft, neutral color palette. A plush, tufted bench in a rich teal velvet lines one side of the dining area, offering comfortable seating along with a touch of color. The bespoke bench is flanked by marble columns that match the marble archway, adding a luxurious feel to the room.
A mid-century modern wooden dining table with a smooth finish and organic curves is surrounded by contemporary chairs upholstered in light gray fabric, with slender brass legs that echo the bench's elegance. Above, a statement pendant light with a cloud-like design and brass accents provides a modern focal point, while the classic white ceiling rose and intricate crown molding pay homage to the building's historical character.
The herringbone patterned wooden floor adds warmth and texture, complementing the classic white wainscoting and wall panels. A vase with a lush arrangement of flowers serves as a centerpiece, injecting life and color into the setting. This space, ideal for both family meals and formal gatherings, reflects a thoughtful curation of design elements that respect the building's heritage while embracing contemporary style.

Modern Dining Room in an open floor plan, sits between the Living Room, Kitchen and Backyard Patio. The modern electric fireplace wall is finished in distressed grey plaster. Modern Dining Room Furniture in Black and white is paired with a sculptural glass chandelier. Floor to ceiling windows and modern sliding glass doors expand the living space to the outdoors.

Exemple d'une salle à manger éclectique fermée avec un mur bleu, une cheminée standard et un manteau de cheminée en carrelage.

Photography Anna Zagorodna
Aménagement d'une petite salle à manger rétro fermée avec un mur bleu, parquet clair, une cheminée standard, un manteau de cheminée en carrelage et un sol marron.
Aménagement d'une petite salle à manger rétro fermée avec un mur bleu, parquet clair, une cheminée standard, un manteau de cheminée en carrelage et un sol marron.

The new dining room while open, has an intimate feel and features a unique “ribbon” light fixture.
Robert Vente Photography
Exemple d'une salle à manger ouverte sur le salon rétro de taille moyenne avec un mur blanc, parquet foncé, une cheminée double-face, un sol gris et un manteau de cheminée en carrelage.
Exemple d'une salle à manger ouverte sur le salon rétro de taille moyenne avec un mur blanc, parquet foncé, une cheminée double-face, un sol gris et un manteau de cheminée en carrelage.
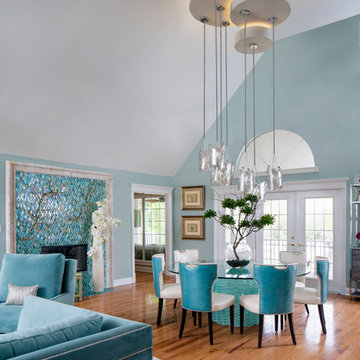
Cette image montre une salle à manger traditionnelle avec un mur bleu, un sol en bois brun, une cheminée standard, un manteau de cheminée en carrelage et un sol marron.
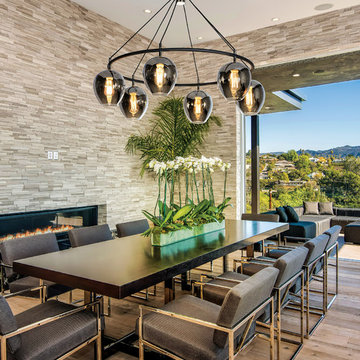
For over 50 years, Troy Lighting has transcended time and redefined handcrafted workmanship with the creation of strikingly eclectic, sophisticated casual lighting fixtures distinguished by their unique human sensibility and characterized by their design and functionality.
Features:
Suitable for indoor locations only
UL certified in compliance with nationally recognized product safety standards
Specifications:
Included shade measures as 7.87"" High x 7.25"" Diameter
Included Canopy measures as 6"" Diameter x 0.75"" Thick
1-6in, 2-12in, 1-18in stem included
Requires 6 x 60-Watt E26 Medium Base Incandescent Bulb (not included)

View of great room from dining area.
Rick Brazil Photography
Inspiration pour une salle à manger ouverte sur la cuisine vintage avec sol en béton ciré, un manteau de cheminée en carrelage, un sol gris, un mur blanc et une cheminée double-face.
Inspiration pour une salle à manger ouverte sur la cuisine vintage avec sol en béton ciré, un manteau de cheminée en carrelage, un sol gris, un mur blanc et une cheminée double-face.
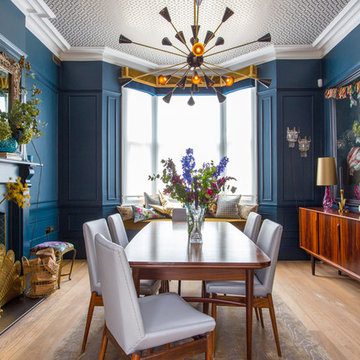
Idée de décoration pour une salle à manger bohème de taille moyenne avec un mur bleu, parquet clair, un poêle à bois, un manteau de cheminée en carrelage, un sol beige et éclairage.
Idées déco de salles à manger avec un manteau de cheminée en carrelage et un manteau de cheminée en plâtre
1