Idées déco de salles à manger avec un mur beige et différents habillages de murs
Trier par :
Budget
Trier par:Populaires du jour
1 - 20 sur 1 486 photos
1 sur 3
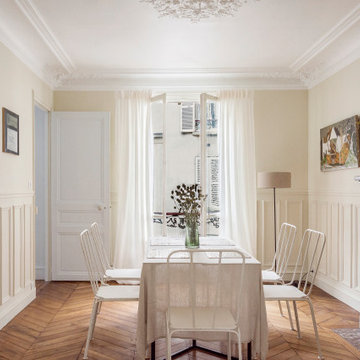
Réalisation d'une salle à manger tradition avec un mur beige, un sol en bois brun, un sol marron et boiseries.
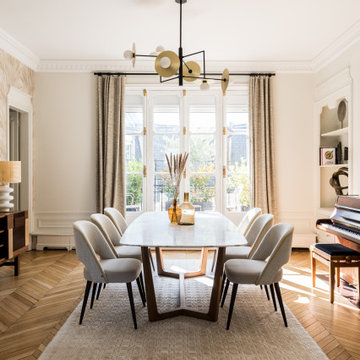
Idée de décoration pour une salle à manger design avec un mur beige, un sol en bois brun, un sol marron et du papier peint.

Cette photo montre une salle à manger ouverte sur le salon chic de taille moyenne avec un mur beige, un sol en carrelage de porcelaine, un sol blanc, un plafond décaissé et du lambris.

A visual artist and his fiancée’s house and studio were designed with various themes in mind, such as the physical context, client needs, security, and a limited budget.
Six options were analyzed during the schematic design stage to control the wind from the northeast, sunlight, light quality, cost, energy, and specific operating expenses. By using design performance tools and technologies such as Fluid Dynamics, Energy Consumption Analysis, Material Life Cycle Assessment, and Climate Analysis, sustainable strategies were identified. The building is self-sufficient and will provide the site with an aquifer recharge that does not currently exist.
The main masses are distributed around a courtyard, creating a moderately open construction towards the interior and closed to the outside. The courtyard contains a Huizache tree, surrounded by a water mirror that refreshes and forms a central part of the courtyard.
The house comprises three main volumes, each oriented at different angles to highlight different views for each area. The patio is the primary circulation stratagem, providing a refuge from the wind, a connection to the sky, and a night sky observatory. We aim to establish a deep relationship with the site by including the open space of the patio.
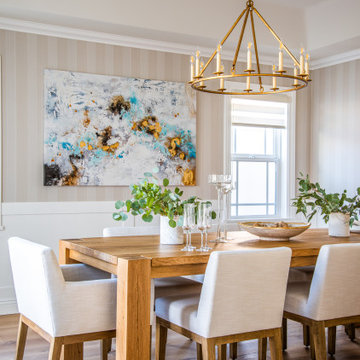
Aménagement d'une salle à manger bord de mer avec un mur beige, un sol en bois brun, un sol marron et du papier peint.

Idées déco pour une salle à manger montagne en bois avec un mur beige, un sol en bois brun, un sol marron et poutres apparentes.

This modern farmhouse dining area is enveloped in cedar-wood walls and showcases a gorgeous white glass chandelier.
Cette image montre une petite salle à manger ouverte sur la cuisine design en bois avec un mur beige, un sol en bois brun et un sol beige.
Cette image montre une petite salle à manger ouverte sur la cuisine design en bois avec un mur beige, un sol en bois brun et un sol beige.

Residential Project at Yellowstone Club
Inspiration pour une grande salle à manger chalet en bois avec un mur beige, parquet clair et un sol marron.
Inspiration pour une grande salle à manger chalet en bois avec un mur beige, parquet clair et un sol marron.
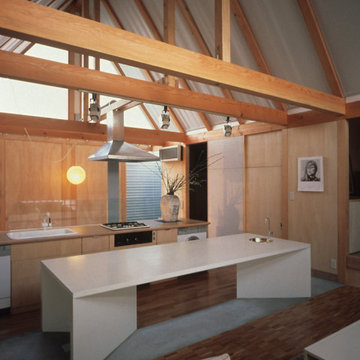
内部の仕上は、木の軸組を生かして木地のままの仕上仕上とし、この住宅をローコストにおさえることが可能となっています。
Inspiration pour une salle à manger ouverte sur le salon minimaliste en bois de taille moyenne avec un mur beige, un sol marron et un sol en bois brun.
Inspiration pour une salle à manger ouverte sur le salon minimaliste en bois de taille moyenne avec un mur beige, un sol marron et un sol en bois brun.
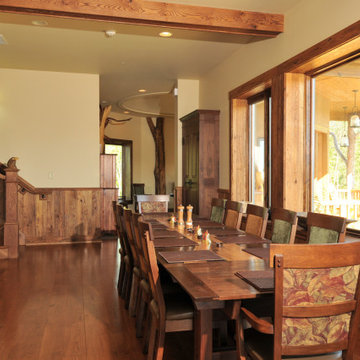
Wood and florals continue the outdoor theme of this retreat center.
Idées déco pour une grande salle à manger en bois fermée avec un mur beige, un sol en bois brun, un sol marron et poutres apparentes.
Idées déco pour une grande salle à manger en bois fermée avec un mur beige, un sol en bois brun, un sol marron et poutres apparentes.

Cette photo montre une salle à manger ouverte sur le salon asiatique en bois de taille moyenne avec un mur beige, un sol en bois brun, un sol marron et un plafond en bois.

The homeowners wanted an updated style for their home that incorporated their existing traditional pieces. We added transitional furnishings with clean lines and a neutral palette to create a fresh and sophisticated traditional design plan.

Modern family and dining room with built-in media unit.
Réalisation d'une grande salle à manger ouverte sur le salon minimaliste avec un mur beige, parquet clair, aucune cheminée, un sol beige et du lambris.
Réalisation d'une grande salle à manger ouverte sur le salon minimaliste avec un mur beige, parquet clair, aucune cheminée, un sol beige et du lambris.

PNW modern dining room, freshly remodel in 2023. With tongue & groove ceiling detail and shou sugi wood accent this dining room is the quintessential PNW modern design.

Réalisation d'une salle à manger tradition fermée avec un mur beige, parquet clair, un sol beige, un plafond décaissé et boiseries.

Exemple d'une grande salle à manger ouverte sur le salon chic avec un mur beige, un sol en marbre, une cheminée standard, un sol gris, un plafond à caissons et du papier peint.
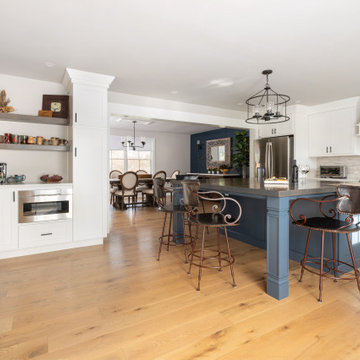
1980's split level receives a much needed makeover with modern farmhouse touches throughout
Aménagement d'une grande salle à manger ouverte sur la cuisine classique avec un mur beige, un sol en bois brun, un sol beige et du lambris de bois.
Aménagement d'une grande salle à manger ouverte sur la cuisine classique avec un mur beige, un sol en bois brun, un sol beige et du lambris de bois.

Cette image montre une grande salle à manger fermée avec un mur beige, parquet foncé, un sol marron, poutres apparentes et boiseries.
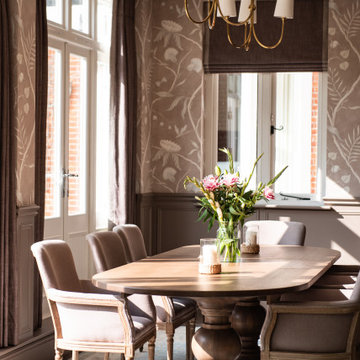
Exemple d'une salle à manger chic fermée et de taille moyenne avec un mur beige, un sol en bois brun, un sol beige et du papier peint.
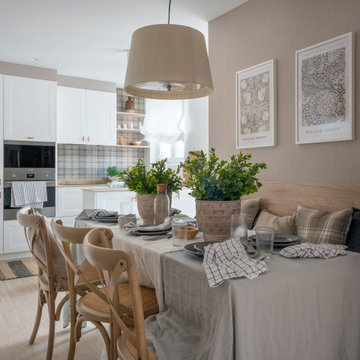
Inspiration pour une salle à manger ouverte sur le salon traditionnelle de taille moyenne avec un mur beige, un sol en carrelage de céramique, un sol marron et du papier peint.
Idées déco de salles à manger avec un mur beige et différents habillages de murs
1