Idées déco de salles à manger avec un mur beige et poutres apparentes
Trier par :
Budget
Trier par:Populaires du jour
1 - 20 sur 446 photos
1 sur 3

Une cuisine avec le nouveau système box, complètement intégrée et dissimulée dans le séjour et une salle à manger.
Aménagement d'une grande salle à manger classique avec un mur beige, un sol en travertin, aucune cheminée, un sol beige et poutres apparentes.
Aménagement d'une grande salle à manger classique avec un mur beige, un sol en travertin, aucune cheminée, un sol beige et poutres apparentes.
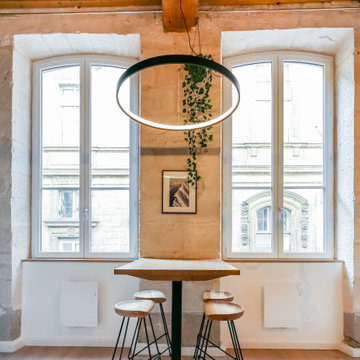
Aménagement d'une salle à manger contemporaine avec un mur beige, parquet clair, un sol beige, poutres apparentes et un plafond en bois.
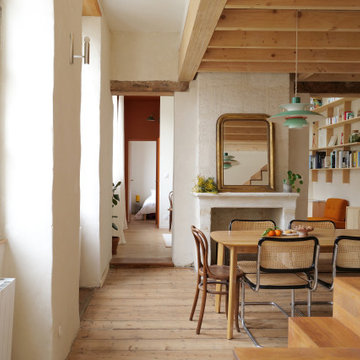
Exemple d'une salle à manger rétro avec un mur beige, un sol en bois brun, un sol marron et poutres apparentes.
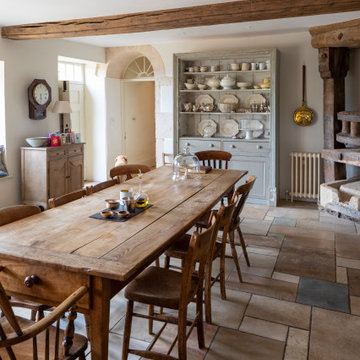
Idée de décoration pour une salle à manger champêtre avec un mur beige, un sol multicolore et poutres apparentes.

Darren Setlow Photography
Réalisation d'une grande salle à manger champêtre avec une banquette d'angle, un mur beige, parquet clair et poutres apparentes.
Réalisation d'une grande salle à manger champêtre avec une banquette d'angle, un mur beige, parquet clair et poutres apparentes.

Aménagement d'une petite salle à manger éclectique avec une banquette d'angle, un mur beige, un sol en bois brun, un poêle à bois, un manteau de cheminée en brique, un sol marron et poutres apparentes.

To complete the dining room transformation, a rustic buffet — with its dark cerused finish, open shelves and chicken-wire door accents — was replaced with a more refined built-in. The newly designed piece provides ample serving space between two cabinets with softly arched doors painted and glazed to match the dining and living room French doors. A new icemaker and wine dispensers are cleverly concealed behind pocket doors for added functionality. (Artful Living Magazine)
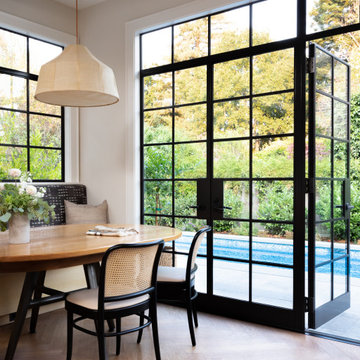
Exemple d'une grande salle à manger ouverte sur le salon chic avec un sol en bois brun, un sol marron, un mur beige et poutres apparentes.
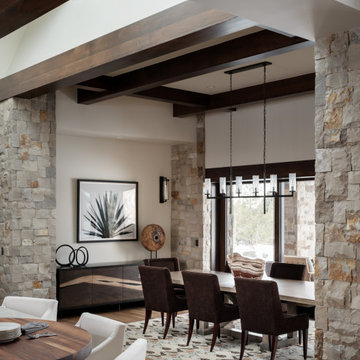
Idée de décoration pour une grande salle à manger ouverte sur la cuisine minimaliste avec un mur beige, un sol en bois brun et poutres apparentes.

Cette image montre une grande salle à manger fermée avec un mur beige, parquet foncé, un sol marron, poutres apparentes et boiseries.

Este proyecto integral se desarrolla en una vivienda de dimensiones ajustadas dentro de un edificio antiguo en el barrio valenciano de Ruzafa. El reto fue aprovechar al máximo el espacio sin perder el valor y sensaciones que da su notable altura y los techos abovedados.
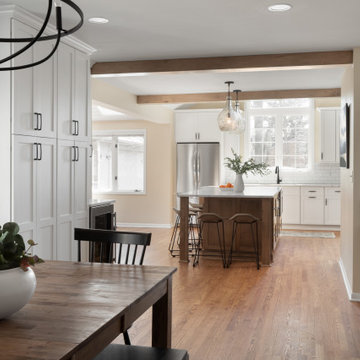
Inspiration pour une grande salle à manger ouverte sur la cuisine traditionnelle avec un sol en bois brun, un sol marron, poutres apparentes et un mur beige.

Originally, the dining layout was too small for our clients needs. We reconfigured the space to allow for a larger dining table to entertain guests. Adding the layered lighting installation helped to define the longer space and bring organic flow and loose curves above the angular custom dining table. The door to the pantry is disguised by the wood paneling on the wall.

Кухня Lottoccento, стол Cattelan Italia, стлуья GUBI
Réalisation d'une salle à manger chalet en bois avec un mur beige, un sol en carrelage de porcelaine, un sol gris et poutres apparentes.
Réalisation d'une salle à manger chalet en bois avec un mur beige, un sol en carrelage de porcelaine, un sol gris et poutres apparentes.
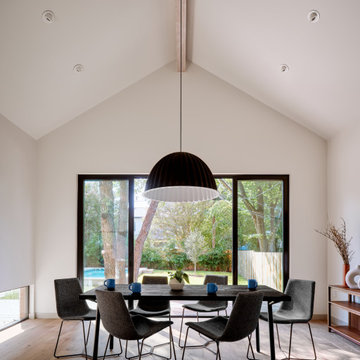
Inspiration pour une salle à manger ouverte sur le salon vintage de taille moyenne avec un mur beige, parquet clair et poutres apparentes.
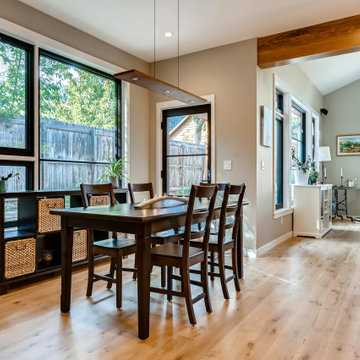
This lovely little modern farmhouse is located at the base of the foothills in one of Boulder’s most prized neighborhoods. Tucked onto a challenging narrow lot, this inviting and sustainably designed 2400 sf., 4 bedroom home lives much larger than its compact form. The open floor plan and vaulted ceilings of the Great room, kitchen and dining room lead to a beautiful covered back patio and lush, private back yard. These rooms are flooded with natural light and blend a warm Colorado material palette and heavy timber accents with a modern sensibility. A lyrical open-riser steel and wood stair floats above the baby grand in the center of the home and takes you to three bedrooms on the second floor. The Master has a covered balcony with exposed beamwork & warm Beetle-kill pine soffits, framing their million-dollar view of the Flatirons.
Its simple and familiar style is a modern twist on a classic farmhouse vernacular. The stone, Hardie board siding and standing seam metal roofing create a resilient and low-maintenance shell. The alley-loaded home has a solar-panel covered garage that was custom designed for the family’s active & athletic lifestyle (aka “lots of toys”). The front yard is a local food & water-wise Master-class, with beautiful rain-chains delivering roof run-off straight to the family garden.

This stunning custom four sided glass fireplace with traditional logset boasts the largest flames on the market and safe-to-touch glass with our Patent-Pending dual pane glass cooling system.
Fireplace Manufacturer: Acucraft Fireplaces
Architect: Eigelberger
Contractor: Brikor Associates
Interior Furnishing: Chalissima

Кухня кантри. Вид из гостиной на кухню. Кухонная мебель выполнена мастерской Орнамент. Красивый синий буфет, обеденный стол, стулья. Кухня без верхних шкафов.
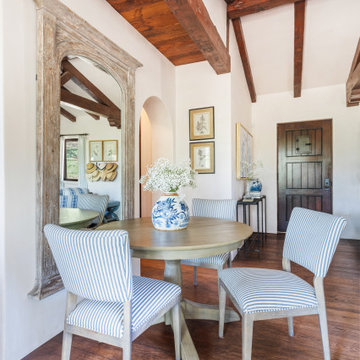
Charming breakfast nook with a full length mirror to make the room bigger then it actually is. Designed by JL Interiors.
JL Interiors is a LA-based creative/diverse firm that specializes in residential interiors. JL Interiors empowers homeowners to design their dream home that they can be proud of! The design isn’t just about making things beautiful; it’s also about making things work beautifully. Contact us for a free consultation Hello@JLinteriors.design _ 310.390.6849
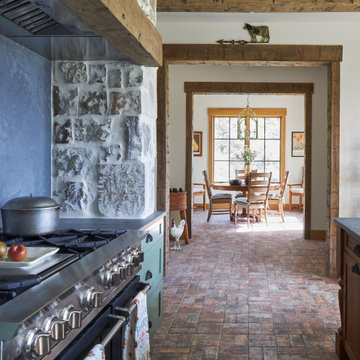
Aménagement d'une salle à manger montagne de taille moyenne avec une banquette d'angle, un mur beige, un sol en brique, un sol marron et poutres apparentes.
Idées déco de salles à manger avec un mur beige et poutres apparentes
1