Idées déco de salles à manger avec un mur beige et tous types de manteaux de cheminée
Trier par :
Budget
Trier par:Populaires du jour
1 - 20 sur 6 097 photos
1 sur 3
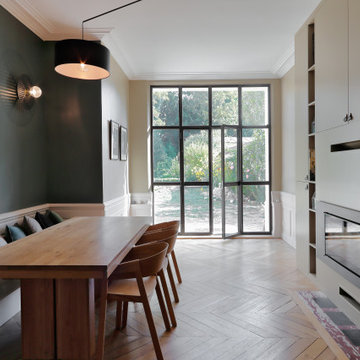
Idées déco pour une salle à manger contemporaine de taille moyenne avec un mur beige, un sol en bois brun, aucune cheminée, un manteau de cheminée en métal et un sol beige.
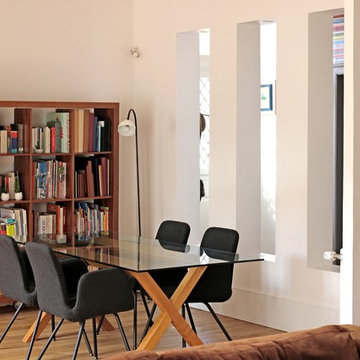
Céline Tsakyrellis
Réalisation d'une grande salle à manger ouverte sur le salon design avec un mur beige, un sol en bois brun, une cheminée standard, un manteau de cheminée en pierre, un sol marron et éclairage.
Réalisation d'une grande salle à manger ouverte sur le salon design avec un mur beige, un sol en bois brun, une cheminée standard, un manteau de cheminée en pierre, un sol marron et éclairage.
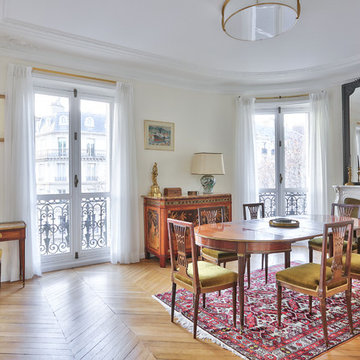
La très belle salle à manger Bosquet!
Admirez ce magnifique miroir ancien existant que nous avons délibérément repeint en noir mat afin qu'il réponde en face au noir de la bibliothèque, le tout pour apporter un côté moderne au milieu de toutes ces notes anciennes. La cheminée en marbre blanc imposante, est finalement beaucoup plus légère dans l'ensemble grâce à cet effet d'optique.
Une belle pièce très confortable pour 6 personnes, le tout éclairé par la magnifique applique Perzel art déco, répondant bien aux couleurs de bois foncées diverses des meubles anciens.
Le tout sur un tapis oriental.
https://www.nevainteriordesign.com/
Lien Magazine
Jean Perzel : http://www.perzel.fr/projet-bosquet-neva/

?: Lauren Keller | Luxury Real Estate Services, LLC
Reclaimed Wood Flooring - Sovereign Plank Wood Flooring - https://www.woodco.com/products/sovereign-plank/
Reclaimed Hand Hewn Beams - https://www.woodco.com/products/reclaimed-hand-hewn-beams/
Reclaimed Oak Patina Faced Floors, Skip Planed, Original Saw Marks. Wide Plank Reclaimed Oak Floors, Random Width Reclaimed Flooring.
Reclaimed Beams in Ceiling - Hand Hewn Reclaimed Beams.
Barnwood Paneling & Ceiling - Wheaton Wallboard
Reclaimed Beam Mantel

Vaulted ceilings in the living room, along with numerous floor to ceiling, retracting glass doors, create a feeling of openness and provide 1800 views of the Pacific Ocean. Elegant, earthy finishes include the Santos mahogany floors and Egyptian limestone.
Architect: Edward Pitman Architects
Builder: Allen Constrruction
Photos: Jim Bartsch Photography
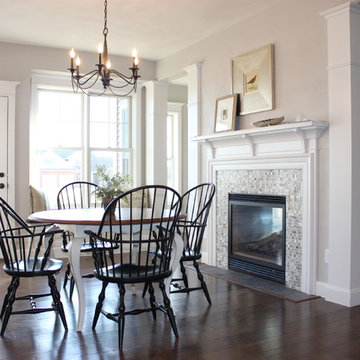
Réalisation d'une salle à manger tradition avec parquet foncé, une cheminée standard, un manteau de cheminée en carrelage et un mur beige.

Aménagement d'une petite salle à manger éclectique avec une banquette d'angle, un mur beige, un sol en bois brun, un poêle à bois, un manteau de cheminée en brique, un sol marron et poutres apparentes.

To complete the dining room transformation, a rustic buffet — with its dark cerused finish, open shelves and chicken-wire door accents — was replaced with a more refined built-in. The newly designed piece provides ample serving space between two cabinets with softly arched doors painted and glazed to match the dining and living room French doors. A new icemaker and wine dispensers are cleverly concealed behind pocket doors for added functionality. (Artful Living Magazine)

A dining room addition featuring a new fireplace with limestone surround, hand plastered walls and barrel vaulted ceiling and custom buffet with doors made from sinker logs

The Kitchen opens into the Dining Room and Family Room
Photos by Gibeon Photography
Idée de décoration pour une salle à manger minimaliste avec un mur beige, parquet foncé, une cheminée standard, un manteau de cheminée en pierre et un sol marron.
Idée de décoration pour une salle à manger minimaliste avec un mur beige, parquet foncé, une cheminée standard, un manteau de cheminée en pierre et un sol marron.

A modern mountain renovation of an inherited mountain home in North Carolina. We brought the 1990's home in the the 21st century with a redesign of living spaces, changing out dated windows for stacking doors, with an industrial vibe. The new design breaths and compliments the beautiful vistas outside, enhancing, not blocking.
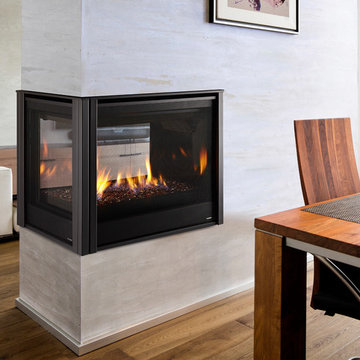
Inspiration pour une salle à manger ouverte sur le salon minimaliste de taille moyenne avec un mur beige, un sol en bois brun, une cheminée double-face, un manteau de cheminée en carrelage et un sol marron.

This open concept dining room not only is open to the kitchen and living room but also flows out to sprawling decks overlooking Silicon Valley. The weathered wood table and custom veneer millwork are juxtaposed against the sleek nature of the polished concrete floors and metal detailing on the custom fireplace.
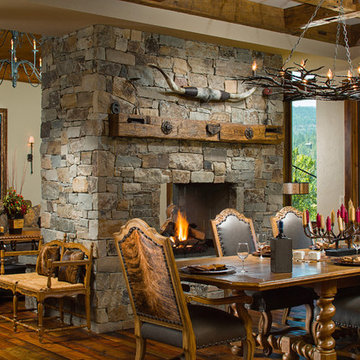
Inspiration pour une grande salle à manger ouverte sur le salon chalet avec un mur beige, parquet foncé, une cheminée standard et un manteau de cheminée en pierre.
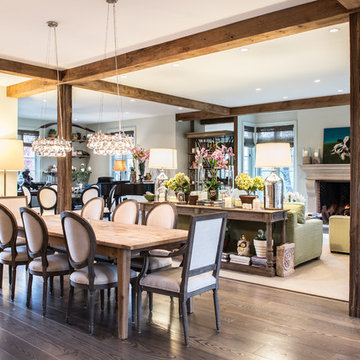
Inspiration pour une grande salle à manger ouverte sur le salon rustique avec un mur beige, parquet clair, une cheminée standard, un manteau de cheminée en pierre, un sol marron et éclairage.
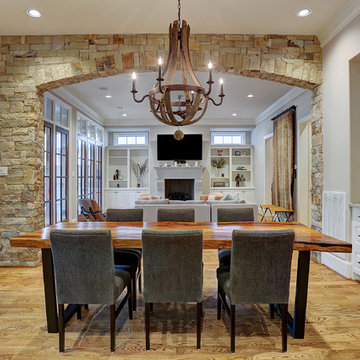
Réalisation d'une salle à manger ouverte sur le salon tradition avec un mur beige, parquet clair, une cheminée standard, un manteau de cheminée en béton et un sol marron.
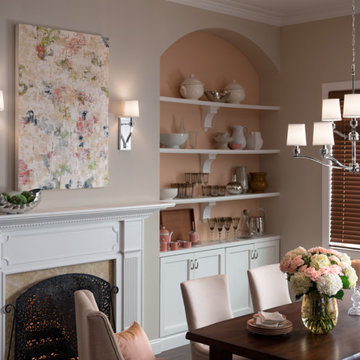
Aménagement d'une salle à manger classique de taille moyenne avec un mur beige, parquet foncé, une cheminée standard et un manteau de cheminée en carrelage.
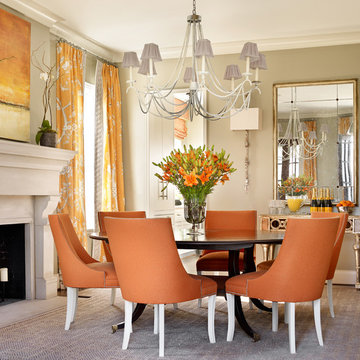
Emily Followill
Cette image montre une grande salle à manger traditionnelle avec un mur beige, moquette, une cheminée standard et un manteau de cheminée en plâtre.
Cette image montre une grande salle à manger traditionnelle avec un mur beige, moquette, une cheminée standard et un manteau de cheminée en plâtre.

It has all the features of an award-winning home—a grand estate exquisitely restored to its historic New Mexico Territorial-style beauty, yet with 21st-century amenities and energy efficiency. And, for a Washington, D.C.-based couple who vacationed with their children in Santa Fe for decades, the 6,000-square-foot hilltop home has the added benefit of being the perfect gathering spot for family and friends from both coasts.
Wendy McEahern photography LLC
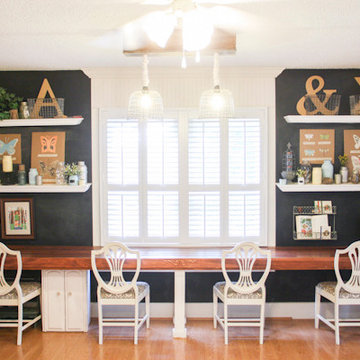
Lisa Pennington lives in the country as a homeschooling mom of 9, and is the queen of home decor tricks that cost practically nothing. We were thrilled to help outfit her 95 year old farmhouse with Norman Woodlore Plantation Shutters. She has created a home that's not only stylish, but uses space efficiently for a 12 person family to live together comfortably.
Read more about Lisa's family and decorating adventures on her blog, The Pennington Point: http://thepenningtonpoint.com/
Idées déco de salles à manger avec un mur beige et tous types de manteaux de cheminée
1