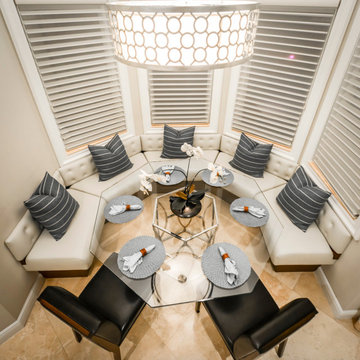Idées déco de salles à manger avec un mur beige et un sol en calcaire
Trier par :
Budget
Trier par:Populaires du jour
1 - 20 sur 552 photos
1 sur 3

Complete remodel of dated home to suit modern lifestyle of new owners. This Scottsdale home features contemporary art, glass table top with Berman Rosetti dining chairs, Terzani Mizu light fixture, and wooden and steel columns.
Homes located in Scottsdale, Arizona. Designed by Design Directives, LLC. who also serves Phoenix, Paradise Valley, Cave Creek, Carefree, and Sedona.
For more about Design Directives, click here: https://susanherskerasid.com/
To learn more about this project, click here: https://susanherskerasid.com/scottsdale-modern-remodel/

This 6,500-square-foot one-story vacation home overlooks a golf course with the San Jacinto mountain range beyond. The house has a light-colored material palette—limestone floors, bleached teak ceilings—and ample access to outdoor living areas.
Builder: Bradshaw Construction
Architect: Marmol Radziner
Interior Design: Sophie Harvey
Landscape: Madderlake Designs
Photography: Roger Davies
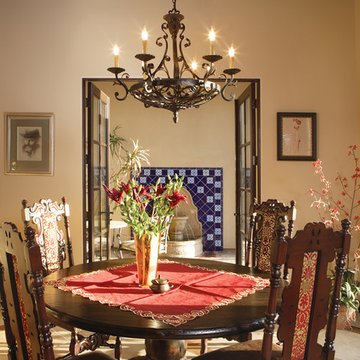
The name says it all. This lot was so close to Camelback mountain in Paradise Valley, AZ, that the views would, in essence, be from the front yard. So to capture the views from the interior of the home, we did a "twist" and designed a home where entry was from the back of the lot. The owners had a great interest in European architecture which dictated the old-world style. While the style of the home may speak of centuries past, this home reflects modern Arizona living with spectacular outdoor living spaces and breathtaking views from the pool.
Architect: C.P. Drewett, AIA, NCARB, Drewett Works, Scottsdale, AZ
Builder: Sonora West Development, Scottsdale, AZ
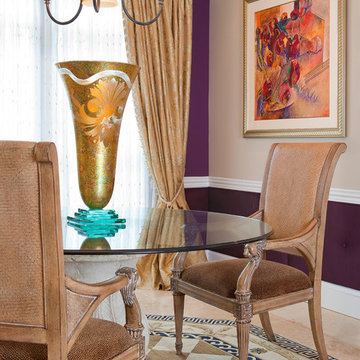
Sheryl McLean, Allied ASID
Cette image montre une grande salle à manger traditionnelle avec un mur beige, un sol beige, un sol en calcaire et aucune cheminée.
Cette image montre une grande salle à manger traditionnelle avec un mur beige, un sol beige, un sol en calcaire et aucune cheminée.
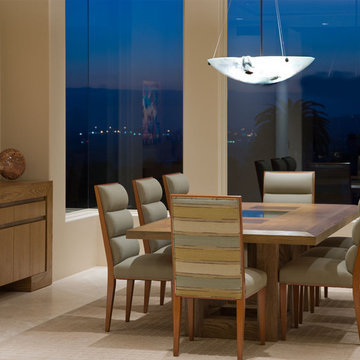
Exemple d'une salle à manger tendance fermée et de taille moyenne avec un mur beige et un sol en calcaire.
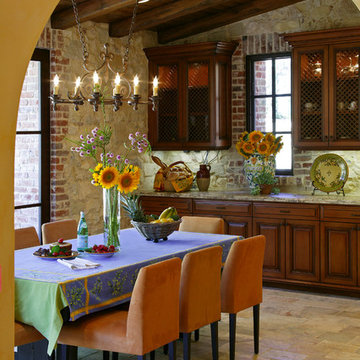
Morning Room -
General Contractor: Forte Estate Homes
photo by Aidin Foster
Inspiration pour une salle à manger ouverte sur la cuisine méditerranéenne de taille moyenne avec aucune cheminée, un mur beige, un sol en calcaire et un sol beige.
Inspiration pour une salle à manger ouverte sur la cuisine méditerranéenne de taille moyenne avec aucune cheminée, un mur beige, un sol en calcaire et un sol beige.
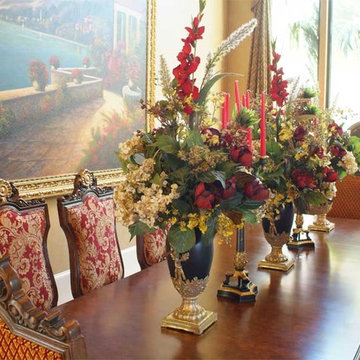
Idée de décoration pour une grande salle à manger méditerranéenne fermée avec un mur beige, un sol en calcaire et aucune cheminée.

Like the entry way, the dining area is open to the ceiling more than 20 feet above, from which LED pendants are hung at alternating intervals, creating a celestial glow over the space. Architecture and interior design by Pierre Hoppenot, Studio PHH Architects.
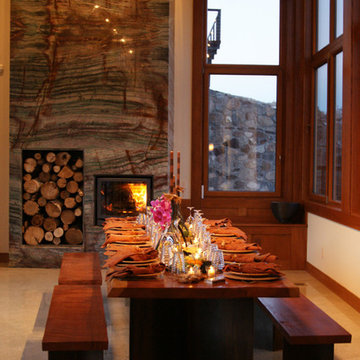
Exemple d'une salle à manger ouverte sur le salon tendance avec un mur beige, un sol en calcaire, une cheminée standard et un manteau de cheminée en pierre.
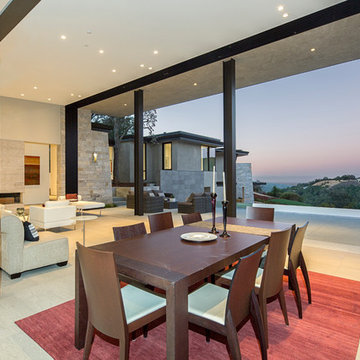
Frank Paul Perez, Red Lily Studios
Réalisation d'une très grande salle à manger ouverte sur le salon design avec un mur beige, un sol en calcaire, aucune cheminée et un sol beige.
Réalisation d'une très grande salle à manger ouverte sur le salon design avec un mur beige, un sol en calcaire, aucune cheminée et un sol beige.
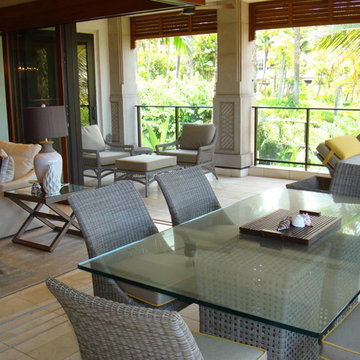
Inspiration pour une grande salle à manger ouverte sur le salon ethnique avec un mur beige, un sol en calcaire, aucune cheminée et un sol beige.

Basement Georgian kitchen with black limestone, yellow shaker cabinets and open and freestanding kitchen island. War and cherry marble, midcentury accents, leading onto a dining room.
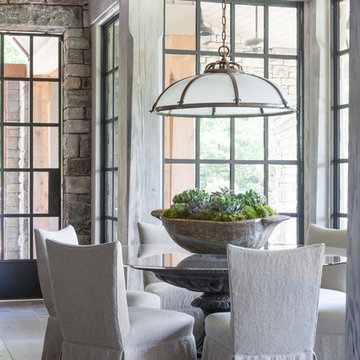
Cette image montre une petite salle à manger ouverte sur le salon traditionnelle avec un mur beige, aucune cheminée, un sol gris et un sol en calcaire.
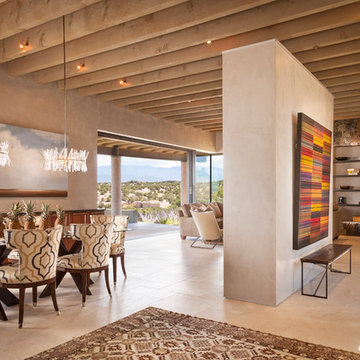
Photo by Wendy McEahern
Réalisation d'une salle à manger ouverte sur le salon design de taille moyenne avec un mur beige, un sol en calcaire et un sol beige.
Réalisation d'une salle à manger ouverte sur le salon design de taille moyenne avec un mur beige, un sol en calcaire et un sol beige.
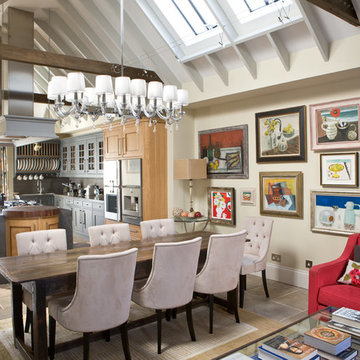
Idée de décoration pour une salle à manger ouverte sur le salon tradition de taille moyenne avec un mur beige et un sol en calcaire.
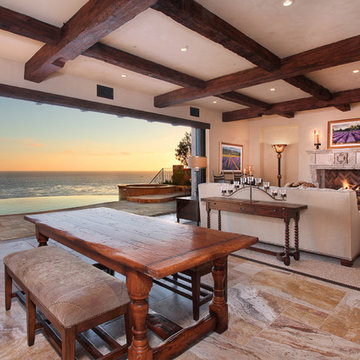
Ancient Dining Room Stone Fireplaces by Ancient Surfaces.
Phone: (212) 461-0245
Web: www.AncientSurfaces.com
email: sales@ancientsurfaces.com
The way we envision the perfect dining room is quite simple really.
The perfect dining room is one that will always have enough room for late comers and enough logs for its hearth.
While It is no secret that the fondest memories are made when gathered around the table, everlasting memories are forged over the glowing heat of a stone fireplace.
This Houzz project folder contains some examples of antique stone Fireplaces we've provided in or next to dining rooms.
We hope that our imagery will inspire you to merge your dining experience with the warmth radiating from one of our own breathtaking stone mantles.

Two gorgeous Acucraft custom gas fireplaces fit seamlessly into this ultra-modern hillside hideaway with unobstructed views of downtown San Francisco & the Golden Gate Bridge. http://www.acucraft.com/custom-gas-residential-fireplaces-tiburon-ca-residence/
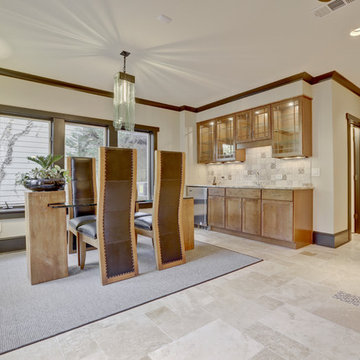
Aménagement d'une salle à manger ouverte sur le salon classique de taille moyenne avec un mur beige, un sol en calcaire, aucune cheminée et un sol beige.
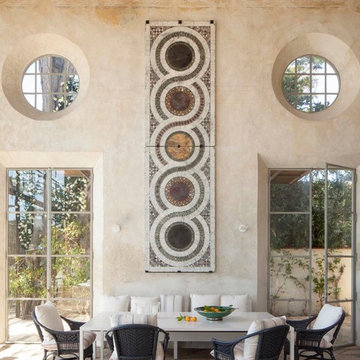
Antique limestone fireplace, architectural element, stone portals, reclaimed limestone floors, and opus sectile inlayes were all supplied by Ancient Surfaces for this one of a kind $20 million Ocean front Malibu estate that sits right on the sand.
For more information and photos of our products please visit us at: www.AncientSurfaces.com
or call us at: (212) 461-0245
Idées déco de salles à manger avec un mur beige et un sol en calcaire
1
