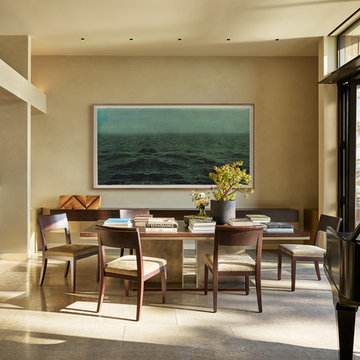Idées déco de salles à manger avec un mur beige et un sol gris
Trier par :
Budget
Trier par:Populaires du jour
1 - 20 sur 1 272 photos
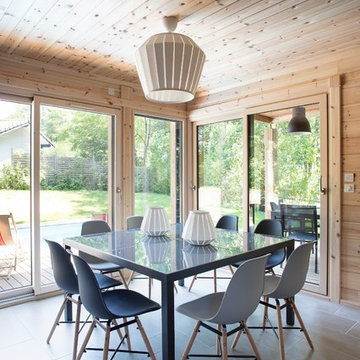
Cette image montre une salle à manger nordique avec un mur beige, un sol gris et éclairage.

We fully furnished this open concept Dining Room with an asymmetrical wood and iron base table by Taracea at its center. It is surrounded by comfortable and care-free stain resistant fabric seat dining chairs. Above the table is a custom onyx chandelier commissioned by the architect Lake Flato.
We helped find the original fine artwork for our client to complete this modern space and add the bold colors this homeowner was seeking as the pop to this neutral toned room. This large original art is created by Tess Muth, San Antonio, TX.
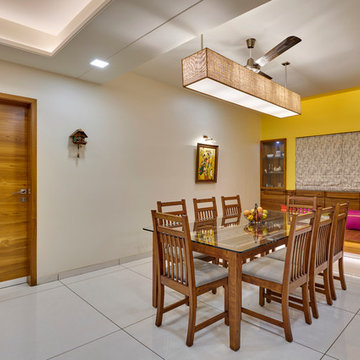
we have designed it with low lying light contemporary fitting above the dining table, provided wooden deck for formal Indian type seating ambience for heart to heart talks.
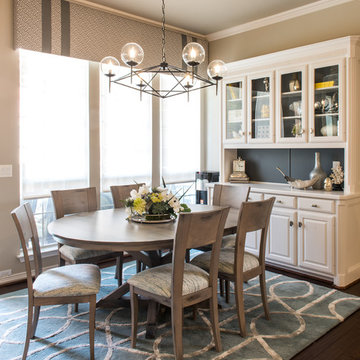
Large scale, mid-century modern light fixture sets off this breakfast nook and ties to island pendant lighting, adding a nice sharp black contrast to layers of white and grays.
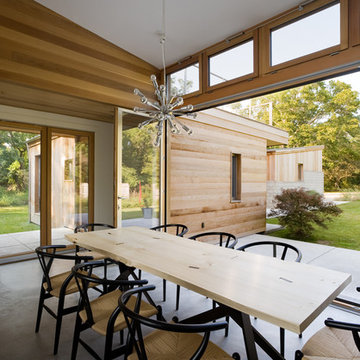
Idée de décoration pour une grande salle à manger ouverte sur le salon design avec sol en béton ciré, un mur beige et un sol gris.

This cozy lake cottage skillfully incorporates a number of features that would normally be restricted to a larger home design. A glance of the exterior reveals a simple story and a half gable running the length of the home, enveloping the majority of the interior spaces. To the rear, a pair of gables with copper roofing flanks a covered dining area that connects to a screened porch. Inside, a linear foyer reveals a generous staircase with cascading landing. Further back, a centrally placed kitchen is connected to all of the other main level entertaining spaces through expansive cased openings. A private study serves as the perfect buffer between the homes master suite and living room. Despite its small footprint, the master suite manages to incorporate several closets, built-ins, and adjacent master bath complete with a soaker tub flanked by separate enclosures for shower and water closet. Upstairs, a generous double vanity bathroom is shared by a bunkroom, exercise space, and private bedroom. The bunkroom is configured to provide sleeping accommodations for up to 4 people. The rear facing exercise has great views of the rear yard through a set of windows that overlook the copper roof of the screened porch below.
Builder: DeVries & Onderlinde Builders
Interior Designer: Vision Interiors by Visbeen
Photographer: Ashley Avila Photography
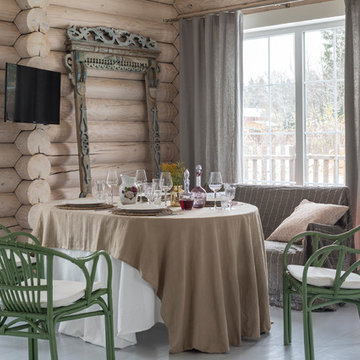
Евгений Кулибаба
Cette image montre une salle à manger ouverte sur la cuisine rustique de taille moyenne avec un mur beige, parquet peint, aucune cheminée et un sol gris.
Cette image montre une salle à manger ouverte sur la cuisine rustique de taille moyenne avec un mur beige, parquet peint, aucune cheminée et un sol gris.
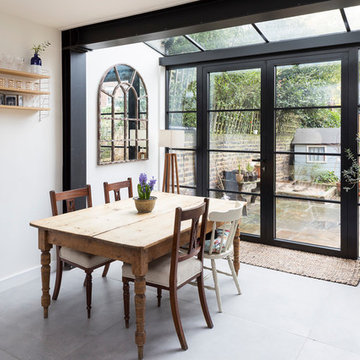
This bespoke kitchen / dinning area works as a hub between upper floors and serves as the main living area. Delivering loads of natural light thanks to glass roof and large bespoke french doors. Stylishly exposed steel beams blend beautifully with carefully selected decor elements and bespoke stairs with glass balustrade.
Chris Snook
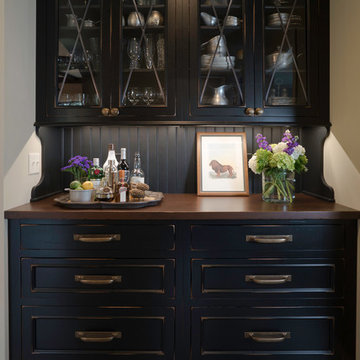
Inspiration pour une salle à manger ouverte sur la cuisine traditionnelle avec un mur beige, un sol en carrelage de porcelaine et un sol gris.
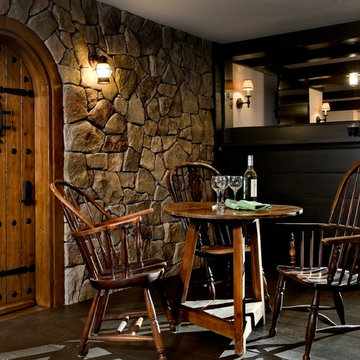
Basement Pub. Rob Karosis Photographer
Exemple d'une salle à manger chic avec un mur beige, parquet foncé et un sol gris.
Exemple d'une salle à manger chic avec un mur beige, parquet foncé et un sol gris.
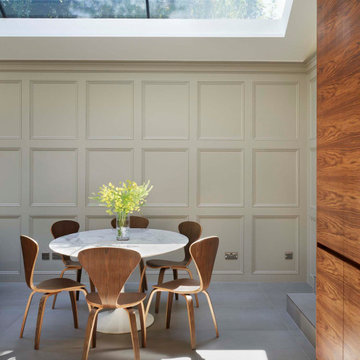
Idées déco pour une salle à manger ouverte sur la cuisine contemporaine de taille moyenne avec un mur beige, un sol en carrelage de porcelaine et un sol gris.
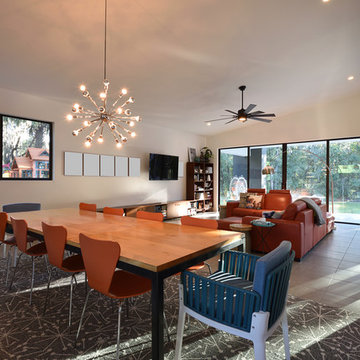
Design Styles Architecture
Inspiration pour une grande salle à manger minimaliste avec un mur beige, un sol en carrelage de porcelaine, cheminée suspendue, un manteau de cheminée en pierre et un sol gris.
Inspiration pour une grande salle à manger minimaliste avec un mur beige, un sol en carrelage de porcelaine, cheminée suspendue, un manteau de cheminée en pierre et un sol gris.
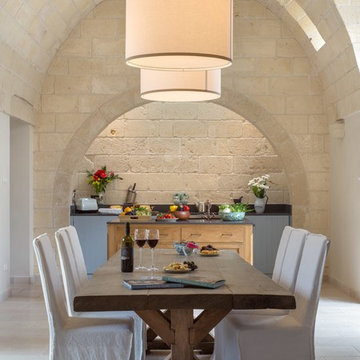
Réalisation d'une salle à manger ouverte sur la cuisine méditerranéenne avec un mur beige et un sol gris.
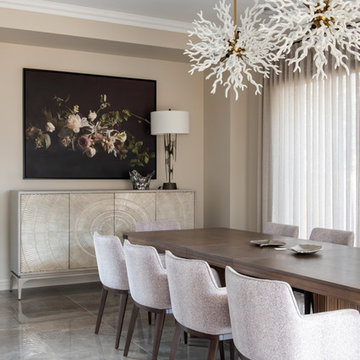
Idée de décoration pour une salle à manger design avec un mur beige, un sol gris et éclairage.
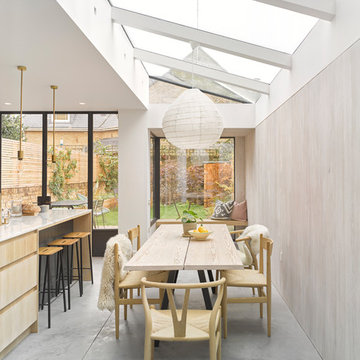
Idée de décoration pour une salle à manger ouverte sur la cuisine design avec un mur beige, sol en béton ciré, aucune cheminée et un sol gris.
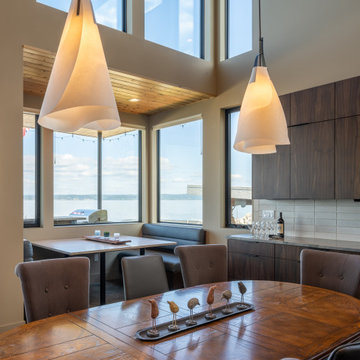
View to breakfast nook from dining area.
Réalisation d'une salle à manger design de taille moyenne avec une banquette d'angle, un mur beige, sol en béton ciré, aucune cheminée et un sol gris.
Réalisation d'une salle à manger design de taille moyenne avec une banquette d'angle, un mur beige, sol en béton ciré, aucune cheminée et un sol gris.
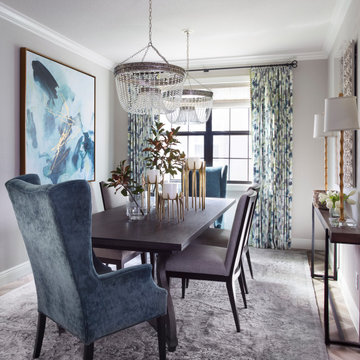
This modestly sized dining room is open to the entry foyer and great room. The solid grey stained oak table has a curvaceous base. Upholstered dining chairs have easy care performance fabric and contrasting host chairs in teal velvet. Bold abstracted artwork mimics the pattern in the drapery fabric.
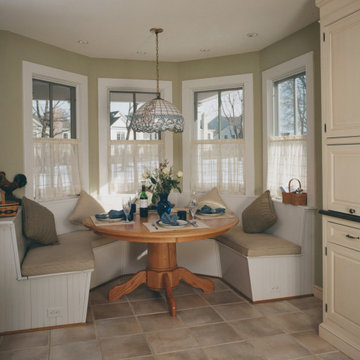
Idées déco pour une salle à manger classique de taille moyenne avec une banquette d'angle, un mur beige, un sol en carrelage de céramique, aucune cheminée et un sol gris.
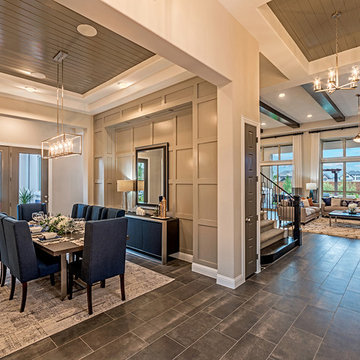
Idées déco pour une salle à manger ouverte sur la cuisine moderne de taille moyenne avec un mur beige, un sol en carrelage de céramique, aucune cheminée et un sol gris.
Idées déco de salles à manger avec un mur beige et un sol gris
1
