Idées déco de salles à manger avec un mur beige
Trier par :
Budget
Trier par:Populaires du jour
101 - 120 sur 53 900 photos

Ward Jewell, AIA was asked to design a comfortable one-story stone and wood pool house that was "barn-like" in keeping with the owner’s gentleman farmer concept. Thus, Mr. Jewell was inspired to create an elegant New England Stone Farm House designed to provide an exceptional environment for them to live, entertain, cook and swim in the large reflection lap pool.
Mr. Jewell envisioned a dramatic vaulted great room with hand selected 200 year old reclaimed wood beams and 10 foot tall pocketing French doors that would connect the house to a pool, deck areas, loggia and lush garden spaces, thus bringing the outdoors in. A large cupola “lantern clerestory” in the main vaulted ceiling casts a natural warm light over the graceful room below. The rustic walk-in stone fireplace provides a central focal point for the inviting living room lounge. Important to the functionality of the pool house are a chef’s working farm kitchen with open cabinetry, free-standing stove and a soapstone topped central island with bar height seating. Grey washed barn doors glide open to reveal a vaulted and beamed quilting room with full bath and a vaulted and beamed library/guest room with full bath that bookend the main space.
The private garden expanded and evolved over time. After purchasing two adjacent lots, the owners decided to redesign the garden and unify it by eliminating the tennis court, relocating the pool and building an inspired "barn". The concept behind the garden’s new design came from Thomas Jefferson’s home at Monticello with its wandering paths, orchards, and experimental vegetable garden. As a result this small organic farm, was born. Today the farm produces more than fifty varieties of vegetables, herbs, and edible flowers; many of which are rare and hard to find locally. The farm also grows a wide variety of fruits including plums, pluots, nectarines, apricots, apples, figs, peaches, guavas, avocados (Haas, Fuerte and Reed), olives, pomegranates, persimmons, strawberries, blueberries, blackberries, and ten different types of citrus. The remaining areas consist of drought-tolerant sweeps of rosemary, lavender, rockrose, and sage all of which attract butterflies and dueling hummingbirds.
Photo Credit: Laura Hull Photography. Interior Design: Jeffrey Hitchcock. Landscape Design: Laurie Lewis Design. General Contractor: Martin Perry Premier General Contractors
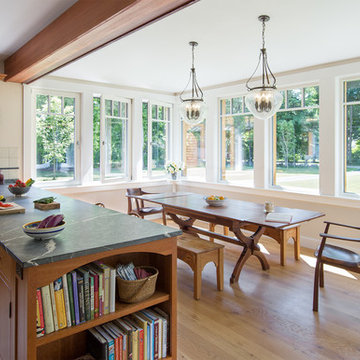
Character grade white oak flooring in 6-inch widths. Our wide plank white oak flooring is available in widths up to 15" and lengths up to 14', with end-matching up to 12". Available unfinished or pre-finished to your specifications. ----- Call 877-645-4317.
----- Architecture by ZeroEnergy Design, Construction by Thoughtforms, Photo by Chuck Choi
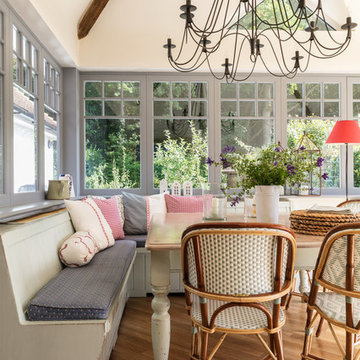
Exemple d'une grande salle à manger ouverte sur la cuisine chic avec un mur beige, un sol en bois brun, un sol marron et éclairage.
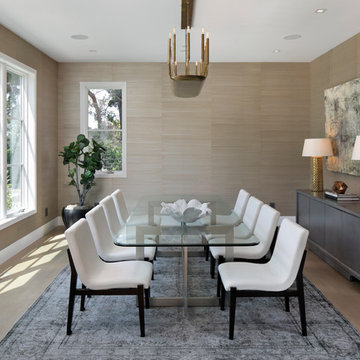
Fabric wall covering, and a large window open the dining room to a view of the back yard. The room is trimmed with tall Integral baseboards and no crown to create a crisp finish.
Bernard Andre Photography

Cette image montre une grande rideau de salle à manger traditionnelle fermée avec parquet foncé, aucune cheminée, un sol marron, un mur beige et éclairage.

Modern Patriot Residence by Locati Architects, Interior Design by Locati Interiors, Photography by Gibeon Photography
Idées déco pour une salle à manger ouverte sur le salon contemporaine avec un mur beige, une cheminée ribbon et un manteau de cheminée en métal.
Idées déco pour une salle à manger ouverte sur le salon contemporaine avec un mur beige, une cheminée ribbon et un manteau de cheminée en métal.
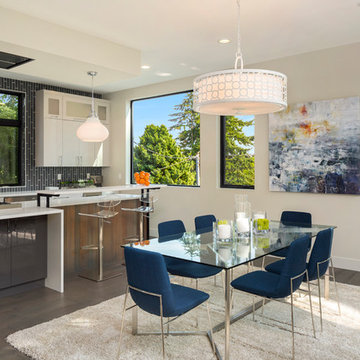
INTERIOR
---
-Two-zone heating and cooling system results in higher energy efficiency and quicker warming/cooling times
-Fiberglass and 3.5” spray foam insulation that exceeds industry standards
-Sophisticated hardwood flooring, engineered for an elevated design aesthetic, greater sustainability, and the highest green-build rating, with a 25-year warranty
-Custom cabinetry made from solid wood and plywood for sustainable, quality cabinets in the kitchen and bathroom vanities
-Fisher & Paykel DCS Professional Grade home appliances offer a chef-quality cooking experience everyday
-Designer's choice quartz countertops offer both a luxurious look and excellent durability
-Danze plumbing fixtures throughout the home provide unparalleled quality
-DXV luxury single-piece toilets with significantly higher ratings than typical builder-grade toilets
-Lighting fixtures by Matteo Lighting, a premier lighting company known for its sophisticated and contemporary designs
-All interior paint is designer grade by Benjamin Moore
-Locally sourced and produced, custom-made interior wooden doors with glass inserts
-Spa-style mater bath featuring Italian designer tile and heated flooring
-Lower level flex room plumbed and wired for a secondary kitchen - au pair quarters, expanded generational family space, entertainment floor - you decide!
-Electric car charging
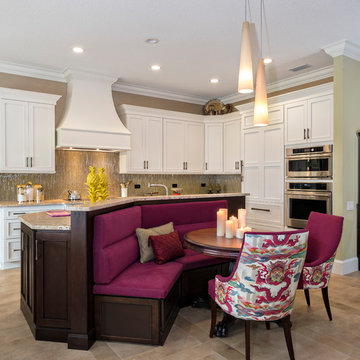
Cette photo montre une salle à manger ouverte sur la cuisine éclectique avec un mur beige et un sol marron.
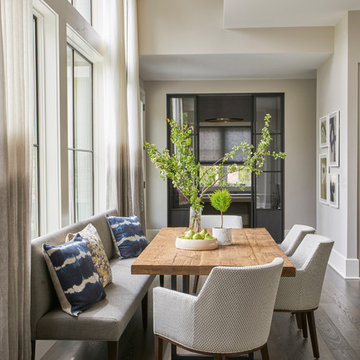
Cette image montre une salle à manger ouverte sur la cuisine minimaliste de taille moyenne avec un mur beige et un sol en bois brun.
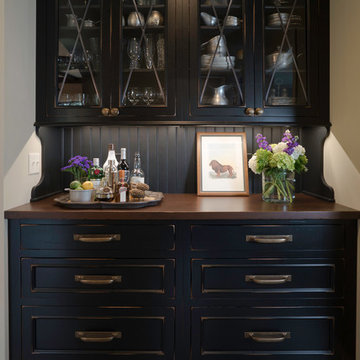
Inspiration pour une salle à manger ouverte sur la cuisine traditionnelle avec un mur beige, un sol en carrelage de porcelaine et un sol gris.
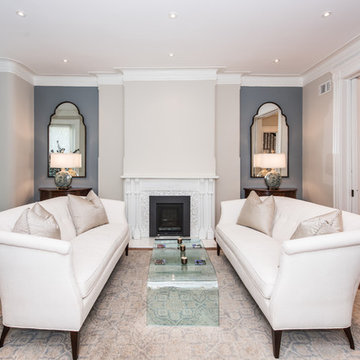
Finecraft Contractors, Inc.
Soleimani Photography
Idée de décoration pour une salle à manger ouverte sur le salon victorienne de taille moyenne avec un mur beige, parquet foncé, une cheminée standard, un manteau de cheminée en bois et un sol marron.
Idée de décoration pour une salle à manger ouverte sur le salon victorienne de taille moyenne avec un mur beige, parquet foncé, une cheminée standard, un manteau de cheminée en bois et un sol marron.
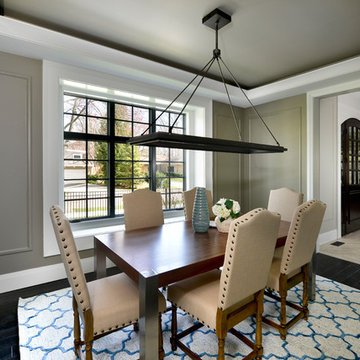
Cette image montre une salle à manger traditionnelle fermée et de taille moyenne avec un mur beige, parquet foncé et un sol marron.
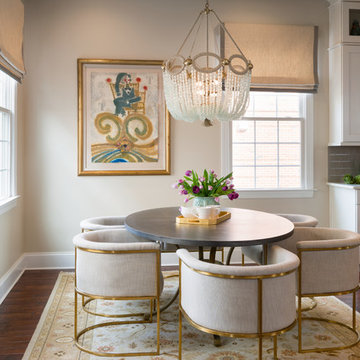
A new home designed for an elegant client who has a love for natural elements and color.
Designed by: AJ Margulis Interiors
Photos by: Paul S. Bartholomew
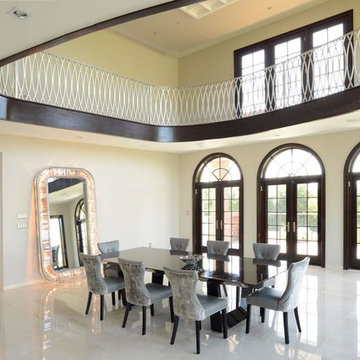
Aménagement d'une très grande salle à manger moderne fermée avec un mur beige, un sol en marbre, aucune cheminée et un sol blanc.
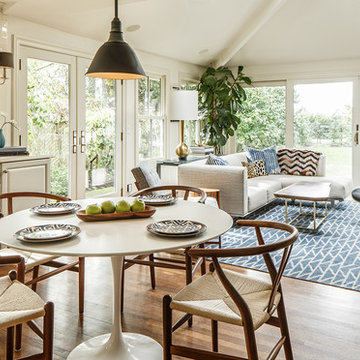
John Valls
Cette photo montre une salle à manger ouverte sur la cuisine chic avec un mur beige, parquet foncé et éclairage.
Cette photo montre une salle à manger ouverte sur la cuisine chic avec un mur beige, parquet foncé et éclairage.
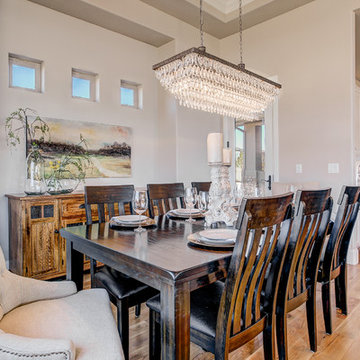
Exemple d'une salle à manger ouverte sur le salon chic de taille moyenne avec un mur beige, un sol en bois brun, une cheminée standard, un manteau de cheminée en pierre et un sol marron.
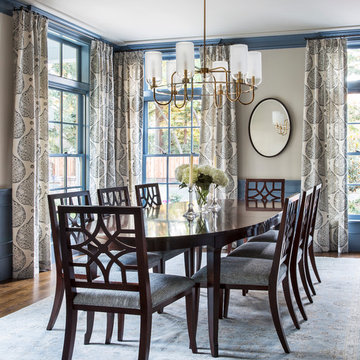
Cette photo montre une rideau de salle à manger chic fermée et de taille moyenne avec un mur beige, parquet foncé et un sol marron.
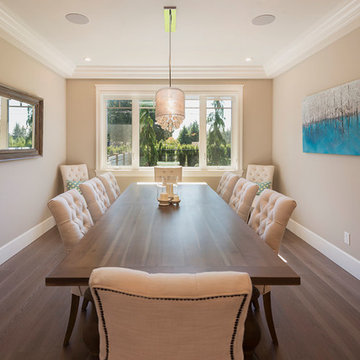
Photo Cred: Brad Hill Imaging
Aménagement d'une grande salle à manger classique fermée avec un mur beige, un sol en bois brun, aucune cheminée et un sol marron.
Aménagement d'une grande salle à manger classique fermée avec un mur beige, un sol en bois brun, aucune cheminée et un sol marron.
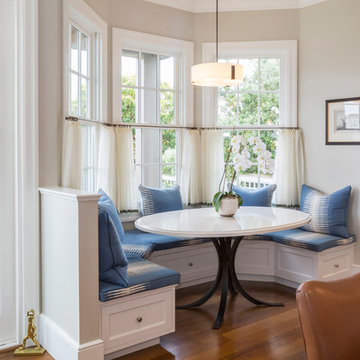
This majestic home was brought back to life with a full gut and remodel. We captured the original characteristics while integrating the modern features. The client wanted to create a space where family and friends can gather and partake in what this wonderful old home has to offer.
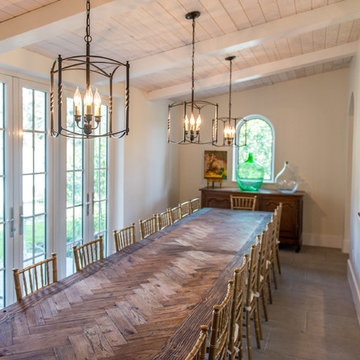
Photos are of one of our customers' finished project. We did over 90 beams for use throughout their home :)
When choosing beams for your project, there are many things to think about. One important consideration is the weight of the beam, especially if you want to affix it to your ceiling. Choosing a solid beam may not be the best choice since some of them can weigh upwards of 1000 lbs. Our craftsmen have several solutions for this common problem.
One such solution is to fabricate a ceiling beam using veneer that is "sliced" from the outside of an existing beam. Our craftsmen then carefully miter the edges and create a lighter weight, 3 sided solution.
Another common method is "hogging out" the beam. We hollow out the beam leaving the original outer character of three sides intact. (Hogging out is a good method to use when one side of the beam is less than attractive.)
Our 3-sided and Hogged out beams are available in Reclaimed or Old Growth woods.
Idées déco de salles à manger avec un mur beige
6