Idées déco de salles à manger avec un mur beige
Trier par :
Budget
Trier par:Populaires du jour
141 - 160 sur 53 926 photos
1 sur 2
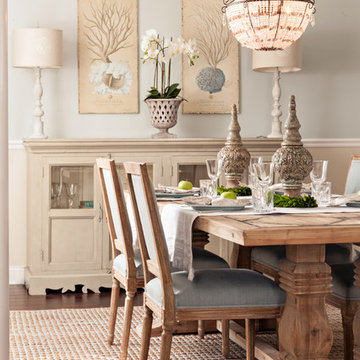
Dan Cutrona
Aménagement d'une salle à manger bord de mer de taille moyenne avec un mur beige, parquet foncé, aucune cheminée et éclairage.
Aménagement d'une salle à manger bord de mer de taille moyenne avec un mur beige, parquet foncé, aucune cheminée et éclairage.
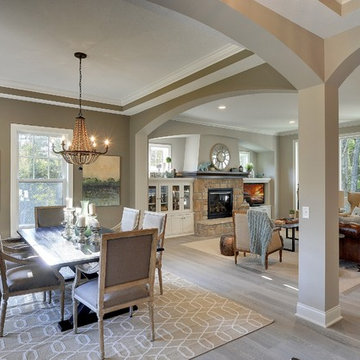
Elegant archways frame the formal dining room at the front of the house. Sophisticated beaded chandelier hangs from the box vault ceiling with crown moulding. Living flows from room to room in this open floor plan. Photography by Spacecrafting
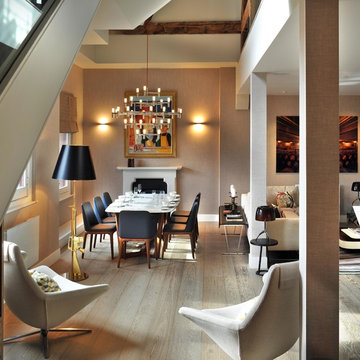
Dining Room with Living space
Photographer: Philip Vile
Idée de décoration pour une salle à manger ouverte sur le salon design de taille moyenne avec un mur beige, une cheminée standard, parquet clair et éclairage.
Idée de décoration pour une salle à manger ouverte sur le salon design de taille moyenne avec un mur beige, une cheminée standard, parquet clair et éclairage.
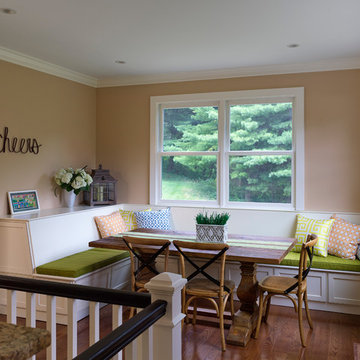
The renovation to the Hart’s Run Kitchen was not just a simple redesign of the original layout: walls were removed, larger windows were installed, access to the rear deck was relocated, and the relationship between rooms reconfigured.
Place’s vision was to: reorient the cooking area; flood the space with light; create a better flow from the kitchen to the rest of the first floor; keep a connection with the existing family room; and transform an unused room into a breakfast area.
Tom Holdsworth Photography

A small kitchen designed around the oak beams, resulting in a space conscious design. All units were painted & with a stone work surface. The Acorn door handles were designed specially for this clients kitchen. In the corner a curved bench was attached onto the wall creating additional seating around a circular table. The large wall pantry with bi-fold doors creates a fantastic workstation & storage area for food & appliances. The small island adds an extra work surface and has storage space.
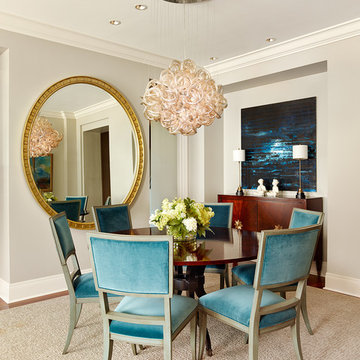
Réalisation d'une petite salle à manger ouverte sur le salon design avec un mur beige, un sol en bois brun, aucune cheminée, un sol marron et éclairage.
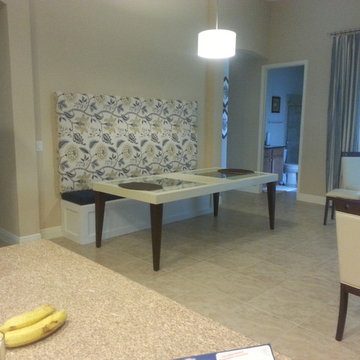
Timothy Stange
Cette image montre une salle à manger ouverte sur la cuisine traditionnelle de taille moyenne avec un mur beige, un sol en carrelage de céramique, aucune cheminée et un sol beige.
Cette image montre une salle à manger ouverte sur la cuisine traditionnelle de taille moyenne avec un mur beige, un sol en carrelage de céramique, aucune cheminée et un sol beige.
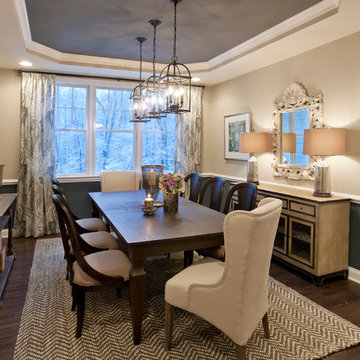
Bill Taylor
Idées déco pour une salle à manger classique avec un mur beige et parquet foncé.
Idées déco pour une salle à manger classique avec un mur beige et parquet foncé.

Inspiration pour une salle à manger rustique fermée avec un mur beige, parquet foncé et une cheminée standard.
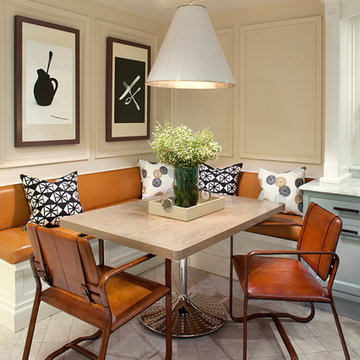
Willey Design LLC
© Robert Granoff
Idées déco pour une salle à manger classique avec un mur beige.
Idées déco pour une salle à manger classique avec un mur beige.

The lower ground floor of the house has witnessed the greatest transformation. A series of low-ceiling rooms were knocked-together, excavated by a couple of feet, and extensions constructed to the side and rear.
A large open-plan space has thus been created. The kitchen is located at one end, and overlooks an enlarged lightwell with a new stone stair accessing the front garden; the dining area is located in the centre of the space.
Photographer: Nick Smith
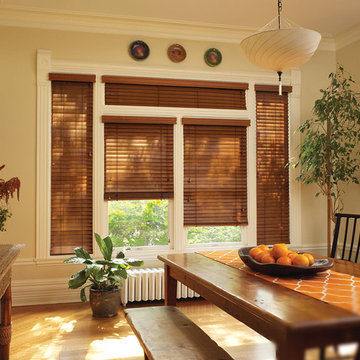
Cette image montre une salle à manger traditionnelle fermée et de taille moyenne avec un mur beige, un sol en bois brun, aucune cheminée et un sol marron.
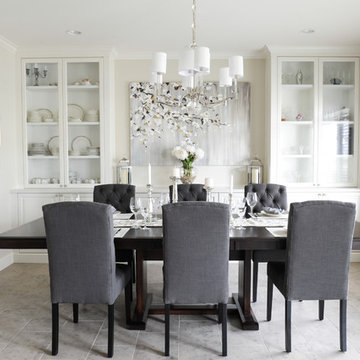
We created an open concept dining room and kitchen for this family of 4. With storage in mind, we designed a wall of pure storage to house the clients extra dishes and vases. Photography by Tracey Ayton
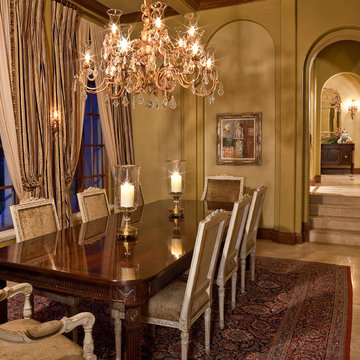
Interior Design and photo from Lawler Design Studio, Hattiesburg, MS and Winter Park, FL; Suzanna Lawler-Boney, ASID, NCIDQ.
Idées déco pour une salle à manger classique fermée et de taille moyenne avec un mur beige, un sol en marbre et aucune cheminée.
Idées déco pour une salle à manger classique fermée et de taille moyenne avec un mur beige, un sol en marbre et aucune cheminée.
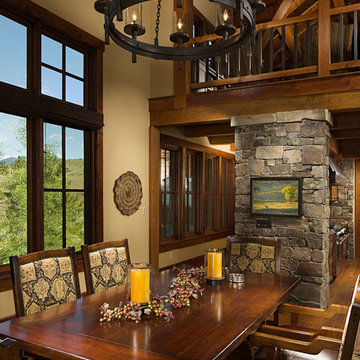
Inspiration pour une grande salle à manger ouverte sur la cuisine chalet avec un mur beige, un sol en bois brun et aucune cheminée.
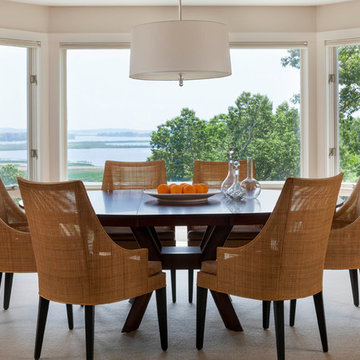
Idées déco pour une salle à manger ouverte sur le salon classique de taille moyenne avec un mur beige, parquet clair, aucune cheminée et un sol marron.

With an open plan and exposed structure, every interior element had to be beautiful and functional. Here you can see the massive concrete fireplace as it defines four areas. On one side, it is a wood burning fireplace with firewood as it's artwork. On another side it has additional dish storage carved out of the concrete for the kitchen and dining. The last two sides pinch down to create a more intimate library space at the back of the fireplace.
Photo by Lincoln Barber
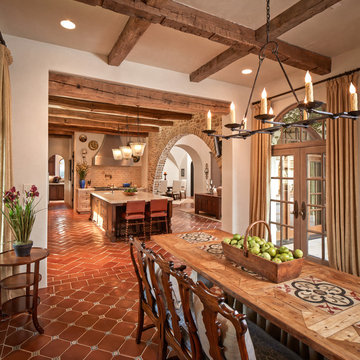
Photographer: Steve Chenn
Idée de décoration pour une grande salle à manger ouverte sur la cuisine méditerranéenne avec un mur beige, tomettes au sol, aucune cheminée et un sol rouge.
Idée de décoration pour une grande salle à manger ouverte sur la cuisine méditerranéenne avec un mur beige, tomettes au sol, aucune cheminée et un sol rouge.
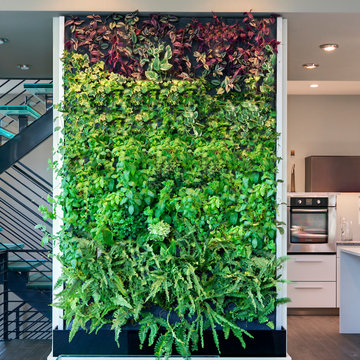
To receive information on products and materials used on this project, please contact me via http://www.iredzine.com
Photos by Jenifer Koskinen- Merritt Design Photo
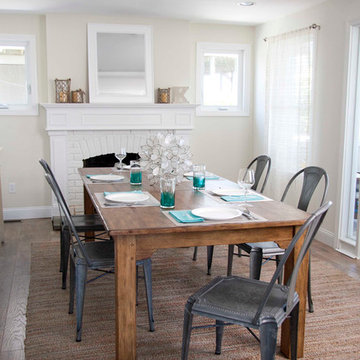
Photo Credits: Alex Donovan, asquaredstudio.com
Inspiration pour une salle à manger marine avec un mur beige, parquet foncé, un manteau de cheminée en brique et une cheminée standard.
Inspiration pour une salle à manger marine avec un mur beige, parquet foncé, un manteau de cheminée en brique et une cheminée standard.
Idées déco de salles à manger avec un mur beige
8