Idées déco de salles à manger avec un mur beige
Trier par :
Budget
Trier par:Populaires du jour
121 - 140 sur 53 912 photos
1 sur 2

This open concept dining room not only is open to the kitchen and living room but also flows out to sprawling decks overlooking Silicon Valley. The weathered wood table and custom veneer millwork are juxtaposed against the sleek nature of the polished concrete floors and metal detailing on the custom fireplace.
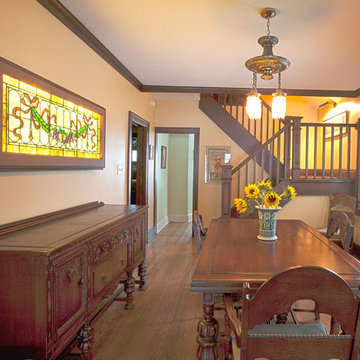
Renovated/restored dining area and staircase, custom trim, custom lightbox for homeowner's stained glass artwork, reclaimed light fixture.
Laura Dempsey Photography
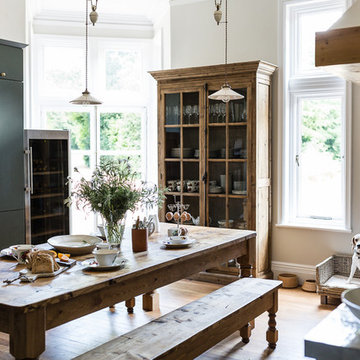
Country kitchen with rise and fall lights, reclaimed pine buffet cupboard and custom made pine farm table and benches. Kitchen units have been painted in dark green, Green Smoke from Farrow and Ball.
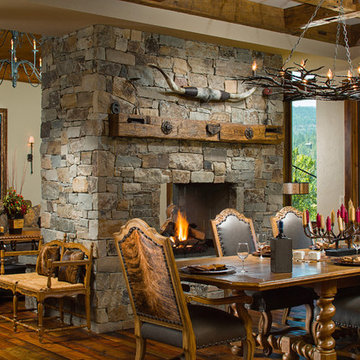
Inspiration pour une grande salle à manger ouverte sur le salon chalet avec un mur beige, parquet foncé, une cheminée standard et un manteau de cheminée en pierre.
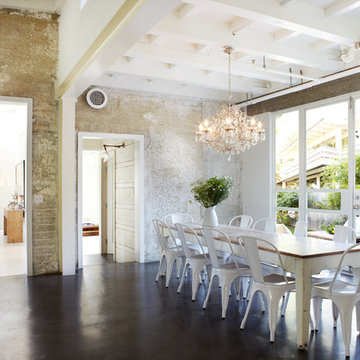
Réalisation d'une grande salle à manger urbaine avec un mur beige, sol en béton ciré, aucune cheminée et un sol marron.
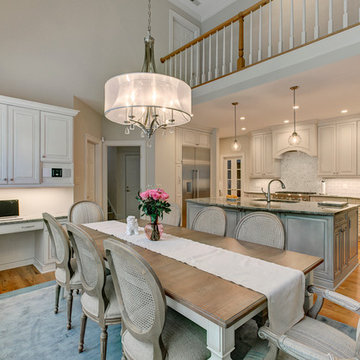
Cette photo montre une salle à manger ouverte sur la cuisine chic de taille moyenne avec un mur beige, parquet clair et aucune cheminée.
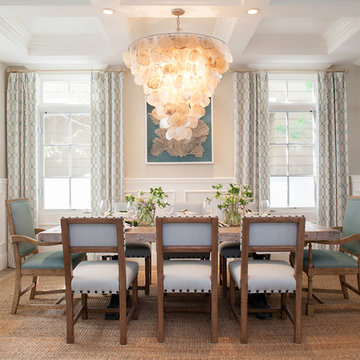
Idées déco pour une rideau de salle à manger bord de mer de taille moyenne avec un mur beige et aucune cheminée.
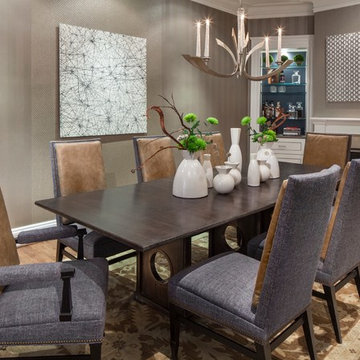
East Coast designer Samantha Friedman transformed a 100-year-old Washington, D.C. home with a Heat & Glo COSMO gas fireplace insert.
Cette photo montre une petite salle à manger chic fermée avec un mur beige, un sol en bois brun et une cheminée standard.
Cette photo montre une petite salle à manger chic fermée avec un mur beige, un sol en bois brun et une cheminée standard.
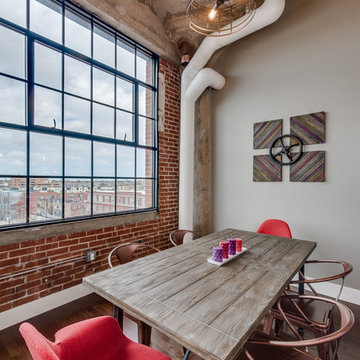
Cette image montre une salle à manger ouverte sur le salon urbaine de taille moyenne avec un mur beige, parquet foncé, aucune cheminée et un sol marron.
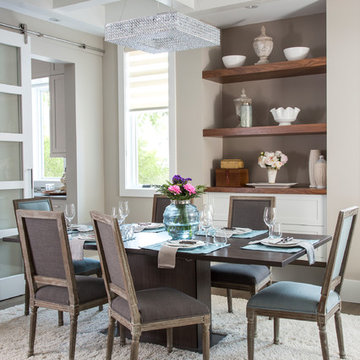
Photography by kate kunz
Styling by jaia talisman
Idées déco pour une salle à manger classique fermée et de taille moyenne avec un mur beige et un sol en vinyl.
Idées déco pour une salle à manger classique fermée et de taille moyenne avec un mur beige et un sol en vinyl.
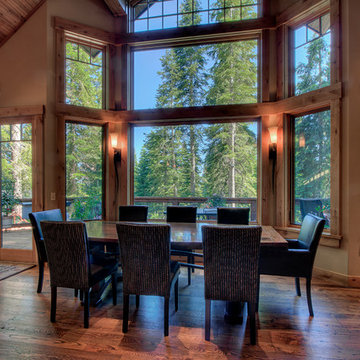
Inspiration pour une salle à manger ouverte sur le salon craftsman de taille moyenne avec un mur beige, un sol en bois brun, aucune cheminée et un sol marron.
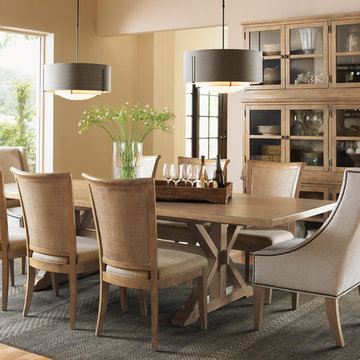
Idée de décoration pour une salle à manger ouverte sur le salon tradition de taille moyenne avec un mur beige, un sol en bois brun, aucune cheminée et un sol marron.
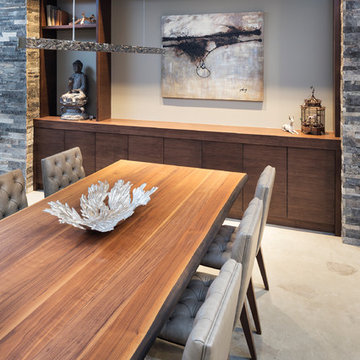
Builder: John Kraemer & Sons | Photography: Landmark Photography
Cette photo montre une petite salle à manger ouverte sur le salon moderne avec un mur beige et sol en béton ciré.
Cette photo montre une petite salle à manger ouverte sur le salon moderne avec un mur beige et sol en béton ciré.
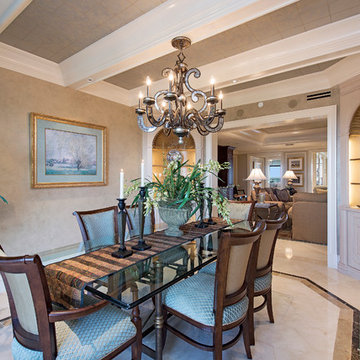
coffered ceiling, chandelier, crown molding, build-in, inlay, marble floor, glass table, artificial tree, gold framed art, upholstered dining chairs, accent table, wall paper, beige, formal, wall paper ceiling, candle sticks, table runner, glass shelves
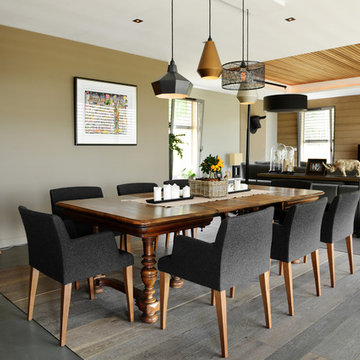
© Christel Mauve Photographe pour Chapisol
Aménagement d'une salle à manger ouverte sur le salon contemporaine de taille moyenne avec un mur beige, sol en béton ciré, aucune cheminée et éclairage.
Aménagement d'une salle à manger ouverte sur le salon contemporaine de taille moyenne avec un mur beige, sol en béton ciré, aucune cheminée et éclairage.
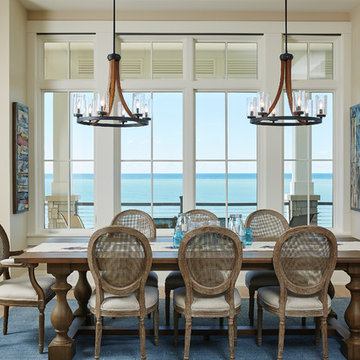
Designed with an open floor plan and layered outdoor spaces, the Onaway is a perfect cottage for narrow lakefront lots. The exterior features elements from both the Shingle and Craftsman architectural movements, creating a warm cottage feel. An open main level skillfully disguises this narrow home by using furniture arrangements and low built-ins to define each spaces’ perimeter. Every room has a view to each other as well as a view of the lake. The cottage feel of this home’s exterior is carried inside with a neutral, crisp white, and blue nautical themed palette. The kitchen features natural wood cabinetry and a long island capped by a pub height table with chairs. Above the garage, and separate from the main house, is a series of spaces for plenty of guests to spend the night. The symmetrical bunk room features custom staircases to the top bunks with drawers built in. The best views of the lakefront are found on the master bedrooms private deck, to the rear of the main house. The open floor plan continues downstairs with two large gathering spaces opening up to an outdoor covered patio complete with custom grill pit.
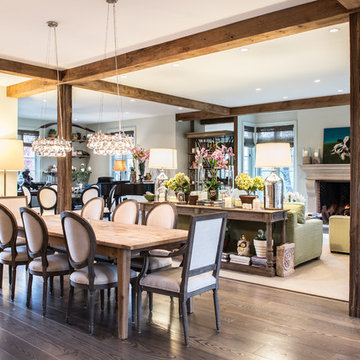
Inspiration pour une grande salle à manger ouverte sur le salon rustique avec un mur beige, parquet clair, une cheminée standard, un manteau de cheminée en pierre, un sol marron et éclairage.
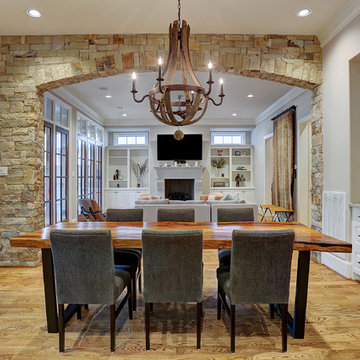
Réalisation d'une salle à manger ouverte sur le salon tradition avec un mur beige, parquet clair, une cheminée standard, un manteau de cheminée en béton et un sol marron.

www.erikabiermanphotography.com
Idées déco pour une petite salle à manger classique avec un mur beige, aucune cheminée et parquet foncé.
Idées déco pour une petite salle à manger classique avec un mur beige, aucune cheminée et parquet foncé.

Tim Gibbons
Aménagement d'une salle à manger bord de mer de taille moyenne avec un mur beige, un sol en travertin et éclairage.
Aménagement d'une salle à manger bord de mer de taille moyenne avec un mur beige, un sol en travertin et éclairage.
Idées déco de salles à manger avec un mur beige
7