Idées déco de salles à manger avec un mur blanc et un plafond en bois
Trier par :
Budget
Trier par:Populaires du jour
1 - 20 sur 772 photos
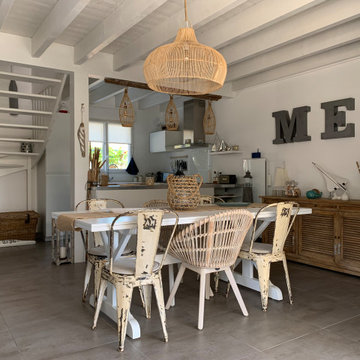
Maison de Vacance dans les Landes
Cette image montre une salle à manger ouverte sur le salon marine de taille moyenne avec un mur blanc, aucune cheminée, un sol gris et un plafond en bois.
Cette image montre une salle à manger ouverte sur le salon marine de taille moyenne avec un mur blanc, aucune cheminée, un sol gris et un plafond en bois.
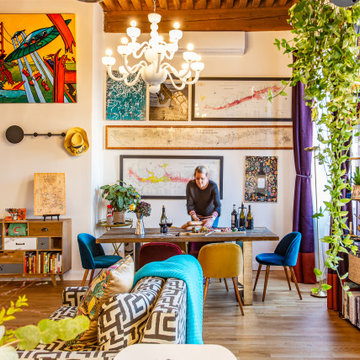
La partie repas
Exemple d'une salle à manger éclectique de taille moyenne avec un mur blanc, un sol en bois brun, un sol marron et un plafond en bois.
Exemple d'une salle à manger éclectique de taille moyenne avec un mur blanc, un sol en bois brun, un sol marron et un plafond en bois.

Ownby Designs commissioned a custom table from Peter Thomas Designs featuring a wood-slab top on acrylic legs, creating the illusion that it's floating. A pendant of glass balls from Hinkley Lighting is a key focal point.
A Douglas fir ceiling, along with limestone floors and walls, creates a visually calm interior.
Project Details // Now and Zen
Renovation, Paradise Valley, Arizona
Architecture: Drewett Works
Builder: Brimley Development
Interior Designer: Ownby Design
Photographer: Dino Tonn
Millwork: Rysso Peters
Limestone (Demitasse) flooring and walls: Solstice Stone
Windows (Arcadia): Elevation Window & Door
Table: Peter Thomas Designs
Pendants: Hinkley Lighting
https://www.drewettworks.com/now-and-zen/

Modern Dining Room in an open floor plan, sits between the Living Room, Kitchen and Backyard Patio. The modern electric fireplace wall is finished in distressed grey plaster. Modern Dining Room Furniture in Black and white is paired with a sculptural glass chandelier. Floor to ceiling windows and modern sliding glass doors expand the living space to the outdoors.

Idées déco pour une salle à manger contemporaine avec une banquette d'angle, un mur blanc, un sol en bois brun, aucune cheminée, un sol marron et un plafond en bois.

Dining room featuring light white oak flooring, custom built-in bench for additional seating, horizontal shiplap walls, and a mushroom board ceiling.

Exemple d'une salle à manger ouverte sur le salon tendance de taille moyenne avec un mur blanc, un sol en bois brun, un sol marron et un plafond en bois.

Cette image montre une salle à manger ouverte sur le salon minimaliste de taille moyenne avec un mur blanc, parquet clair, une cheminée ribbon, un manteau de cheminée en plâtre, un sol beige et un plafond en bois.

Inspiration pour une salle à manger ouverte sur le salon rustique avec un mur blanc, un sol en bois brun, un sol marron, poutres apparentes, un plafond voûté et un plafond en bois.

Foto: Michael Voit, Nußdorf
Cette image montre une salle à manger ouverte sur le salon design avec un mur blanc, un sol en bois brun, un poêle à bois, un manteau de cheminée en plâtre et un plafond en bois.
Cette image montre une salle à manger ouverte sur le salon design avec un mur blanc, un sol en bois brun, un poêle à bois, un manteau de cheminée en plâtre et un plafond en bois.

The reclaimed wood hood draws attention in this large farmhouse kitchen. A pair of reclaimed doors were fitted with antique mirror and were repurposed as pantry doors. Brass lights and hardware add elegance. The island is painted a contrasting gray and is surrounded by rope counter stools. The ceiling is clad in pine tounge- in -groove boards to create a rich rustic feeling. In the coffee bar the brick from the family room bar repeats, to created a flow between all the spaces.
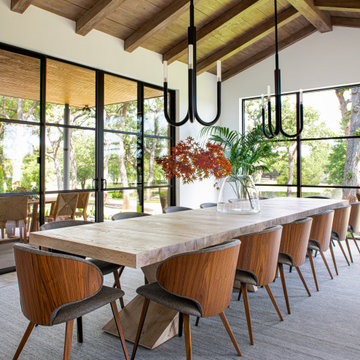
Idée de décoration pour une salle à manger design avec un mur blanc, poutres apparentes, un plafond voûté et un plafond en bois.

This young family began working with us after struggling with their previous contractor. They were over budget and not achieving what they really needed with the addition they were proposing. Rather than extend the existing footprint of their house as had been suggested, we proposed completely changing the orientation of their separate kitchen, living room, dining room, and sunroom and opening it all up to an open floor plan. By changing the configuration of doors and windows to better suit the new layout and sight lines, we were able to improve the views of their beautiful backyard and increase the natural light allowed into the spaces. We raised the floor in the sunroom to allow for a level cohesive floor throughout the areas. Their extended kitchen now has a nice sitting area within the kitchen to allow for conversation with friends and family during meal prep and entertaining. The sitting area opens to a full dining room with built in buffet and hutch that functions as a serving station. Conscious thought was given that all “permanent” selections such as cabinetry and countertops were designed to suit the masses, with a splash of this homeowner’s individual style in the double herringbone soft gray tile of the backsplash, the mitred edge of the island countertop, and the mixture of metals in the plumbing and lighting fixtures. Careful consideration was given to the function of each cabinet and organization and storage was maximized. This family is now able to entertain their extended family with seating for 18 and not only enjoy entertaining in a space that feels open and inviting, but also enjoy sitting down as a family for the simple pleasure of supper together.
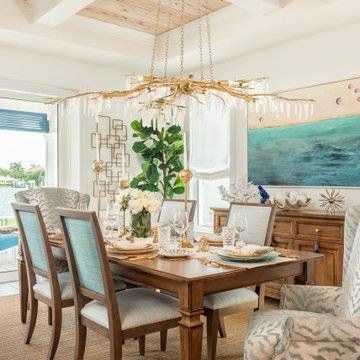
Cette photo montre une salle à manger bord de mer avec un mur blanc, un plafond à caissons et un plafond en bois.

Réalisation d'une salle à manger marine avec un mur blanc, un sol en bois brun, un sol marron, un plafond voûté et un plafond en bois.
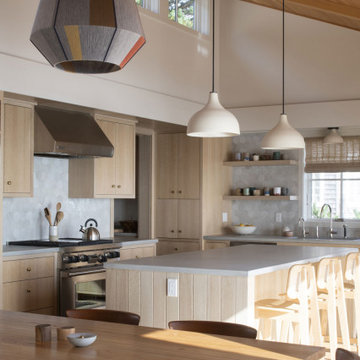
Contractor: Kevin F. Russo
Interiors: Anne McDonald Design
Photo: Scott Amundson
Aménagement d'une salle à manger bord de mer avec un mur blanc, parquet clair et un plafond en bois.
Aménagement d'une salle à manger bord de mer avec un mur blanc, parquet clair et un plafond en bois.

Cette photo montre une salle à manger ouverte sur le salon tendance avec un mur blanc, un sol en bois brun et un plafond en bois.

Aménagement d'une salle à manger ouverte sur le salon contemporaine avec un mur blanc, un sol en bois brun, aucune cheminée, un sol marron et un plafond en bois.

Contemporary style dining and kitchen area with nine inch wide european oak hardwood floors, life edge walnut table, modern wood chairs, wood windows, waterfall kitchen island, modern light fixtures and overall simple decor! Luxury home by TCM Built
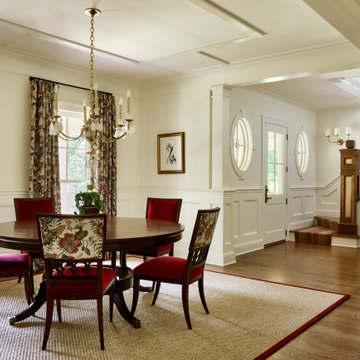
Réalisation d'une salle à manger champêtre de taille moyenne avec un mur blanc et un plafond en bois.
Idées déco de salles à manger avec un mur blanc et un plafond en bois
1