Idées déco de salles à manger avec un mur blanc et un sol en liège
Trier par :
Budget
Trier par:Populaires du jour
1 - 20 sur 111 photos

So much eye candy, and no fear of color here, we're not sure what to take in first...the art, the refurbished and reimagined Cees Braakman chairs, the vintage pendant, the classic Saarinen dining table, that purple rug, and THAT FIREPLACE! Holy smokes...I think I'm in love.
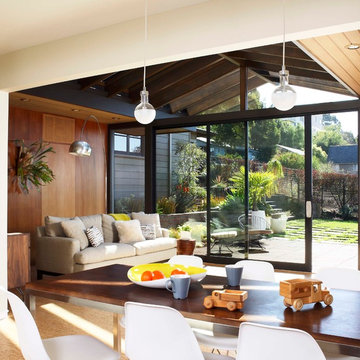
Photo by Michele Lee Willson
Aménagement d'une salle à manger ouverte sur la cuisine rétro de taille moyenne avec un mur blanc, un sol en liège, aucune cheminée et éclairage.
Aménagement d'une salle à manger ouverte sur la cuisine rétro de taille moyenne avec un mur blanc, un sol en liège, aucune cheminée et éclairage.
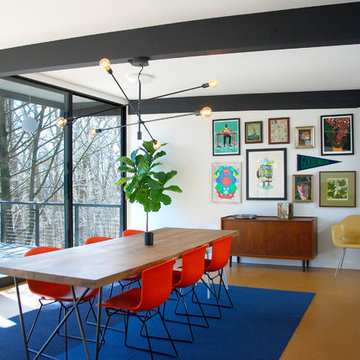
Studio Robert Jamieson
Cette photo montre une salle à manger rétro de taille moyenne avec un mur blanc, un sol en liège et un sol marron.
Cette photo montre une salle à manger rétro de taille moyenne avec un mur blanc, un sol en liège et un sol marron.
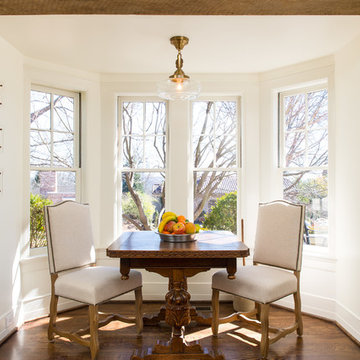
Brendon Pinola
Idée de décoration pour une salle à manger ouverte sur la cuisine champêtre de taille moyenne avec un mur blanc, un sol en liège, aucune cheminée et un sol marron.
Idée de décoration pour une salle à manger ouverte sur la cuisine champêtre de taille moyenne avec un mur blanc, un sol en liège, aucune cheminée et un sol marron.

Idée de décoration pour une salle à manger ouverte sur la cuisine design de taille moyenne avec un mur blanc, un sol en liège, une cheminée d'angle, un manteau de cheminée en bois et un sol marron.

Designed by Malia Schultheis and built by Tru Form Tiny. This Tiny Home features Blue stained pine for the ceiling, pine wall boards in white, custom barn door, custom steel work throughout, and modern minimalist window trim in fir. This table folds down and away.
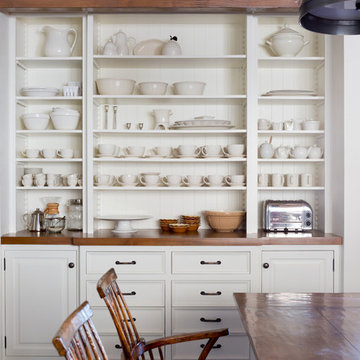
The custom built -in cabinetry serves as a hutch and ample drawer space
Réalisation d'une salle à manger champêtre de taille moyenne avec un mur blanc et un sol en liège.
Réalisation d'une salle à manger champêtre de taille moyenne avec un mur blanc et un sol en liège.
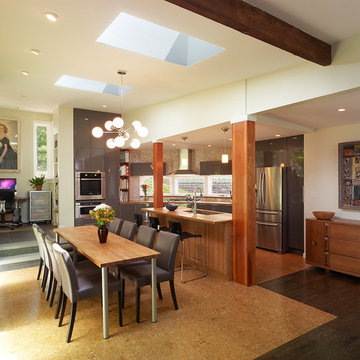
Idées déco pour une salle à manger ouverte sur la cuisine contemporaine de taille moyenne avec un mur blanc, un sol en liège, aucune cheminée et un sol marron.
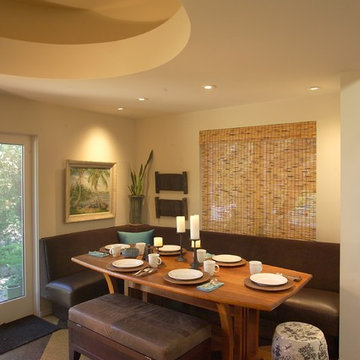
This built in leather banquette makes this breakfast nook the favorite place for the family to gather.
Not just to share a meal but a comfortable place, so much more comfortable than a chair, more supportive than a sofa, to work on their laptop, do homework, write a shopping list, play a game, do an art project. My family starts their day there with coffee checking emails, remains their for breakfast and quick communications with clients.
Returning later in the day for tea and snacks and homework.
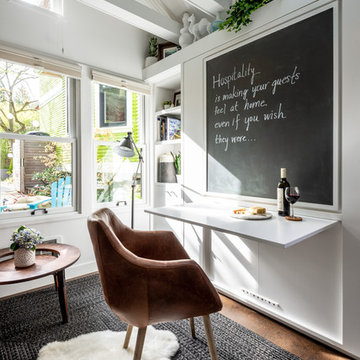
Photos by Andrew Giammarco Photography.
Réalisation d'une petite salle à manger ouverte sur le salon design avec un mur blanc, un sol en liège et un sol marron.
Réalisation d'une petite salle à manger ouverte sur le salon design avec un mur blanc, un sol en liège et un sol marron.

和室から寝室、キッチンを見る。
寝室とキッチンの間は、ワークスペースやダイニングスペースとなります。
room ∩ rooms photo by Masao Nishikawa
Cette image montre une petite salle à manger minimaliste avec une banquette d'angle, un mur blanc, un sol en liège, aucune cheminée et un sol blanc.
Cette image montre une petite salle à manger minimaliste avec une banquette d'angle, un mur blanc, un sol en liège, aucune cheminée et un sol blanc.
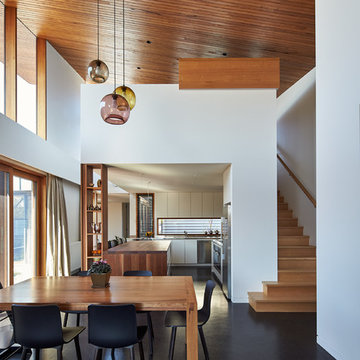
Peter Bennetts
Inspiration pour une salle à manger ouverte sur la cuisine design de taille moyenne avec un mur blanc et un sol en liège.
Inspiration pour une salle à manger ouverte sur la cuisine design de taille moyenne avec un mur blanc et un sol en liège.
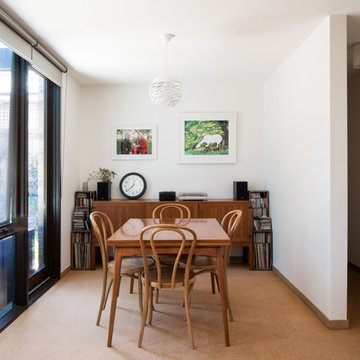
Charlie Kinross Photography *
-----------------------------------------------
Dining Room Nook off Kitchen & Living Space
Inspiration pour une petite salle à manger ouverte sur le salon vintage avec un mur blanc, un sol en liège et un sol beige.
Inspiration pour une petite salle à manger ouverte sur le salon vintage avec un mur blanc, un sol en liège et un sol beige.
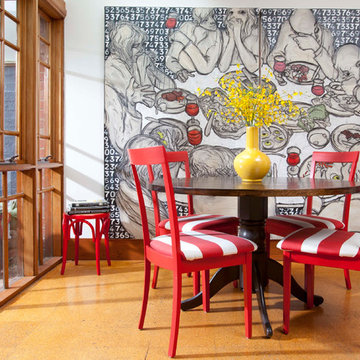
Residential Interior Design project by Camilla Molders Design.
Photograph by Dave Kulesza
Featured in Australian House & Garden Magazines Top 50 rooms 2011
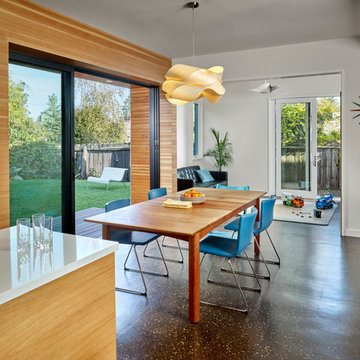
The kitchen flows into the dining area and family room. An oversized sliding glass door promotes indoor-outdoor living.
Cesar Rubio Photography
Idées déco pour une salle à manger ouverte sur le salon moderne de taille moyenne avec un mur blanc et un sol en liège.
Idées déco pour une salle à manger ouverte sur le salon moderne de taille moyenne avec un mur blanc et un sol en liège.

Space is defined in the great room through the use of a colorful area rug, defining the living seating area from the contemporary dining room. Gray cork flooring, and the clean lines and simple bold colors of the furniture allow the architecture of the space to soar. A modern take on the sputnik light fixture picks up the angles of the double-gabled post-and-beam roof lines, creating a dramatic, yet cozy space.
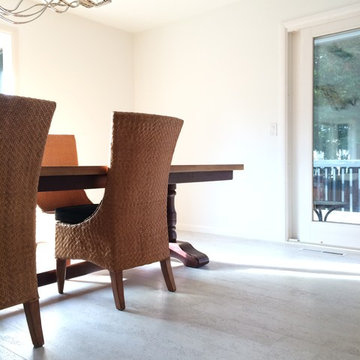
This white cork serves as a beautiful, clean canvas for this artist's beautiful decor.
Idée de décoration pour une salle à manger design fermée et de taille moyenne avec un mur blanc, un sol en liège et aucune cheminée.
Idée de décoration pour une salle à manger design fermée et de taille moyenne avec un mur blanc, un sol en liège et aucune cheminée.
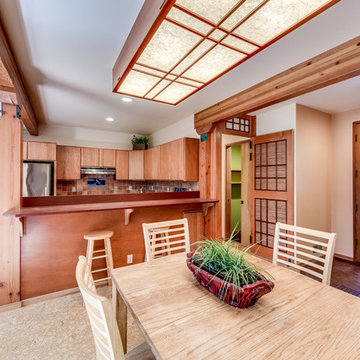
mike@seidlphoto.com
Cette image montre une salle à manger ouverte sur le salon design de taille moyenne avec un sol en liège et un mur blanc.
Cette image montre une salle à manger ouverte sur le salon design de taille moyenne avec un sol en liège et un mur blanc.
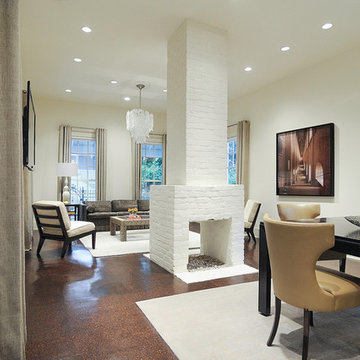
This space was originally part of a two room c1890 house with a central fireplace. The home was completely gutted and re-designed, using the original fireplace that now floats on it's own in the middle of a large open space.
Photo: Lee Lormand
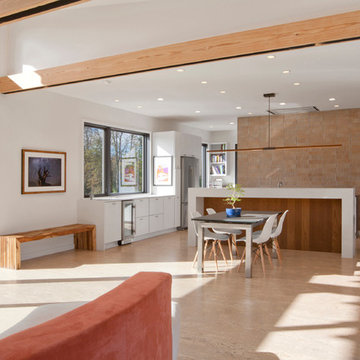
View of Dining + Kitchen from Living Room - Architecture/Interiors: HAUS | Architecture For Modern Lifestyles - Construction Management: WERK | Building Modern - Photography: HAUS
Idées déco de salles à manger avec un mur blanc et un sol en liège
1