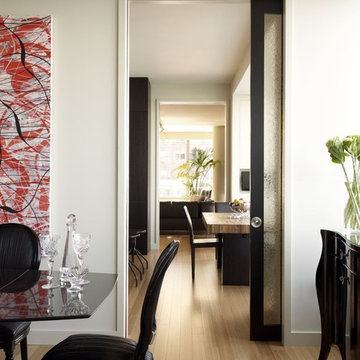Idées déco de salles à manger avec un mur blanc
Trier par :
Budget
Trier par:Populaires du jour
1 - 20 sur 256 photos
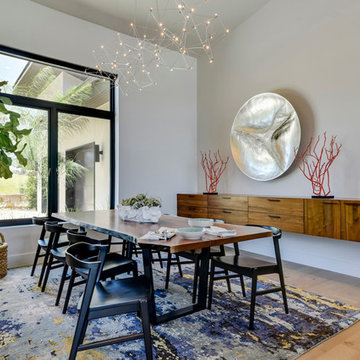
Idée de décoration pour une salle à manger design avec un mur blanc, parquet clair et aucune cheminée.
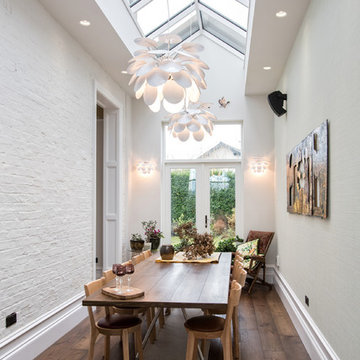
The original house was previously extended but had not been constructed to be in keeping with a building of this age and architectural appearance. We demolished the existing garage and two storey rear extension, both of which formed part of the previous extension works, and replaced this with a single storey side extension and a two storey rear extension, both of which are on the same footprint. Furthermore we formed a small rear single storey entrance which enabled us to open up the existing stairs which were cramped and devoid of any natural light. The main principle of the scheme was to open up the interior of the building allowing for improved natural light and to create an efficient, ergonomic family dwelling which blends into the long-established neighbourhood. All materials that have been used are in keeping with the period of the house and the design of the extension retain the proportions and heights of the existing period of the property, along with the windows and doors and a new Victorian styled traditional sky lantern.
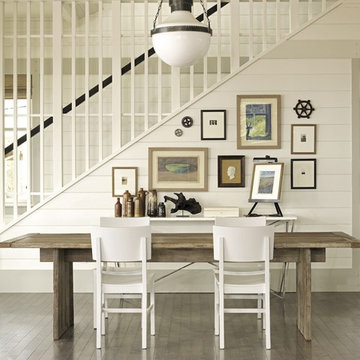
Reprinted from Coastal Modern by Tim Clarke. Copyright © 2012. Photos © 2012 by Noah Webb
Aménagement d'une salle à manger bord de mer avec un mur blanc et parquet foncé.
Aménagement d'une salle à manger bord de mer avec un mur blanc et parquet foncé.
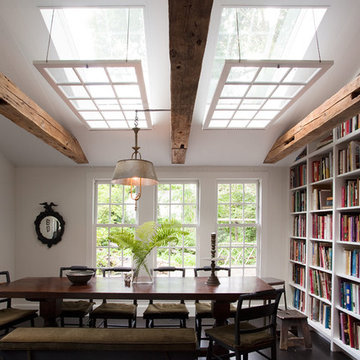
Dining area with built in bookcases and custom skylight detail - Interior renovation
Réalisation d'une salle à manger chalet avec un mur blanc et parquet foncé.
Réalisation d'une salle à manger chalet avec un mur blanc et parquet foncé.
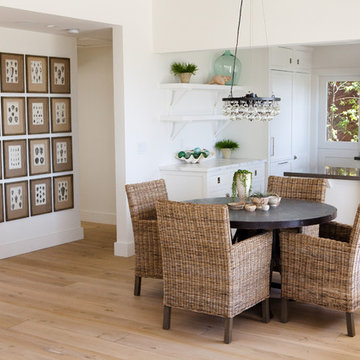
The kitchen has been made bigger by creating a wide opening and open shelves.
Cette photo montre une salle à manger ouverte sur la cuisine tendance avec un mur blanc, parquet clair et un sol beige.
Cette photo montre une salle à manger ouverte sur la cuisine tendance avec un mur blanc, parquet clair et un sol beige.
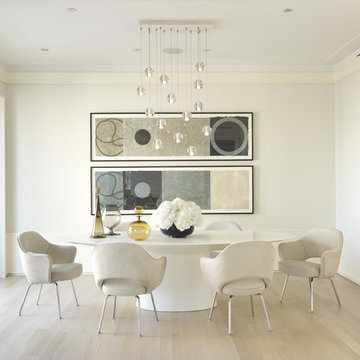
Aménagement d'une rideau de salle à manger contemporaine fermée et de taille moyenne avec un mur blanc, parquet clair et un sol beige.
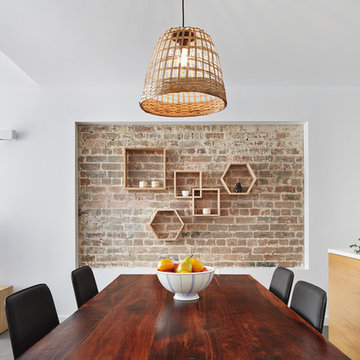
Florian Grohen
Idées déco pour une salle à manger ouverte sur le salon contemporaine avec un mur blanc.
Idées déco pour une salle à manger ouverte sur le salon contemporaine avec un mur blanc.
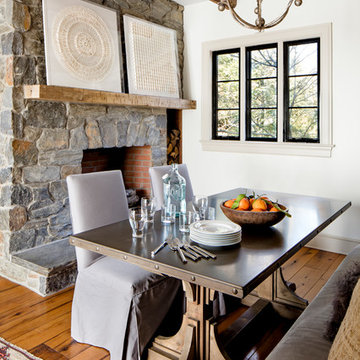
Jennifer Hughes Photography
Cette photo montre une salle à manger méditerranéenne avec un mur blanc, parquet foncé, une cheminée standard et un manteau de cheminée en pierre.
Cette photo montre une salle à manger méditerranéenne avec un mur blanc, parquet foncé, une cheminée standard et un manteau de cheminée en pierre.
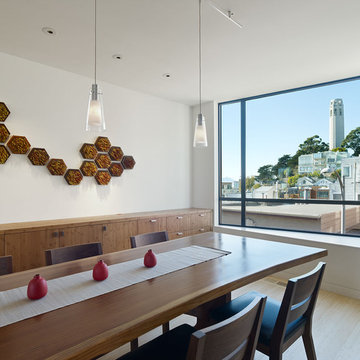
Paulette Taggart Architects l Alissa Lillie, Interior Design l Structural Design Engineers l Bruce Damonte Photography
Réalisation d'une salle à manger minimaliste avec un mur blanc et parquet clair.
Réalisation d'une salle à manger minimaliste avec un mur blanc et parquet clair.
Idée de décoration pour une salle à manger ouverte sur le salon minimaliste avec un mur blanc, un sol en bois brun, une cheminée standard et un manteau de cheminée en brique.
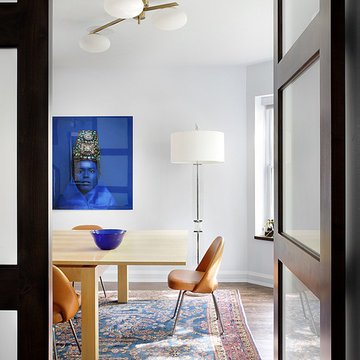
Designer: Ruthie Alan
Inspiration pour une salle à manger vintage avec un mur blanc et parquet foncé.
Inspiration pour une salle à manger vintage avec un mur blanc et parquet foncé.
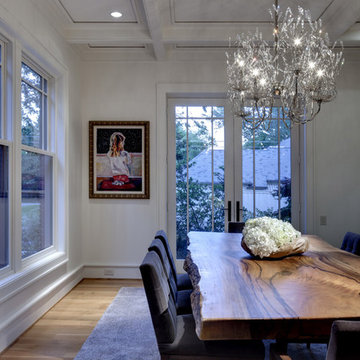
Photo Credit: Chuck Smith Photography
Idée de décoration pour une salle à manger design avec un mur blanc et un sol en bois brun.
Idée de décoration pour une salle à manger design avec un mur blanc et un sol en bois brun.
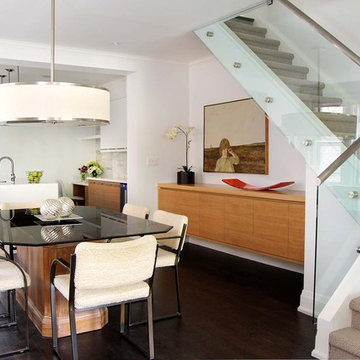
Stephani Buchman
Réalisation d'une salle à manger ouverte sur le salon design avec un mur blanc.
Réalisation d'une salle à manger ouverte sur le salon design avec un mur blanc.
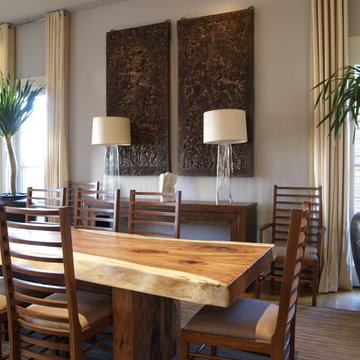
Idées déco pour une rideau de salle à manger contemporaine avec un mur blanc et éclairage.
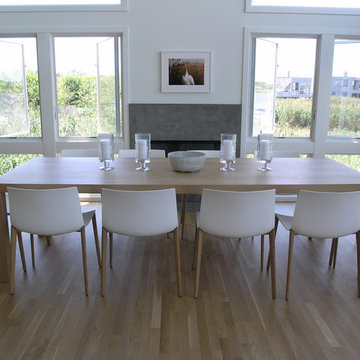
GDG Designworks completely furnished this new Fire Island beach house. We also advised on all kitchen and bathroom fixtures and finishes throughout the house.
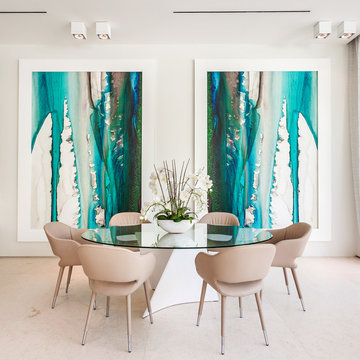
Cette image montre une salle à manger design avec un mur blanc et un sol beige.
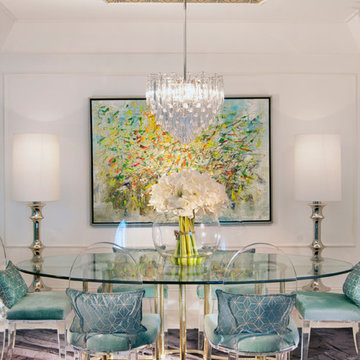
Hollywood Regency- Turnberry Ocean Colony Sunny Isles, Fl
http://Www.dkorinteriors.com
A family of snowbirds hired us to design their South Floridian getaway inspired by old Hollywood glamor. Film, repetition, reflection and symmetry are some of the common characteristics of the interiors in this particular era.
This carried through to the design of the apartment through the use of rich textiles such as velvets and silks, ornate forms, bold patterns, reflective surfaces such as glass and mirrors, and lots of bright colors with high-gloss white moldings throughout.
In this introduction you’ll see the general molding design and furniture layout of each space.The ceilings in this project get special treatment – colorful patterned wallpapers are found within the applied moldings and crown moldings throughout each room.
The elevator vestibule is the Sun Room – you arrive in a bright head-to-toe yellow space that foreshadows what is to come. The living room is left as a crisp white canvas and the doors are painted Tiffany blue for contrast. The girl’s room is painted in a warm pink and accented with white moldings on walls and a patterned glass bead wallpaper above. The boy’s room has a more subdued masculine theme with an upholstered gray suede headboard and accents of royal blue. Finally, the master suite is covered in a coral red with accents of pearl and white but it’s focal point lies in the grandiose white leather tufted headboard wall
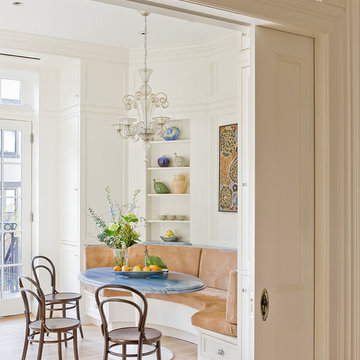
Kitchen banquette seen from dining room. Brooklyn Heights brownstone renovation by Ben Herzog, Architect in conjunction with designer Elizabeth Cooke-King. Photo by Michael Lee.
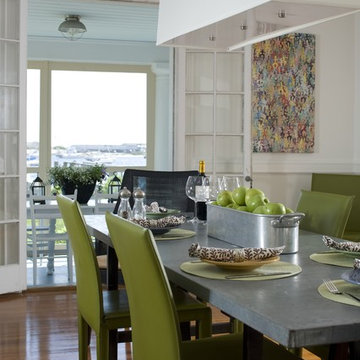
Sam Gray photography
Idée de décoration pour une salle à manger design avec un mur blanc et un sol en bois brun.
Idée de décoration pour une salle à manger design avec un mur blanc et un sol en bois brun.
Idées déco de salles à manger avec un mur blanc
1
