Idées déco de salles à manger avec un mur bleu et un mur en parement de brique
Trier par :
Budget
Trier par:Populaires du jour
1 - 16 sur 16 photos

Suite à l'acquisition de ce bien, l'ensemble a été réaménagé du sol au plafond
Exemple d'une salle à manger ouverte sur le salon nature de taille moyenne avec un mur bleu, parquet clair, une cheminée standard, un sol marron, poutres apparentes et un mur en parement de brique.
Exemple d'une salle à manger ouverte sur le salon nature de taille moyenne avec un mur bleu, parquet clair, une cheminée standard, un sol marron, poutres apparentes et un mur en parement de brique.
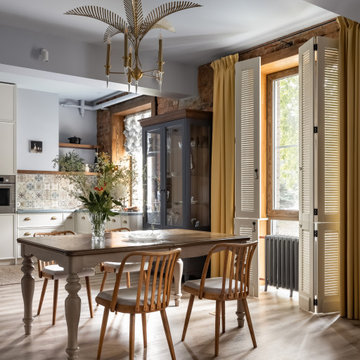
Idée de décoration pour une salle à manger ouverte sur la cuisine de taille moyenne avec un mur bleu, sol en stratifié, un sol beige et un mur en parement de brique.

We did a refurbishment and the interior design of this dining room in this lovely country home in Hamshire.
Idée de décoration pour une salle à manger champêtre fermée et de taille moyenne avec un mur bleu, un sol en bois brun, aucune cheminée, un sol marron, poutres apparentes et un mur en parement de brique.
Idée de décoration pour une salle à manger champêtre fermée et de taille moyenne avec un mur bleu, un sol en bois brun, aucune cheminée, un sol marron, poutres apparentes et un mur en parement de brique.
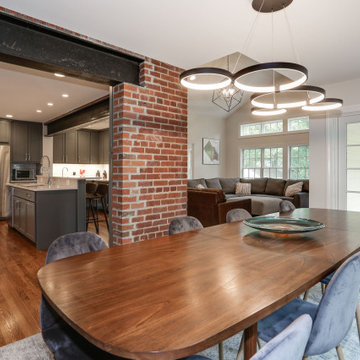
We expanded the main level of this 1947 colonial in the Barcroft neighborhood of Arlington with a first floor addition at the rear of the house. The new addition made room for an open and expanded kitchen, a new dining room, and a great room with vaulted ceilings.
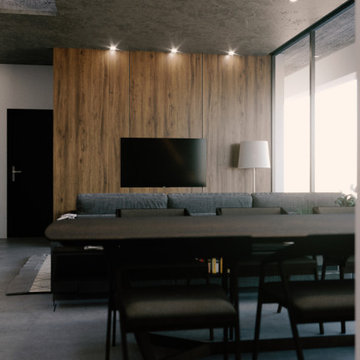
Inspiration pour une grande salle à manger ouverte sur la cuisine design avec un mur bleu, sol en béton ciré, un sol gris et un mur en parement de brique.
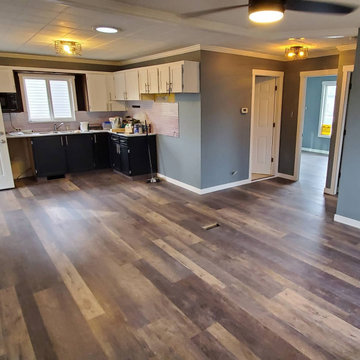
Exemple d'une grande salle à manger ouverte sur la cuisine montagne avec un mur bleu, un sol en vinyl, un sol marron, poutres apparentes et un mur en parement de brique.
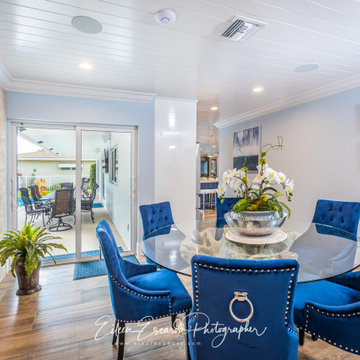
Coastal Beach boat house
Idée de décoration pour une salle à manger marine avec un mur bleu, une cheminée standard, un plafond en bois et un mur en parement de brique.
Idée de décoration pour une salle à manger marine avec un mur bleu, une cheminée standard, un plafond en bois et un mur en parement de brique.
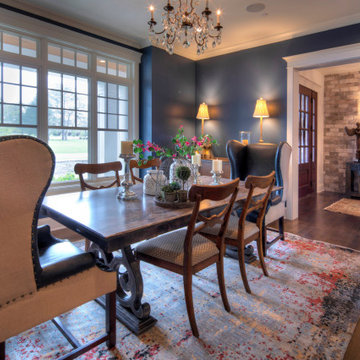
Exemple d'une salle à manger fermée avec un mur bleu, parquet foncé, un sol marron et un mur en parement de brique.
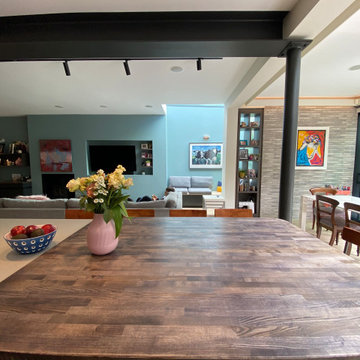
Family home extended and reconfigured to provide additional space for a grwoing family.
Cette image montre une salle à manger ouverte sur la cuisine design de taille moyenne avec un mur bleu, un sol en bois brun, une cheminée standard, poutres apparentes et un mur en parement de brique.
Cette image montre une salle à manger ouverte sur la cuisine design de taille moyenne avec un mur bleu, un sol en bois brun, une cheminée standard, poutres apparentes et un mur en parement de brique.
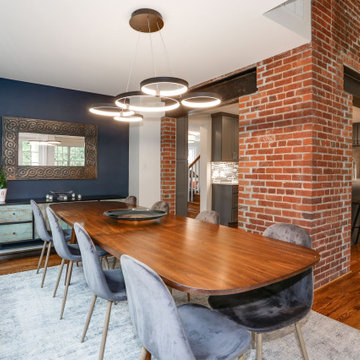
We expanded the main level of this 1947 colonial in the Barcroft neighborhood of Arlington with a first floor addition at the rear of the house. The new addition made room for an open and expanded kitchen, a new dining room, and a great room with vaulted ceilings.
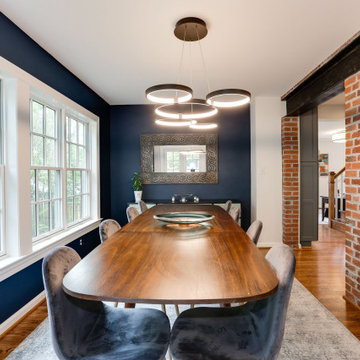
We expanded the main level of this 1947 colonial in the Barcroft neighborhood of Arlington with a first floor addition at the rear of the house. The new addition made room for an open and expanded kitchen, a new dining room, and a great room with vaulted ceilings.
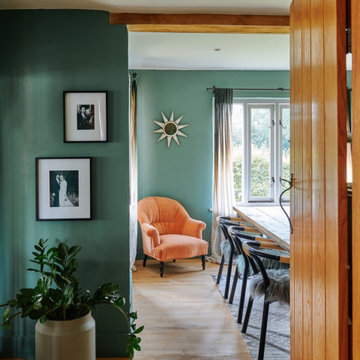
We did a refurbishment and the interior design of this dining room in this lovely country home in Hamshire.
Inspiration pour une salle à manger rustique fermée et de taille moyenne avec un mur bleu, un sol en bois brun, aucune cheminée, un sol marron, poutres apparentes et un mur en parement de brique.
Inspiration pour une salle à manger rustique fermée et de taille moyenne avec un mur bleu, un sol en bois brun, aucune cheminée, un sol marron, poutres apparentes et un mur en parement de brique.
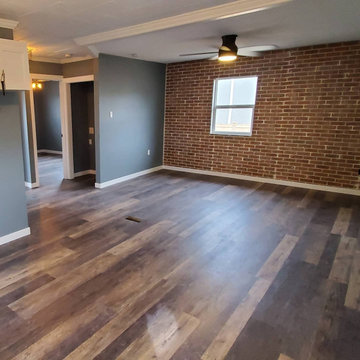
Réalisation d'une grande salle à manger ouverte sur la cuisine chalet avec un mur bleu, un sol en vinyl, un sol marron, poutres apparentes et un mur en parement de brique.
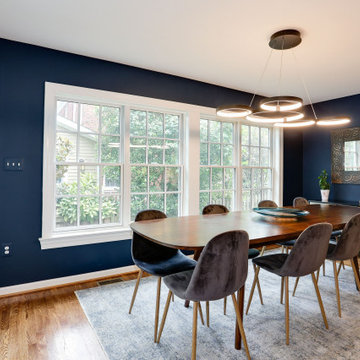
We expanded the main level of this 1947 colonial in the Barcroft neighborhood of Arlington with a first floor addition at the rear of the house. The new addition made room for an open and expanded kitchen, a new dining room, and a great room with vaulted ceilings.
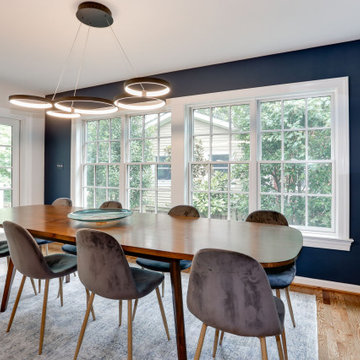
We expanded the main level of this 1947 colonial in the Barcroft neighborhood of Arlington with a first floor addition at the rear of the house. The new addition made room for an open and expanded kitchen, a new dining room, and a great room with vaulted ceilings.
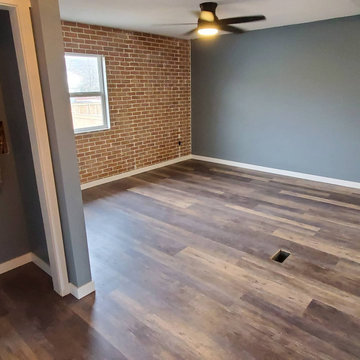
Aménagement d'une grande salle à manger ouverte sur la cuisine montagne avec un mur bleu, un sol en vinyl, un sol marron, poutres apparentes et un mur en parement de brique.
Idées déco de salles à manger avec un mur bleu et un mur en parement de brique
1