Idées déco de salles à manger avec un mur bleu et une cheminée double-face
Trier par :
Budget
Trier par:Populaires du jour
1 - 20 sur 97 photos
1 sur 3
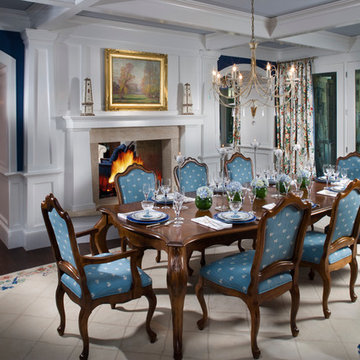
Photo Credit: Rixon Photography
Exemple d'une salle à manger chic fermée et de taille moyenne avec un mur bleu, parquet foncé et une cheminée double-face.
Exemple d'une salle à manger chic fermée et de taille moyenne avec un mur bleu, parquet foncé et une cheminée double-face.
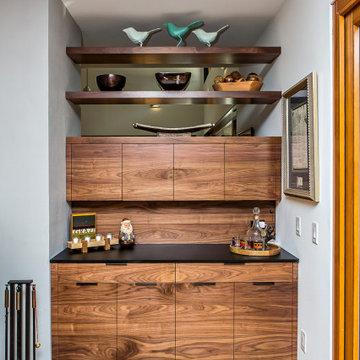
The little cocktail bar was built in next to the fireplace. It has open shelving above to allow light and air through. The custom cabinets are flat front flush walnut veneer. This cabinet has room for glassware, barware and extra supplies as needed for the dining room adjacent to it.
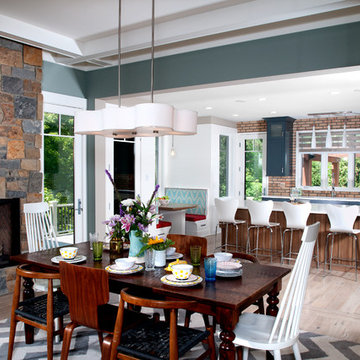
Photographer: Chuck Heiney
Crossing the threshold, you know this is the home you’ve always dreamed of. At home in any neighborhood, Pineleigh’s architectural style and family-focused floor plan offers timeless charm yet is geared toward today’s relaxed lifestyle. Full of light, warmth and thoughtful details that make a house a home, Pineleigh enchants from the custom entryway that includes a mahogany door, columns and a peaked roof. Two outdoor porches to the home’s left side offer plenty of spaces to enjoy outdoor living, making this cedar-shake-covered design perfect for a waterfront or woodsy lot. Inside, more than 2,000 square feet await on the main level. The family cook is never isolated in the spacious central kitchen, which is located on the back of the house behind the large, 17 by 30-foot living room and 12 by 18 formal dining room which functions for both formal and casual occasions and is adjacent to the charming screened-in porch and outdoor patio. Distinctive details include a large foyer, a private den/office with built-ins and all of the extras a family needs – an eating banquette in the kitchen as well as a walk-in pantry, first-floor laundry, cleaning closet and a mud room near the 1,000square foot garage stocked with built-in lockers and a three-foot bench. Upstairs is another covered deck and a dreamy 18 by 13-foot master bedroom/bath suite with deck access for enjoying morning coffee or late-night stargazing. Three additional bedrooms and a bath accommodate a growing family, as does the 1,700-square foot lower level, where an additional bar/kitchen with counter, a billiards space and an additional guest bedroom, exercise space and two baths complete the extensive offerings.
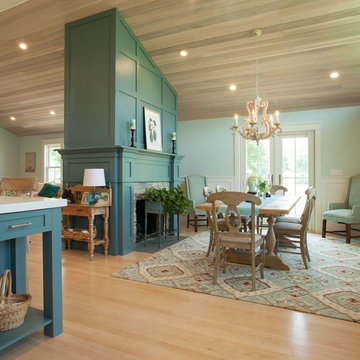
Cette photo montre une salle à manger ouverte sur la cuisine bord de mer de taille moyenne avec un mur bleu, parquet clair, une cheminée double-face et un manteau de cheminée en pierre.
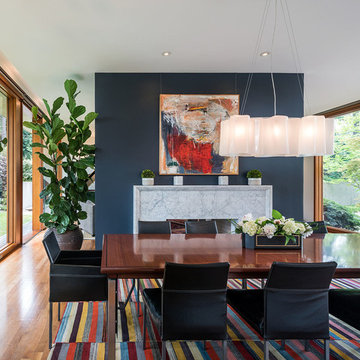
Architecture by Potestio Studio. Photo by KuDa Photography
Réalisation d'une salle à manger design avec un mur bleu, un sol en bois brun, une cheminée double-face et un manteau de cheminée en pierre.
Réalisation d'une salle à manger design avec un mur bleu, un sol en bois brun, une cheminée double-face et un manteau de cheminée en pierre.
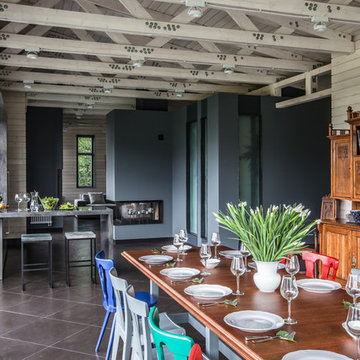
Биго, фотограф Зинур Разутдинов
Exemple d'une salle à manger ouverte sur le salon industrielle avec un mur bleu, un sol en carrelage de porcelaine et une cheminée double-face.
Exemple d'une salle à manger ouverte sur le salon industrielle avec un mur bleu, un sol en carrelage de porcelaine et une cheminée double-face.
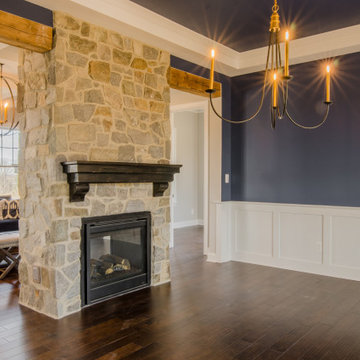
Idée de décoration pour une salle à manger avec un mur bleu, parquet foncé, une cheminée double-face, un manteau de cheminée en pierre, un sol marron, un plafond décaissé et boiseries.
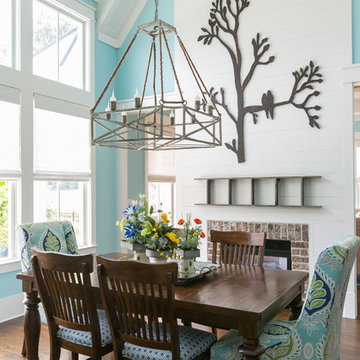
Exemple d'une salle à manger bord de mer avec un mur bleu, parquet foncé, un sol marron, une cheminée double-face et un manteau de cheminée en brique.
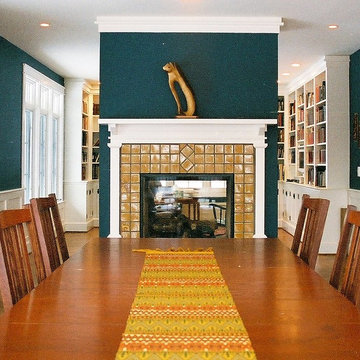
Réalisation d'une salle à manger craftsman fermée et de taille moyenne avec un mur bleu, parquet foncé, une cheminée double-face, un manteau de cheminée en carrelage et un sol marron.
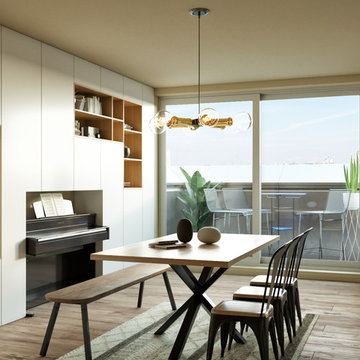
Aménagement d'une salle à manger moderne de taille moyenne avec un mur bleu, parquet clair, une cheminée double-face et un manteau de cheminée en plâtre.
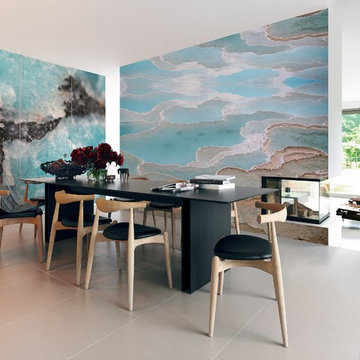
The Nature Hues collection is an answer to the trend that celebrates the contemplation of nature, pastel hues and the beauty of the microcosmos invisible to the naked eye. Collection shows an extraordinary palette of tangible matter and a multitude of nuances that nature spontaneously produces.
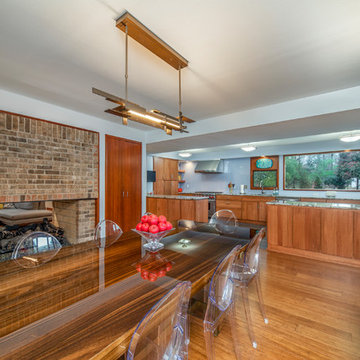
Idée de décoration pour une salle à manger ouverte sur la cuisine vintage de taille moyenne avec un mur bleu, une cheminée double-face, un manteau de cheminée en brique et un sol en liège.
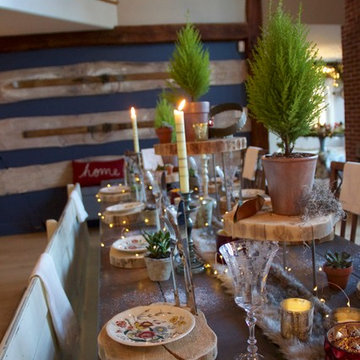
Photo~Jaye Carr
Simple rustic chargers made from fallen cedar logs (and yes, they do smell great!), cleverly support the silverware. A little drilling and wood chisel went a long way.
Copper fairy lights add a bit of sparkle and whimsy.
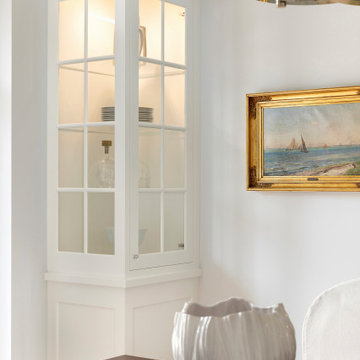
Cette image montre une grande salle à manger traditionnelle avec un mur bleu, parquet clair, une cheminée double-face et un sol marron.
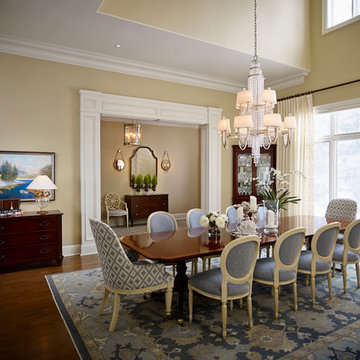
Idées déco pour une très grande salle à manger ouverte sur la cuisine classique avec parquet foncé, un mur bleu, une cheminée double-face et un manteau de cheminée en pierre.
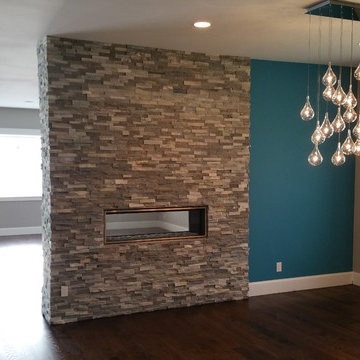
Exemple d'une salle à manger ouverte sur le salon tendance de taille moyenne avec un mur bleu, parquet foncé, une cheminée double-face et un manteau de cheminée en pierre.
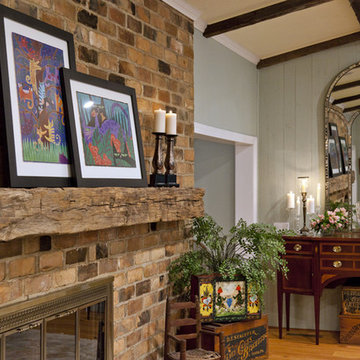
Sideboard
Cette photo montre une salle à manger ouverte sur le salon nature avec un mur bleu, parquet clair, une cheminée double-face et un manteau de cheminée en brique.
Cette photo montre une salle à manger ouverte sur le salon nature avec un mur bleu, parquet clair, une cheminée double-face et un manteau de cheminée en brique.
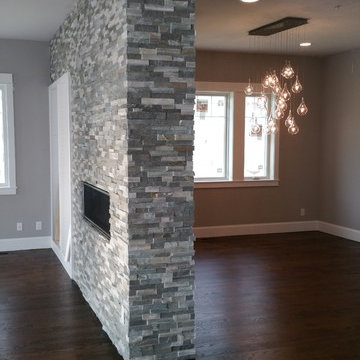
Idée de décoration pour une salle à manger ouverte sur le salon design de taille moyenne avec un mur bleu, parquet foncé, une cheminée double-face et un manteau de cheminée en pierre.
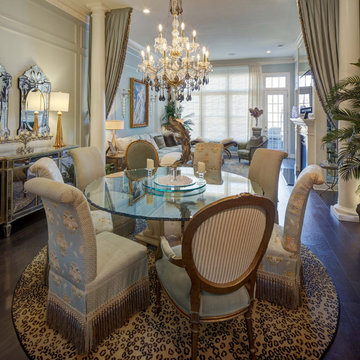
Elegant and Romance is back with this stunning dining room. This townhouse was basically one large room for the living room and dining room. By addind tall columns and French portierre drapery we successfully defined two spaces within one large space. the sitting area sits behind the drapery. Paneled walls are painted a soft blue and alegant accents liket the lighting fixtures, window treatments, chandelier mixed with clear and black crystals make this space a show stopper.
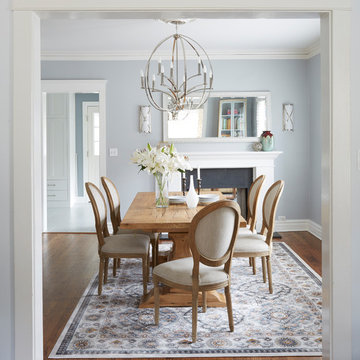
Our clients needed help creating a modern kitchen to fit their family lifestyle. We opened up a wall, gave them a new window over a single bowl sink, used full height subway tile backsplash as a focal point, and installed reclaimed wood cabinetry to help bring nature indoors. This dining room, with a double sided fireplace and Pottery Barn Table, is a perfect backdrop to the kitchen.
Idées déco de salles à manger avec un mur bleu et une cheminée double-face
1