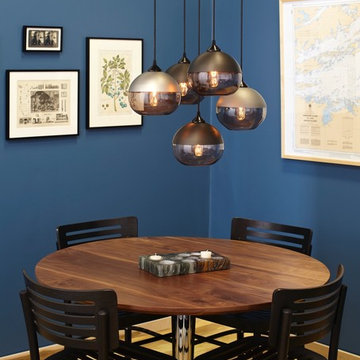Idées déco de salles à manger avec un mur bleu
Trier par :
Budget
Trier par:Populaires du jour
101 - 120 sur 11 824 photos
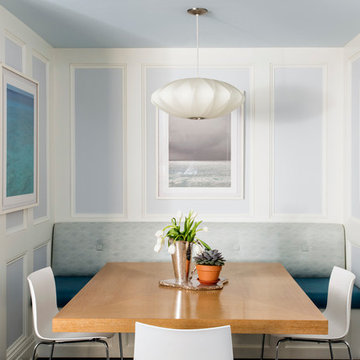
Exemple d'une petite salle à manger chic fermée avec un mur bleu, parquet foncé, aucune cheminée et un sol marron.

This condo underwent an amazing transformation! The kitchen was moved from one side of the condo to the other so the homeowner could take advantage of the beautiful view. This beautiful hutch makes a wonderful serving counter and the tower on the left hides a supporting column. The beams in the ceiling are not only a great architectural detail but they allow for lighting that could not otherwise be added to the condos concrete ceiling. The lovely crown around the room also conceals solar shades and drapery rods.
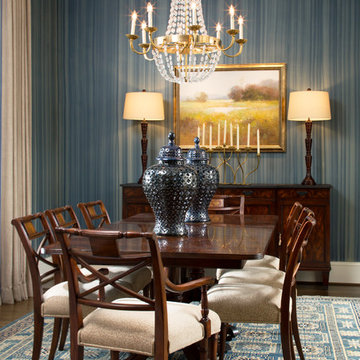
Formal dining room with blue wallpaper and chandelier
David Burroughs Photography
Exemple d'une salle à manger chic avec un mur bleu et éclairage.
Exemple d'une salle à manger chic avec un mur bleu et éclairage.
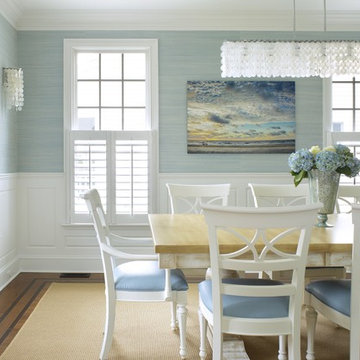
Peter Rymwid
Idée de décoration pour une salle à manger ouverte sur la cuisine tradition de taille moyenne avec un mur bleu et moquette.
Idée de décoration pour une salle à manger ouverte sur la cuisine tradition de taille moyenne avec un mur bleu et moquette.
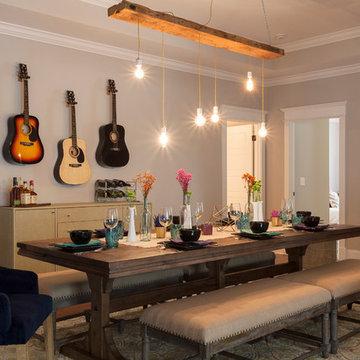
Matt Muller
Aménagement d'une grande salle à manger ouverte sur la cuisine éclectique avec un mur bleu et un sol en bois brun.
Aménagement d'une grande salle à manger ouverte sur la cuisine éclectique avec un mur bleu et un sol en bois brun.
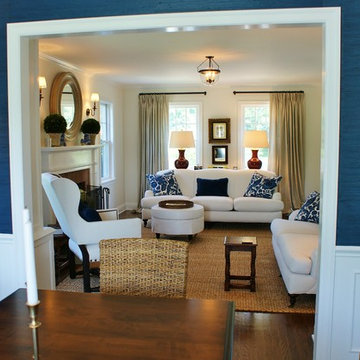
This family retreat has been renovated and decorated to reflect the casual elegance known for the Hampton's style. Beach references, all white upholstery and traditional accents create a fresh classic interior.
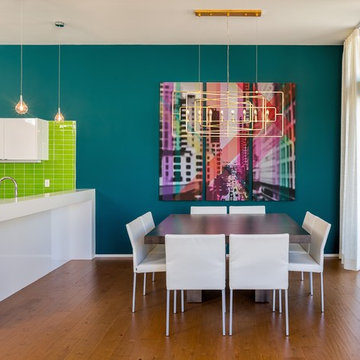
Aménagement d'une salle à manger ouverte sur la cuisine contemporaine avec parquet clair, un mur bleu et aucune cheminée.
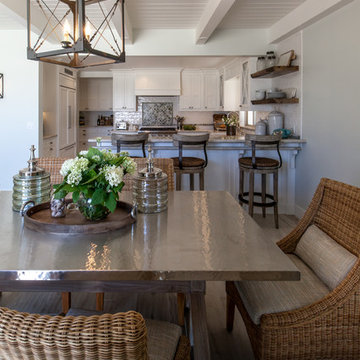
Stainless steel hammered dining table in open living area on the beach.
A small weekend beach resort home for a family of four with two little girls. Remodeled from a funky old house built in the 60's on Oxnard Shores. This little white cottage has the master bedroom, a playroom, guest bedroom and girls' bunk room upstairs, while downstairs there is a 1960s feel family room with an industrial modern style bar for the family's many parties and celebrations. A great room open to the dining area with a zinc dining table and rattan chairs. Fireplace features custom iron doors, and green glass tile surround. New white cabinets and bookshelves flank the real wood burning fire place. Simple clean white cabinetry in the kitchen with x designs on glass cabinet doors and peninsula ends. Durable, beautiful white quartzite counter tops and yes! porcelain planked floors for durability! The girls can run in and out without worrying about the beach sand damage!. White painted planked and beamed ceilings, natural reclaimed woods mixed with rattans and velvets for comfortable, beautiful interiors Project Location: Oxnard, California. Project designed by Maraya Interior Design. From their beautiful resort town of Ojai, they serve clients in Montecito, Hope Ranch, Malibu, Westlake and Calabasas, across the tri-county areas of Santa Barbara, Ventura and Los Angeles, south to Hidden Hills- north through Solvang and more.
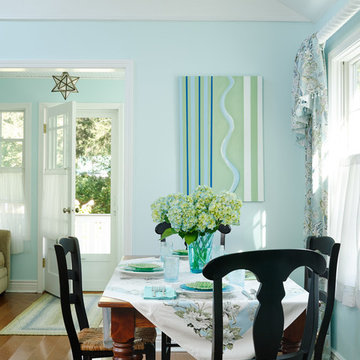
Gridley + Graves Photographers
Inspiration pour une salle à manger marine avec un mur bleu et un sol en bois brun.
Inspiration pour une salle à manger marine avec un mur bleu et un sol en bois brun.
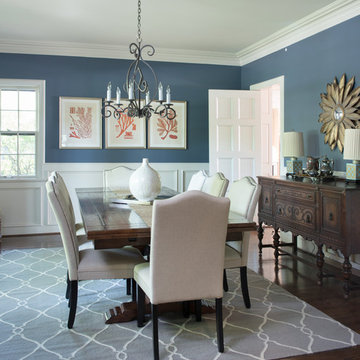
Matt Koucerek
Exemple d'une grande salle à manger craftsman fermée avec un mur bleu, un sol en bois brun et aucune cheminée.
Exemple d'une grande salle à manger craftsman fermée avec un mur bleu, un sol en bois brun et aucune cheminée.
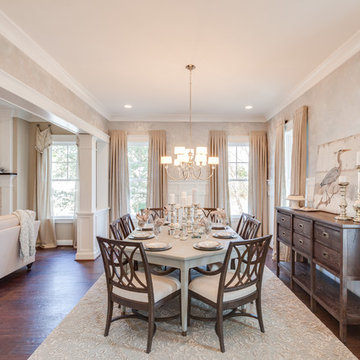
Jonathan Edwards Media
Cette image montre une grande salle à manger ouverte sur le salon marine avec un mur bleu et parquet foncé.
Cette image montre une grande salle à manger ouverte sur le salon marine avec un mur bleu et parquet foncé.

Réalisation d'une salle à manger ouverte sur le salon marine en bois de taille moyenne avec un mur bleu, parquet foncé, un sol marron et éclairage.
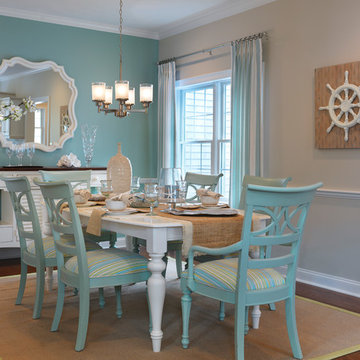
Nat Rea Photography
Idées déco pour une salle à manger bord de mer de taille moyenne avec un mur bleu et un sol en bois brun.
Idées déco pour une salle à manger bord de mer de taille moyenne avec un mur bleu et un sol en bois brun.
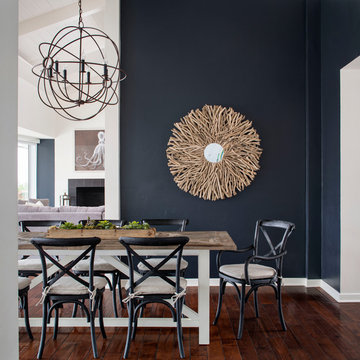
This darling young family of four recently moved to a beautiful home over looking La Jolla Shores. They wanted a home that represented their simple and sophisticated style that would still function as a livable space for their children. We incorporated a subtle nautical concept to blend with the location and dramatic color and texture contrasts to show off the architecture.
Photo cred: Chipper Hatter: www.chipperhatter.com
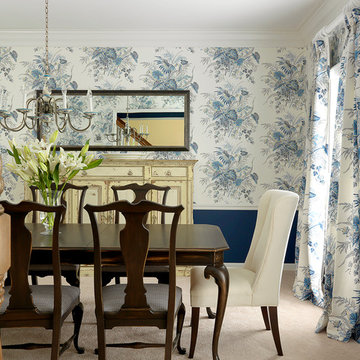
Alise O'Brien Photography
Idées déco pour une salle à manger classique fermée et de taille moyenne avec un mur bleu, moquette et aucune cheminée.
Idées déco pour une salle à manger classique fermée et de taille moyenne avec un mur bleu, moquette et aucune cheminée.
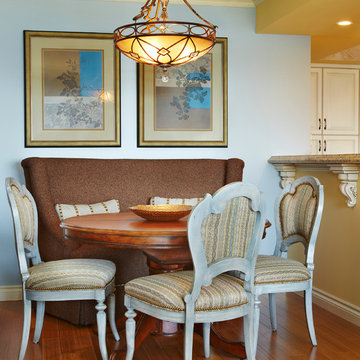
Robert Brantley Photography
Cette photo montre une salle à manger ouverte sur la cuisine chic avec un mur bleu et un sol en bois brun.
Cette photo montre une salle à manger ouverte sur la cuisine chic avec un mur bleu et un sol en bois brun.
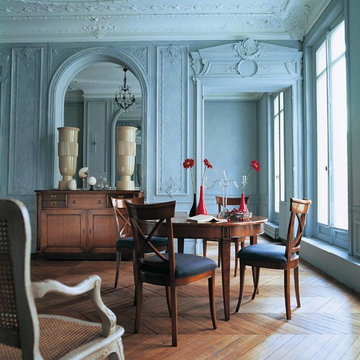
HAUTEVILLE ROUND DINING TABLE
Nouveaux Classiques collection
Solid cherry wood andveneer, hand-waxed lacquer, antique finish.
Dimensions: H. 76 x ø 120 cm ( x 29.9"h x 47.2"ø)
Other Dimensions :
Round dining table l.100 w/frame : H. 76 x ø 100 cm ( x 29.9"h x 39.4"ø)
Oval dining table : W. 170 x H. 76 x D. 120 cm (66.9"w x 29.9"h x 47.2"d)
Oval dining table : W. 180 x H. 77 x D. 130 cm (70.9"w x 30.3"h x 51.2"d)
Square dining table : W. 120 x H. 76 x D. 120 cm (47.2"w x 29.9"h x 47.2"d)
Rectangular dining table : W. 200 x H. 76 x D. 110 cm (78.7"w x 29.9"h x 43.3"d)
This product, like all Roche Bobois pieces, can be customised with a large array of materials, colours and dimensions.
Our showroom advisors are at your disposal and will happily provide you with any additional information and advice.

Aménagement d'une salle à manger ouverte sur la cuisine rétro en bois de taille moyenne avec un mur bleu, parquet foncé, un sol marron, un plafond voûté et éclairage.

The room was used as a home office, by opening the kitchen onto it, we've created a warm and inviting space, where the family loves gathering.
Réalisation d'une grande salle à manger design fermée avec un mur bleu, parquet clair, cheminée suspendue, un manteau de cheminée en pierre, un sol beige et un plafond à caissons.
Réalisation d'une grande salle à manger design fermée avec un mur bleu, parquet clair, cheminée suspendue, un manteau de cheminée en pierre, un sol beige et un plafond à caissons.
Idées déco de salles à manger avec un mur bleu
6
