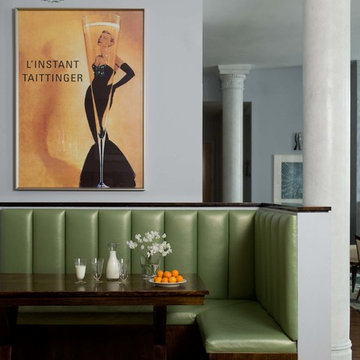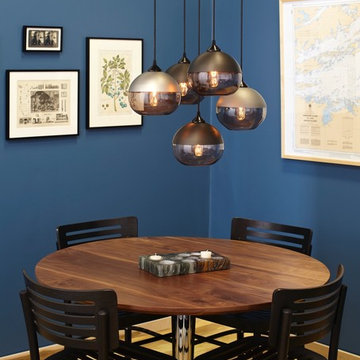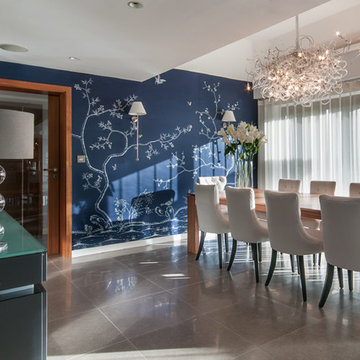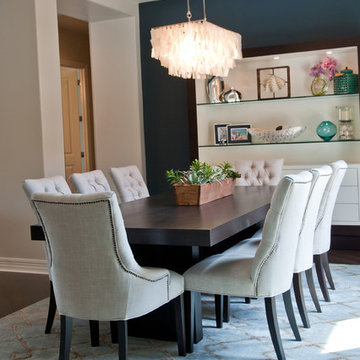Idées déco de salles à manger avec un mur bleu
Trier par :
Budget
Trier par:Populaires du jour
81 - 100 sur 11 824 photos
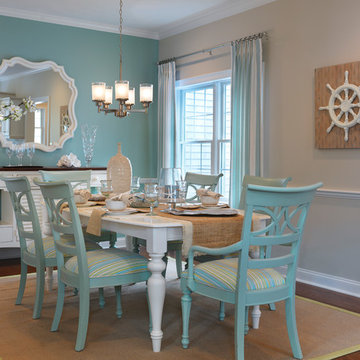
Nat Rea Photography
Idées déco pour une salle à manger bord de mer de taille moyenne avec un mur bleu et un sol en bois brun.
Idées déco pour une salle à manger bord de mer de taille moyenne avec un mur bleu et un sol en bois brun.
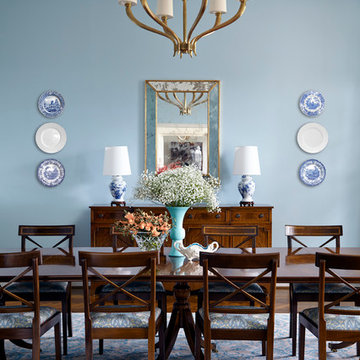
Jane Kelly
Idées déco pour une salle à manger classique avec un mur bleu, parquet foncé et éclairage.
Idées déco pour une salle à manger classique avec un mur bleu, parquet foncé et éclairage.

Cette photo montre une salle à manger ouverte sur le salon chic de taille moyenne avec un sol en bois brun, un mur bleu, aucune cheminée et un sol marron.

Tria Giovan
Cette image montre une salle à manger avec un mur bleu et parquet foncé.
Cette image montre une salle à manger avec un mur bleu et parquet foncé.

Photography ©2012 Tony Valainis
Idées déco pour une salle à manger contemporaine de taille moyenne avec parquet foncé, un mur bleu et aucune cheminée.
Idées déco pour une salle à manger contemporaine de taille moyenne avec parquet foncé, un mur bleu et aucune cheminée.
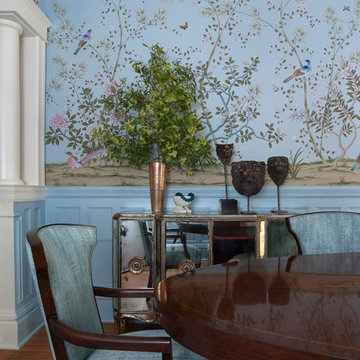
Aménagement d'une salle à manger classique fermée avec un mur bleu, un sol en bois brun et un sol marron.
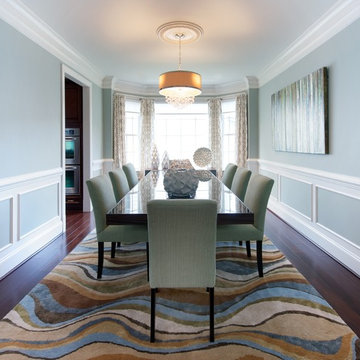
Tinius Photography
Exemple d'une salle à manger chic fermée avec un mur bleu et parquet foncé.
Exemple d'une salle à manger chic fermée avec un mur bleu et parquet foncé.
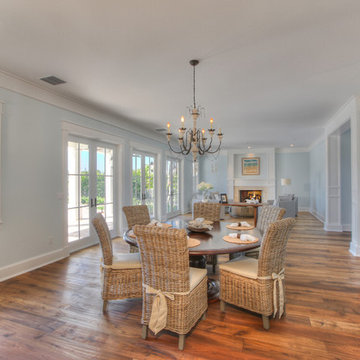
Exemple d'une grande salle à manger ouverte sur le salon bord de mer avec un mur bleu, un sol en bois brun et éclairage.
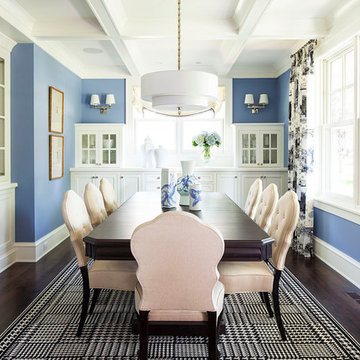
Martha O'Hara Interiors, Interior Design | John Kraemer & Sons, Builder | Kurt Baum & Associates, Architect | Troy Thies Photography | Shannon Gale, Photostyling
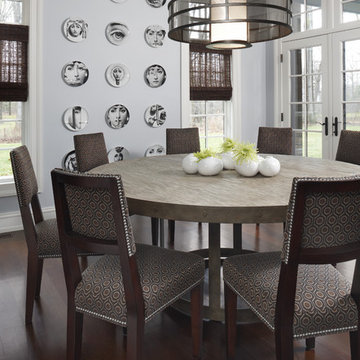
© Beth Singer Photographer
Cette image montre une salle à manger ouverte sur la cuisine design de taille moyenne avec un mur bleu, parquet foncé et aucune cheminée.
Cette image montre une salle à manger ouverte sur la cuisine design de taille moyenne avec un mur bleu, parquet foncé et aucune cheminée.

Interior Design by Cindy Rinfret, principal designer of Rinfret, Ltd. Interior Design & Decoration www.rinfretltd.com
Photos by Michael Partenio and styling by Stacy Kunstel
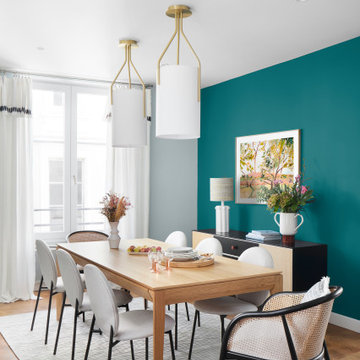
La salle à manger du projet et son mur bleu.
Cette photo montre une grande salle à manger tendance avec un mur bleu et parquet clair.
Cette photo montre une grande salle à manger tendance avec un mur bleu et parquet clair.
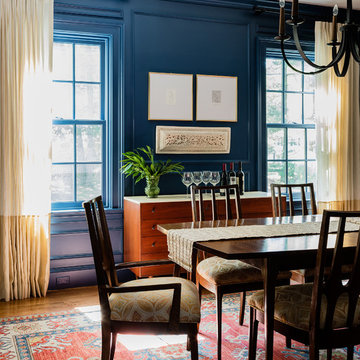
Michael J Lee Photography
Exemple d'une salle à manger chic avec un mur bleu, un sol en bois brun et un sol marron.
Exemple d'une salle à manger chic avec un mur bleu, un sol en bois brun et un sol marron.
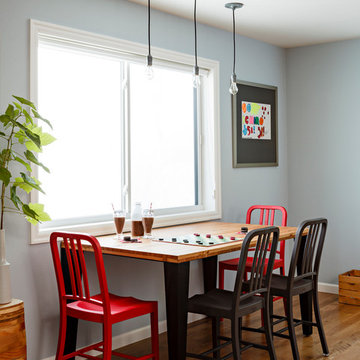
Mosaik Design & Remodeling recently completed a basement remodel in Portland’s SW Vista Hills neighborhood that helped a family of four reclaim 1,700 unused square feet. Now there's a comfortable, industrial chic living space that appeals to the entire family and gets maximum use.
Lincoln Barbour Photo
www.lincolnbarbour.com

Download our free ebook, Creating the Ideal Kitchen. DOWNLOAD NOW
This unit, located in a 4-flat owned by TKS Owners Jeff and Susan Klimala, was remodeled as their personal pied-à-terre, and doubles as an Airbnb property when they are not using it. Jeff and Susan were drawn to the location of the building, a vibrant Chicago neighborhood, 4 blocks from Wrigley Field, as well as to the vintage charm of the 1890’s building. The entire 2 bed, 2 bath unit was renovated and furnished, including the kitchen, with a specific Parisian vibe in mind.
Although the location and vintage charm were all there, the building was not in ideal shape -- the mechanicals -- from HVAC, to electrical, plumbing, to needed structural updates, peeling plaster, out of level floors, the list was long. Susan and Jeff drew on their expertise to update the issues behind the walls while also preserving much of the original charm that attracted them to the building in the first place -- heart pine floors, vintage mouldings, pocket doors and transoms.
Because this unit was going to be primarily used as an Airbnb, the Klimalas wanted to make it beautiful, maintain the character of the building, while also specifying materials that would last and wouldn’t break the budget. Susan enjoyed the hunt of specifying these items and still coming up with a cohesive creative space that feels a bit French in flavor.
Parisian style décor is all about casual elegance and an eclectic mix of old and new. Susan had fun sourcing some more personal pieces of artwork for the space, creating a dramatic black, white and moody green color scheme for the kitchen and highlighting the living room with pieces to showcase the vintage fireplace and pocket doors.
Photographer: @MargaretRajic
Photo stylist: @Brandidevers
Do you have a new home that has great bones but just doesn’t feel comfortable and you can’t quite figure out why? Contact us here to see how we can help!
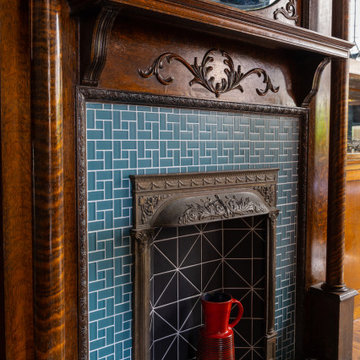
Cette photo montre une salle à manger éclectique fermée avec un mur bleu, un sol en bois brun, une cheminée standard, un manteau de cheminée en carrelage et du papier peint.
Idées déco de salles à manger avec un mur bleu
5
