Idées déco de salles à manger avec un mur bleu
Trier par :
Budget
Trier par:Populaires du jour
1 - 20 sur 719 photos

Création d’un grand appartement familial avec espace parental et son studio indépendant suite à la réunion de deux lots. Une rénovation importante est effectuée et l’ensemble des espaces est restructuré et optimisé avec de nombreux rangements sur mesure. Les espaces sont ouverts au maximum pour favoriser la vue vers l’extérieur.
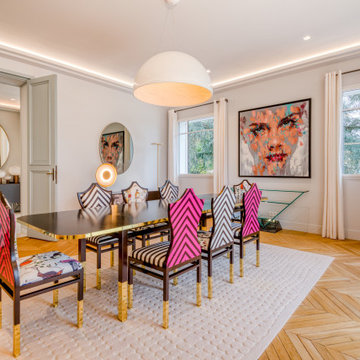
Aménagement d'une très grande salle à manger contemporaine fermée avec un mur bleu et un sol en bois brun.

En tant que designer, j'ai toujours été fasciné par la rencontre entre l'ancien et le moderne. Le projet que je vous présente aujourd'hui incarne cette fusion avec brio. Au cœur d'un appartement haussmannien, symbole d'un Paris d'antan, se dévoile un séjour audacieusement revêtu de bleu foncé.
Cette nuance profonde et envoûtante ne se contente pas de donner une atmosphère contemporaine à la pièce ; elle met aussi en valeur les détails architecturaux si caractéristiques des intérieurs haussmanniens : moulures délicates, cheminées en marbre et parquets en point de Hongrie. Le bleu foncé, loin d'opprimer l'espace, le sublime en créant un contraste saisissant avec la luminosité naturelle qui baigne le séjour par ses larges fenêtres.
Ce choix audacieux témoigne de ma volonté constante de repousser les frontières du design traditionnel, tout en restant fidèle à l'âme et à l'histoire du lieu. Ce séjour, avec ses tonalités modernes nichées dans un écrin classique, est une ode à la beauté intemporelle et à l'innovation audacieuse.

Salle à manger avec table mise
Inspiration pour une grande salle à manger victorienne fermée avec un mur bleu, un sol en bois brun, une cheminée standard, un sol marron et poutres apparentes.
Inspiration pour une grande salle à manger victorienne fermée avec un mur bleu, un sol en bois brun, une cheminée standard, un sol marron et poutres apparentes.

Built in the iconic neighborhood of Mount Curve, just blocks from the lakes, Walker Art Museum, and restaurants, this is city living at its best. Myrtle House is a design-build collaboration with Hage Homes and Regarding Design with expertise in Southern-inspired architecture and gracious interiors. With a charming Tudor exterior and modern interior layout, this house is perfect for all ages.
Rooted in the architecture of the past with a clean and contemporary influence, Myrtle House bridges the gap between stunning historic detailing and modern living.
A sense of charm and character is created through understated and honest details, with scale and proportion being paramount to the overall effect.
Classical elements are featured throughout the home, including wood paneling, crown molding, cabinet built-ins, and cozy window seating, creating an ambiance steeped in tradition. While the kitchen and family room blend together in an open space for entertaining and family time, there are also enclosed spaces designed with intentional use in mind.

Photography by Michael J. Lee
Cette photo montre une salle à manger chic avec un mur bleu, parquet foncé et éclairage.
Cette photo montre une salle à manger chic avec un mur bleu, parquet foncé et éclairage.

Inspiration pour une grande salle à manger traditionnelle avec un mur bleu, une cheminée standard, un sol marron, parquet foncé et un manteau de cheminée en pierre.
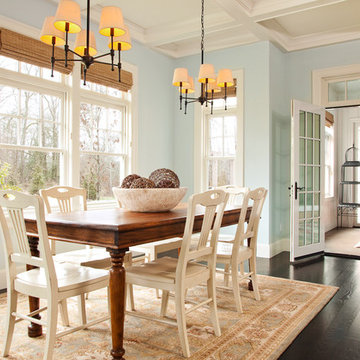
Exemple d'une grande salle à manger ouverte sur la cuisine chic avec un mur bleu, parquet foncé et un sol marron.
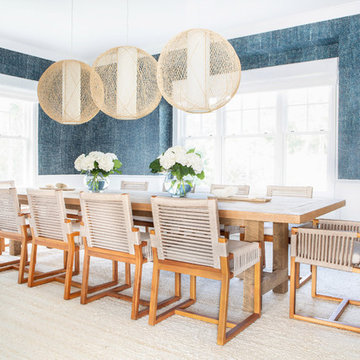
Architectural advisement, Interior Design, Custom Furniture Design & Art Curation by Chango & Co.
Photography by Sarah Elliott
See the feature in Domino Magazine
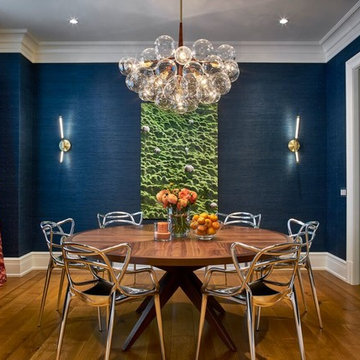
Réalisation d'une rideau de salle à manger tradition fermée et de taille moyenne avec un mur bleu, un sol en bois brun et un sol marron.
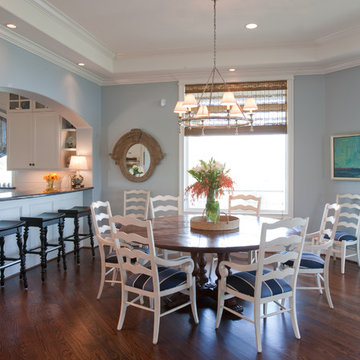
Photographed by: Julie Soefer Photography
Aménagement d'une grande salle à manger ouverte sur la cuisine classique avec un mur bleu, parquet foncé et éclairage.
Aménagement d'une grande salle à manger ouverte sur la cuisine classique avec un mur bleu, parquet foncé et éclairage.
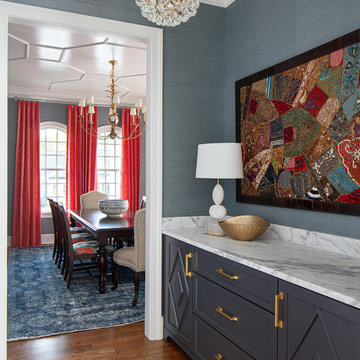
This butler's pantry is directly between the dining room and kitchen. We designed the trim detail on the dining room ceiling and carried the blue grass cloth from the dining room into the butlers pantry on the walls.
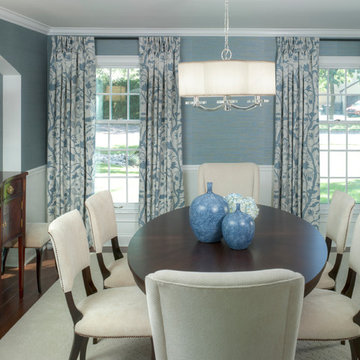
WINNER OF IDS DESIGNER OF THE YEAR AWARD 2014
Like all the spaces we design, this room is totally about the people who live in it. True, the room started as a blank empty box, and while this couple likes architectural interest, the low ceiling was a challenge. Our solution was to add a wonderful niche – perfect to correct the uneven window wall AND indulge an architectural craving. Au courante grass cloth wallpaper and a modern rug are the perfect foil for the refreshing furnishings and appointments that span from 19th century to mid-century to modern.
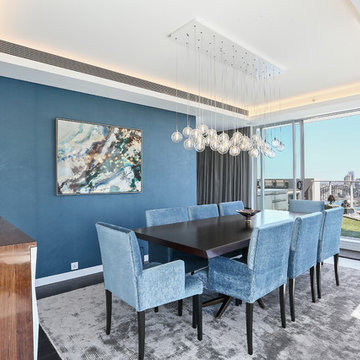
Gorgeous dining room, bespoke dining table with solid timber top and aged brass base, upholstered dining chairs and customised bubble light pendant. The darker wallpaper gives a cosy intimate feel and the high end finishes ensure a luxurious room for fabulous dinner parties. Designed by Jodie Carter Design
Photos by Savills Real Estate, Double Bay
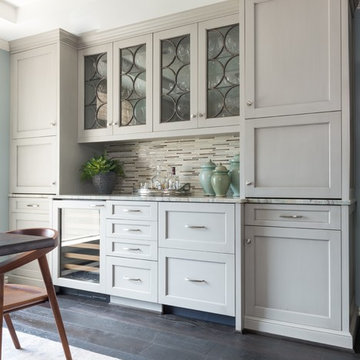
Interior Design by Dona Rosene; Kitchen Design & Custom Cabinetry by Helene's Luxury Kitchens; Photography by Michael Hunter
Réalisation d'une petite salle à manger ouverte sur la cuisine tradition avec un mur bleu et parquet foncé.
Réalisation d'une petite salle à manger ouverte sur la cuisine tradition avec un mur bleu et parquet foncé.
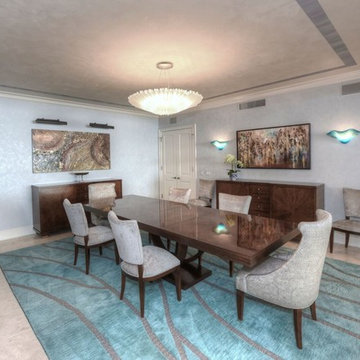
The primary focus on this 6,000 Square Foot Ocean Front Condo located on Jacksonville Beach was to create a soothing, elegant, comfortable environment for our clients and their guests. A private elevator transports you to this spacious luxurious environment. 4 Bedrooms, 5 Baths, Exercise Room, Office/Study with private Terraces facing both the ocean and intracoastal waterways. An outdoor kitchen on the ocean terrace allows for ample space to entertain a large group or family overlooking a private beach and pool area.
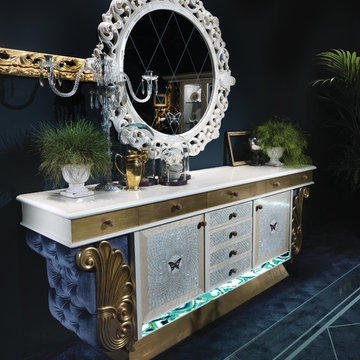
BUFFET FOR DINING ROOM from Caspani Tino Group EXCLUSIVE LINE OF FURNITURE MADE IN ITALY
Exemple d'une très grande salle à manger ouverte sur le salon chic avec un mur bleu, moquette et aucune cheminée.
Exemple d'une très grande salle à manger ouverte sur le salon chic avec un mur bleu, moquette et aucune cheminée.

The dining room is framed by a metallic silver ceiling and molding alongside red and orange striped draperies paired with woven wood blinds. A contemporary nude painting hangs above a pair of vintage ivory lamps atop a vintage orange buffet.
Black rattan chairs with red leather seats surround a transitional stained trestle table, and the teal walls set off the room’s dark walnut wood floors and aqua blue hemp and wool rug.
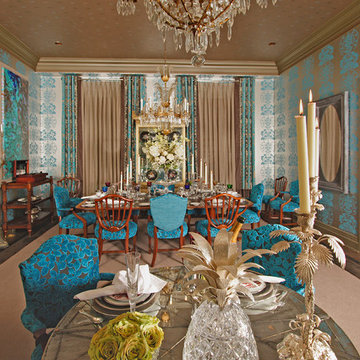
Photo by Kevin Dailey
Vandamm Interiors by Victoria Vandamm
Cette photo montre une grande salle à manger éclectique fermée avec un mur bleu, parquet foncé, aucune cheminée et un sol beige.
Cette photo montre une grande salle à manger éclectique fermée avec un mur bleu, parquet foncé, aucune cheminée et un sol beige.
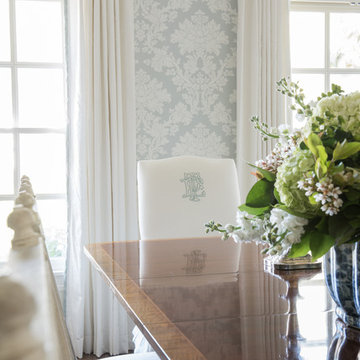
Michael Hunter
Réalisation d'une grande salle à manger tradition avec un mur bleu, parquet foncé, aucune cheminée et un sol marron.
Réalisation d'une grande salle à manger tradition avec un mur bleu, parquet foncé, aucune cheminée et un sol marron.
Idées déco de salles à manger avec un mur bleu
1