Idées déco de salles à manger avec une cheminée double-face et un mur en parement de brique
Trier par :
Budget
Trier par:Populaires du jour
1 - 12 sur 12 photos
1 sur 3

Réalisation d'une salle à manger ouverte sur la cuisine avec un mur blanc, parquet foncé, une cheminée double-face, un manteau de cheminée en pierre de parement, un sol marron, un plafond en lambris de bois et un mur en parement de brique.
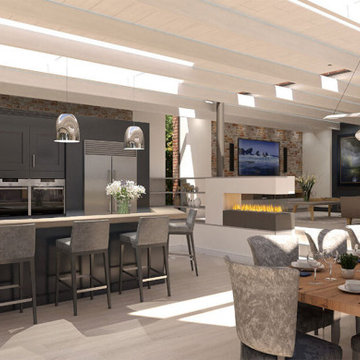
Internally the kitchen and dining space are stepped down from the living space behind
Cette image montre une salle à manger ouverte sur la cuisine minimaliste de taille moyenne avec un mur multicolore, parquet clair, une cheminée double-face, un sol beige, poutres apparentes et un mur en parement de brique.
Cette image montre une salle à manger ouverte sur la cuisine minimaliste de taille moyenne avec un mur multicolore, parquet clair, une cheminée double-face, un sol beige, poutres apparentes et un mur en parement de brique.

Brick veneer wall. Imagine what the original wall looked like before installing brick veneer over it. On this project, the homeowner wanted something more appealing than just a regular drywall. When she contacted us, we scheduled a meeting where we presented her with multiple options. However, when we look into the fact that she wanted something light weight to go over the dry wall, we thought an antique brick wall would be her best choice.
However, most antique bricks are plain red and not the color she had envisioned for beautiful living room. Luckily, we found this 200year old salvaged handmade bricks. Which turned out to be the perfect color for her living room.
These bricks came in full size and weighed quite a bit. So, in order to install them on drywall, we had to reduce the thickness by cutting them to half an inch. And in the cause cutting them, many did break. Since imperfection is core to the beauty in this kind of work, we were able to use all the broken bricks. Hench that stunningly beautiful wall.
Lastly, it’s important to note that, this rustic look would not have been possible without the right color of mortar. Had these bricks been on the original plantation house, they would have had that creamy lime look. However since you can’t find pure lime in the market, we had to fake the color of mortar to depick the original look.
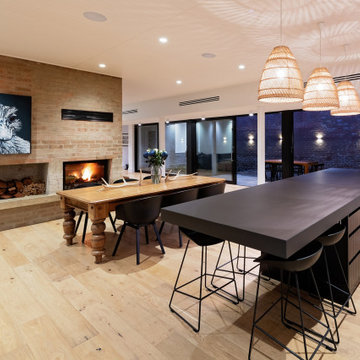
Nestled in the Adelaide Hills, 'The Modern Barn' is a reflection of it's site. Earthy, honest, and moody materials make this family home a lovely statement piece. With two wings and a central living space, this building brief was executed with maximizing views and creating multiple escapes for family members. Overlooking a west facing escarpment, the deck and pool overlook a stunning hills landscape and completes this building. reminiscent of a barn, but with all the luxuries.
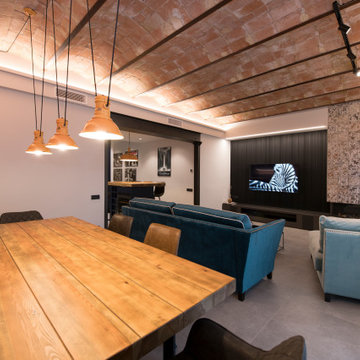
Idée de décoration pour une grande salle à manger ouverte sur le salon urbaine avec un mur blanc, un sol en carrelage de porcelaine, un sol gris, un plafond voûté, un mur en parement de brique, une cheminée double-face et un manteau de cheminée en carrelage.
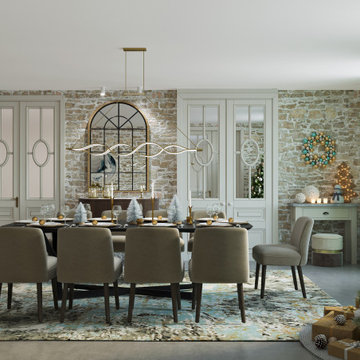
Idée de décoration pour une grande salle à manger design avec un mur beige, sol en béton ciré, une cheminée double-face, un sol gris et un mur en parement de brique.
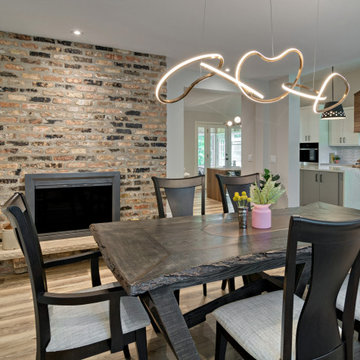
Original brick 2-sided fireplace surround, home-made table, and modern LED lighting. Connectivity to living room and contemporary kitchen.
Réalisation d'une salle à manger design fermée et de taille moyenne avec un mur gris, un sol en vinyl, une cheminée double-face, un manteau de cheminée en brique, un sol beige et un mur en parement de brique.
Réalisation d'une salle à manger design fermée et de taille moyenne avec un mur gris, un sol en vinyl, une cheminée double-face, un manteau de cheminée en brique, un sol beige et un mur en parement de brique.
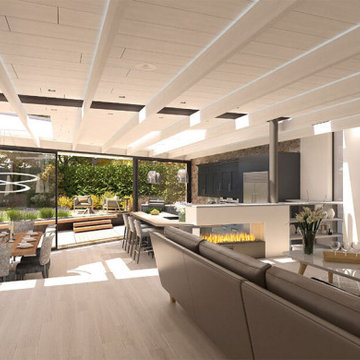
Internally the kitchen and dining space are stepped down from the living space behind
Aménagement d'une salle à manger ouverte sur la cuisine moderne de taille moyenne avec un mur multicolore, parquet clair, une cheminée double-face, un sol beige, poutres apparentes et un mur en parement de brique.
Aménagement d'une salle à manger ouverte sur la cuisine moderne de taille moyenne avec un mur multicolore, parquet clair, une cheminée double-face, un sol beige, poutres apparentes et un mur en parement de brique.
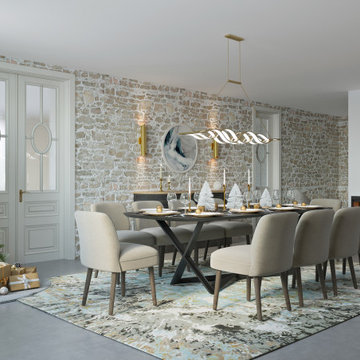
Idée de décoration pour une grande salle à manger design avec un mur beige, sol en béton ciré, une cheminée double-face, un sol gris et un mur en parement de brique.
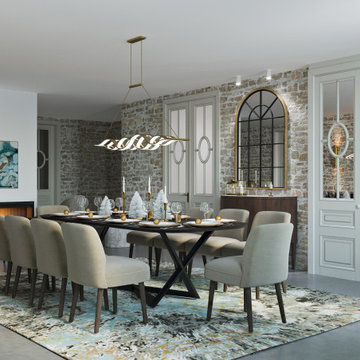
Inspiration pour une grande salle à manger design avec un mur beige, sol en béton ciré, une cheminée double-face, un sol gris et un mur en parement de brique.
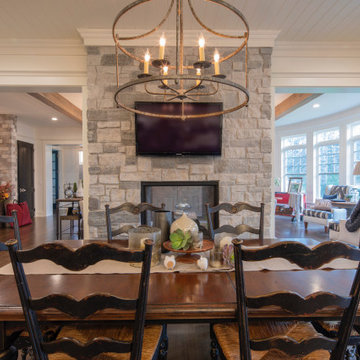
Cette photo montre une salle à manger ouverte sur la cuisine avec un mur blanc, parquet foncé, une cheminée double-face, un manteau de cheminée en pierre de parement, un sol marron, un plafond en lambris de bois et un mur en parement de brique.
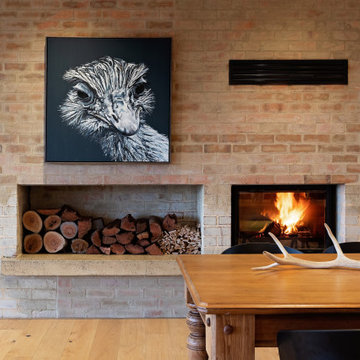
Nestled in the Adelaide Hills, 'The Modern Barn' is a reflection of it's site. Earthy, honest, and moody materials make this family home a lovely statement piece. With two wings and a central living space, this building brief was executed with maximizing views and creating multiple escapes for family members. Overlooking a west facing escarpment, the deck and pool overlook a stunning hills landscape and completes this building. reminiscent of a barn, but with all the luxuries.
Idées déco de salles à manger avec une cheminée double-face et un mur en parement de brique
1