Idées déco de salles à manger avec un mur gris et un plafond en papier peint
Trier par :
Budget
Trier par:Populaires du jour
1 - 20 sur 252 photos
1 sur 3
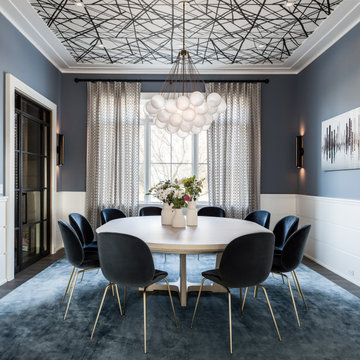
Réalisation d'une salle à manger design avec un mur gris, parquet foncé, un sol marron, un plafond en papier peint et boiseries.

Aménagement d'une grande salle à manger scandinave avec un mur gris, parquet en bambou, cheminée suspendue, un manteau de cheminée en métal, un sol marron, un plafond en papier peint et du papier peint.
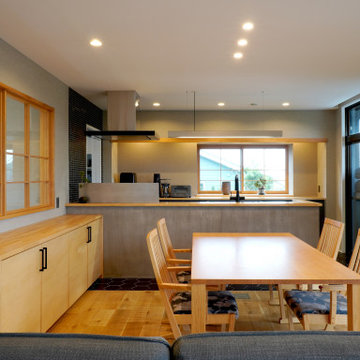
Cette photo montre une salle à manger ouverte sur le salon avec un mur gris, parquet clair, un sol beige, un plafond en papier peint et du papier peint.
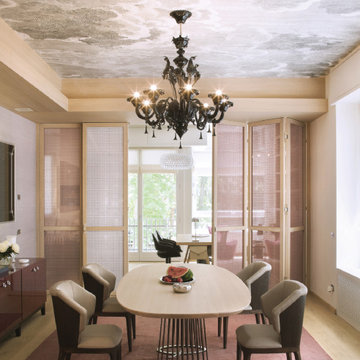
Situé au cœur du centre historique de Milan et donnant sur le joli parc Boschetti, cet appartement sur mesure de 140 m² a été conçu et dessiné pour une société italienne d'électronique et comprend de luxueux espaces de conférence et de séjour ainsi qu'une chambre d'amis. Tous les meubles et accessoires ont été créés spécifiquement pour l'appartement et ont été fabriqués à la main en Italie, alliant le meilleur de l'artisanat à un design contemporain épuré.

Exemple d'une salle à manger ouverte sur le salon nature en bois de taille moyenne avec un mur gris, parquet foncé, une cheminée double-face, un manteau de cheminée en bois, un sol marron et un plafond en papier peint.
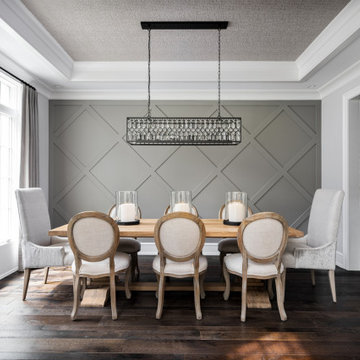
Clean and sophisticated dining room. The lined linen draperies work perfectly in this beautiful space, and they blend with the textures and colors of the other elements.
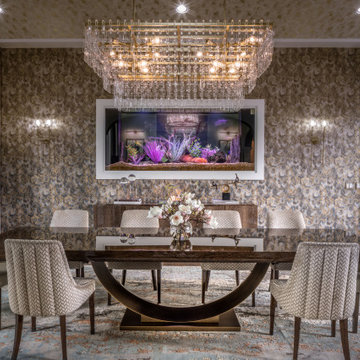
Réalisation d'une grande salle à manger méditerranéenne fermée avec un mur gris, un sol marron, un plafond en papier peint, du papier peint et parquet foncé.
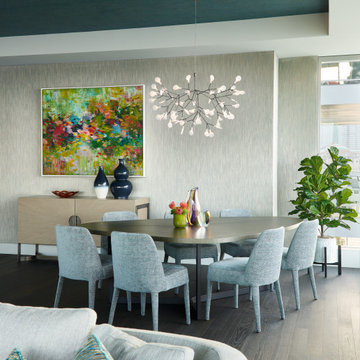
This dining room feels open, yet well defined. The large table features three uneven curved sides, making the “Seven” table by B&B Italia a welcome surprise to the dining area. We upholstered the chairs, including the legs, to add warmth to this contemporary home. The organic Moooi LED chandelier floats gently above, with beautifully textured wallcovering in cool and warm gray tones stretching from the entrance to the dining room. The pop of rich color from an original art piece is a stunning – and cheerful- addition!
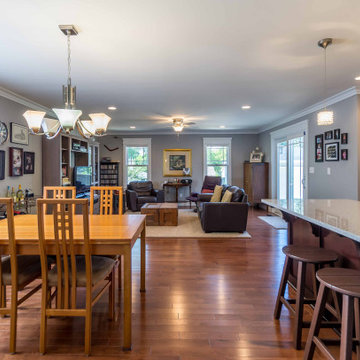
Cette image montre une salle à manger ouverte sur la cuisine traditionnelle de taille moyenne avec un mur gris, un sol en bois brun, aucune cheminée, un sol marron, un plafond en papier peint, boiseries et éclairage.
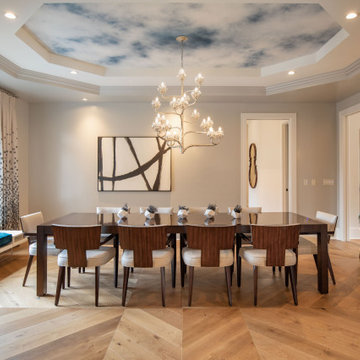
Idée de décoration pour une salle à manger tradition avec un mur gris, un sol en bois brun, un sol marron, un plafond décaissé et un plafond en papier peint.
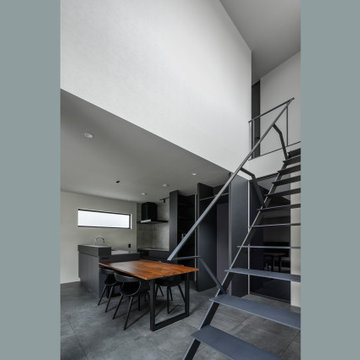
神奈川県川崎市麻生区新百合ヶ丘で建築家ユトロスアーキテクツが設計監理を手掛けたデザイン住宅[Subtle]の施工例
Réalisation d'une salle à manger ouverte sur la cuisine design de taille moyenne avec un mur gris, un sol en carrelage de céramique, aucune cheminée, un sol gris, un plafond en papier peint et du papier peint.
Réalisation d'une salle à manger ouverte sur la cuisine design de taille moyenne avec un mur gris, un sol en carrelage de céramique, aucune cheminée, un sol gris, un plafond en papier peint et du papier peint.
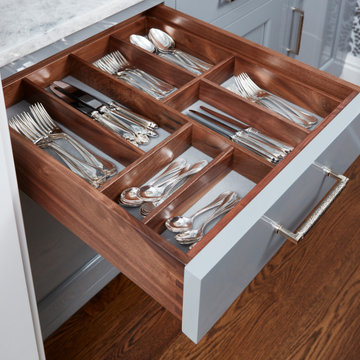
This Butler’s Pantry is a show-stopping mixture of glamour and style. Located as a connecting point between the kitchen and dining room, it adds a splash of color in contrast to the soothing neutrals throughout the home. The high gloss lacquer cabinetry features arched mullions on the upper cabinets, while the lower cabinets have customized, solid walnut drawer boxes with silver cloth lining inserts. DEANE selected Calcite Azul Quartzite countertops to anchor the linear glass backsplash, while the hammered, polished nickel hardware adds shine. As a final touch, the designer brought the distinctive wallpaper up the walls to cover the ceiling, giving the space a jewel-box effect.
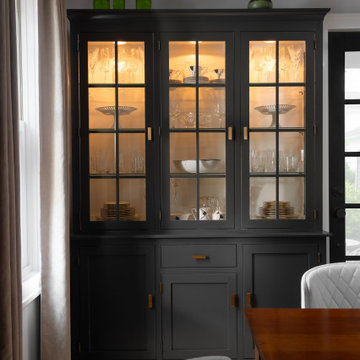
Cette photo montre une petite salle à manger tendance fermée avec un mur gris, parquet clair, une cheminée double-face, un manteau de cheminée en carrelage, un sol jaune et un plafond en papier peint.
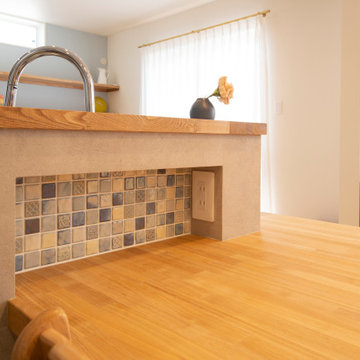
Idée de décoration pour une salle à manger vintage avec un mur gris, un sol en bois brun, un plafond en papier peint et du papier peint.
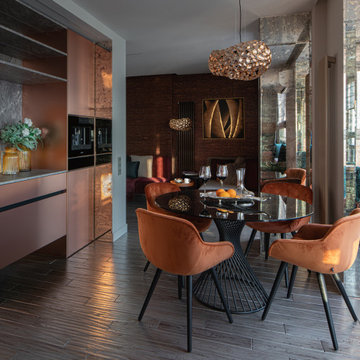
Inspiration pour une salle à manger ouverte sur la cuisine design de taille moyenne avec un mur gris, parquet foncé, un sol gris, un plafond en papier peint et du lambris.
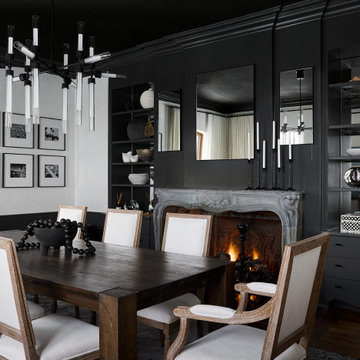
The fireplace and built-ins were painted in the same deep charcoal grey as the ceiling and crown for a monochromatic effect. Above the fireplace mantle, we removed the ornate millwork and selected antique mirrors that add to the moody feel in the space. We completed the design by selecting a modern cylindrical chandelier and a minimal gallery wall with simple black frames.
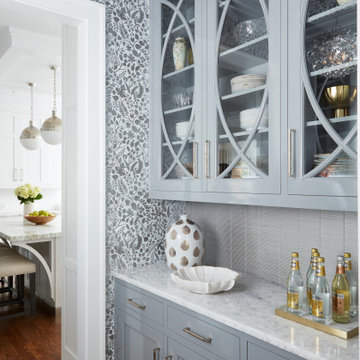
This Butler’s Pantry is a show-stopping mixture of glamour and style. Located as a connecting point between the kitchen and dining room, it adds a splash of color in contrast to the soothing neutrals throughout the home. The high gloss lacquer cabinetry features arched mullions on the upper cabinets, while the lower cabinets have customized, solid walnut drawer boxes with silver cloth lining inserts. DEANE selected Calcite Azul Quartzite countertops to anchor the linear glass backsplash, while the hammered, polished nickel hardware adds shine. As a final touch, the designer brought the distinctive wallpaper up the walls to cover the ceiling, giving the space a jewel-box effect.
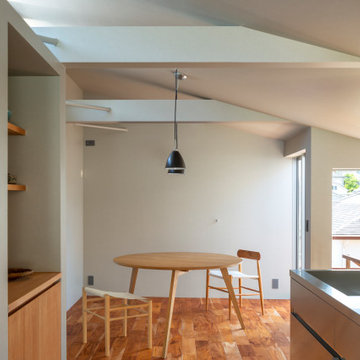
Idées déco pour une petite salle à manger ouverte sur la cuisine moderne avec un mur gris, parquet foncé, un sol marron, un plafond en papier peint et du papier peint.
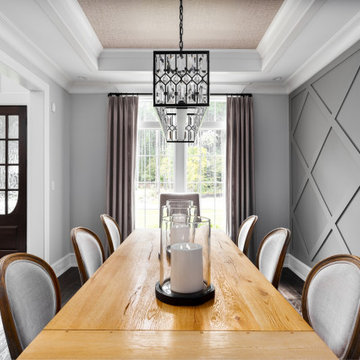
Clean and sophisticated dining room. The lined linen draperies work perfectly in this beautiful space, and they blend with the textures and colors of the other elements.
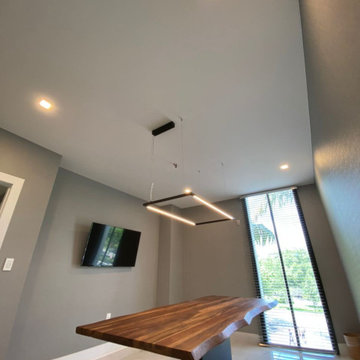
Acoustic matte ceiling installed at a conference room in Miami.
Cette image montre une salle à manger de taille moyenne avec un mur gris, un sol en marbre, aucune cheminée, un sol blanc et un plafond en papier peint.
Cette image montre une salle à manger de taille moyenne avec un mur gris, un sol en marbre, aucune cheminée, un sol blanc et un plafond en papier peint.
Idées déco de salles à manger avec un mur gris et un plafond en papier peint
1