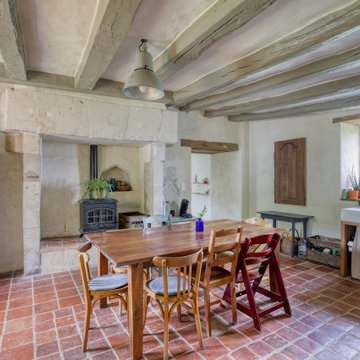Idées déco de salles à manger avec un mur gris et poutres apparentes
Trier par :
Budget
Trier par:Populaires du jour
1 - 20 sur 311 photos

The formal dining room looks out to the spacious backyard with French doors opening to the pool and spa area. The wood burning brick fireplace was painted white in the renovation and white wainscoting surrounds the room, keeping it fresh and modern. The dramatic wood pitched roof has skylights that bring in light and keep things bright and airy.

Aménagement d'une salle à manger ouverte sur le salon contemporaine avec un mur gris, un sol gris et poutres apparentes.

A gorgeous mountain luxe dining room for entertaining the family. We incorporated Leathercraft blue/gray leather chairs with velvet trim along with a beautiful Hammerton Studio chandelier to update the space. The client loved the glamorous feel of the Bernhardt chairs. And the sheers allow for evening coziness and frame the windows without blocking the mountain views.

Inspiration pour une salle à manger design de taille moyenne avec une banquette d'angle, un mur gris, parquet clair, aucune cheminée, un sol beige, poutres apparentes et du papier peint.
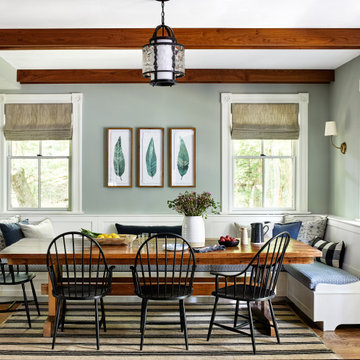
Cette photo montre une salle à manger nature avec une banquette d'angle, un mur gris, un sol en bois brun, un sol marron et poutres apparentes.
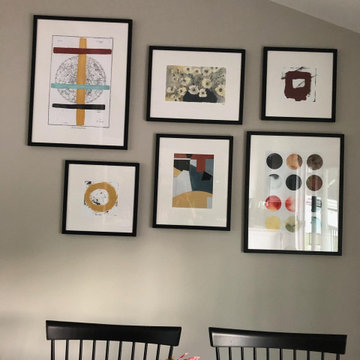
This is a picture grouping the client saw first in our store. I then showed the same grouping to her in our 3-D floor plan. They went ahead and purchased and this final grouping is how it turned out to accommodate the slanted ceiling.

A wall was removed to connected breakfast room to sunroom. Two sets of French glass sliding doors lead to a pool. The space features floor-to-ceiling horizontal shiplap paneling painted in Benjamin Moore’s “Revere Pewter”. Rustic wood beams are a mix of salvaged spruce and hemlock timbers. The saw marks on the re-sawn faces were left unsanded for texture and character; then the timbers were treated with a hand-rubbed gray stain.

Exemple d'une salle à manger montagne fermée et de taille moyenne avec un mur gris, un sol en carrelage de porcelaine, une cheminée, un manteau de cheminée en carrelage, un sol gris, poutres apparentes et différents habillages de murs.
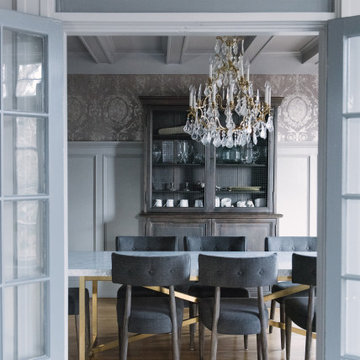
Exemple d'une salle à manger chic fermée avec un mur gris, parquet clair, un sol beige, poutres apparentes, boiseries et du papier peint.
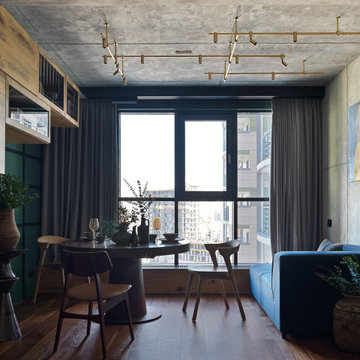
Réalisation d'une salle à manger ouverte sur le salon urbaine de taille moyenne avec un mur gris, un sol en bois brun, un sol marron et poutres apparentes.

Réalisation d'une salle à manger design fermée et de taille moyenne avec un mur gris, un sol en carrelage de porcelaine, un sol gris, poutres apparentes et différents habillages de murs.
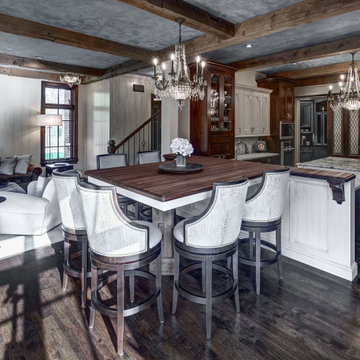
Chef's kitchen
Cette image montre une salle à manger ouverte sur le salon traditionnelle avec un mur gris, parquet foncé, un sol marron et poutres apparentes.
Cette image montre une salle à manger ouverte sur le salon traditionnelle avec un mur gris, parquet foncé, un sol marron et poutres apparentes.
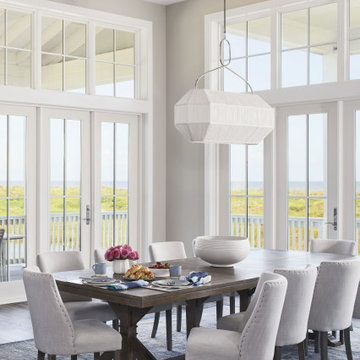
Port Aransas Beach House Dining Room
Exemple d'une grande salle à manger ouverte sur le salon bord de mer avec un mur gris, un sol en vinyl, un sol marron et poutres apparentes.
Exemple d'une grande salle à manger ouverte sur le salon bord de mer avec un mur gris, un sol en vinyl, un sol marron et poutres apparentes.
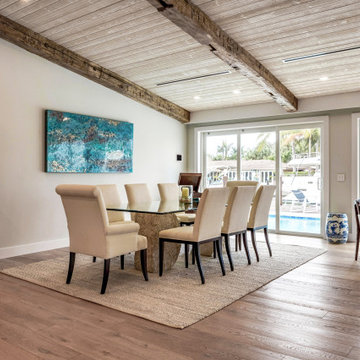
Réalisation d'une salle à manger ouverte sur le salon tradition avec un mur gris, un sol en bois brun, un sol marron, poutres apparentes, un plafond voûté et un plafond en bois.
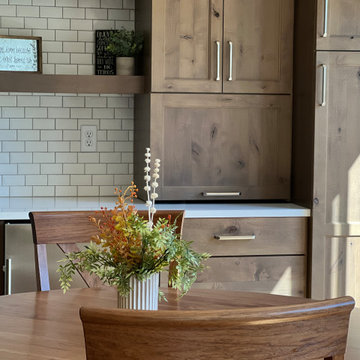
This area we took out the existing closet and front door and put in a new patio door and a beverage area with added storage and countertop space.
Cette photo montre une salle à manger ouverte sur la cuisine chic de taille moyenne avec un mur gris, parquet clair, un sol marron et poutres apparentes.
Cette photo montre une salle à manger ouverte sur la cuisine chic de taille moyenne avec un mur gris, parquet clair, un sol marron et poutres apparentes.

Idée de décoration pour une grande salle à manger tradition fermée avec un mur gris, parquet clair, un sol marron, une cheminée standard, un manteau de cheminée en bois, poutres apparentes et boiseries.
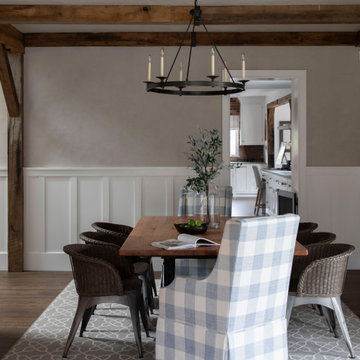
Idées déco pour une salle à manger campagne de taille moyenne avec un mur gris, un sol en bois brun, un sol marron, poutres apparentes et boiseries.
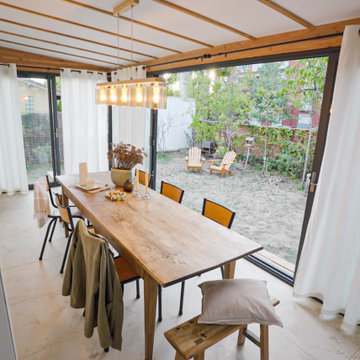
D’une véranda vieillissante à une véritable extension de la maison en ossature bois, la maison bénéficie d'une nouvelle pièce chauffée pour la salle à manger, un espace entre intérieur et extérieur.

Modern farmhouse dining room with rustic, natural elements. Casual yet refined, with fresh and eclectic accents. Natural wood, white oak flooring.
Cette image montre une salle à manger chalet fermée avec un mur gris, parquet clair, poutres apparentes et boiseries.
Cette image montre une salle à manger chalet fermée avec un mur gris, parquet clair, poutres apparentes et boiseries.
Idées déco de salles à manger avec un mur gris et poutres apparentes
1
