Idées déco de salles à manger avec un mur gris et un sol en marbre
Trier par :
Budget
Trier par:Populaires du jour
1 - 20 sur 410 photos
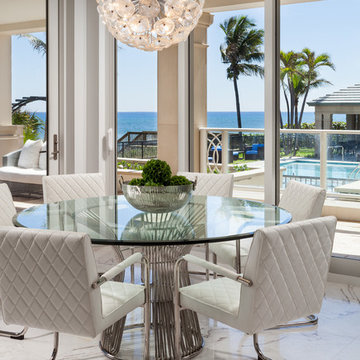
Sargent Photography
J/Howard Design Inc
Aménagement d'une petite salle à manger ouverte sur la cuisine contemporaine avec un sol en marbre, un sol blanc, aucune cheminée et un mur gris.
Aménagement d'une petite salle à manger ouverte sur la cuisine contemporaine avec un sol en marbre, un sol blanc, aucune cheminée et un mur gris.
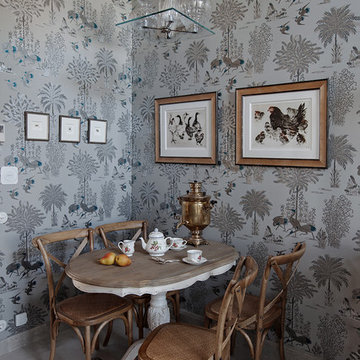
фотограф Д. Лившиц
Idée de décoration pour une salle à manger style shabby chic fermée et de taille moyenne avec un mur gris et un sol en marbre.
Idée de décoration pour une salle à manger style shabby chic fermée et de taille moyenne avec un mur gris et un sol en marbre.

Project Feature in: Luxe Magazine & Luxury Living Brickell
From skiing in the Swiss Alps to water sports in Key Biscayne, a relocation for a Chilean couple with three small children was a sea change. “They’re probably the most opposite places in the world,” says the husband about moving
from Switzerland to Miami. The couple fell in love with a tropical modern house in Key Biscayne with architecture by Marta Zubillaga and Juan Jose Zubillaga of Zubillaga Design. The white-stucco home with horizontal planks of red cedar had them at hello due to the open interiors kept bright and airy with limestone and marble plus an abundance of windows. “The light,” the husband says, “is something we loved.”
While in Miami on an overseas trip, the wife met with designer Maite Granda, whose style she had seen and liked online. For their interview, the homeowner brought along a photo book she created that essentially offered a roadmap to their family with profiles, likes, sports, and hobbies to navigate through the design. They immediately clicked, and Granda’s passion for designing children’s rooms was a value-added perk that the mother of three appreciated. “She painted a picture for me of each of the kids,” recalls Granda. “She said, ‘My boy is very creative—always building; he loves Legos. My oldest girl is very artistic— always dressing up in costumes, and she likes to sing. And the little one—we’re still discovering her personality.’”
To read more visit:
https://maitegranda.com/wp-content/uploads/2017/01/LX_MIA11_HOM_Maite_12.compressed.pdf
Rolando Diaz Photographer

Idées déco pour une grande salle à manger ouverte sur le salon classique avec un mur gris, un sol en marbre, une cheminée double-face, un manteau de cheminée en pierre et un sol blanc.
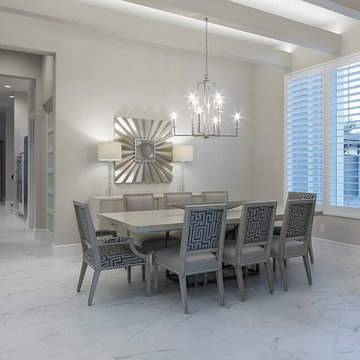
Idée de décoration pour une salle à manger ouverte sur le salon design de taille moyenne avec un mur gris, un sol en marbre, aucune cheminée et un sol blanc.
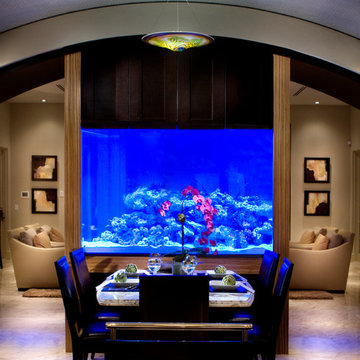
Contemporary dining room featuring marble flooring. Picture courtesy of Phil Kean Designs, Design/Build
Inspiration pour une salle à manger ouverte sur le salon design de taille moyenne avec un mur gris, un sol en marbre, un sol beige et éclairage.
Inspiration pour une salle à manger ouverte sur le salon design de taille moyenne avec un mur gris, un sol en marbre, un sol beige et éclairage.
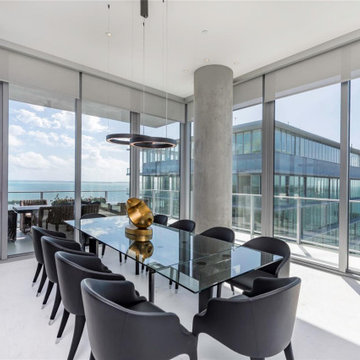
Réalisation d'une grande salle à manger ouverte sur le salon design avec un mur gris, un sol en marbre et un sol blanc.
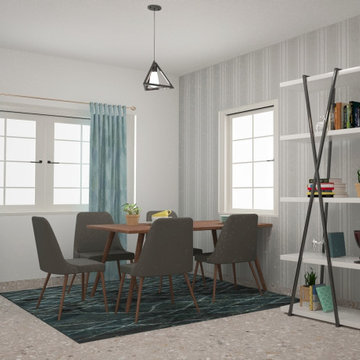
How to mesmerize your friends : Make sure your dining area looks this awesome
Cette image montre une petite salle à manger urbaine fermée avec un mur gris, un sol en marbre et un sol beige.
Cette image montre une petite salle à manger urbaine fermée avec un mur gris, un sol en marbre et un sol beige.
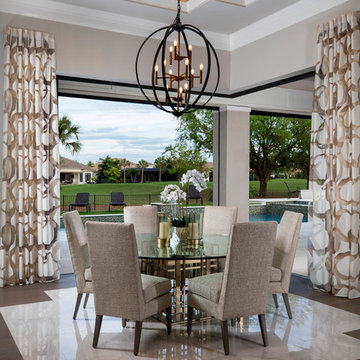
Light and bright open kitchen/dining plan with custom flooring and ceiling detail, marble countertops and backsplash. gold accents, custom furnishings, built in wood wine rack and bar, butlers pantry,
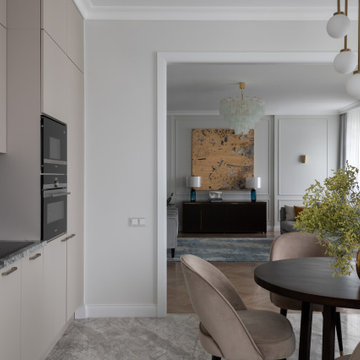
Квартира в стиле современной классики.
Основная идея проекта: создать комфортный светлый интерьер с чистыми линиями и минимумом вещей для семейной пары.
Полы: Инженерная доска в раскладке "французская елка" из ясеня, мрамор, керамогранит.
Отделка стен: молдинги, покраска, обои.
Межкомнатные двери произведены московской фабрикой.
Мебель изготовлена в московских столярных мастерских.
Декоративный свет ведущих европейских фабрик и российских мастерских.
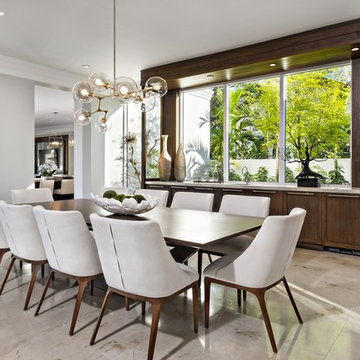
This contemporary home is a combination of modern and contemporary styles. With high back tufted chairs and comfy white living furniture, this home creates a warm and inviting feel. The marble desk and the white cabinet kitchen gives the home an edge of sleek and clean.
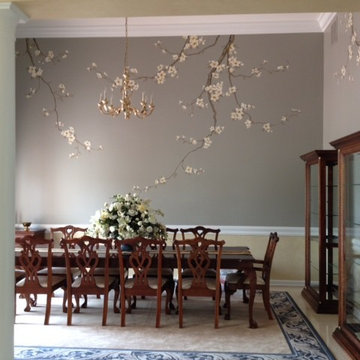
photo by Deborah Weir
Exemple d'une salle à manger chic fermée et de taille moyenne avec un mur gris et un sol en marbre.
Exemple d'une salle à manger chic fermée et de taille moyenne avec un mur gris et un sol en marbre.
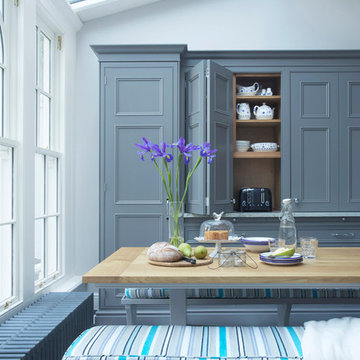
Bespoke hand-made cabinetry. Paint colours by Lewis Alderson
Aménagement d'une très grande salle à manger ouverte sur le salon classique avec un mur gris, un sol en marbre et aucune cheminée.
Aménagement d'une très grande salle à manger ouverte sur le salon classique avec un mur gris, un sol en marbre et aucune cheminée.
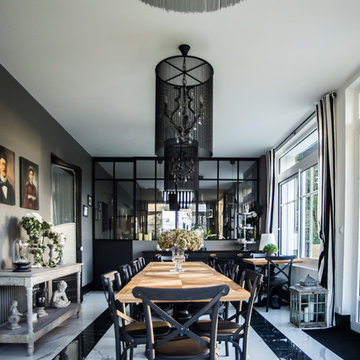
Aménagement d'une grande salle à manger classique fermée avec un mur gris, un sol en marbre, aucune cheminée et un sol blanc.
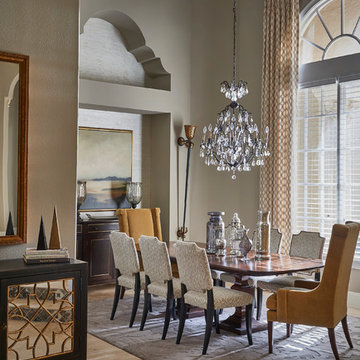
Stephen Allen
Cette photo montre une salle à manger chic avec un mur gris et un sol en marbre.
Cette photo montre une salle à manger chic avec un mur gris et un sol en marbre.
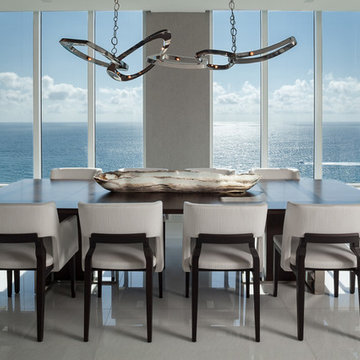
The spacious dining room seats 10 and is illuminated with a polished stainless "chain link" fixture by Hudson. Its location adjacent to the wine room and bar provides perfect entertaining for large groups.
•Photo by Argonaut Architectural•

Stunning dining room with dark grey walls and bright open windows with a stylishly designed floor pattern.
Tony Soluri Photography
Réalisation d'une grande salle à manger tradition fermée avec un mur gris, un sol en marbre, un sol multicolore, une cheminée standard et un manteau de cheminée en pierre.
Réalisation d'une grande salle à manger tradition fermée avec un mur gris, un sol en marbre, un sol multicolore, une cheminée standard et un manteau de cheminée en pierre.
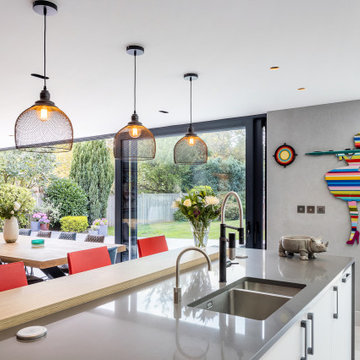
We worked with Concept Eight Architects to achieve the vision of the Glass Slot House. Glazing was a critical part of the vision for the large-scale renovation and extension. A full-width rear extension was added to the back of the property, creating a new, large open plan kitchen, living and dining space. It was vital that each of the architectural glazing elements featured created a consistent, modern aesthetic.
This photo displays the realised vision with the 'glass slot' up-and-over glazing and the floating corner sliding doors. The open corner doors were an integral part of the extension design, operating as a seamless link from the indoor to outdoor entertaining areas.
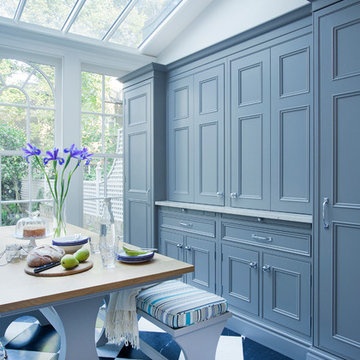
Bespoke hand-made cabinetry. Paint colours by Lewis Alderson
Cette photo montre une très grande salle à manger ouverte sur le salon chic avec un mur gris, un sol en marbre et aucune cheminée.
Cette photo montre une très grande salle à manger ouverte sur le salon chic avec un mur gris, un sol en marbre et aucune cheminée.
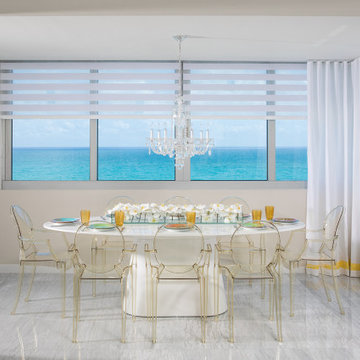
Modern dining room with laca table and Kartell Stark chairs.
Inspiration pour une salle à manger design fermée avec un mur gris, un sol en marbre et un sol gris.
Inspiration pour une salle à manger design fermée avec un mur gris, un sol en marbre et un sol gris.
Idées déco de salles à manger avec un mur gris et un sol en marbre
1