Idées déco de salles à manger avec un mur gris et une cheminée double-face
Trier par :
Budget
Trier par:Populaires du jour
1 - 20 sur 579 photos
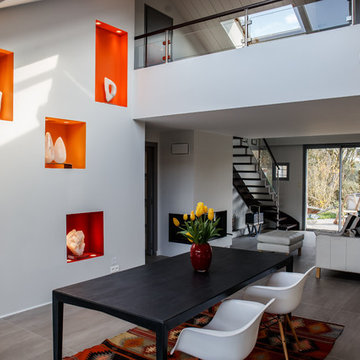
l'esprit d.couleurs
Exemple d'une salle à manger ouverte sur le salon éclectique de taille moyenne avec un mur gris, un manteau de cheminée en plâtre, un sol gris et une cheminée double-face.
Exemple d'une salle à manger ouverte sur le salon éclectique de taille moyenne avec un mur gris, un manteau de cheminée en plâtre, un sol gris et une cheminée double-face.

The formal dining room looks out to the spacious backyard with French doors opening to the pool and spa area. The wood burning brick fireplace was painted white in the renovation and white wainscoting surrounds the room, keeping it fresh and modern. The dramatic wood pitched roof has skylights that bring in light and keep things bright and airy.

Aménagement d'une grande salle à manger ouverte sur le salon rétro avec un mur gris, parquet clair, une cheminée double-face et éclairage.

Kris Moya Estudio
Cette photo montre une grande salle à manger ouverte sur le salon tendance avec un mur gris, sol en stratifié, une cheminée double-face, un manteau de cheminée en métal et un sol marron.
Cette photo montre une grande salle à manger ouverte sur le salon tendance avec un mur gris, sol en stratifié, une cheminée double-face, un manteau de cheminée en métal et un sol marron.

Interior Design by Falcone Hybner Design, Inc. Photos by Amoura Production.
Idée de décoration pour une grande salle à manger ouverte sur le salon tradition avec un mur gris, une cheminée double-face, sol en béton ciré, un manteau de cheminée en pierre et un sol gris.
Idée de décoration pour une grande salle à manger ouverte sur le salon tradition avec un mur gris, une cheminée double-face, sol en béton ciré, un manteau de cheminée en pierre et un sol gris.

This grand 2-story home with first-floor owner’s suite includes a 3-car garage with spacious mudroom entry complete with built-in lockers. A stamped concrete walkway leads to the inviting front porch. Double doors open to the foyer with beautiful hardwood flooring that flows throughout the main living areas on the 1st floor. Sophisticated details throughout the home include lofty 10’ ceilings on the first floor and farmhouse door and window trim and baseboard. To the front of the home is the formal dining room featuring craftsman style wainscoting with chair rail and elegant tray ceiling. Decorative wooden beams adorn the ceiling in the kitchen, sitting area, and the breakfast area. The well-appointed kitchen features stainless steel appliances, attractive cabinetry with decorative crown molding, Hanstone countertops with tile backsplash, and an island with Cambria countertop. The breakfast area provides access to the spacious covered patio. A see-thru, stone surround fireplace connects the breakfast area and the airy living room. The owner’s suite, tucked to the back of the home, features a tray ceiling, stylish shiplap accent wall, and an expansive closet with custom shelving. The owner’s bathroom with cathedral ceiling includes a freestanding tub and custom tile shower. Additional rooms include a study with cathedral ceiling and rustic barn wood accent wall and a convenient bonus room for additional flexible living space. The 2nd floor boasts 3 additional bedrooms, 2 full bathrooms, and a loft that overlooks the living room.

The fireplace, open on three sides, anchors the room and allows for enjoyment of the fireplace from different parts of the space. Greg Martz Photography.

Idées déco pour une grande salle à manger ouverte sur le salon classique avec un mur gris, un sol en marbre, une cheminée double-face, un manteau de cheminée en pierre et un sol blanc.
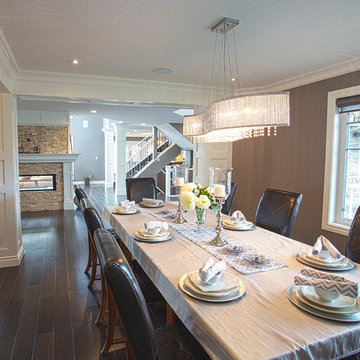
Looking throughout this space, the pillars that are consistently placed, structurally needed, really help this open concept home, feel like is still has each room. Giving it the division it needs without the interruption that open concept is not known for.
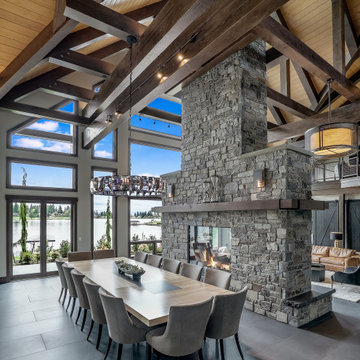
Idée de décoration pour une salle à manger ouverte sur le salon chalet avec un mur gris, une cheminée double-face, un manteau de cheminée en pierre et un sol gris.

• SEE THROUGH FIREPLACE WITH CUSTOM TRIMMED MANTLE AND MARBLE SURROUND
• TWO STORY CEILING WITH CUSTOM DESIGNED WINDOW WALLS
• CUSTOM TRIMMED ACCENT COLUMNS

Open concept dining room. See through fireplace clad in shiplap. Marble dining table with Restoration Hardware linear chandelier. Black front door. Photo credit to Clarity NW
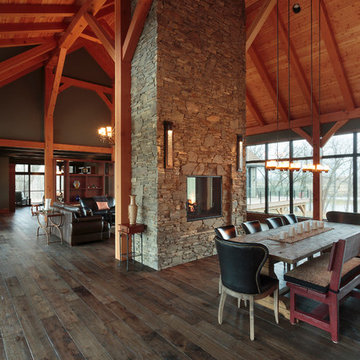
I think this is my favourite home that we've built to date. It's not just what you see in the pictures that's so unique here. What you don't see is that this home was built from the foundation right to the rafters out of Logix ICF blocks. So on top of all of the great design features in this home, it's also super energy efficient and built like a bomb shelter.
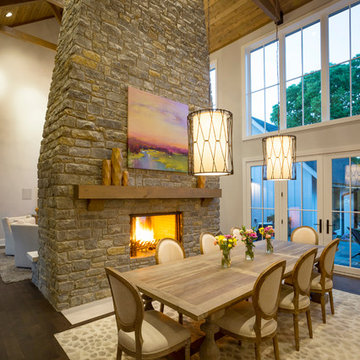
RVP Photography
Aménagement d'une salle à manger ouverte sur la cuisine campagne avec un mur gris, parquet foncé, une cheminée double-face et un manteau de cheminée en pierre.
Aménagement d'une salle à manger ouverte sur la cuisine campagne avec un mur gris, parquet foncé, une cheminée double-face et un manteau de cheminée en pierre.
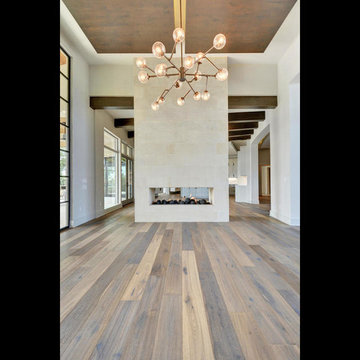
Twist Tours Photography
Cette image montre une grande salle à manger ouverte sur la cuisine traditionnelle avec un mur gris, parquet foncé, une cheminée double-face et un manteau de cheminée en pierre.
Cette image montre une grande salle à manger ouverte sur la cuisine traditionnelle avec un mur gris, parquet foncé, une cheminée double-face et un manteau de cheminée en pierre.
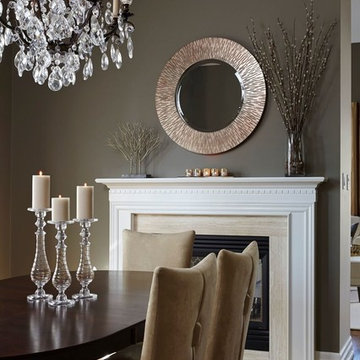
Our client wanted her home to reflect her taste much more than it had, as well as providing a cozy home for herself, her children and their pets. We gutted and completely renovated the 2 bathrooms on the main floor, replaced and refinished flooring throughout as well as a new colour scheme, new custom furniture, lighting and styling. We selected a calm and neutral palette with geometric shapes and soft sea colours for accents for a comfortable, casual elegance. Photos by Kelly Horkoff, kwestimages.com
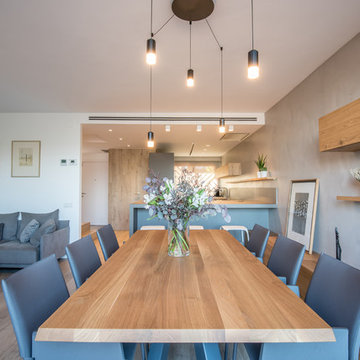
Kris Moya Estudio
Idée de décoration pour une grande salle à manger ouverte sur le salon design avec un mur gris, sol en stratifié, une cheminée double-face, un manteau de cheminée en métal et un sol marron.
Idée de décoration pour une grande salle à manger ouverte sur le salon design avec un mur gris, sol en stratifié, une cheminée double-face, un manteau de cheminée en métal et un sol marron.

There's space in this great room for every gathering, and the cozy fireplace and floor-the-ceiling windows create a welcoming environment.
Cette photo montre une très grande salle à manger ouverte sur le salon tendance avec un mur gris, un sol en bois brun, une cheminée double-face, un manteau de cheminée en métal et un plafond en bois.
Cette photo montre une très grande salle à manger ouverte sur le salon tendance avec un mur gris, un sol en bois brun, une cheminée double-face, un manteau de cheminée en métal et un plafond en bois.

Complete remodel of a North Fork vacation home. By removing interior walls the space was opened up creating a light and airy retreat to enjoy with family and friends.
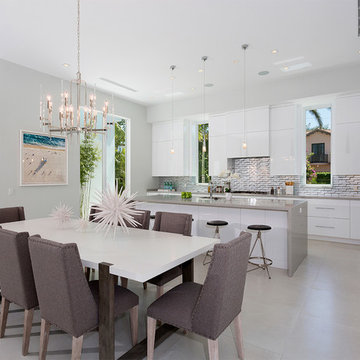
Kitchen
Cette image montre une salle à manger ouverte sur le salon minimaliste de taille moyenne avec un mur gris, un sol en carrelage de porcelaine, une cheminée double-face, un manteau de cheminée en béton et un sol gris.
Cette image montre une salle à manger ouverte sur le salon minimaliste de taille moyenne avec un mur gris, un sol en carrelage de porcelaine, une cheminée double-face, un manteau de cheminée en béton et un sol gris.
Idées déco de salles à manger avec un mur gris et une cheminée double-face
1