Idées déco de salles à manger avec un mur gris
Trier par :
Budget
Trier par:Populaires du jour
101 - 120 sur 41 992 photos
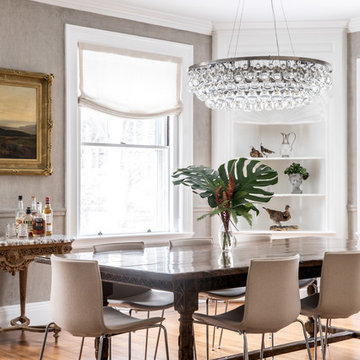
Erin Little Photography
Inspiration pour une salle à manger traditionnelle avec un mur gris, un sol en bois brun et un sol marron.
Inspiration pour une salle à manger traditionnelle avec un mur gris, un sol en bois brun et un sol marron.
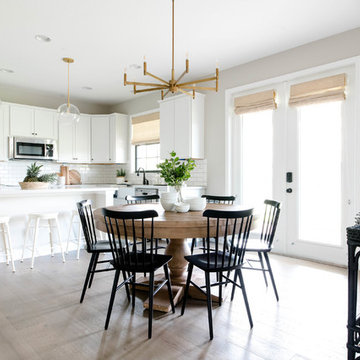
Christine Michelle Photography
Réalisation d'une salle à manger marine avec un mur gris, parquet clair et un sol beige.
Réalisation d'une salle à manger marine avec un mur gris, parquet clair et un sol beige.

Formal dining room: This light-drenched dining room in suburban New Jersery was transformed into a serene and comfortable space, with both luxurious elements and livability for families. Moody grasscloth wallpaper lines the entire room above the wainscoting and two aged brass lantern pendants line up with the tall windows. We added linen drapery for softness with stylish wood cube finials to coordinate with the wood of the farmhouse table and chairs. We chose a distressed wood dining table with a soft texture to will hide blemishes over time, as this is a family-family space. We kept the space neutral in tone to both allow for vibrant tablescapes during large family gatherings, and to let the many textures create visual depth.
Photo Credit: Erin Coren, Curated Nest Interiors
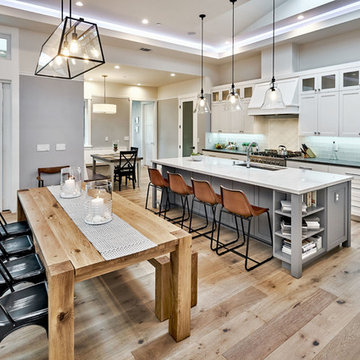
Cette image montre une salle à manger ouverte sur le salon rustique de taille moyenne avec un mur gris, parquet clair, aucune cheminée et un sol marron.
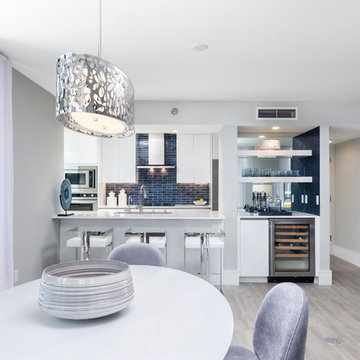
Aménagement d'une salle à manger ouverte sur la cuisine contemporaine de taille moyenne avec un mur gris, un sol en carrelage de porcelaine, aucune cheminée et un sol gris.
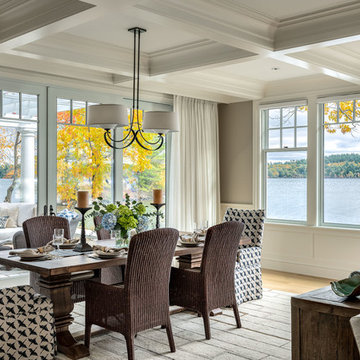
Architectrure by TMS Architects
Rob Karosis Photography
Idées déco pour une salle à manger ouverte sur le salon bord de mer avec un mur gris et parquet clair.
Idées déco pour une salle à manger ouverte sur le salon bord de mer avec un mur gris et parquet clair.
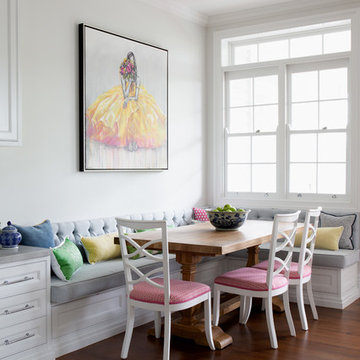
When a home of this calibre exudes the creative blood of it’s designer, like this one, it is nothing short of magical.
This high end Hamptons inspired home has gained notoriety as the “Red Hill House” and is one of the top renovations in Queensland at this time.
Lena Gatti of Gatti Design created the entire interior of the home, including spacial planning and layout to maximise the space available, and custom designed each detail right down to the furniture and cabinetry.
Intrim SK775 skirting board and Intrim SK1144 architrave, Intrim IN36 Inlay Mould, Intrim CR46 Chair Rail, Intrim Cornice Mould CM24 and Intrim PR78 picture rail was used throughout the home.
Photographer: John Downs / Construction: IBuild Constructions, Impact Installations, Forrest Electrical
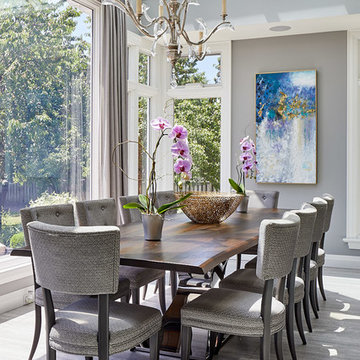
Our goal for this project was to transform this home from family-friendly to an empty nesters sanctuary. We opted for a sophisticated palette throughout the house, featuring blues, greys, taupes, and creams. The punches of colour and classic patterns created a warm environment without sacrificing sophistication.
Home located in Thornhill, Vaughan. Designed by Lumar Interiors who also serve Richmond Hill, Aurora, Nobleton, Newmarket, King City, Markham, Thornhill, York Region, and the Greater Toronto Area.
For more about Lumar Interiors, click here: https://www.lumarinteriors.com/
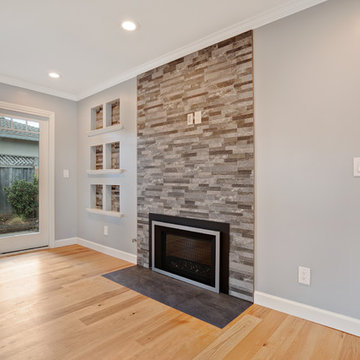
Cette photo montre une salle à manger ouverte sur le salon chic de taille moyenne avec un mur gris, parquet clair, une cheminée standard, un manteau de cheminée en pierre et un sol marron.

Design: Three Salt Design Co.
Photography: Lauren Pressey
Aménagement d'une salle à manger ouverte sur le salon contemporaine de taille moyenne avec un mur gris, un sol en bois brun, un sol marron et aucune cheminée.
Aménagement d'une salle à manger ouverte sur le salon contemporaine de taille moyenne avec un mur gris, un sol en bois brun, un sol marron et aucune cheminée.
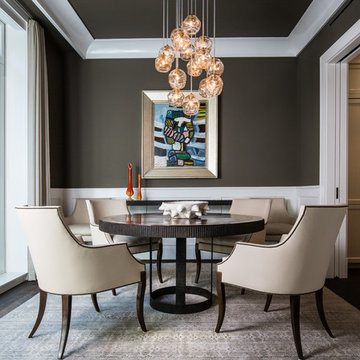
This lovely apartment in a new Toll Brothers development needed lighting, AV and paint—the finishing touches to make it home for an international client.
New York, New York
Interior Design: Catherine Schweber Interiors
Photography: Gindi Photography
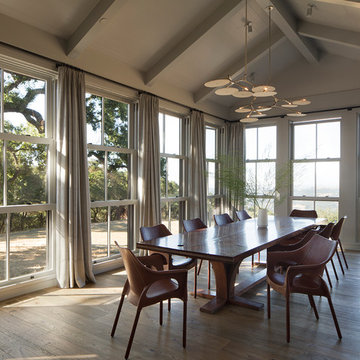
Cette image montre une salle à manger rustique avec un mur gris, un sol en bois brun et un sol marron.

Two rooms with three doors were merged to make one large kitchen.
Architecture by Gisela Schmoll Architect PC
Interior Design by JL Interior Design
Photography by Thomas Kuoh
Engineering by Framework Engineering
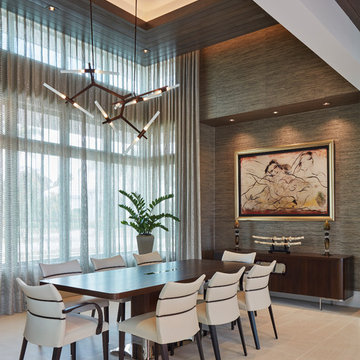
Brantley Photography
Réalisation d'une salle à manger design avec un mur gris et un sol beige.
Réalisation d'une salle à manger design avec un mur gris et un sol beige.
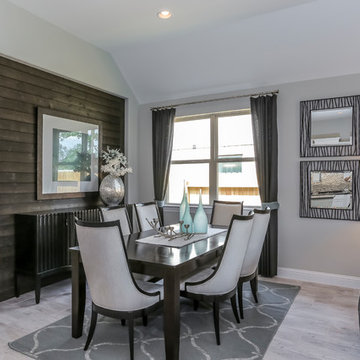
Idées déco pour une salle à manger ouverte sur la cuisine contemporaine de taille moyenne avec un mur gris, un sol en carrelage de céramique et un sol beige.

Photo: Lisa Petrole
Réalisation d'une très grande salle à manger ouverte sur le salon minimaliste avec un sol en carrelage de porcelaine, une cheminée ribbon, un manteau de cheminée en carrelage, un sol gris et un mur gris.
Réalisation d'une très grande salle à manger ouverte sur le salon minimaliste avec un sol en carrelage de porcelaine, une cheminée ribbon, un manteau de cheminée en carrelage, un sol gris et un mur gris.

Designer, Kapan Shipman, created two contemporary fireplaces and unique built-in displays in this historic Andersonville home. The living room cleverly uses the unique angled space to house a sleek stone and wood fireplace with built in shelving and wall-mounted tv. We also custom built a vertical built-in closet at the back entryway as a mini mudroom for extra storage at the door. In the open-concept dining room, a gorgeous white stone gas fireplace is the focal point with a built-in credenza buffet for the dining area. At the front entryway, Kapan designed one of our most unique built ins with floor-to-ceiling wood beams anchoring white pedestal boxes for display. Another beauty is the industrial chic stairwell combining steel wire and a dark reclaimed wood bannister.

Aménagement d'une grande salle à manger ouverte sur le salon rétro avec un mur gris, parquet clair, une cheminée double-face et éclairage.
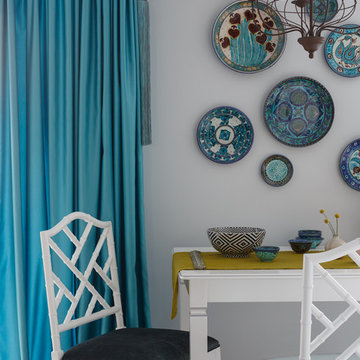
Михаил Лоскутов
Exemple d'une salle à manger ouverte sur la cuisine asiatique de taille moyenne avec un mur gris, parquet clair et un sol beige.
Exemple d'une salle à manger ouverte sur la cuisine asiatique de taille moyenne avec un mur gris, parquet clair et un sol beige.

Kris Moya Estudio
Cette photo montre une grande salle à manger ouverte sur le salon tendance avec un mur gris, sol en stratifié, une cheminée double-face, un manteau de cheminée en métal et un sol marron.
Cette photo montre une grande salle à manger ouverte sur le salon tendance avec un mur gris, sol en stratifié, une cheminée double-face, un manteau de cheminée en métal et un sol marron.
Idées déco de salles à manger avec un mur gris
6