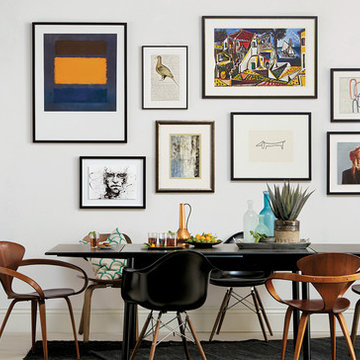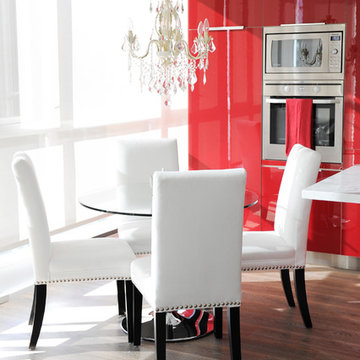Idées déco de salles à manger avec un mur gris
Trier par :
Budget
Trier par:Populaires du jour
1 - 20 sur 1 130 photos
1 sur 3
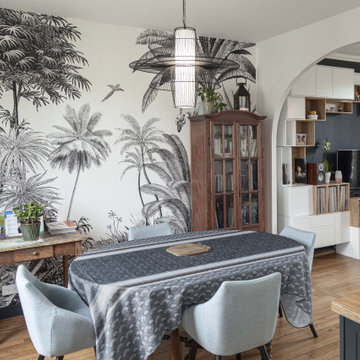
Le mur principal de la salle à manger se pare d'un papier peint panoramique d'ambiance rétro-exotique.
Idée de décoration pour une salle à manger bohème avec un mur gris, un sol en bois brun, un sol marron et du papier peint.
Idée de décoration pour une salle à manger bohème avec un mur gris, un sol en bois brun, un sol marron et du papier peint.
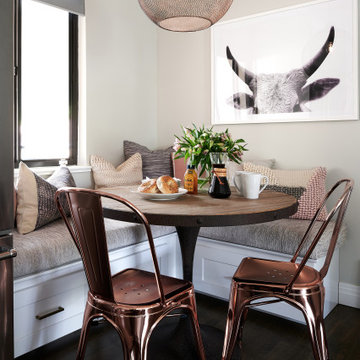
Cette image montre une petite salle à manger bohème avec une banquette d'angle, un mur gris, parquet foncé et un sol marron.
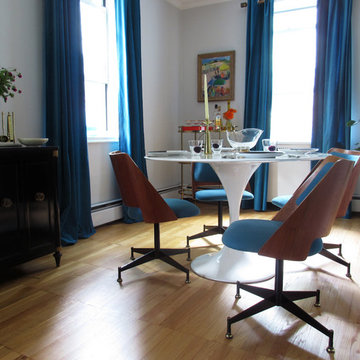
Natasha Habermann
Idées déco pour une petite salle à manger rétro fermée avec un mur gris, parquet clair, aucune cheminée et un sol beige.
Idées déco pour une petite salle à manger rétro fermée avec un mur gris, parquet clair, aucune cheminée et un sol beige.
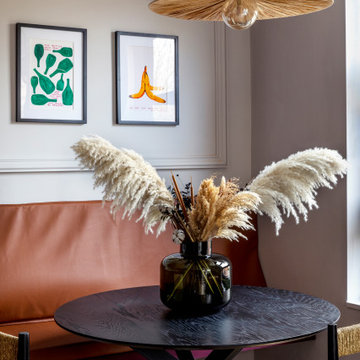
A small dining area in our 1 bed Notting Hill project.
Réalisation d'une petite salle à manger design avec une banquette d'angle, un mur gris, un sol en bois brun, un sol marron, du lambris et éclairage.
Réalisation d'une petite salle à manger design avec une banquette d'angle, un mur gris, un sol en bois brun, un sol marron, du lambris et éclairage.
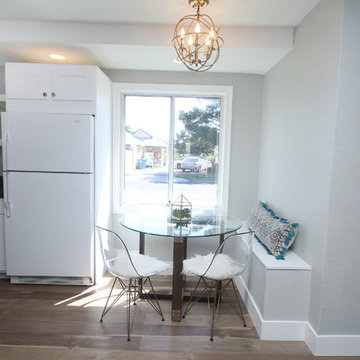
Aménagement d'une petite salle à manger ouverte sur la cuisine rétro avec un mur gris, sol en stratifié et un sol marron.
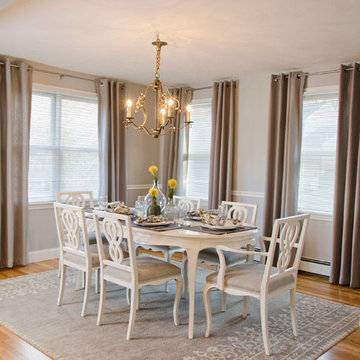
Nostalgic about the dining room furniture, the family heirloom was restored and made the inspiration for the overall design concept. A custom paint technique was used to modernize the set and give it a soft subtle tonal appearance.
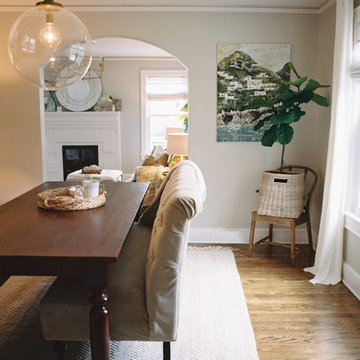
photographed by Landon Jacob Photography
Réalisation d'une salle à manger ouverte sur la cuisine bohème de taille moyenne avec un mur gris, parquet foncé et aucune cheminée.
Réalisation d'une salle à manger ouverte sur la cuisine bohème de taille moyenne avec un mur gris, parquet foncé et aucune cheminée.
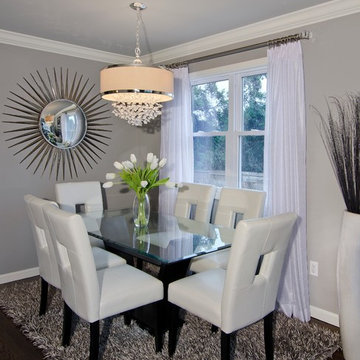
Zbig Jedrus
Idée de décoration pour une salle à manger ouverte sur le salon design de taille moyenne avec un mur gris, parquet foncé, une cheminée ribbon et un sol marron.
Idée de décoration pour une salle à manger ouverte sur le salon design de taille moyenne avec un mur gris, parquet foncé, une cheminée ribbon et un sol marron.
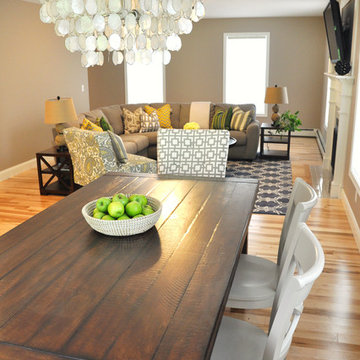
Lindsay Parnagian
Inspiration pour une salle à manger ouverte sur la cuisine traditionnelle de taille moyenne avec un mur gris et parquet clair.
Inspiration pour une salle à manger ouverte sur la cuisine traditionnelle de taille moyenne avec un mur gris et parquet clair.
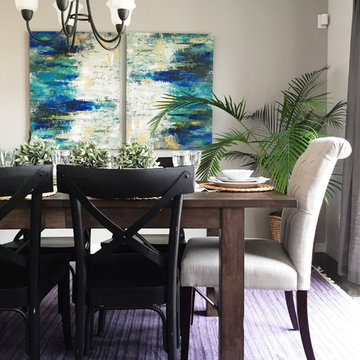
Exemple d'une salle à manger ouverte sur la cuisine chic de taille moyenne avec un mur gris, parquet foncé et aucune cheminée.
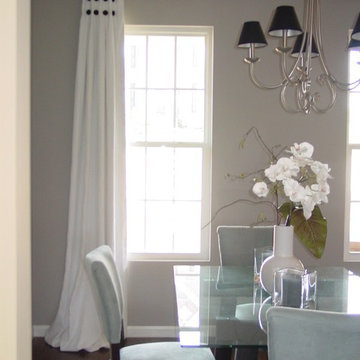
Fabricated by Jeannine's Draperies & Interiors ;Designed by Imago Designs
Idées déco pour une salle à manger contemporaine fermée et de taille moyenne avec un mur gris, parquet foncé et un sol marron.
Idées déco pour une salle à manger contemporaine fermée et de taille moyenne avec un mur gris, parquet foncé et un sol marron.
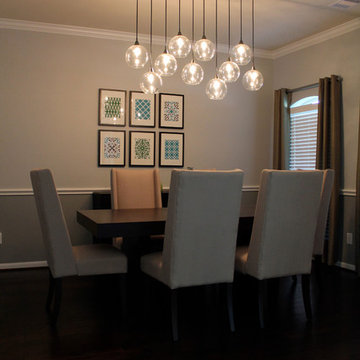
Aménagement d'une salle à manger classique fermée et de taille moyenne avec un mur gris, parquet foncé et aucune cheminée.
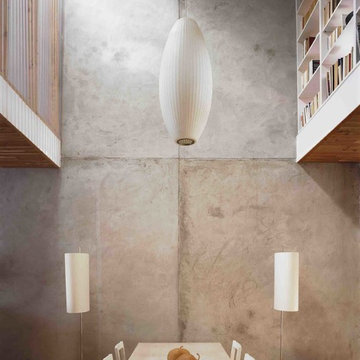
Catherine Tighe
Cette photo montre une salle à manger ouverte sur la cuisine tendance de taille moyenne avec un mur gris et éclairage.
Cette photo montre une salle à manger ouverte sur la cuisine tendance de taille moyenne avec un mur gris et éclairage.
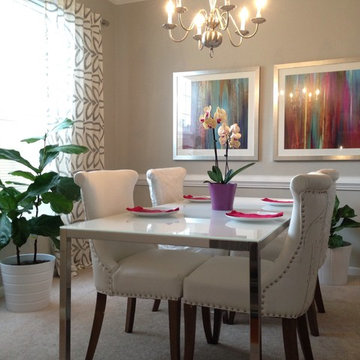
Idées déco pour une salle à manger ouverte sur la cuisine contemporaine de taille moyenne avec un mur gris, moquette et aucune cheminée.
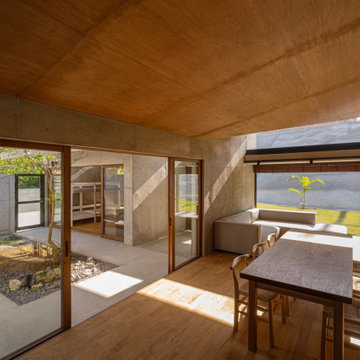
沖縄市松本に建つRC造平屋建ての住宅である。
敷地は前面道路から7mほど下がった位置にあり、前面道路との高さ関係上、高い位置からの視線への配慮が必要であると共に建物を建てる地盤から1.5mほど上がった部分に最終升があり、浴室やトイレなどは他の居室よりも床を高くする事が条件として求められた。
また、クライアントからはリゾートホテルのような非日常性を住宅の中でも感じられるようにして欲しいとの要望もあり、敷地条件と沖縄という環境、クライアントの要望を踏まえ全体の計画を進めていった。
そこで我々は、建物を水廻り棟と居室棟の2つに分け、隙間に通路庭・中庭を配置し、ガレージを付随させた。
水廻り棟には片方が迫り出したV字屋根を、居室棟には軒を低く抑えた勾配屋根をコの字型に回し、屋根の佇まいやそこから生まれる状況を操作する事で上部からの視線に対して配慮した。
また、各棟の床レベルに差をつけて排水の問題をクリアした。
アプローチは、道路からスロープを下りていくように敷地を回遊して建物にたどり着く。
玄関を入るとコンクリートに包まれた中庭が広がり、その中庭を介して各居室が程よい距離感を保ちながら繋がっている。
この住宅に玄関らしい玄関は無く、部屋の前で靴を脱いで中に入る形をとっている。
昔の沖縄の住宅はアマハジと呼ばれる縁側のような空間が玄関の役割を担っており、そもそも玄関という概念が存在しなかった。
この住宅ではアマハジ的空間をコの字型に変形させて外部に対して開きつつ、視線をコントロールしている。
水廻り棟は、LDKから細い通路庭を挟んで位置し、外部やガレージへの動線も担っている。
沖縄らしさとはなんなのか。自分達なりに検討した結果、外に対して開き過ぎず、閉じ過ぎず自然との適度な距離感を保つことが沖縄の豊かさかつ過酷な環境に対する建築のあり方なのではないかと感じた。
徐々に出来上がってくる空間が曖昧だった感覚に答えを与えてくれているようだった。
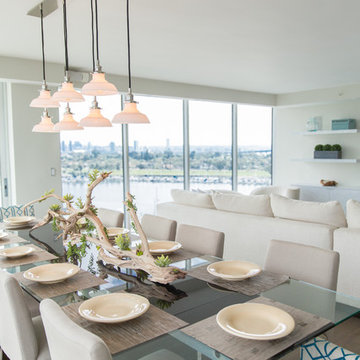
This Coronado Condo went from dated to updated by replacing the tile flooring with newly updated ash grey wood floors, glossy white kitchen cabinets, MSI ash gray quartz countertops, coordinating built-ins, 4x12" white glass subway tiles, under cabinet lighting and outlets, automated solar screen roller shades and stylish modern furnishings and light fixtures from Restoration Hardware.
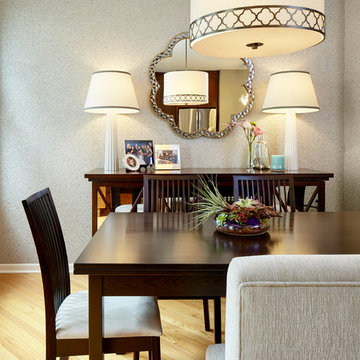
Photography by Brett Bulthuis
Aménagement d'une petite salle à manger ouverte sur la cuisine éclectique avec un mur gris et parquet clair.
Aménagement d'une petite salle à manger ouverte sur la cuisine éclectique avec un mur gris et parquet clair.
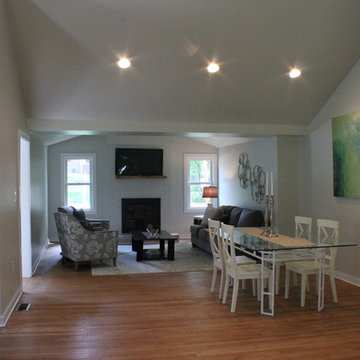
Exemple d'une petite salle à manger ouverte sur le salon nature avec un mur gris et un sol en bois brun.
Idées déco de salles à manger avec un mur gris
1
