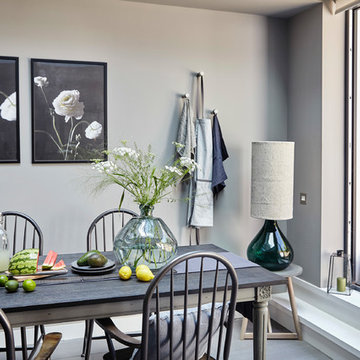Idées déco de salles à manger avec un mur gris
Trier par :
Budget
Trier par:Populaires du jour
1 - 20 sur 31 photos
1 sur 3

A traditional Victorian interior with a modern twist photographed by Tim Clarke-Payton
Réalisation d'une grande salle à manger ouverte sur le salon tradition avec un mur gris, parquet clair, une cheminée standard, un manteau de cheminée en pierre, un sol jaune et éclairage.
Réalisation d'une grande salle à manger ouverte sur le salon tradition avec un mur gris, parquet clair, une cheminée standard, un manteau de cheminée en pierre, un sol jaune et éclairage.
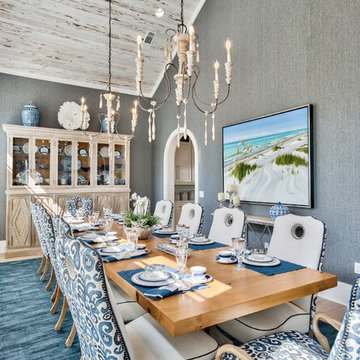
Cathedral ceiling and large transom windows for additional light. French doors open to outdoor kitchen overlooking the pool and lake. Lake front home designed by Bob Chatham Custom Home Design and built by Destin Custom Home Builders. Interior Design by Helene Forester and Bunny Hall of Lovelace Interiors. Photos by Tim Kramer Real Estate Photography of Destin, Florida.
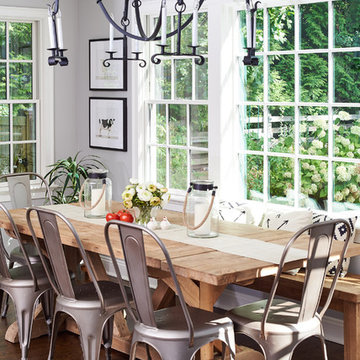
Cette image montre une salle à manger traditionnelle avec un mur gris, un sol en bois brun et un sol marron.
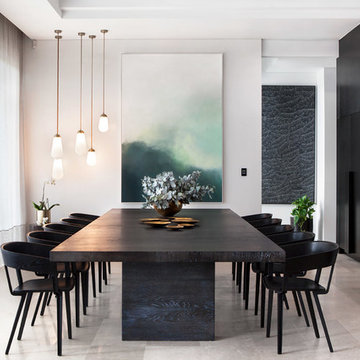
Peter Ellery
Idée de décoration pour une salle à manger ouverte sur le salon minimaliste avec un mur gris et un sol gris.
Idée de décoration pour une salle à manger ouverte sur le salon minimaliste avec un mur gris et un sol gris.
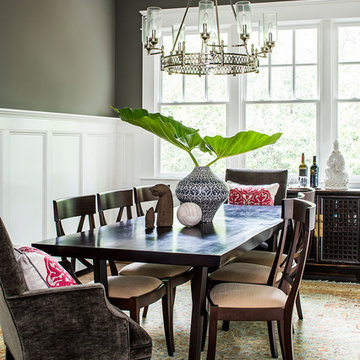
Jeff Herr
Aménagement d'une grande salle à manger classique fermée avec un mur gris.
Aménagement d'une grande salle à manger classique fermée avec un mur gris.
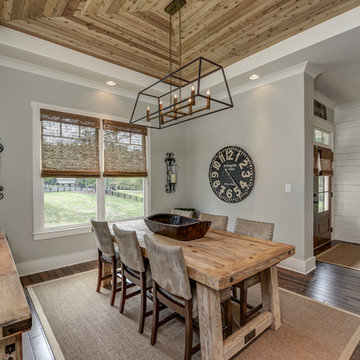
Réalisation d'une salle à manger champêtre avec un mur gris, parquet foncé et un sol marron.
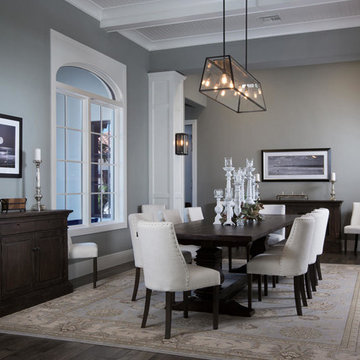
Réalisation d'une salle à manger tradition fermée avec un mur gris, parquet foncé et un sol marron.
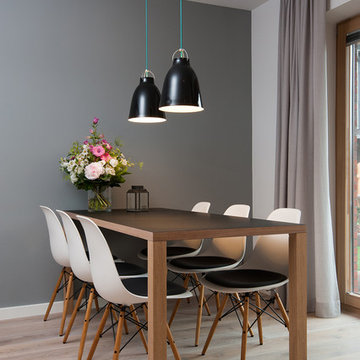
Nicole Mai Westendorf
Réalisation d'une petite salle à manger nordique avec un mur gris et parquet clair.
Réalisation d'une petite salle à manger nordique avec un mur gris et parquet clair.
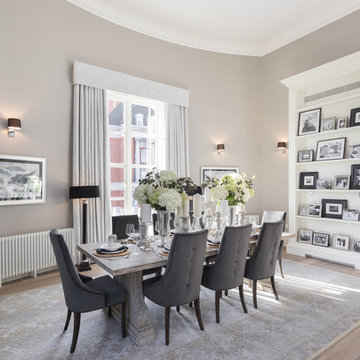
Matt Livey
Idée de décoration pour une salle à manger tradition fermée et de taille moyenne avec un mur gris et parquet clair.
Idée de décoration pour une salle à manger tradition fermée et de taille moyenne avec un mur gris et parquet clair.
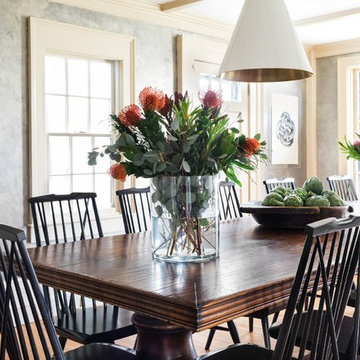
Joyelle West
Idée de décoration pour une salle à manger marine avec un mur gris, parquet clair et un sol beige.
Idée de décoration pour une salle à manger marine avec un mur gris, parquet clair et un sol beige.
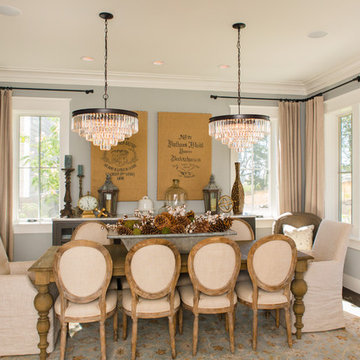
Our most recent modern farmhouse in the west Willamette Valley is what dream homes are made of. Named “Starry Night Ranch” by the homeowners, this 3 level, 4 bedroom custom home boasts of over 9,000 square feet of combined living, garage and outdoor spaces.
Well versed in the custom home building process, the homeowners spent many hours partnering with both Shan Stassens of Winsome Construction and Buck Bailey Design to add in countless unique features, including a cross hatched cable rail system, a second story window that perfectly frames a view of Mt. Hood and an entryway cut-out to keep a specialty piece of furniture tucked out of the way.
From whitewashed shiplap wall coverings to reclaimed wood sliding barn doors to mosaic tile and honed granite, this farmhouse-inspired space achieves a timeless appeal with both classic comfort and modern flair.
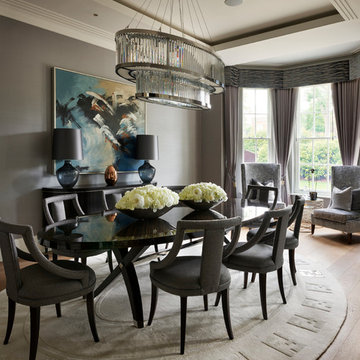
A bespoke chandelier majestically crowns our dining room design in this luxurious private estate home, the magnificent oval table encircled by stylish dining chairs in Olea Gunmetal Romo fabric - bringing an alluring lustre and inviting texture to the scheme.
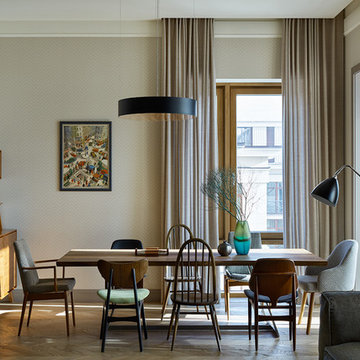
Inspiration pour une salle à manger design avec un mur gris, parquet clair et un sol beige.
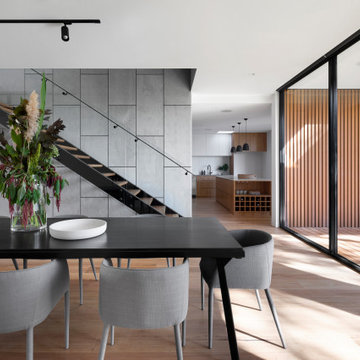
Aménagement d'une grande salle à manger ouverte sur le salon contemporaine avec un mur gris, un sol en bois brun, un sol marron, une cheminée ribbon, un manteau de cheminée en carrelage et du lambris.
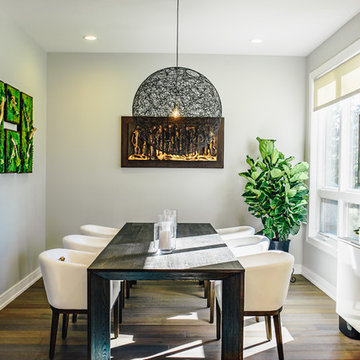
Aménagement d'une salle à manger contemporaine fermée avec un mur gris, parquet foncé et un sol marron.
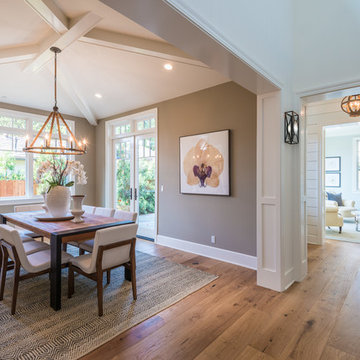
Photos Provided by Hugh Evans of Partners Trust, Interior Design by Jill Wolff Interior Design
Aménagement d'une salle à manger classique avec un mur gris, un sol en bois brun et un sol marron.
Aménagement d'une salle à manger classique avec un mur gris, un sol en bois brun et un sol marron.
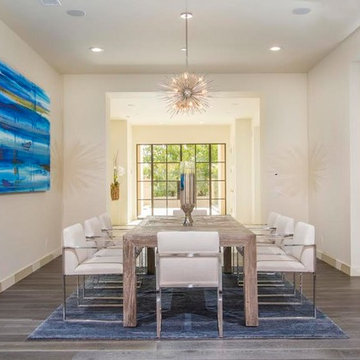
Idées déco pour une salle à manger contemporaine avec un mur gris, un sol en bois brun et un sol gris.
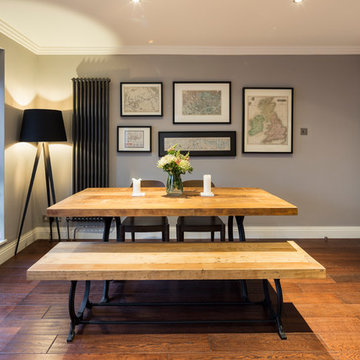
Inspiration pour une salle à manger design de taille moyenne avec un mur gris, parquet foncé et un sol marron.
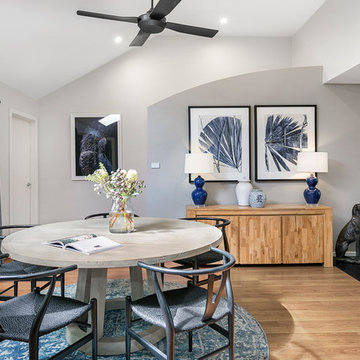
Réalisation d'une salle à manger marine avec un mur gris, un sol en bois brun et un sol marron.
Idées déco de salles à manger avec un mur gris
1
