Idées déco de salles à manger avec un mur marron et sol en stratifié
Trier par :
Budget
Trier par:Populaires du jour
1 - 20 sur 77 photos
1 sur 3

A new engineered hard wood floor was installed throughout the home along with new lighting (recessed LED lights behind the log beams in the ceiling). Steel metal flat bar was installed around the perimeter of the loft.
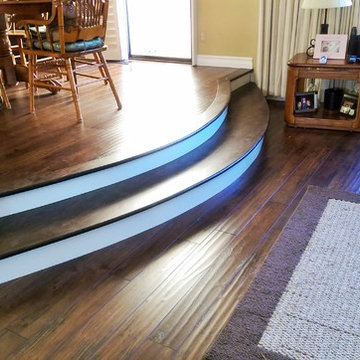
D G S Flooring
Cette image montre une salle à manger ouverte sur le salon chalet de taille moyenne avec un mur marron, sol en stratifié et un sol marron.
Cette image montre une salle à manger ouverte sur le salon chalet de taille moyenne avec un mur marron, sol en stratifié et un sol marron.
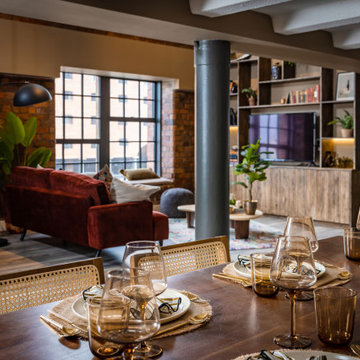
Cette image montre une grande salle à manger ouverte sur le salon bohème avec un mur marron, sol en stratifié, un sol marron et poutres apparentes.

Aménagement d'une petite salle à manger ouverte sur le salon bord de mer avec sol en stratifié, un mur marron, aucune cheminée, un sol marron et du papier peint.
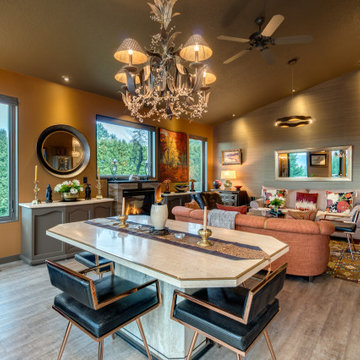
Travertine Dining Table with Brass Inlay, Leather & Rose Metal Chairs, Iron Chandelier, LED Chandelier, Large Mirror,
Idée de décoration pour une salle à manger ouverte sur le salon tradition de taille moyenne avec un mur marron, sol en stratifié, une cheminée standard, un manteau de cheminée en carrelage, un sol marron, un plafond voûté et du papier peint.
Idée de décoration pour une salle à manger ouverte sur le salon tradition de taille moyenne avec un mur marron, sol en stratifié, une cheminée standard, un manteau de cheminée en carrelage, un sol marron, un plafond voûté et du papier peint.
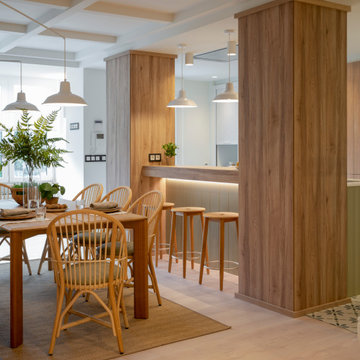
Diseño de comedor abierto a la cocina.
Reforma integral Sube Interiorismo www.subeinteriorismo.com
Fotografía Biderbost Photo
Idées déco pour une salle à manger ouverte sur la cuisine scandinave de taille moyenne avec un mur marron, sol en stratifié, aucune cheminée et un sol marron.
Idées déco pour une salle à manger ouverte sur la cuisine scandinave de taille moyenne avec un mur marron, sol en stratifié, aucune cheminée et un sol marron.
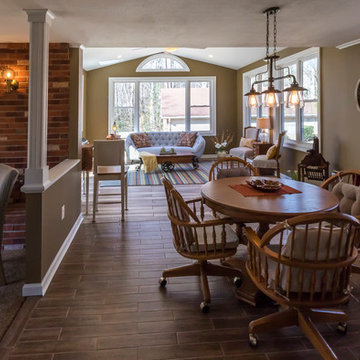
Idées déco pour une salle à manger ouverte sur la cuisine classique de taille moyenne avec aucune cheminée, un sol marron, un mur marron et sol en stratifié.

Idée de décoration pour une très grande salle à manger ouverte sur la cuisine design avec un mur marron, sol en stratifié, un sol marron, une cheminée double-face et un manteau de cheminée en brique.
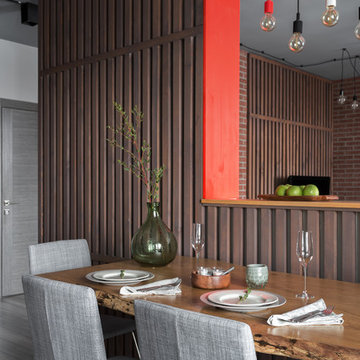
фотограф Антон Лихторович
Inspiration pour une petite salle à manger design avec un mur marron, aucune cheminée et sol en stratifié.
Inspiration pour une petite salle à manger design avec un mur marron, aucune cheminée et sol en stratifié.
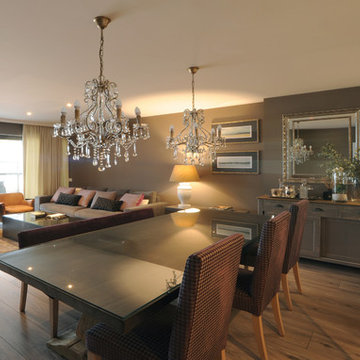
No siempre las reinas viven en palacios, ni salen en los photocalls de las fiestas más exclusivas, ni siquiera debes estar coronada, que te reconozca la gente al pasar o tener millones de followers (ahora llaman así a los chafarderos modernos de tu intimidad). Tú ya lo eres, lo sientes y tu día a día puede ser así.
Cierra los ojos e imaginemos juntos; el calor del hogar, una noche con tus mejores amigos riendo, tomando una copa de vino, el espacio donde ver jugar y crecer a tus hijos, el caminar descalza, ver una película en un día lluvioso. La felicidad es esto, o se acerca bastante. El diseño pone una pequeña y modestisima parte, tu pones el vino , un Legaris por favor, me he enamorado de ese vino…y de tu salón.
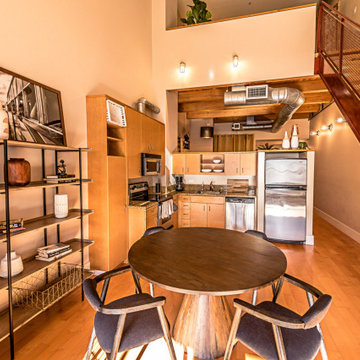
Exemple d'une salle à manger ouverte sur la cuisine exotique de taille moyenne avec un mur marron, sol en stratifié et un sol marron.
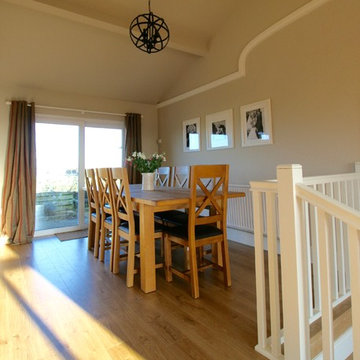
Living room in a large 1970's bungalow with open plan access to the dining room and kitchen. The previous owners had clad the RSJ's in an attempt to make them look like wooden beams so the first job was to clad and plaster the whole ceiling, followed by a new staircase and flooring. Two zones were created to deal with the large space and the room was decorated in a modern country style using a palette of neutrals with cranberry coloured accents
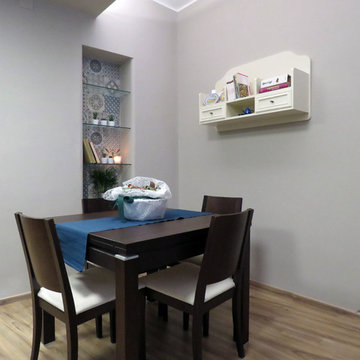
Proseguendo si accede alla zona dedicata al tavolo da pranzo, ricavata in una rientranza delle pareti.
Lo spazio è stato studiato in modo da garantire l'apertura del tavolo e consentire quindi di ospitare fino 8/10 persone sedute.
La nicchia è stata valorizzata decorandola con un richiamo di cementine, che caratterizzano la zona cucina, e delle mensoline in vetro.
Il pensile che completa e decora questa zona, è stato recuperato da una vecchia camera per ragazze ed è stato qui riutilizzato per contenere i libri di cucina.
A pavimento un laminato effetto legno (utilizzato per la presenza di un cane, parte integrante della famiglia).
L'intero progetto è stato basato sul recupero degli arredi già esistenti ed il riutilizzo di altri vecchi arredi.
A parete è stato utilizzato un colore nocciola, riportato anche sul soffitto nella zona ribassata.
Lo studio dell'illuminazione, diretta ed indiretta, conferisce il completamento visivo.
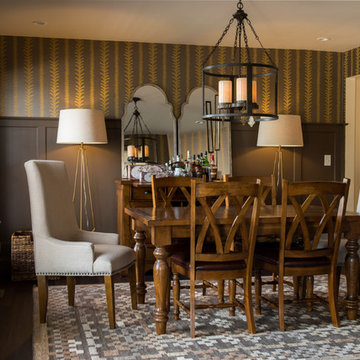
To add character into what felt like a square-box dining room, we utilized painted millwork, wallpaper, and custom shutters. We used the homeowners' existing dining set with the addition of two new end chairs from Stash. Keeping with the moody brown color scheme, a textured natural/brown/gray rug from Loloi adds softness to the room. Warm, low lighting finish off the room's ambiance.
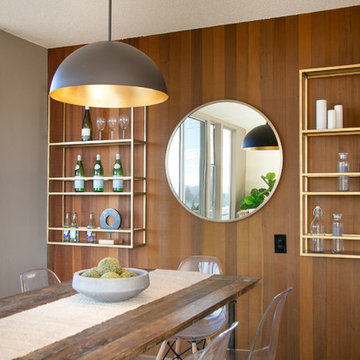
Marcell Puzsar Bright Room SF
Inspiration pour une petite salle à manger design fermée avec un mur marron et sol en stratifié.
Inspiration pour une petite salle à manger design fermée avec un mur marron et sol en stratifié.
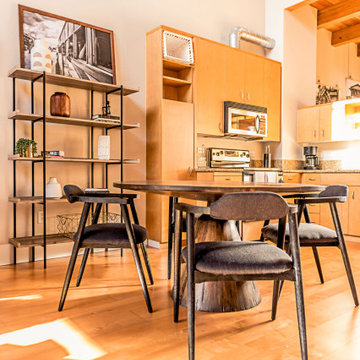
Réalisation d'une salle à manger ouverte sur la cuisine ethnique de taille moyenne avec un mur marron, sol en stratifié et un sol marron.
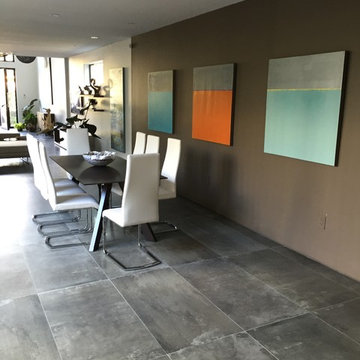
Cette photo montre une grande salle à manger moderne fermée avec un mur marron, sol en stratifié, aucune cheminée et un sol gris.
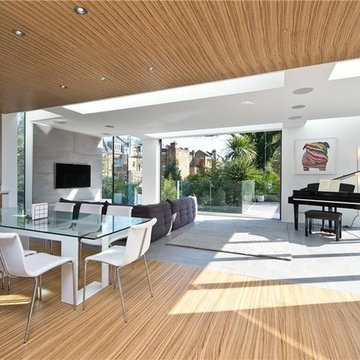
Cette photo montre une grande salle à manger ouverte sur le salon tendance avec sol en stratifié, un mur marron et un sol marron.
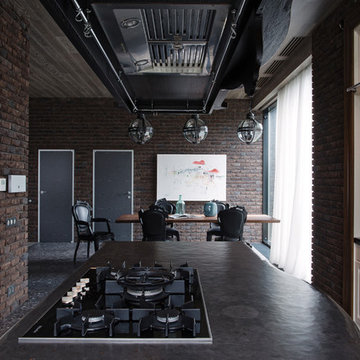
Idées déco pour une grande salle à manger ouverte sur le salon contemporaine avec un mur marron, sol en stratifié, aucune cheminée et un sol marron.
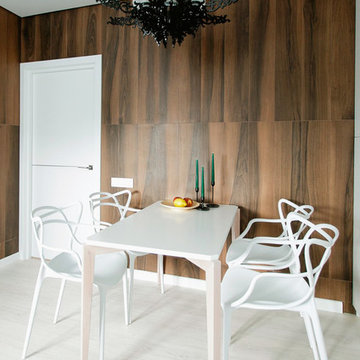
В кухне-гостиной, даже при небольших габаритах, удалось разместить обеденную зону. Несмотря на белый цвет стола и стульев, на фоне активной плитки под дерево они уступают. А в компании с прекрасной люстрой создают отличную композицию.
Фотограф:Лена Швоева
Idées déco de salles à manger avec un mur marron et sol en stratifié
1