Idées déco de salles à manger avec un mur marron et un sol en brique
Trier par :
Budget
Trier par:Populaires du jour
1 - 17 sur 17 photos
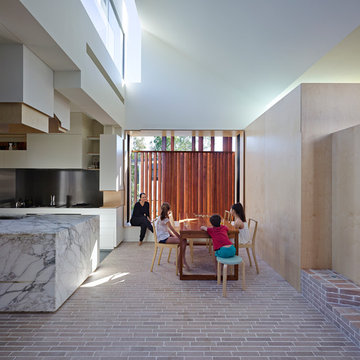
The owners of this 1890’s timber cottage –an architect and an interior designer – created a dramatic extension that weaves from the remodelled existing house, through a new pavilion accommodating a hall, bathroom, bedrooms, dining area and kitchen, and into the back garden. An original quarter-bond brick fireplace “anchored” the old building and became the extension’s starting point. The new work artfully uses brick to respond to light while defining boundaries and social spaces, creating edges to perch, responding to privacy, and addressing the garden. The brick walls and floors are patterned with quarter-bond variations along with hit-and-miss (perforated) walling and open perpends (the vertical gaps between bricks), blurring the distinction between internal and external space. The brickwork, predominately in Simmental Silver along with reclaimed bricks, captures an architecture that is responsive, connecting to its place and environment. The handcrafted brickwork creates geometries and forms, contrasting mass with void to create a sense of lightness and connection to site.
Photographer: Christopher Frederick Jones (Elvis & Rose photo by Alex Chomicz)
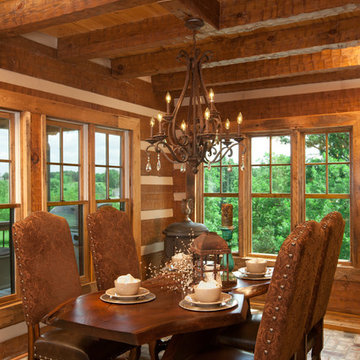
Another view of the dining space and the wood slab table. Rustic elegance!
Cette photo montre une grande salle à manger ouverte sur le salon montagne avec un mur marron et un sol en brique.
Cette photo montre une grande salle à manger ouverte sur le salon montagne avec un mur marron et un sol en brique.
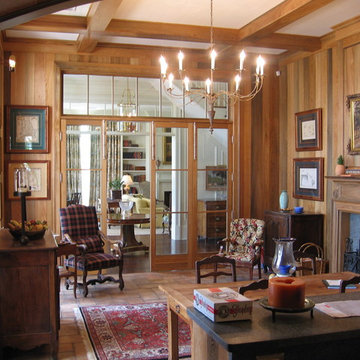
Keeping room, with Sinker Cypress walls and beams.
Cette image montre une grande salle à manger traditionnelle fermée avec un mur marron, un sol en brique, une cheminée standard et un manteau de cheminée en béton.
Cette image montre une grande salle à manger traditionnelle fermée avec un mur marron, un sol en brique, une cheminée standard et un manteau de cheminée en béton.
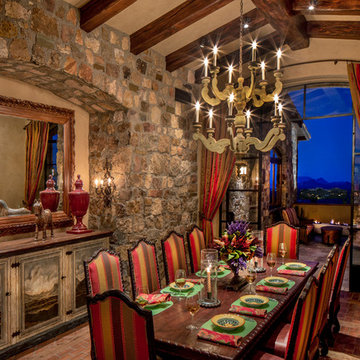
©ThompsonPhotographic.com 2015
Idées déco pour une salle à manger montagne fermée avec un mur marron et un sol en brique.
Idées déco pour une salle à manger montagne fermée avec un mur marron et un sol en brique.
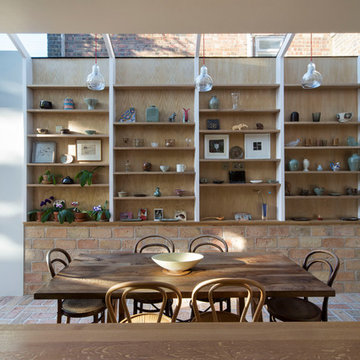
Cette image montre une salle à manger nordique de taille moyenne avec un mur marron, un sol en brique et un sol orange.
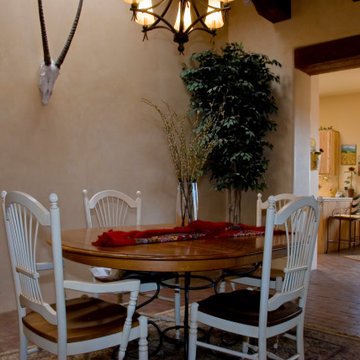
Exemple d'une grande salle à manger sud-ouest américain fermée avec un mur marron, un sol en brique, aucune cheminée, un sol rouge, poutres apparentes et un plafond voûté.
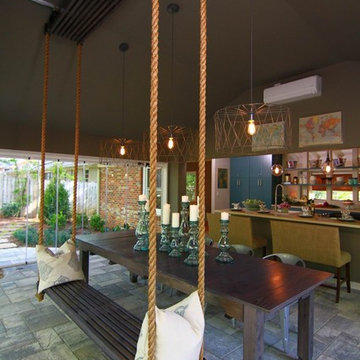
Réalisation d'une salle à manger ouverte sur la cuisine tradition de taille moyenne avec un mur marron, un sol en brique, aucune cheminée et un sol gris.
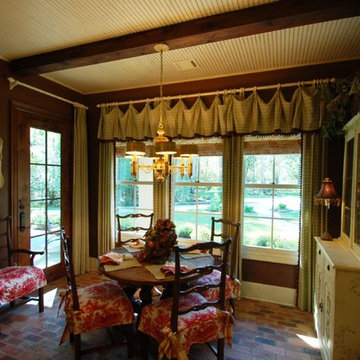
Réalisation d'une salle à manger ouverte sur la cuisine bohème avec un mur marron et un sol en brique.
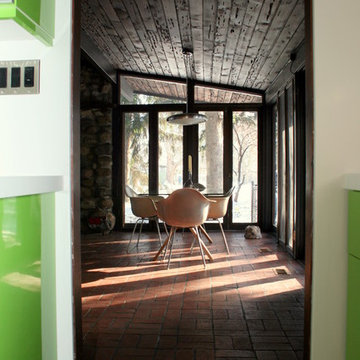
Exemple d'une salle à manger ouverte sur le salon rétro de taille moyenne avec un mur marron, un sol en brique et aucune cheminée.
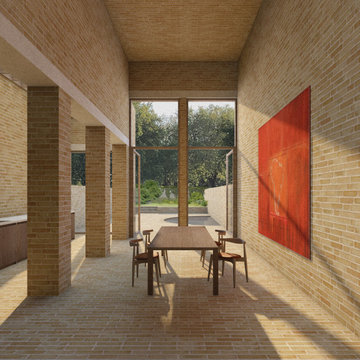
Réalisation d'une grande salle à manger ouverte sur la cuisine design avec un mur marron, un sol en brique et un sol marron.
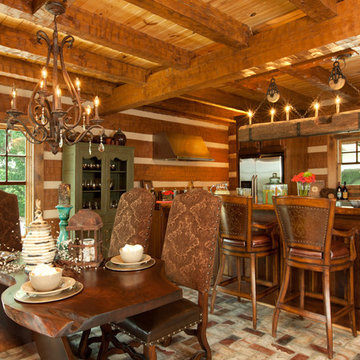
A kitchen and dining area are large but cozy. The unique wood slab table and the wood beam island light are perfect for this rustic home.
Réalisation d'une grande salle à manger ouverte sur le salon chalet avec un mur marron et un sol en brique.
Réalisation d'une grande salle à manger ouverte sur le salon chalet avec un mur marron et un sol en brique.
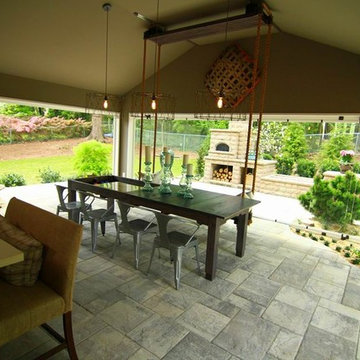
Exemple d'une salle à manger ouverte sur la cuisine chic de taille moyenne avec un mur marron, un sol en brique, aucune cheminée et un sol gris.
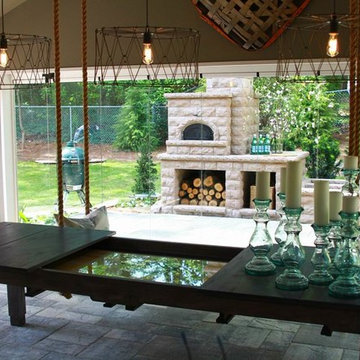
Idées déco pour une salle à manger ouverte sur la cuisine classique de taille moyenne avec un mur marron, un sol en brique, aucune cheminée et un sol gris.

Cette image montre une salle à manger ouverte sur la cuisine traditionnelle de taille moyenne avec un mur marron, un sol en brique, aucune cheminée et un sol gris.
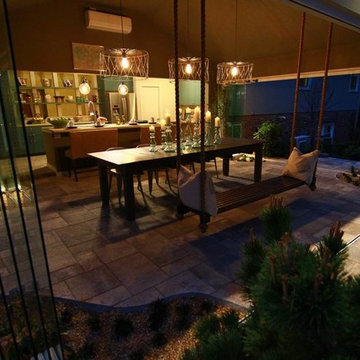
Idée de décoration pour une salle à manger ouverte sur la cuisine tradition de taille moyenne avec un mur marron, un sol en brique, aucune cheminée et un sol gris.
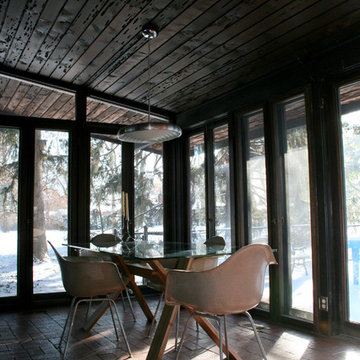
Cette photo montre une salle à manger ouverte sur le salon rétro de taille moyenne avec un mur marron, un sol en brique et aucune cheminée.
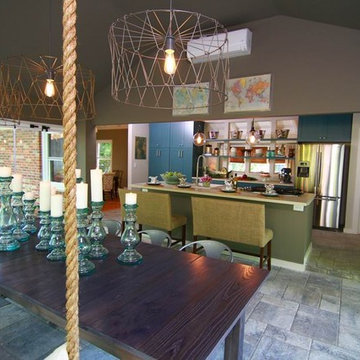
Inspiration pour une salle à manger ouverte sur la cuisine traditionnelle de taille moyenne avec un mur marron, un sol en brique, aucune cheminée et un sol gris.
Idées déco de salles à manger avec un mur marron et un sol en brique
1