Idées déco de salles à manger avec un mur marron et un sol gris
Trier par:Populaires du jour
1 - 20 sur 335 photos

All Cedar Log Cabin the beautiful pines of AZ
Elmira Stove Works appliances
Photos by Mark Boisclair
Exemple d'une grande salle à manger ouverte sur le salon montagne avec un sol en ardoise, un mur marron et un sol gris.
Exemple d'une grande salle à manger ouverte sur le salon montagne avec un sol en ardoise, un mur marron et un sol gris.
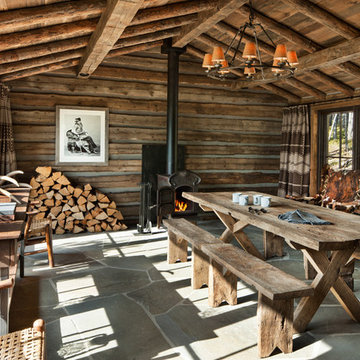
David Marlow
Idées déco pour une rideau de salle à manger montagne avec un mur marron, un poêle à bois et un sol gris.
Idées déco pour une rideau de salle à manger montagne avec un mur marron, un poêle à bois et un sol gris.
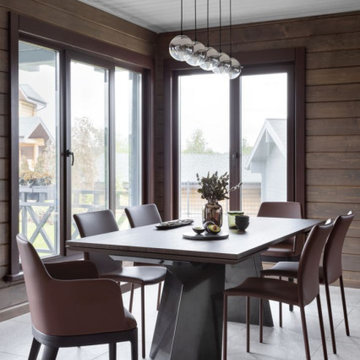
Обеденная группа, Bontempi. Кухонный гарнитур, Scavolini. Подвесные светильники, Tom Dixon.
Cette photo montre une grande salle à manger ouverte sur la cuisine tendance avec un mur marron et un sol gris.
Cette photo montre une grande salle à manger ouverte sur la cuisine tendance avec un mur marron et un sol gris.
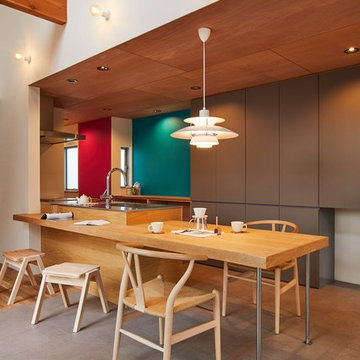
(夫婦+子供2人)4人家族のための新築住宅
photos by Katsumi Simada
Exemple d'une salle à manger ouverte sur la cuisine moderne de taille moyenne avec un mur marron, un sol en liège, aucune cheminée et un sol gris.
Exemple d'une salle à manger ouverte sur la cuisine moderne de taille moyenne avec un mur marron, un sol en liège, aucune cheminée et un sol gris.
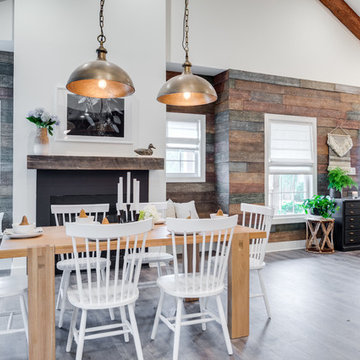
Mohawk's laminate Cottage Villa flooring with #ArmorMax finish in Cheyenne Rock Oak. Rustic dining room table with white chairs, plank walls and fireplace with pendant lights.

With a generous amount of natural light flooding this open plan kitchen diner and exposed brick creating an indoor outdoor feel, this open-plan dining space works well with the kitchen space, that we installed according to the brief and specification of Architect - Michel Schranz.
We installed a polished concrete worktop with an under mounted sink and recessed drain as well as a sunken gas hob, creating a sleek finish to this contemporary kitchen. Stainless steel cabinetry complements the worktop.
We fitted a bespoke shelf (solid oak) with an overall length of over 5 meters, providing warmth to the space.
Photo credit: David Giles
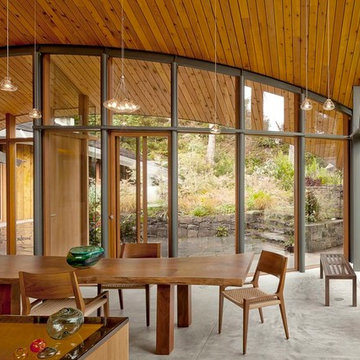
Cette image montre une salle à manger design avec un mur marron, sol en béton ciré et un sol gris.

Scott Amundson Photography
Aménagement d'une salle à manger montagne avec un mur marron, sol en béton ciré, un sol gris, un plafond voûté et un plafond en bois.
Aménagement d'une salle à manger montagne avec un mur marron, sol en béton ciré, un sol gris, un plafond voûté et un plafond en bois.

Aménagement d'une salle à manger ouverte sur le salon contemporaine de taille moyenne avec un mur marron, sol en béton ciré, un sol gris, poutres apparentes et boiseries.

This Aspen retreat boasts both grandeur and intimacy. By combining the warmth of cozy textures and warm tones with the natural exterior inspiration of the Colorado Rockies, this home brings new life to the majestic mountains.
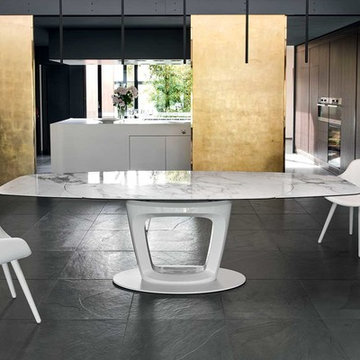
Aménagement d'une grande salle à manger ouverte sur la cuisine contemporaine avec un mur marron, un sol en ardoise, aucune cheminée et un sol gris.

Amazing front porch of a modern farmhouse built by Steve Powell Homes (www.stevepowellhomes.com). Photo Credit: David Cannon Photography (www.davidcannonphotography.com)

Francisco Cortina / Raquel Hernández
Idées déco pour une très grande salle à manger ouverte sur le salon montagne avec un sol en ardoise, une cheminée standard, un manteau de cheminée en pierre, un sol gris et un mur marron.
Idées déco pour une très grande salle à manger ouverte sur le salon montagne avec un sol en ardoise, une cheminée standard, un manteau de cheminée en pierre, un sol gris et un mur marron.
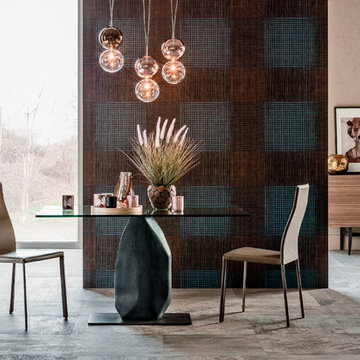
Designed by Oriano Favaretto for Cattelan Italia and manufactured in Italy, Obelisco Contemporary Dining Table helps realize a truly special space that weds refinement and functionality with bold lines and graceful curves.
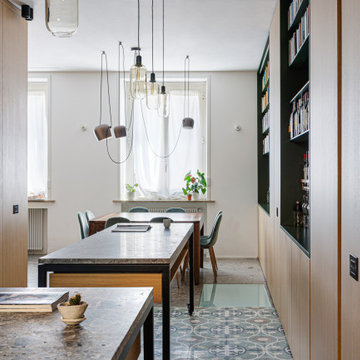
Vista della sala da pranzo dalla cucina. Realizzazione su misura di arredi contenitori a parete. Isola del soggiorno e isola della cucina realizzati su misura. Piano delle isole realizzate in marmo CEPPO DI GRE.
Pavimentazione sala da pranzo marmo CEPPO DI GRE.
Pavimentazione cucina APARICI modello VENEZIA ELYSEE LAPPATO.
Illuminazione FLOS.
Falegnameria di IGOR LECCESE, che ha realizzato tutto, comprese le due isole.
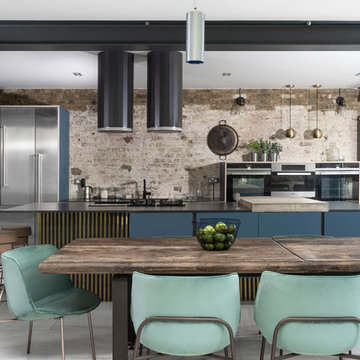
Aménagement d'une salle à manger ouverte sur la cuisine industrielle avec un mur marron, aucune cheminée et un sol gris.
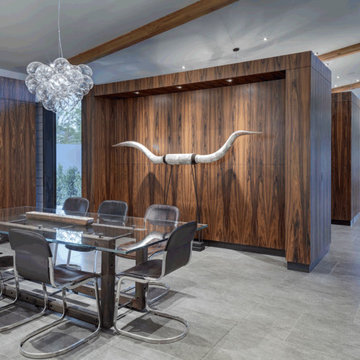
Charles Davis Smith, AIA
Aménagement d'une très grande salle à manger ouverte sur le salon moderne avec un sol en carrelage de céramique, un sol gris, un mur marron et aucune cheminée.
Aménagement d'une très grande salle à manger ouverte sur le salon moderne avec un sol en carrelage de céramique, un sol gris, un mur marron et aucune cheminée.
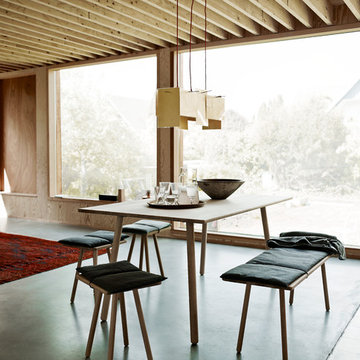
Am Esstisch GEORG DINING TABLE ist bequem für sechs Personen Platz – oder sogar für zehn, wenn alle etwas zusammenrücken. Die abgerundeten Tischbeine von GEORG sind leicht nach innen versetzt angebracht, sodass sie niemanden in seiner Beinfreiheit einengen. Auf ihnen liegt eine dünne Tischplatte mit ebenfalls abgerundeten Kanten. Der Holztisch wirkt durch die gerade Linienführung und die filigranen Teilstücke sehr leicht und zart.
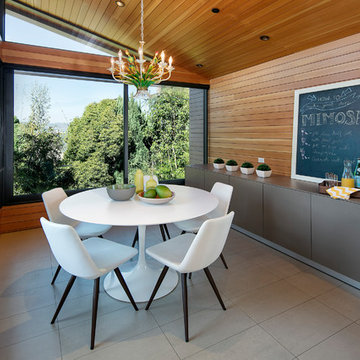
An informal dining area sits just off the kitchen. Floor-to-ceiling windows on the second-story paired with wood-paneled walls make the room feel like it is up in the trees.
Photo: Jim Bartsch
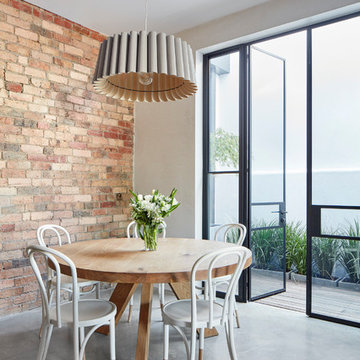
Dining space with round table and pendant light offset the clean straight walls and steel windows and doors. The exposed brick wall adds texture and colour.
Image by: Jack Lovel Photography
Idées déco de salles à manger avec un mur marron et un sol gris
1