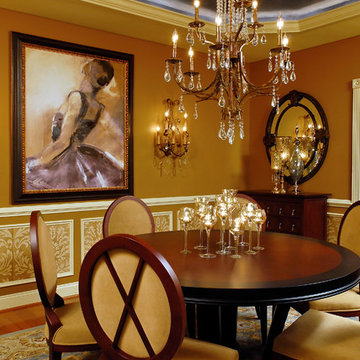Idées déco de salles à manger avec un mur marron
Trier par :
Budget
Trier par:Populaires du jour
41 - 60 sur 6 402 photos
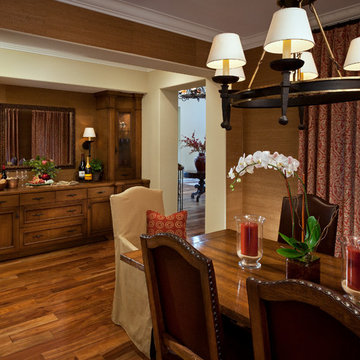
Martin King
Aménagement d'une salle à manger classique avec un mur marron et parquet foncé.
Aménagement d'une salle à manger classique avec un mur marron et parquet foncé.
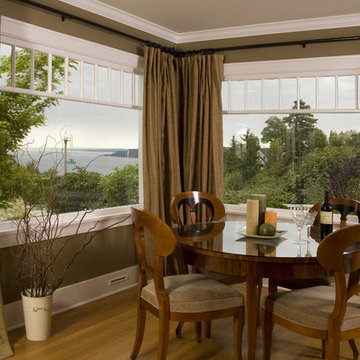
Photography by Northlight Photography.
Cette image montre une rideau de salle à manger traditionnelle avec un mur marron et un sol en bois brun.
Cette image montre une rideau de salle à manger traditionnelle avec un mur marron et un sol en bois brun.
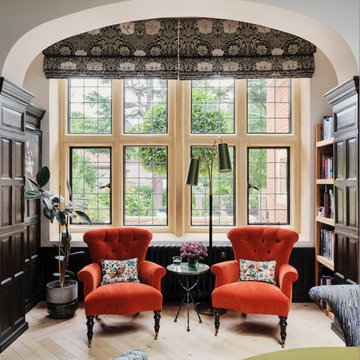
The dining room in our Blackheath restoration project was panelled in a dark wood which contrasts with the paler oak herringbone parquet floor, a William Morris electric bind & pair of velvet armchairs panelled ceiling

Our client wanted us to create a cosy and atmospheric dining experience, so we embraced the north facing room and painted it top to bottom in a deep, warm brown from Little Greene. To help lift the room and create a conversation starter, we chose a sketched cloud wallpaper for the ceiling.
Full length curtains, recessed into the ceiling help to make the room feel bigger and are up-lit by ground lights that emphasise the folds in the fabric.
The sculptural dining table from Emmemobili takes centre stage and is surrounded by comfortable upholstered dining chairs. We chose two fabrics for the dining chairs to add interest. The ochre velvet pairs beautifully with the yellow glass Porta Romana lamps and brushed brass over-sized round mirror.
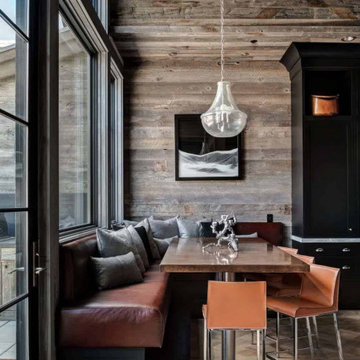
Cette image montre une petite salle à manger ouverte sur la cuisine chalet avec un mur marron, aucune cheminée et parquet clair.
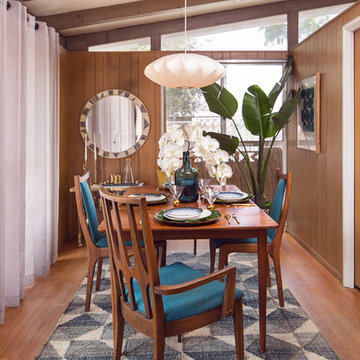
Roberto Garcia Photography
Réalisation d'une salle à manger vintage fermée avec un mur marron, un sol en bois brun et un sol marron.
Réalisation d'une salle à manger vintage fermée avec un mur marron, un sol en bois brun et un sol marron.
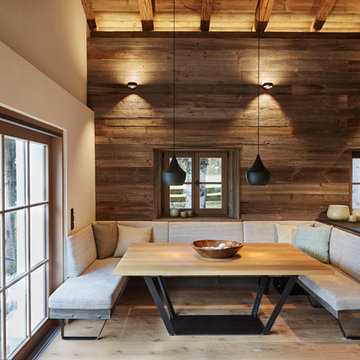
Fotograf Benjamin Ganzenmüller, München
Cette photo montre une salle à manger montagne fermée et de taille moyenne avec un sol en bois brun, un mur marron et un sol marron.
Cette photo montre une salle à manger montagne fermée et de taille moyenne avec un sol en bois brun, un mur marron et un sol marron.
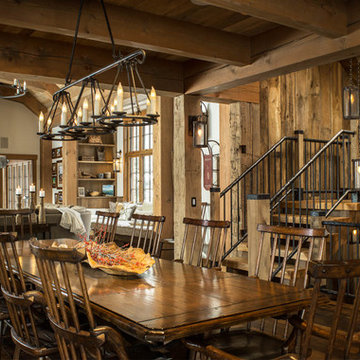
Photo: Jim Westphalen
Inspiration pour une salle à manger chalet avec un mur marron, parquet foncé, un sol marron, une cheminée standard et un manteau de cheminée en pierre.
Inspiration pour une salle à manger chalet avec un mur marron, parquet foncé, un sol marron, une cheminée standard et un manteau de cheminée en pierre.
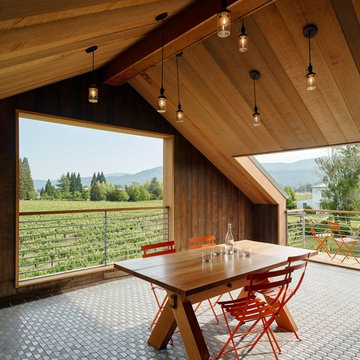
Cette image montre une salle à manger rustique avec un mur marron et un sol multicolore.

Martha O'Hara Interiors, Interior Design & Photo Styling | Troy Thies, Photography | Artwork, Joeseph Theroux |
Please Note: All “related,” “similar,” and “sponsored” products tagged or listed by Houzz are not actual products pictured. They have not been approved by Martha O’Hara Interiors nor any of the professionals credited. For information about our work, please contact design@oharainteriors.com.
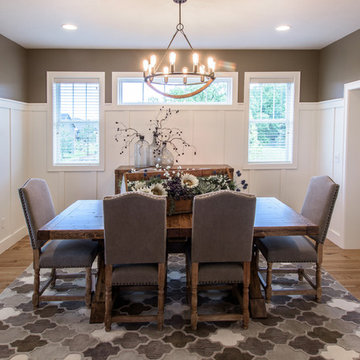
Réalisation d'une salle à manger tradition fermée et de taille moyenne avec un mur marron, parquet clair, aucune cheminée et un sol marron.
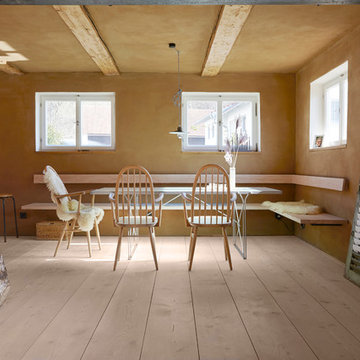
Dielen Douglasie Massiv Natur mit 300mm Breite und bis zu 9m Raumlängen - Oberfläche weiß gelaugt & weiß geölt.
Beim Umbau eines unter Denkmalschutz stehenden Bauernhofs wurden natürliche und hochwertige Materialien eingesetzt. So auch ein pur natur Boden aus Douglasie Dielen in der Sortierung Select.
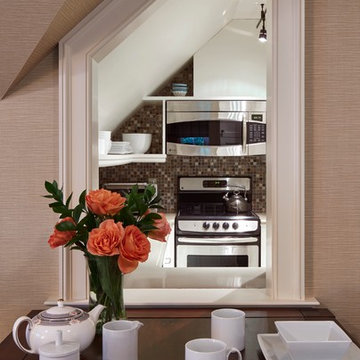
Charles Hilton Architects, Robert Benson Photography
From grand estates, to exquisite country homes, to whole house renovations, the quality and attention to detail of a "Significant Homes" custom home is immediately apparent. Full time on-site supervision, a dedicated office staff and hand picked professional craftsmen are the team that take you from groundbreaking to occupancy. Every "Significant Homes" project represents 45 years of luxury homebuilding experience, and a commitment to quality widely recognized by architects, the press and, most of all....thoroughly satisfied homeowners. Our projects have been published in Architectural Digest 6 times along with many other publications and books. Though the lion share of our work has been in Fairfield and Westchester counties, we have built homes in Palm Beach, Aspen, Maine, Nantucket and Long Island.

Exemple d'une grande salle à manger ouverte sur le salon tendance avec un mur marron, une cheminée double-face, un sol en carrelage de céramique et un manteau de cheminée en pierre.
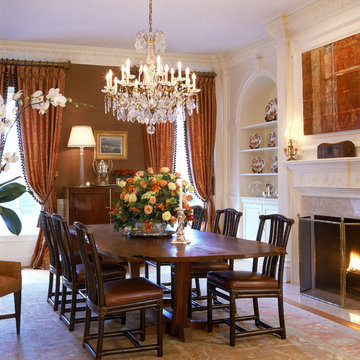
Gwin Hunt Photogaphy
Réalisation d'une grande salle à manger tradition avec un mur marron, une cheminée standard, un manteau de cheminée en pierre et éclairage.
Réalisation d'une grande salle à manger tradition avec un mur marron, une cheminée standard, un manteau de cheminée en pierre et éclairage.
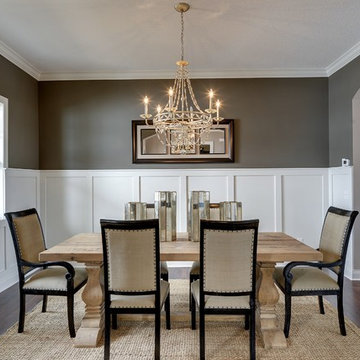
Neutral toned furniture and rug. Rustic wood table. Suede upholstery chairs. Rustic center piece. Crown moulding. White painted wainscoting. Arched doorway. Chandelier with electric candles. Photography by Spacecrafting.
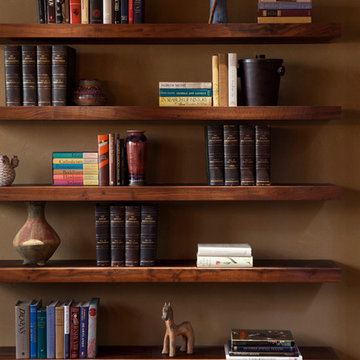
ASID Design Excellence First Place Residential – Best Individual Room (Traditional)
This dining room was created by Michael Merrill Design Studio from a space originally intended to serve as both living room and dining room - both "formal" in style. Our client loved the idea of having one gracious and warm space based on a Santa Fe aesthetic.
Photos © Paul Dyer Photography
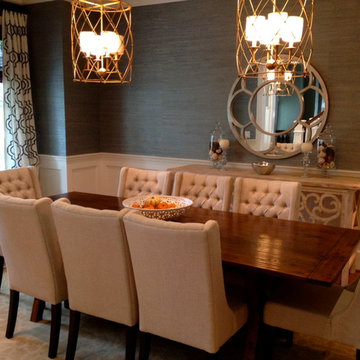
Réalisation d'une grande salle à manger tradition fermée avec un mur marron, un sol en bois brun et aucune cheminée.
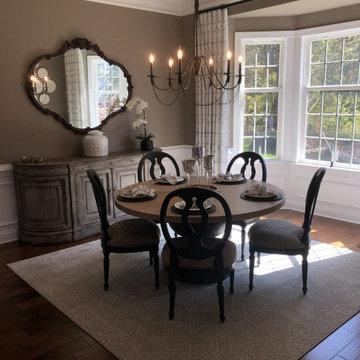
Réalisation d'une salle à manger ouverte sur la cuisine de taille moyenne avec un mur marron, parquet foncé, aucune cheminée et un sol marron.
Idées déco de salles à manger avec un mur marron
3
