Idées déco de salles à manger avec un mur multicolore et un manteau de cheminée en brique
Trier par :
Budget
Trier par:Populaires du jour
1 - 20 sur 62 photos
1 sur 3
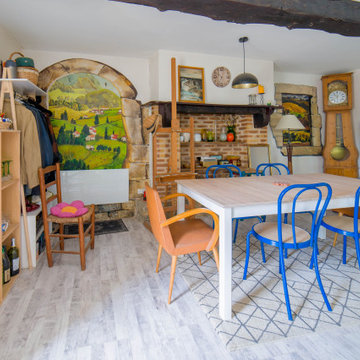
Salle à manger d'artiste avec beaucoup de charme et objets coup de coeur de la cliente
Idée de décoration pour une salle à manger ouverte sur le salon champêtre de taille moyenne avec un mur multicolore, parquet clair, une cheminée standard, un manteau de cheminée en brique, un sol gris et éclairage.
Idée de décoration pour une salle à manger ouverte sur le salon champêtre de taille moyenne avec un mur multicolore, parquet clair, une cheminée standard, un manteau de cheminée en brique, un sol gris et éclairage.

THE COMPLETE RENOVATION OF A LARGE DETACHED FAMILY HOME
This project was a labour of love from start to finish and we think it shows. We worked closely with the architect and contractor to create the interiors of this stunning house in Richmond, West London. The existing house was just crying out for a new lease of life, it was so incredibly tired and dated. An interior designer’s dream.
A new rear extension was designed to house the vast kitchen diner. Below that in the basement – a cinema, games room and bar. In addition, the drawing room, entrance hall, stairwell master bedroom and en-suite also came under our remit. We took all these areas on plan and articulated our concepts to the client in 3D. Then we implemented the whole thing for them. So Timothy James Interiors were responsible for curating or custom-designing everything you see in these photos
OUR FULL INTERIOR DESIGN SERVICE INCLUDING PROJECT COORDINATION AND IMPLEMENTATION
Our brief for this interior design project was to create a ‘private members club feel’. Precedents included Soho House and Firmdale Hotels. This is very much our niche so it’s little wonder we were appointed. Cosy but luxurious interiors with eye-catching artwork, bright fabrics and eclectic furnishings.
The scope of services for this project included both the interior design and the interior architecture. This included lighting plan , kitchen and bathroom designs, bespoke joinery drawings and a design for a stained glass window.
This project also included the full implementation of the designs we had conceived. We liaised closely with appointed contractor and the trades to ensure the work was carried out in line with the designs. We ordered all of the interior finishes and had them delivered to the relevant specialists. Furniture, soft furnishings and accessories were ordered alongside the site works. When the house was finished we conducted a full installation of the furnishings, artwork and finishing touches.
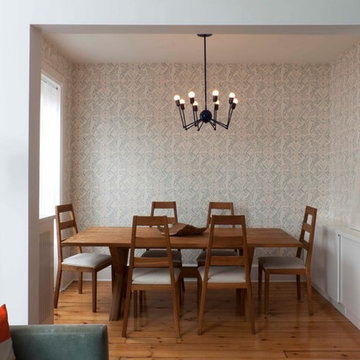
Inspiration pour une salle à manger nordique avec un mur multicolore, un sol en bois brun, une cheminée standard et un manteau de cheminée en brique.
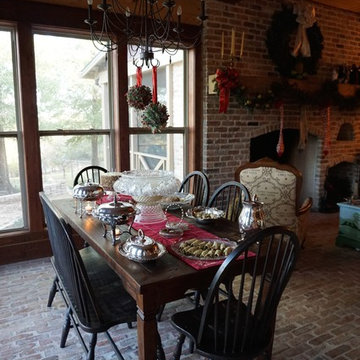
Instead of the usual fare, we chose to have a Christmas lunch buffet. Here you can see our table, and a peek of the fireplace, exquisitely dressed for Christmas.
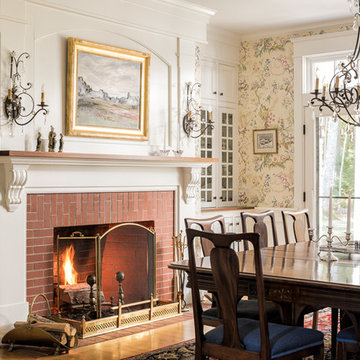
Custom cabinetry by Black Bear Woodworking & Fine Cabinetry www.blackbearcabinetry.com
Cette photo montre une salle à manger chic de taille moyenne avec un mur multicolore, une cheminée standard, un manteau de cheminée en brique, un sol en bois brun et un sol marron.
Cette photo montre une salle à manger chic de taille moyenne avec un mur multicolore, une cheminée standard, un manteau de cheminée en brique, un sol en bois brun et un sol marron.
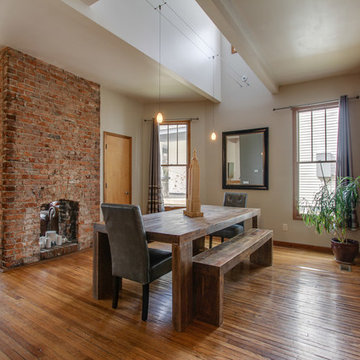
Showcase Photographers
Cette photo montre une salle à manger chic avec un sol en bois brun, une cheminée double-face, un manteau de cheminée en brique et un mur multicolore.
Cette photo montre une salle à manger chic avec un sol en bois brun, une cheminée double-face, un manteau de cheminée en brique et un mur multicolore.
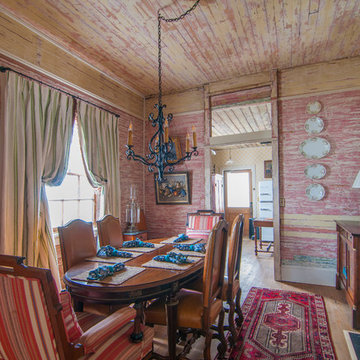
Joshua Cain
Cette photo montre une rideau de salle à manger éclectique fermée avec un mur multicolore, un sol en bois brun, une cheminée standard et un manteau de cheminée en brique.
Cette photo montre une rideau de salle à manger éclectique fermée avec un mur multicolore, un sol en bois brun, une cheminée standard et un manteau de cheminée en brique.

Having worked ten years in hospitality, I understand the challenges of restaurant operation and how smart interior design can make a huge difference in overcoming them.
This once country cottage café needed a facelift to bring it into the modern day but we honoured its already beautiful features by stripping back the lack lustre walls to expose the original brick work and constructing dark paneling to contrast.
The rustic bar was made out of 100 year old floorboards and the shelves and lighting fixtures were created using hand-soldered scaffold pipe for an industrial edge. The old front of house bar was repurposed to make bespoke banquet seating with storage, turning the high traffic hallway area from an avoid zone for couples to an enviable space for groups.
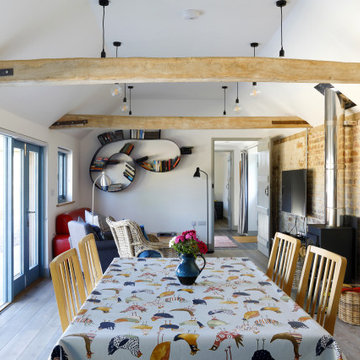
converted farm building into self catered holiday home.
Exemple d'une salle à manger nature de taille moyenne avec un mur multicolore, un sol en bois brun, un poêle à bois, un manteau de cheminée en brique, un sol marron, poutres apparentes et un mur en parement de brique.
Exemple d'une salle à manger nature de taille moyenne avec un mur multicolore, un sol en bois brun, un poêle à bois, un manteau de cheminée en brique, un sol marron, poutres apparentes et un mur en parement de brique.
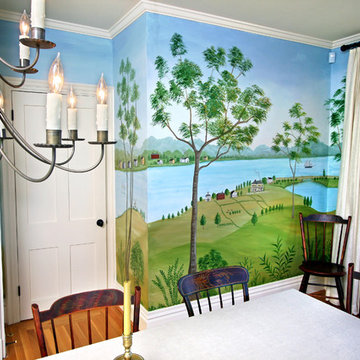
A custom painted mural by Mark King (MSK Decorative Arts) graces the walls of the dining room. The theme is inspired by images of the Mystic River from the 18th century. Painted in the manner of Rufus Porter who was an itinerant painter traveling around New England in the late 1800's.
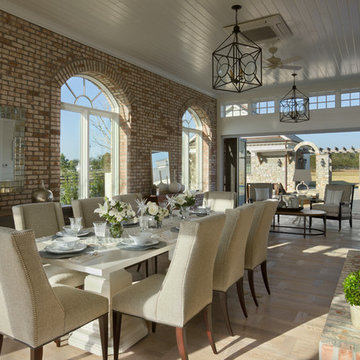
Zoltan Construction, Roger Wade Photography
Réalisation d'une très grande salle à manger ouverte sur la cuisine tradition avec un mur multicolore, parquet foncé et un manteau de cheminée en brique.
Réalisation d'une très grande salle à manger ouverte sur la cuisine tradition avec un mur multicolore, parquet foncé et un manteau de cheminée en brique.
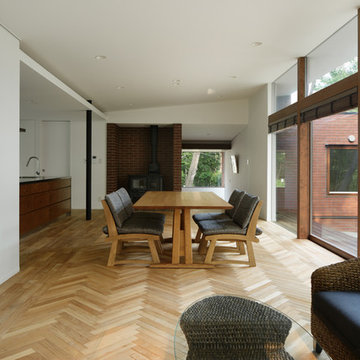
ダイニング
Idées déco pour une salle à manger ouverte sur le salon moderne avec un mur multicolore, parquet clair, un poêle à bois et un manteau de cheminée en brique.
Idées déco pour une salle à manger ouverte sur le salon moderne avec un mur multicolore, parquet clair, un poêle à bois et un manteau de cheminée en brique.
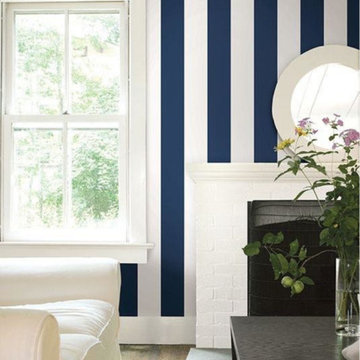
Exemple d'une salle à manger chic avec un mur multicolore, un sol en bois brun, une cheminée standard, un manteau de cheminée en brique et un sol marron.
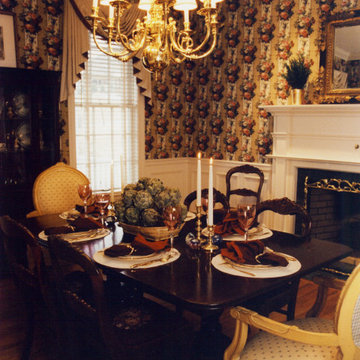
Vintage formal dining room enlists treasured family heirloom dining set from grand parents. Custom swag window valances with wood clothe taped blinds complete this old south dining allure. Brass chandelier adds sparkle.

Having worked ten years in hospitality, I understand the challenges of restaurant operation and how smart interior design can make a huge difference in overcoming them.
This once country cottage café needed a facelift to bring it into the modern day but we honoured its already beautiful features by stripping back the lack lustre walls to expose the original brick work and constructing dark paneling to contrast.
The rustic bar was made out of 100 year old floorboards and the shelves and lighting fixtures were created using hand-soldered scaffold pipe for an industrial edge. The old front of house bar was repurposed to make bespoke banquet seating with storage, turning the high traffic hallway area from an avoid zone for couples to an enviable space for groups.
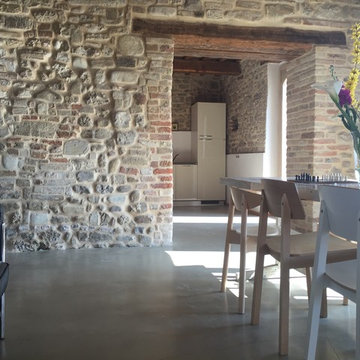
Inspiration pour une salle à manger ouverte sur la cuisine rustique de taille moyenne avec un mur multicolore, sol en béton ciré, une cheminée standard et un manteau de cheminée en brique.
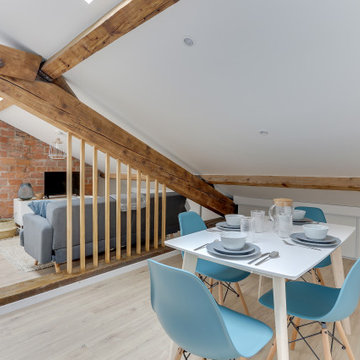
Cet appartement à entièrement été créé et viabilisé à partir de combles vierges. Ces larges espaces sous combles étaient tellement vastes que j'ai pu y implanter deux appartements de type 2. Retrouvez son jumeau dans un tout autre style nommé NATURAL dans la catégorie projets.
Pour la rénovation de cet appartement l'enjeu était d'optimiser les espaces tout en conservant le plus de charme et de cachet possible. J'ai donc sans hésité choisi de laisser les belles poutres de la charpente apparentes ainsi qu'un mur de brique existant que nous avons pris le soin de rénover.
L'ajout d'une claustras sur mesure nous permet de distinguer le coin TV du coin repas.
La large cuisine installée sous un plafond cathédrale nous offre de beaux et lumineux volumes : mission réussie pour les propriétaires qui souhaitaient proposer un logement sous pentes sans que leurs locataires se sentent oppressés !
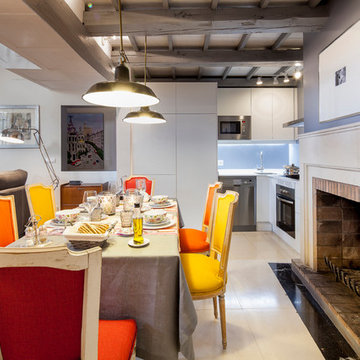
Fotógrafo: Pedro de Agustín
Idées déco pour une grande salle à manger ouverte sur le salon classique avec un mur multicolore, une cheminée standard, un manteau de cheminée en brique et éclairage.
Idées déco pour une grande salle à manger ouverte sur le salon classique avec un mur multicolore, une cheminée standard, un manteau de cheminée en brique et éclairage.
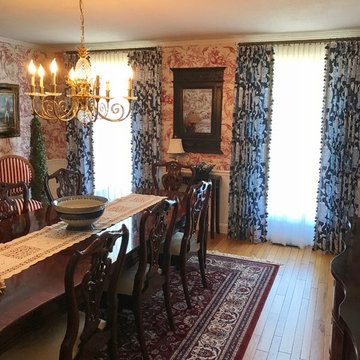
Custom designed blue and while toile draperies with detailed fringe and white sheers add new interest to this traditional dining room.
Cette image montre une grande salle à manger traditionnelle avec parquet clair, un manteau de cheminée en brique, un sol beige, aucune cheminée et un mur multicolore.
Cette image montre une grande salle à manger traditionnelle avec parquet clair, un manteau de cheminée en brique, un sol beige, aucune cheminée et un mur multicolore.
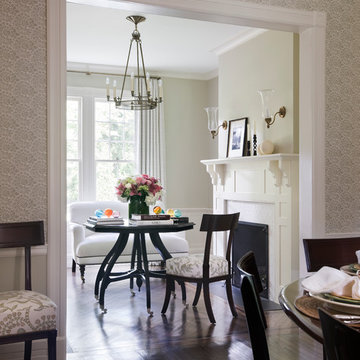
Exemple d'une salle à manger chic avec un mur multicolore, parquet foncé, une cheminée standard et un manteau de cheminée en brique.
Idées déco de salles à manger avec un mur multicolore et un manteau de cheminée en brique
1