Idées déco de salles à manger avec un mur multicolore et un plafond décaissé
Trier par :
Budget
Trier par:Populaires du jour
1 - 20 sur 78 photos

Exemple d'une grande salle à manger ouverte sur la cuisine chic avec un mur multicolore, parquet foncé, un sol marron, un plafond décaissé et du papier peint.

Download our free ebook, Creating the Ideal Kitchen. DOWNLOAD NOW
This family from Wheaton was ready to remodel their kitchen, dining room and powder room. The project didn’t call for any structural or space planning changes but the makeover still had a massive impact on their home. The homeowners wanted to change their dated 1990’s brown speckled granite and light maple kitchen. They liked the welcoming feeling they got from the wood and warm tones in their current kitchen, but this style clashed with their vision of a deVOL type kitchen, a London-based furniture company. Their inspiration came from the country homes of the UK that mix the warmth of traditional detail with clean lines and modern updates.
To create their vision, we started with all new framed cabinets with a modified overlay painted in beautiful, understated colors. Our clients were adamant about “no white cabinets.” Instead we used an oyster color for the perimeter and a custom color match to a specific shade of green chosen by the homeowner. The use of a simple color pallet reduces the visual noise and allows the space to feel open and welcoming. We also painted the trim above the cabinets the same color to make the cabinets look taller. The room trim was painted a bright clean white to match the ceiling.
In true English fashion our clients are not coffee drinkers, but they LOVE tea. We created a tea station for them where they can prepare and serve tea. We added plenty of glass to showcase their tea mugs and adapted the cabinetry below to accommodate storage for their tea items. Function is also key for the English kitchen and the homeowners. They requested a deep farmhouse sink and a cabinet devoted to their heavy mixer because they bake a lot. We then got rid of the stovetop on the island and wall oven and replaced both of them with a range located against the far wall. This gives them plenty of space on the island to roll out dough and prepare any number of baked goods. We then removed the bifold pantry doors and created custom built-ins with plenty of usable storage for all their cooking and baking needs.
The client wanted a big change to the dining room but still wanted to use their own furniture and rug. We installed a toile-like wallpaper on the top half of the room and supported it with white wainscot paneling. We also changed out the light fixture, showing us once again that small changes can have a big impact.
As the final touch, we also re-did the powder room to be in line with the rest of the first floor. We had the new vanity painted in the same oyster color as the kitchen cabinets and then covered the walls in a whimsical patterned wallpaper. Although the homeowners like subtle neutral colors they were willing to go a bit bold in the powder room for something unexpected. For more design inspiration go to: www.kitchenstudio-ge.com

Cette image montre une grande salle à manger minimaliste avec un mur multicolore, un sol en carrelage de porcelaine, un sol jaune, un plafond décaissé et du papier peint.
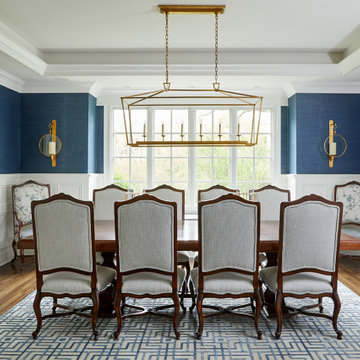
Dining room
Cette image montre une salle à manger traditionnelle avec un mur multicolore, un sol en bois brun, un sol marron, un plafond décaissé et du papier peint.
Cette image montre une salle à manger traditionnelle avec un mur multicolore, un sol en bois brun, un sol marron, un plafond décaissé et du papier peint.
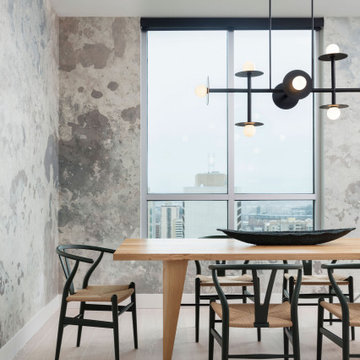
The dining room is the first space you see when entering this home, and we wanted you to feel drawn right into it. We selected a mural wallpaper to wrap the walls and add a soft yet intriguing backdrop to the clean lines of the light fixture and furniture. But every space needs at least a touch of play, and the classic wishbone chair in a cheerful green does just the trick!

Exemple d'une salle à manger chic avec un mur multicolore, un sol en bois brun, un sol marron, un plafond décaissé et du papier peint.

To connect to the adjoining Living Room, the Dining area employs a similar palette of darker surfaces and finishes, chosen to create an effect that is highly evocative of past centuries, linking new and old with a poetic approach.
The dark grey concrete floor is a paired with traditional but luxurious Tadelakt Moroccan plaster, chose for its uneven and natural texture as well as beautiful earthy hues.
The supporting structure is exposed and painted in a deep red hue to suggest the different functional areas and create a unique interior which is then reflected on the exterior of the extension.

Cette image montre une très grande salle à manger traditionnelle fermée avec un sol en bois brun, un sol marron, un plafond décaissé, du papier peint et un mur multicolore.
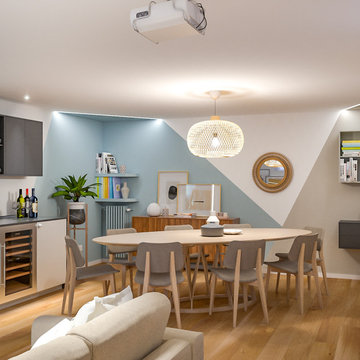
Liadesign
Réalisation d'une grande salle à manger nordique avec un mur multicolore, parquet clair, une cheminée ribbon, un manteau de cheminée en plâtre et un plafond décaissé.
Réalisation d'une grande salle à manger nordique avec un mur multicolore, parquet clair, une cheminée ribbon, un manteau de cheminée en plâtre et un plafond décaissé.
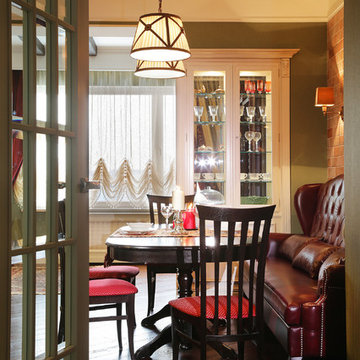
Татьяна Красикова
Idée de décoration pour une salle à manger ouverte sur la cuisine tradition de taille moyenne avec un mur multicolore, parquet foncé, une cheminée double-face, un sol marron et un plafond décaissé.
Idée de décoration pour une salle à manger ouverte sur la cuisine tradition de taille moyenne avec un mur multicolore, parquet foncé, une cheminée double-face, un sol marron et un plafond décaissé.
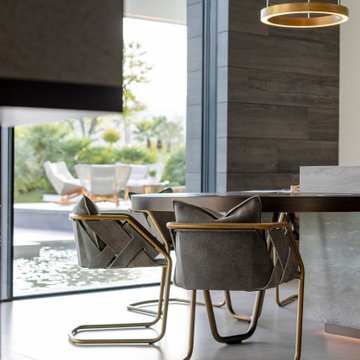
Serenity Indian Wells luxury desert home modern kitchen breakfast table. Photo by William MacCollum.
Inspiration pour une très grande salle à manger minimaliste avec une banquette d'angle, un mur multicolore, un sol en carrelage de porcelaine, un sol blanc et un plafond décaissé.
Inspiration pour une très grande salle à manger minimaliste avec une banquette d'angle, un mur multicolore, un sol en carrelage de porcelaine, un sol blanc et un plafond décaissé.
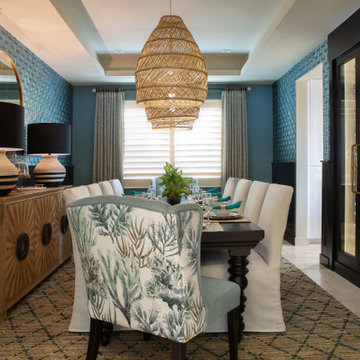
Beautiful dark wainscot tied into our custom wine cellar, unique wallpaper and a pop of color made this room so special!
Cette image montre une salle à manger traditionnelle fermée avec un sol en calcaire, un sol beige, boiseries, du papier peint, un mur multicolore, aucune cheminée et un plafond décaissé.
Cette image montre une salle à manger traditionnelle fermée avec un sol en calcaire, un sol beige, boiseries, du papier peint, un mur multicolore, aucune cheminée et un plafond décaissé.
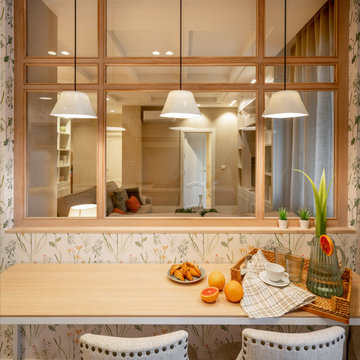
Reforma integral Sube Interiorismo www.subeinteriorismo.com
Biderbost Photo
Cette image montre une salle à manger traditionnelle de taille moyenne avec une banquette d'angle, un mur multicolore, sol en stratifié, aucune cheminée, un sol marron, un plafond décaissé et du papier peint.
Cette image montre une salle à manger traditionnelle de taille moyenne avec une banquette d'angle, un mur multicolore, sol en stratifié, aucune cheminée, un sol marron, un plafond décaissé et du papier peint.
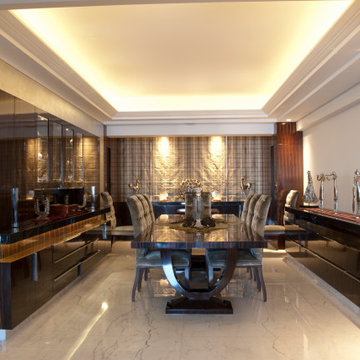
Idées déco pour une grande salle à manger ouverte sur le salon contemporaine avec un mur multicolore, un sol en marbre, un sol blanc, un plafond décaissé et du lambris.
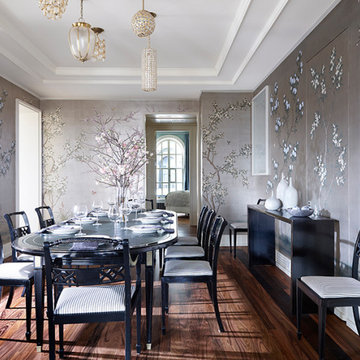
Cette photo montre une grande salle à manger asiatique fermée avec un mur multicolore, un sol en bois brun, aucune cheminée, un sol marron, un plafond décaissé et du papier peint.
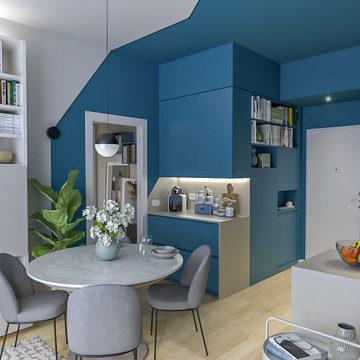
Liadesign
Inspiration pour une petite salle à manger ouverte sur le salon design avec un mur multicolore, parquet clair et un plafond décaissé.
Inspiration pour une petite salle à manger ouverte sur le salon design avec un mur multicolore, parquet clair et un plafond décaissé.
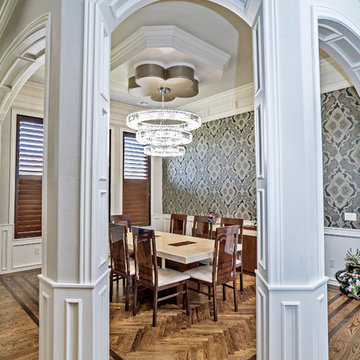
Cette image montre une salle à manger méditerranéenne fermée et de taille moyenne avec un mur multicolore, parquet foncé, aucune cheminée, un sol marron, un plafond décaissé et boiseries.
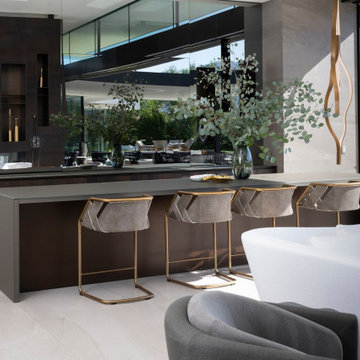
Serenity Indian Wells luxury open plan modern desert home breakfast bar. Photo by William MacCollum.
Idées déco pour une très grande salle à manger ouverte sur le salon moderne avec un mur multicolore, un sol en carrelage de porcelaine, un sol blanc et un plafond décaissé.
Idées déco pour une très grande salle à manger ouverte sur le salon moderne avec un mur multicolore, un sol en carrelage de porcelaine, un sol blanc et un plafond décaissé.
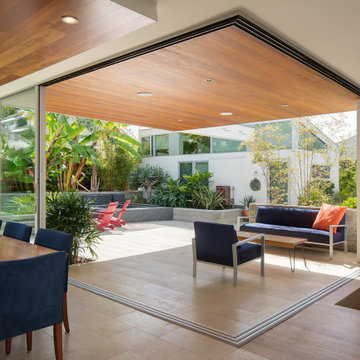
Réalisation d'une salle à manger ouverte sur le salon ethnique de taille moyenne avec un mur multicolore, parquet clair, une cheminée d'angle, un manteau de cheminée en pierre, un sol multicolore et un plafond décaissé.
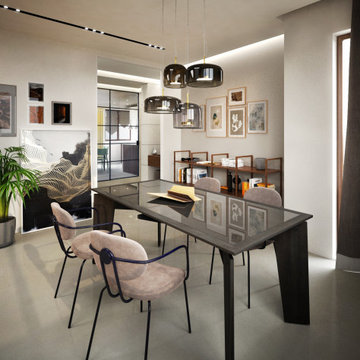
L'area dedicata al tavolo da pranzo è di grande impatto, grazie ad un sistema di illuminazione in cristallo e ottone. Il resto dell'ambiente è illuminato da un sistema di faretti su binari da incasso. Le pareti circostanti sono bianche, ad eccezione della parete dietro la libreria, colorata di un grigio/tortora e messa in risalto da un sistema radente di illuminazione led. Il pavimento in resina rende l'ambiente sofisticato ma minimale, esaltando le sedie in metallo e vullutino rosa, dalle forme morbide e vintage in contrapposizione alle linee nette e austere del tavolo in legno e cristallo.
Idées déco de salles à manger avec un mur multicolore et un plafond décaissé
1