Idées déco de salles à manger avec un mur multicolore et un plafond en bois
Trier par :
Budget
Trier par:Populaires du jour
1 - 20 sur 32 photos
1 sur 3

A whimsical English garden was the foundation and driving force for the design inspiration. A lingering garden mural wraps all the walls floor to ceiling, while a union jack wood detail adorns the existing tray ceiling, as a nod to the client’s English roots. Custom heritage blue base cabinets and antiqued white glass front uppers create a beautifully balanced built-in buffet that stretches the east wall providing display and storage for the client's extensive inherited China collection.

Wrap-around windows and sliding doors extend the visual boundaries of the dining and lounge spaces to the treetops beyond.
Custom windows, doors, and hardware designed and furnished by Thermally Broken Steel USA.
Other sources:
Chandelier: Emily Group of Thirteen by Daniel Becker Studio.
Dining table: Newell Design Studios.
Parsons dining chairs: John Stuart (vintage, 1968).
Custom shearling rug: Miksi Rugs.
Custom built-in sectional: sourced from Place Textiles and Craftsmen Upholstery.
Coffee table: Pierre Augustin Rose.

In lieu of a formal dining room, our clients kept the dining area casual. A painted built-in bench, with custom upholstery runs along the white washed cypress wall. Custom lights by interior designer Joel Mozersky.
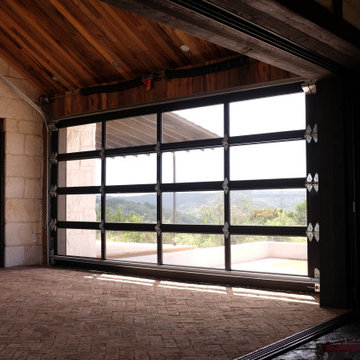
Réalisation d'une salle à manger ouverte sur la cuisine bohème avec un mur multicolore, un sol multicolore et un plafond en bois.
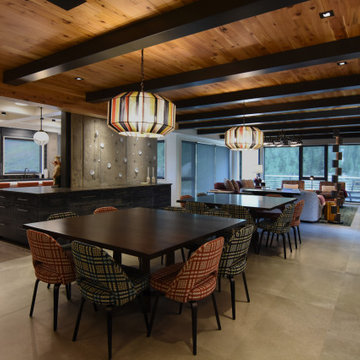
Idées déco pour une salle à manger ouverte sur la cuisine moderne avec un mur multicolore, sol en béton ciré, un sol gris et un plafond en bois.

Réalisation d'une grande salle à manger ouverte sur le salon chalet en bois avec un mur multicolore, un sol en bois brun, cheminée suspendue, un manteau de cheminée en pierre, un sol marron et un plafond en bois.
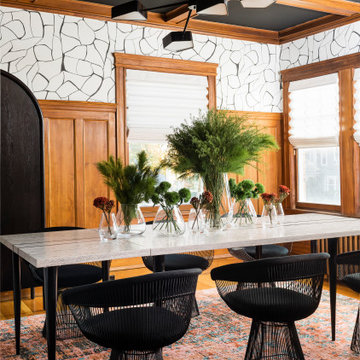
Réalisation d'une salle à manger tradition fermée avec un mur multicolore, un sol en bois brun, un sol marron, un plafond à caissons, un plafond en bois et du papier peint.
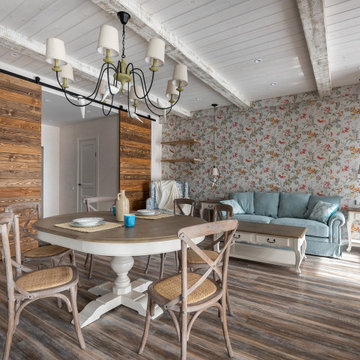
Idées déco pour une salle à manger ouverte sur le salon romantique de taille moyenne avec un mur multicolore, parquet peint, un sol marron, un plafond en bois et du papier peint.
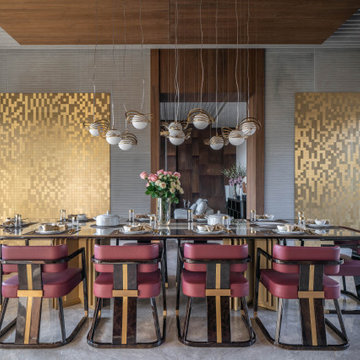
Réalisation d'une salle à manger design avec un mur multicolore, un sol gris et un plafond en bois.
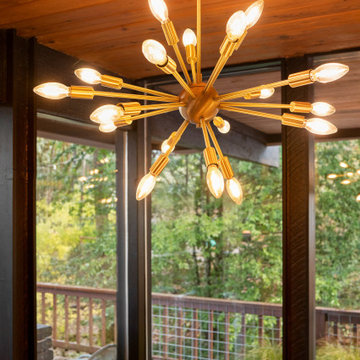
Idées déco pour une salle à manger rétro avec un mur multicolore, un sol en liège, une cheminée standard, un manteau de cheminée en brique, un sol beige et un plafond en bois.
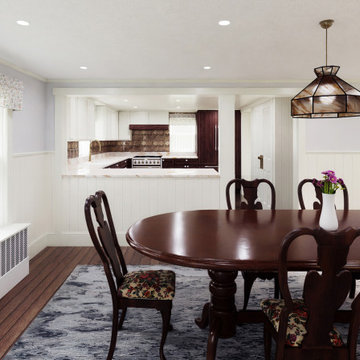
The dining room was expanded to accommodate large family dinner, and received a finish upgrade.
Aménagement d'une salle à manger campagne fermée et de taille moyenne avec un mur multicolore, parquet foncé, un sol marron, un plafond en bois et boiseries.
Aménagement d'une salle à manger campagne fermée et de taille moyenne avec un mur multicolore, parquet foncé, un sol marron, un plafond en bois et boiseries.
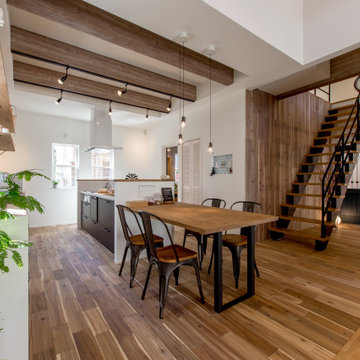
大阪府吹田市「ABCハウジング千里住宅公園」にOPENした「千里展示場」は、2つの表情を持ったユニークな外観に、懐かしいのに新しい2つの玄関を結ぶ広大な通り土間、広くて開放的な空間を実現するハーフ吹抜のあるリビングや、お子様のプレイスポットとして最適なスキップフロアによる階段家具で上がるロフト、約28帖の広大な小屋裏収納、標準天井高である2.45mと比べて0.3mも高い天井高を1階全室で実現した「高い天井の家〜 MOMIJI HIGH 〜」仕様、SI設計の採用により家族の成長と共に変化する柔軟性の設計等、実際の住まいづくりに役立つアイディア満載のモデルハウスです。ご来場予約はこちらから https://www.ai-design-home.co.jp/cgi-bin/reservation/index.html
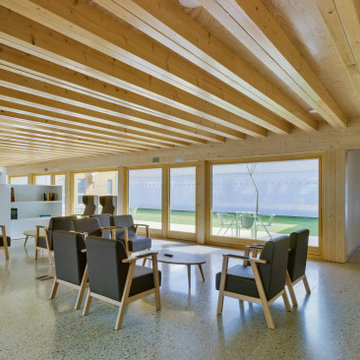
Vista del comedor-sala de estar
Cette image montre une salle à manger ouverte sur la cuisine minimaliste en bois de taille moyenne avec un mur multicolore, sol en béton ciré, un sol gris et un plafond en bois.
Cette image montre une salle à manger ouverte sur la cuisine minimaliste en bois de taille moyenne avec un mur multicolore, sol en béton ciré, un sol gris et un plafond en bois.
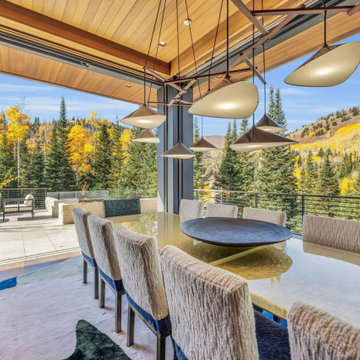
Wrap-around windows and sliding doors extend the visual boundaries of the kitchen and dining spaces to the treetops beyond.
Custom windows, doors, and hardware designed and furnished by Thermally Broken Steel USA.
Other sources:
Chandelier by Emily Group of Thirteen by Daniel Becker Studio.
Dining table by Newell Design Studios.
Parsons dining chairs by John Stuart (vintage, 1968).
Custom shearling rug by Miksi Rugs.
Custom built-in sectional sourced from Place Textiles and Craftsmen Upholstery.
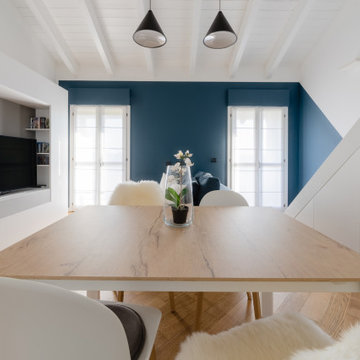
Vista verso la parete finestrata.
Foto di Simone Marulli
Inspiration pour une petite salle à manger nordique avec un mur multicolore, parquet clair, un sol beige et un plafond en bois.
Inspiration pour une petite salle à manger nordique avec un mur multicolore, parquet clair, un sol beige et un plafond en bois.
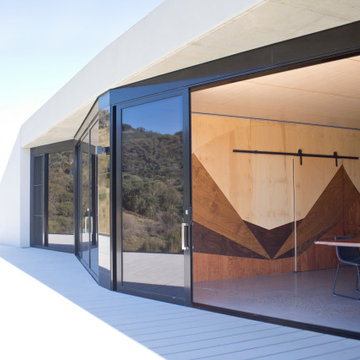
Aménagement d'une grande salle à manger ouverte sur le salon contemporaine avec un mur multicolore, sol en béton ciré, une cheminée double-face, un manteau de cheminée en béton, un sol gris, un plafond en bois et boiseries.
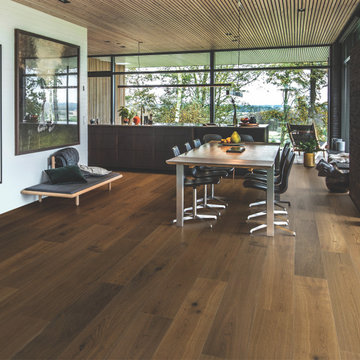
Mulholland Oak – The Ultra Wide Avenue Collection, removes the constraints of conventional flooring allowing your space to breathe. These Sawn-cut floors boast the longevity of a solid floor with the security of Hallmark’s proprietary engineering prowess to give your home the floor of a lifetime.
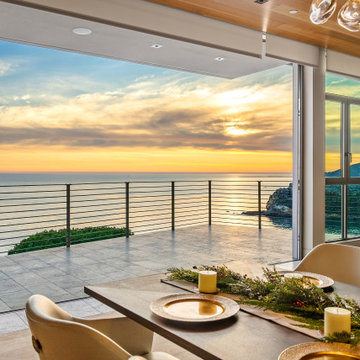
Cette photo montre une grande salle à manger ouverte sur le salon tendance avec un mur multicolore, parquet clair, un sol beige et un plafond en bois.
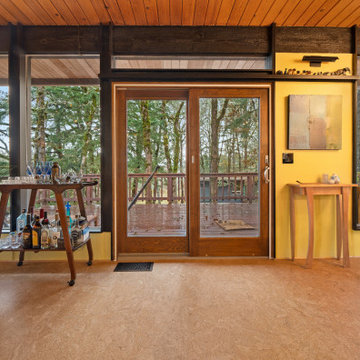
Réalisation d'une salle à manger vintage avec un mur multicolore, un sol en liège, une cheminée standard, un manteau de cheminée en brique, un sol beige et un plafond en bois.

A whimsical English garden was the foundation and driving force for the design inspiration. A lingering garden mural wraps all the walls floor to ceiling, while a union jack wood detail adorns the existing tray ceiling, as a nod to the client’s English roots. Custom heritage blue base cabinets and antiqued white glass front uppers create a beautifully balanced built-in buffet that stretches the east wall providing display and storage for the client's extensive inherited China collection.
Idées déco de salles à manger avec un mur multicolore et un plafond en bois
1